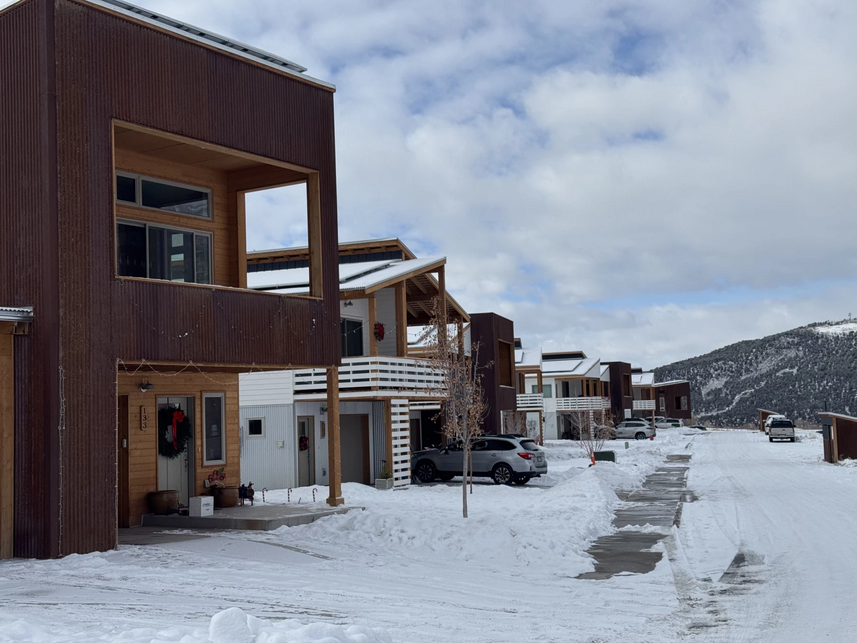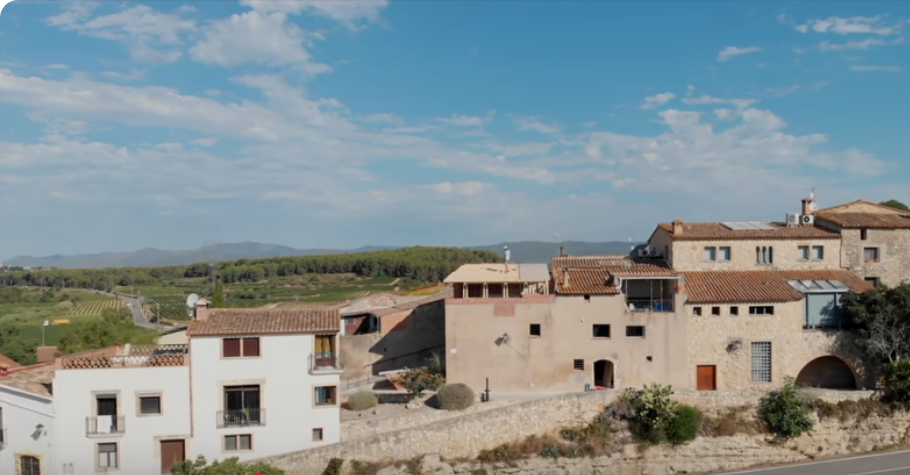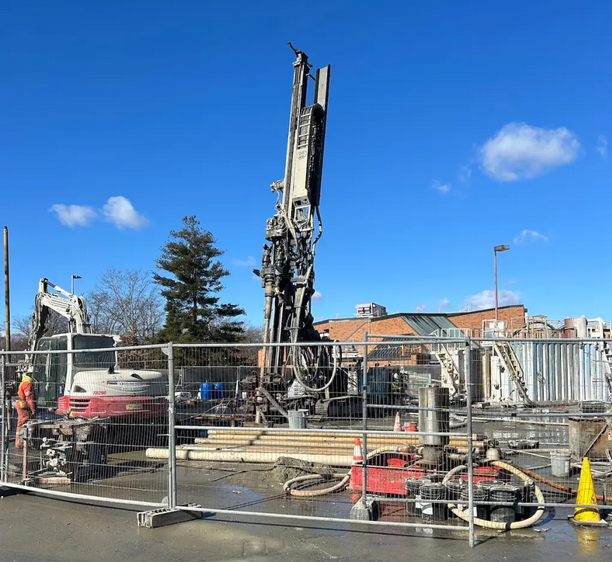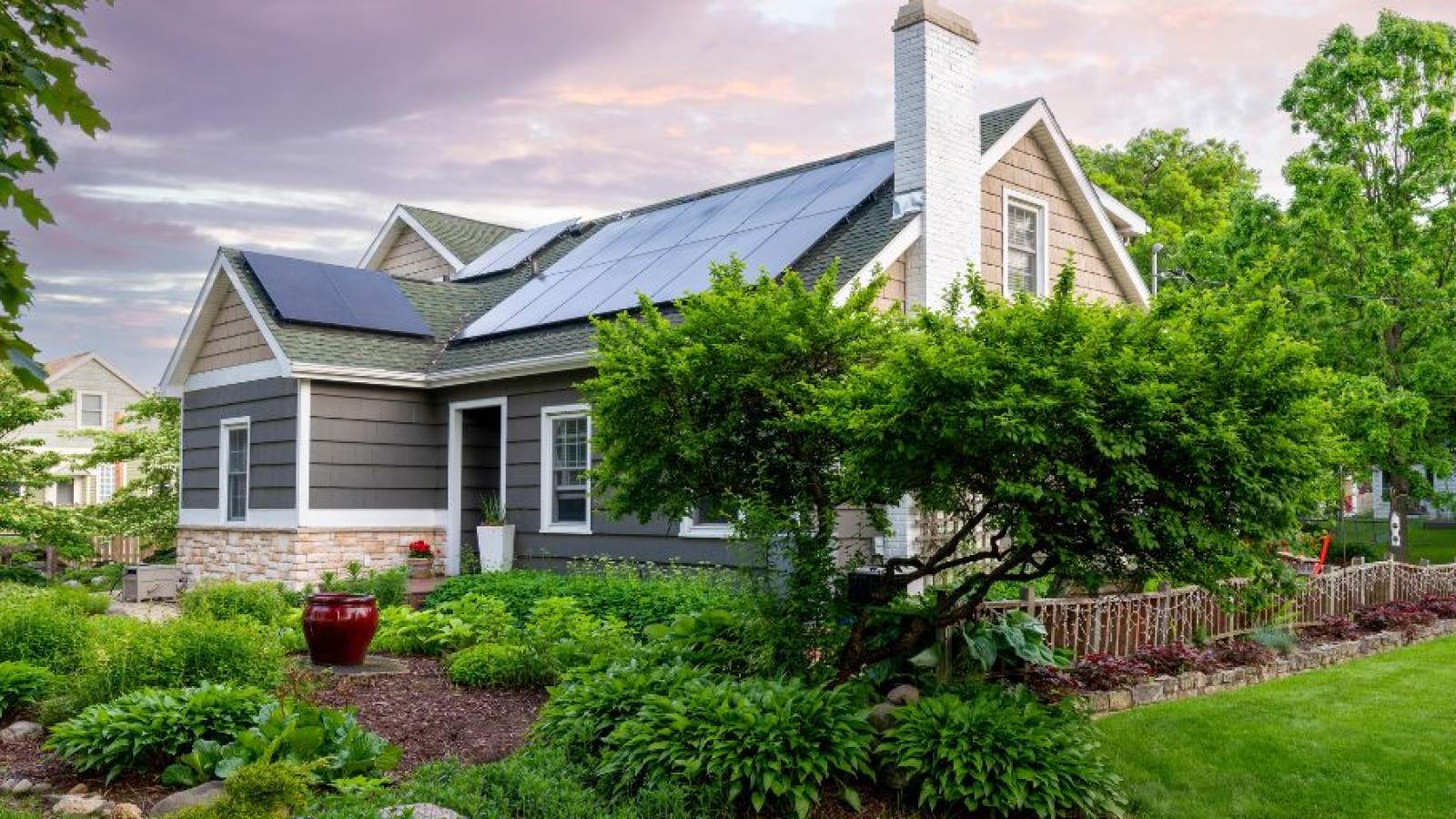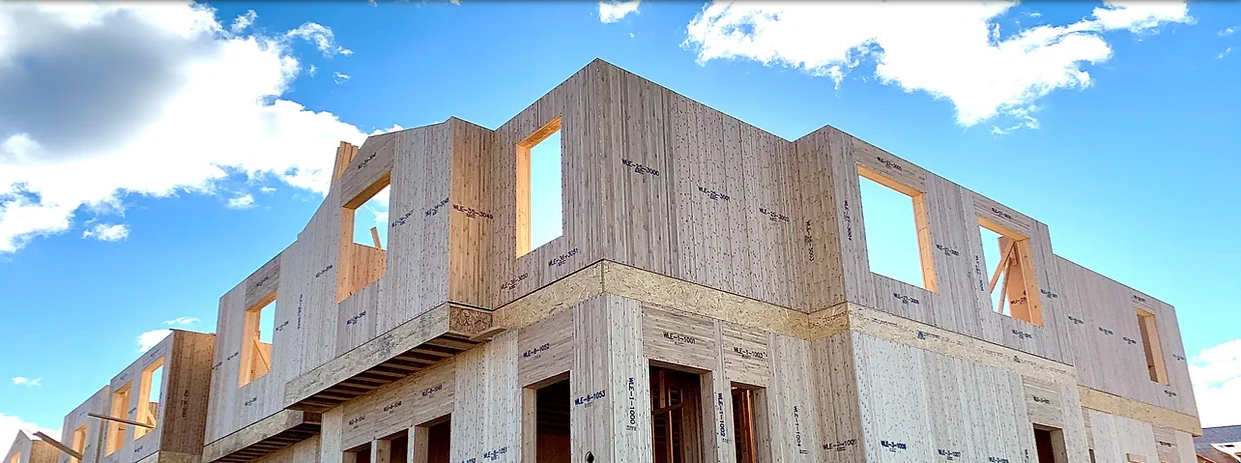Net-Zero Neighborhoods in Colorado
Heidi McCullough is a building specialist for Clean Energy Economy for our Region, or CLEER. “I provide technical support for people looking to build high efficiency or high performance buildings, as well as people who’re looking to improve or upgrade the buildings they already have,” she said. She also helps people and businesses find grants … Read more

