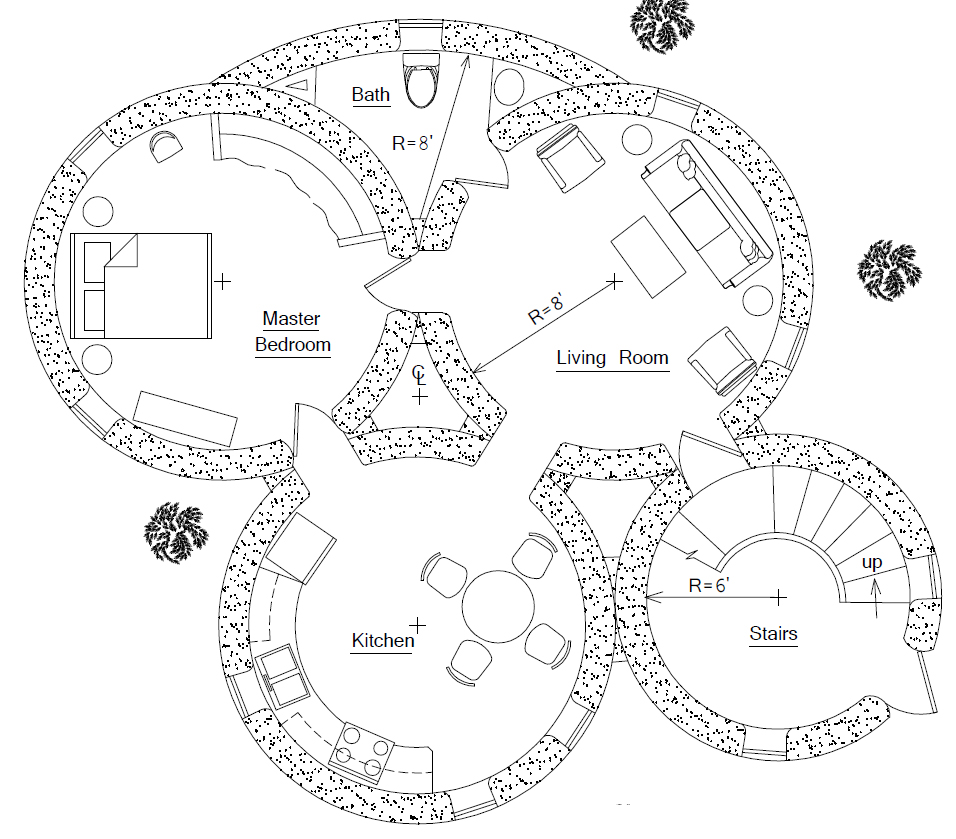
Specifications: Three 16′ interior diameter roundhouses, total 660 sq. ft. interior, one bedroom, one bath, Footprint: 39′ x 43′
Description: This three-story, triple roundhouse tower apartment complex is designed to provide affordable housing in urban areas. The towers are primarily earthen construction. Made with earthbag tubes filled with earth and tamped solid, very few manufactured/processed materials are required. This greatly reduces construction costs. The apartment name comes from the fact rainwater is captured on the roof and directed to underground cisterns, which reduces demand on city water supplies. Each apartment is accessible by a spiral staircase in the front tower. Features include spacious 201 sq. ft. bedroom with large closet, modern kitchen and comfortable living room. All rooms are round to create an embracing, inviting ambience. The round towers are naturally stable and form a visually striking exterior.

Over 120 more plans at Earthbag House Plans.

There’s so much potential in this stacked, multifamily layout. One of those would be a supported independent living arrangement, that is, housing for those who don’t need group home or assisted living type care, but need some care thus cannot live on their own. There’s a great shortage of supported housing for those with developmental\intellectual disabilities.
Build four of these tower complexes and connect them with privacy walls. Voila, you have your castle.
Great idea. There would be space for extended family, trusted friends who have specialized skills, etc. I would build narrower windows if you’re planning for a survival scenario. See the tower windows in my Native Spirit plan: http://earthbagplans.wordpress.com/2010/09/06/native-spirit-2/
You could build catwalks/covered walkways between towers. Or you could join all the towers together as long as you provide sufficient daylighting and ventilation.
Where is the shower in the bathroom? I only see a sink and a toilet.
Also, what happens in the central core? Would that simply be open to the outside, or would there be some sort of utilities running through that area?
Look carefully where the roundhouses join. Bags overlap on each side of the doorways to tie the roundhouses together. Utilities and downspouts run through the doors. Each core has a maintenance ladder that’s accessible from the roof.
The shower is on the left. Asian style.
It’s easy to maintain plumb, cylindrical shapes simply by using a center pole (steel pipe, etc.) in the middle of each tower and regularly measuring the radius. If the center poles remain plumb then the towers will be plumb. Tip: attach braces between tops of center poles so they reinforce each other.
Rent a lift of some sorts to hoist soil and other materials up on the wall. Save plaster work and plaster by tamping earthbag walls flat every 2-3 courses before the soil dries.
The one thing that jumps out at me immediately is “oh, boy, I have to get the sofa up 2 flights of *spiral* stairs?!?!” That’s less of a problem in a house, where furniture can be expected to stay put for decades or more. But an apartment by its very nature is going to have higher occupant turnover.
Perhaps a large window or glass door, with a hayloft-style projecting block and tackle? :-)
That made me laugh. Luckily I made the stairs big enough so furniture can be carried up.
Apartments don’t necessarily have high turnover rates. Condominiums for example, tend to be occupied for several years by their owners. Also, the stairs in this apartment house look wide enough for basically any bit of furniture to be carried up and down. The bigger problem would be getting the furniture through the doors.
Owen,
This Rainwater Towers is very exciting edifice to build in Ghana, but the number of rooms if can be two would be a laudable idea.
Congratulations.
Peter N. Steele
Thanks. It would be easy to change the number of towers. If this concept catches on, I may design several designs with multiple towers. Most people in the world live in cities, so it makes sense to have at least some designs for urban areas.
One option is to build this for yourself and rent the other floors. However, if you have plenty of space to build, one story buildings are easier — build out, not up.