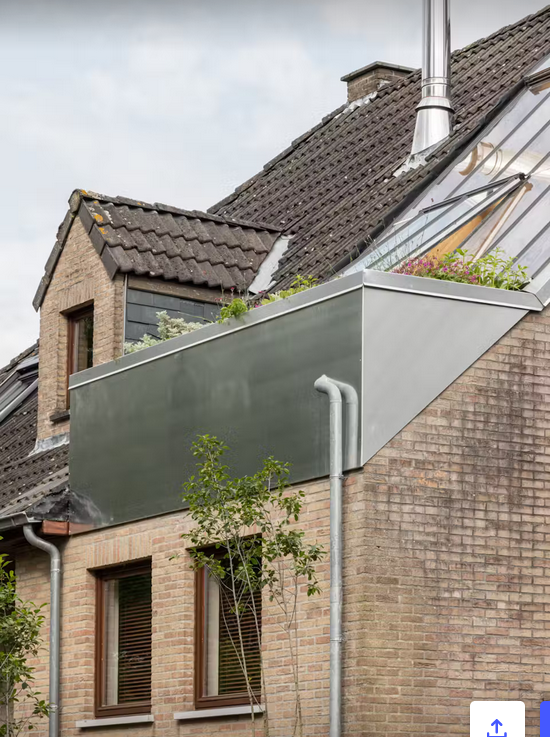Marc and Ann bought a farmhouse-style home in Belgium in the 1990s. Later they decided to renovate it in a sustainable way. The house and its location hold strong emotional value for the couple, as they hope to grow old there. This type of home dominates the local landscape and fails to meet today’s energy standards, and is generally not regarded as valuable architecture. They envisioned an open house centered around an earthen stove.
The architects began with an analysis of the home’s existing organization and its disconnection from the surrounding environment. They chose to open the house to break away from its traditional organization.
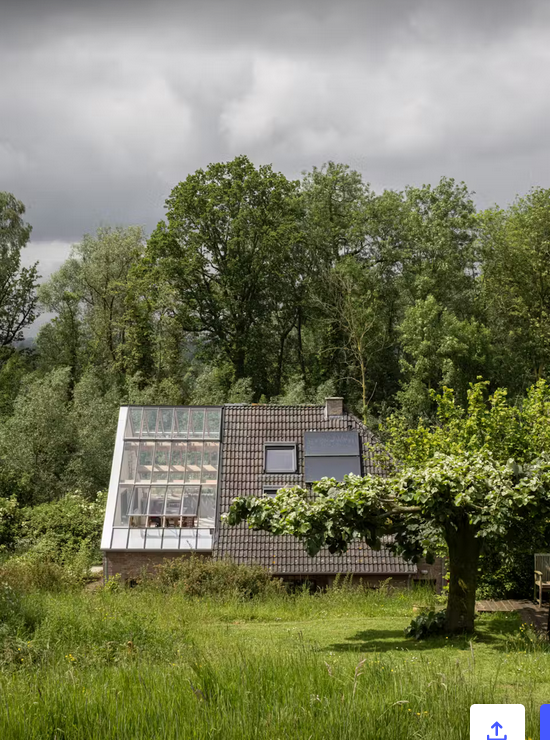 The owners’ daughters’ former bedrooms made way for a winter garden, bordered by a thick rammed earth wall.
The owners’ daughters’ former bedrooms made way for a winter garden, bordered by a thick rammed earth wall.
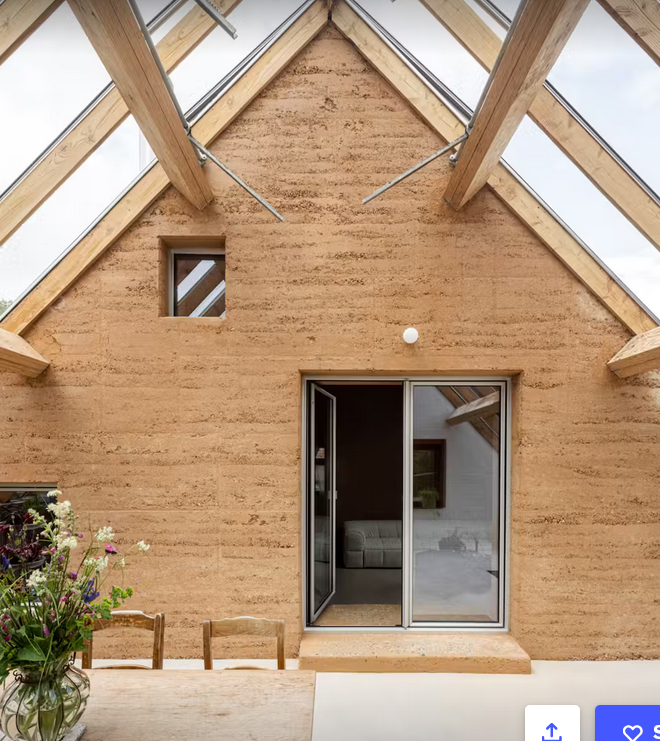 Thanks to its thermal mass, this wall acts as a buffer: on cooler days, sunlight warms the winter garden and the wall, radiating heat inward; on hotter days, the wall helps keep the space cool.
Thanks to its thermal mass, this wall acts as a buffer: on cooler days, sunlight warms the winter garden and the wall, radiating heat inward; on hotter days, the wall helps keep the space cool.
 The former hallway and office unfold into a new living room that opens onto the winter garden.
The former hallway and office unfold into a new living room that opens onto the winter garden.
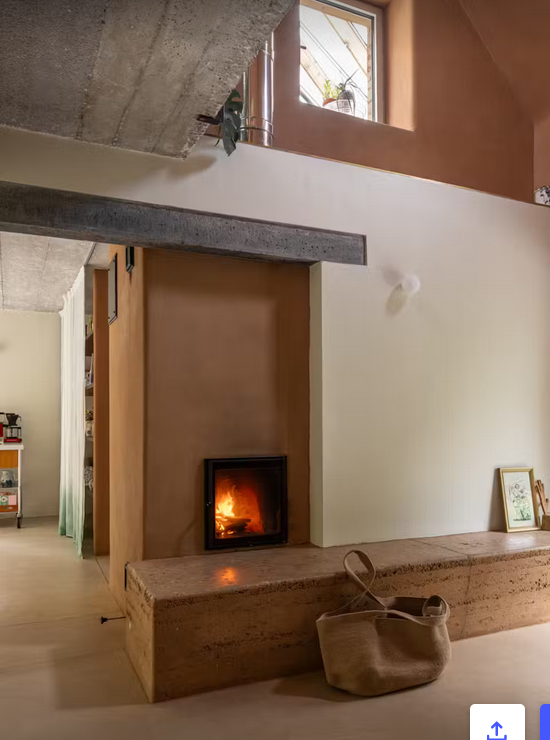 The once-generous entrance hall became a cozy seating area by the earthen stove, which replaces the old oil boiler and now provides central heating.
The once-generous entrance hall became a cozy seating area by the earthen stove, which replaces the old oil boiler and now provides central heating.
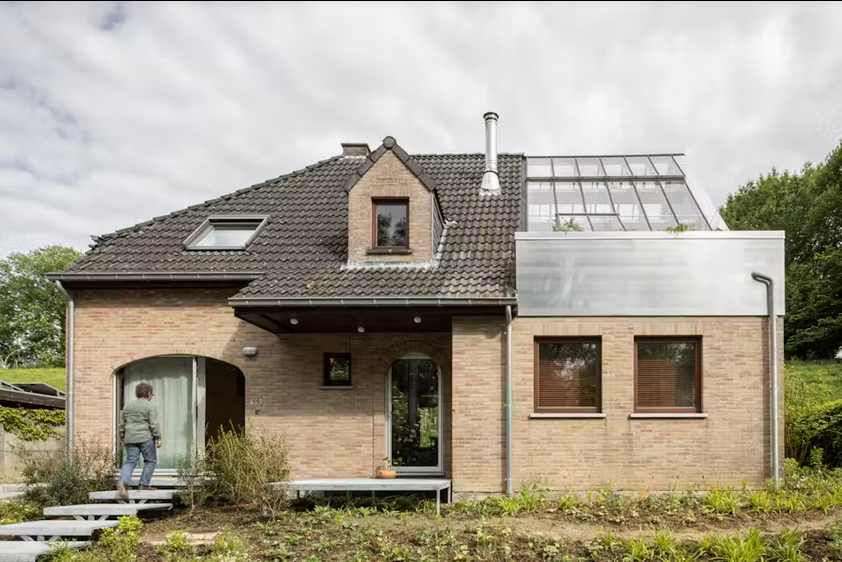 The former garage has been transformed into the new entrance.
The former garage has been transformed into the new entrance.
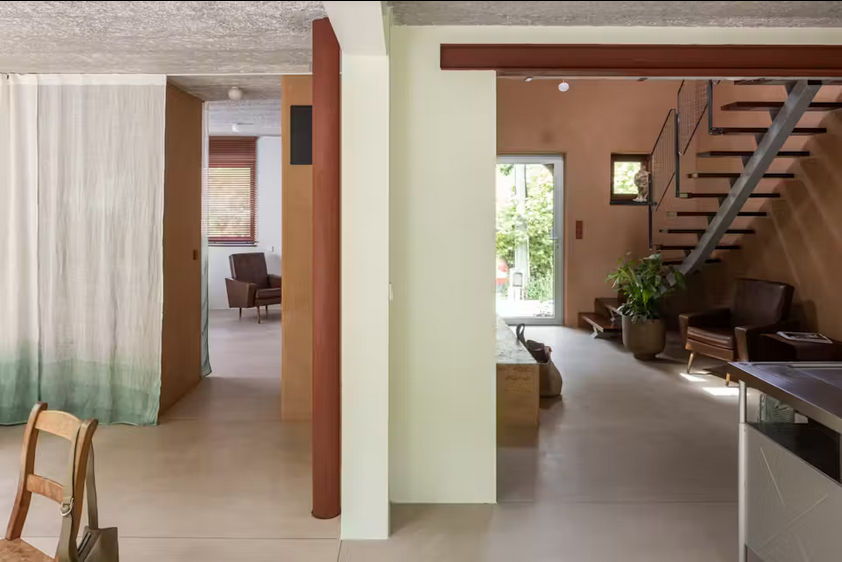 The white interior walls are now finished with a red clay plaster.
The white interior walls are now finished with a red clay plaster.
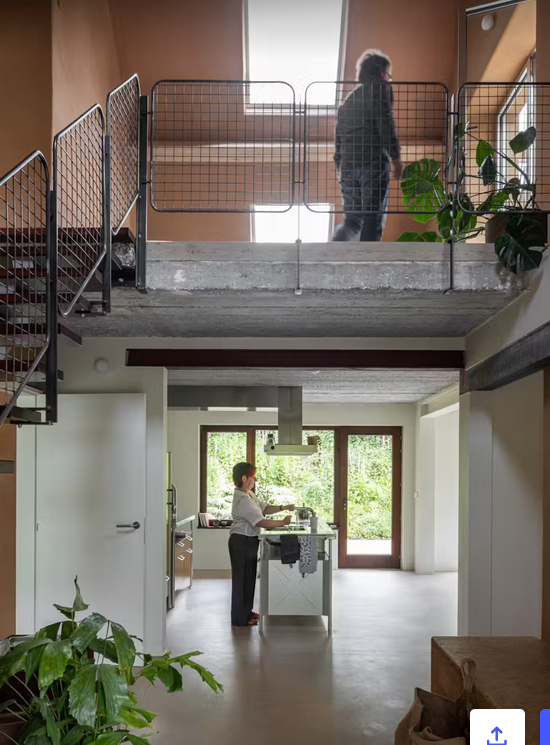 On the ground floor, a spacious bedroom and compact bathroom ensure the home is suitable for lifelong living.
On the ground floor, a spacious bedroom and compact bathroom ensure the home is suitable for lifelong living.
 You can read the original article at www.dwell.com
You can read the original article at www.dwell.com

