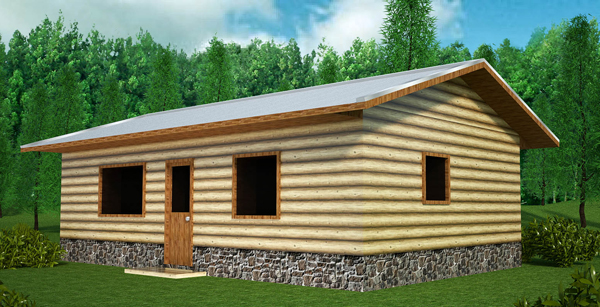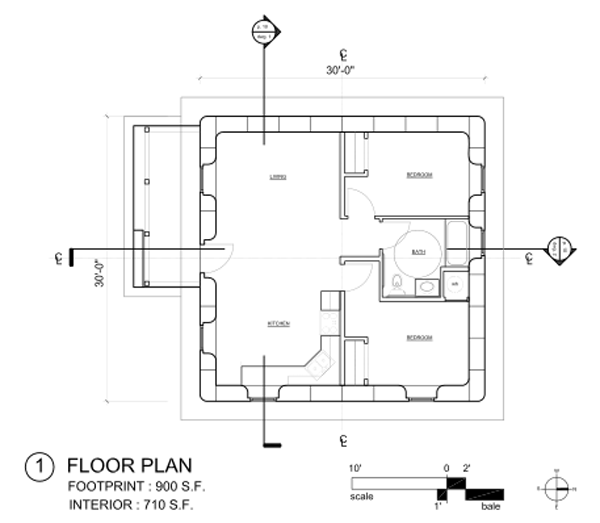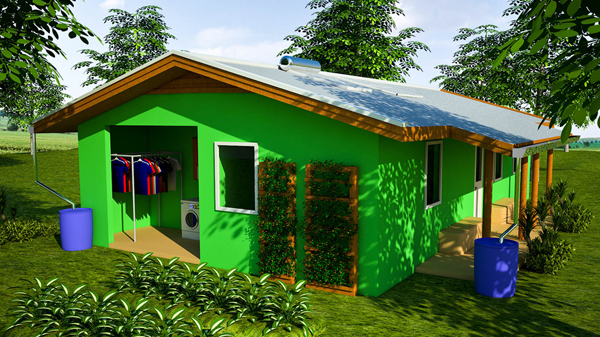
Our Children’s House Design Contest is over and I’m sad to say we didn’t receive any entries. The contest idea was sparked by Jay, a frequent commenter here on our blog, who pointed out how housing styles can be dramatically altered with just a few changes.
free house plan
Free Open Source Strawbale House Design

Here’s another great project from Open Source Ecology.
“This simple home design grew out of a desire to share a easy-to-construct straw bale prototype for humanitarian applications. The barrier-free floor plan, comprised of a concentrated wet core within an insulating straw bale envelope, allows for an efficient layout within a small footprint. This system can scale up or down, orient to solar and wind patterns for passive heating and cooling, and be partitioned flexibly in order to adapt to changing inhabitant needs.
Free House Plans and Desert Shelter Plans Now Available

My free plans are now available and just a click away on our Free House Plans page. This is an exciting moment for me. The four PDFs published so far represent weeks of work and dozens of files (three houses and six shelters). I’ve been sending them out by email to those who requested the plans, but now they’re available right here on our blog as free PDFs.
Free Economizer Earthbag House Plan
Specifications: 448 sq. ft. interior, 1 bedroom, 1 bath, Footprint: 19′ x 31′ Description: This plan is designed to be compact and efficient. Most houses this size do not have as many features — washer/dryer, wood stove, and modern kitchen and bath. There are even two closets. An archway separates the bedroom from the main … Read more
