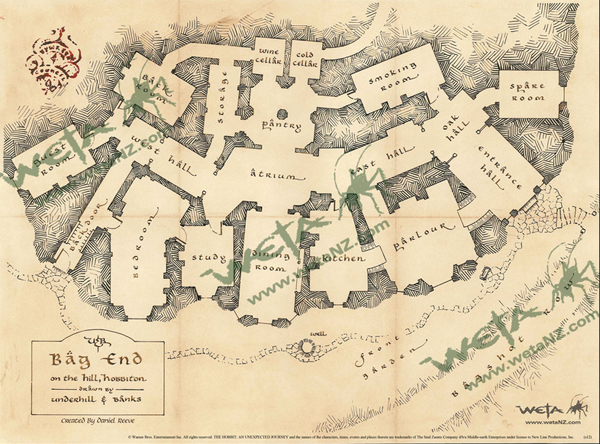
How would you like to have the original floor plan of Bag End of Hobbit fame? Well, now it’s for sale from Wetanz.com.
Source: Wetanz.com
Thanks to Carroll for this tip. He wants to build a Hobbit house in wet and wild Washington state.

How would you like to have the original floor plan of Bag End of Hobbit fame? Well, now it’s for sale from Wetanz.com.
Source: Wetanz.com
Thanks to Carroll for this tip. He wants to build a Hobbit house in wet and wild Washington state.
This looks over size for my ideas. Do You have more “down to earth” plans? Say something like 1400 sq feet.
All of my plans are here: https://earthbagplans.wordpress.com/ Most ere under 1,000 square feet because I specialize in small, ultra low cost sustainable homes.
How much would it cost to build something like bagend but not so big??? Or I guess it would be simpler to answer how much it would cost to build bagend.
We always advise to start small with one simple project — maybe a tool shed, one room cabin, etc. so you can learn the necessary skills with low risk.
It would take a large crew and tons of money to build Bag End as shown in the drawing… That’s just a fantasy plan, not reality.
Why not.. after four years in the Marines .. I filled a couple sand bags in Vietnam.
realistically… I have built conventional house . erected Steel buildings. and ran the crew. worked for the general contractor doing site plan engineering, worked all the reactions for foundations and live dead weights. … I am flipping the farm I live on and will find the land here in Michigan. The barn for my horses and all will be off grid..as I am a 100 % service connected vet ..(PTSD) so why not where can I et the ful plans for Bag End. with elevations of rooms thank you
Not sure if full, detailed plans are available for sale.
If any one is interested I will start and post my solution to structure of “Bag End”.. I can figure bag count eventually.
Sounds good. There’s quite a bit of interest in buildings like this.
·
Where is the bathroom ???
.
My husband and I love bag end. The wood working and the house it self. I hope to have a house like that someday.
In the movie, in the right of the entrance hall, from outside, you can see 2 windows, but in this plan you can only see one, belonging to the spare room.
Hobbits love halls!
Halls are rather wasteful and so I try to minimize them.
I had no idea this house was so large and complex. As usual, we always recommend starting with something small like a tool shed or guest house to develop your skills. There’s a learning curve to everything. Also note, vault designs like this will require additional concrete and rebar if you use earthbags.