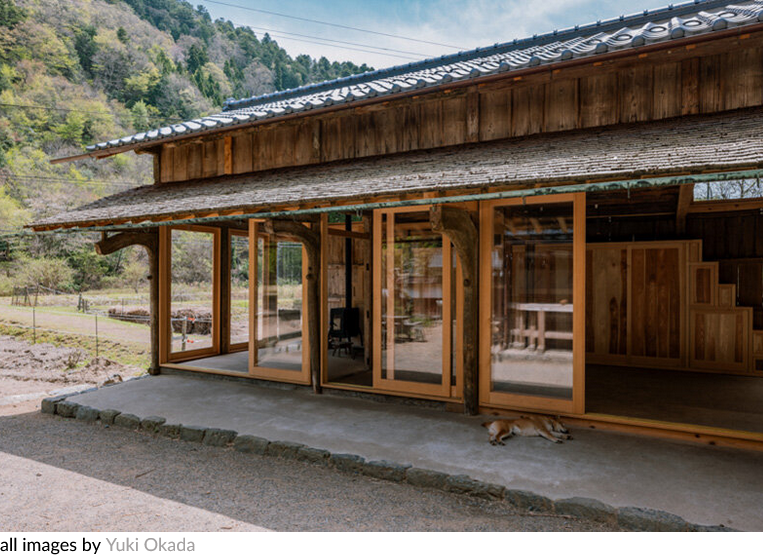A century-old wooden structure is transformed into an atelier and office in a mountainous region north of Kyoto, Japan, integrating traditional Japanese craftsmanship and locally sourced materials.
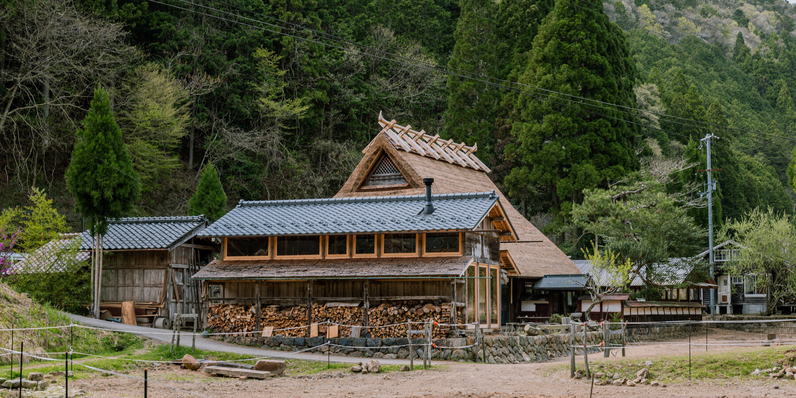 The renovation retains as much of the original handcrafted timber frame as possible.
The renovation retains as much of the original handcrafted timber frame as possible.
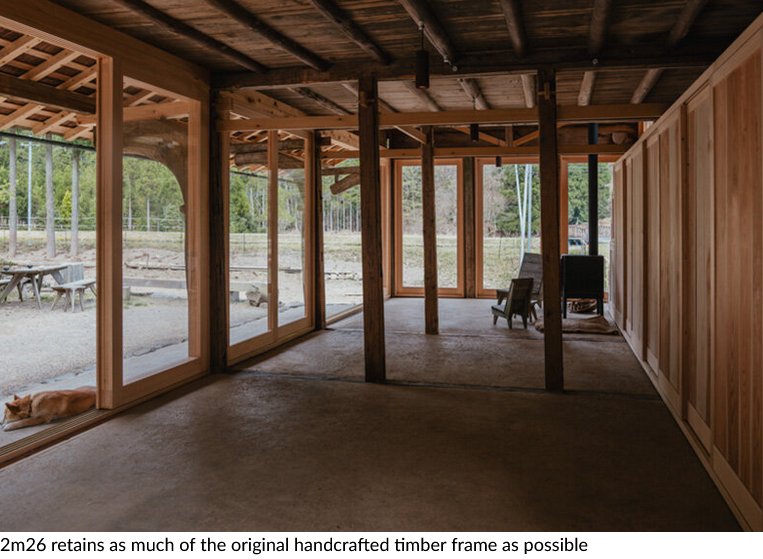 Complementing the existing framework, the studio introduces a cypress structure fitted with handcrafted sliding doors and windows.
Complementing the existing framework, the studio introduces a cypress structure fitted with handcrafted sliding doors and windows.
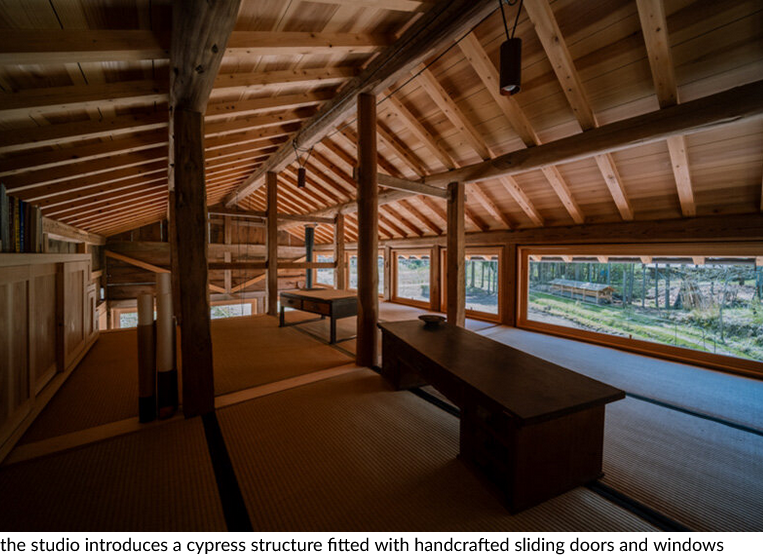 The annex embraces passive climate control, with a rammed earth floor—made from a mix of clay, sand, and lime—allowing the space to breathe in Kyoto’s humid summers.
The annex embraces passive climate control, with a rammed earth floor—made from a mix of clay, sand, and lime—allowing the space to breathe in Kyoto’s humid summers.
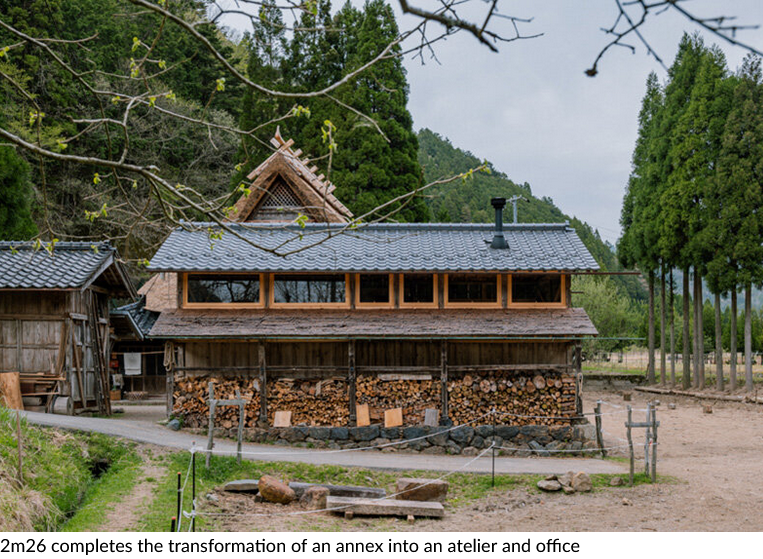 The outdoor space and firewood storage are sheltered under a cedar bark roof, constructed using a time-honored process where the bark is hand-stripped from logs in summer, dried until autumn, and layered onto the rafters in seven nailed tiers.
The outdoor space and firewood storage are sheltered under a cedar bark roof, constructed using a time-honored process where the bark is hand-stripped from logs in summer, dried until autumn, and layered onto the rafters in seven nailed tiers.
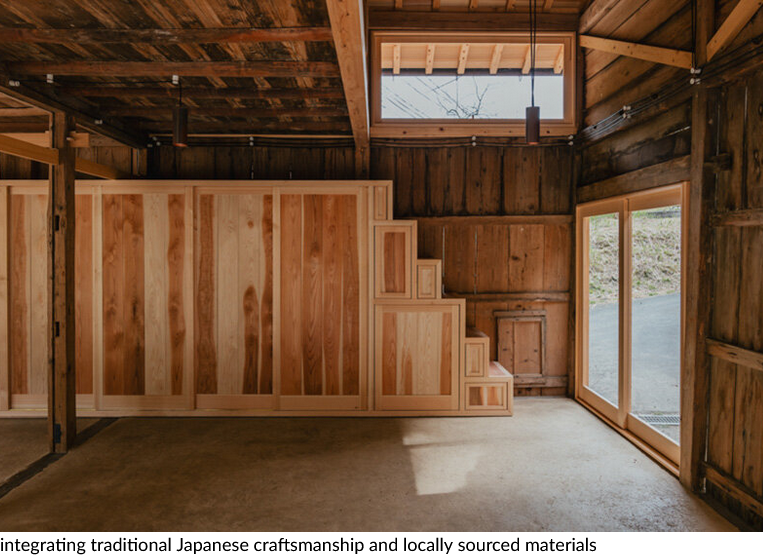 Inside, a long tool storage unit reinforces the back of the atelier, while two box stair lead to the tatami-covered second floor, which serves as an office space.
Inside, a long tool storage unit reinforces the back of the atelier, while two box stair lead to the tatami-covered second floor, which serves as an office space.
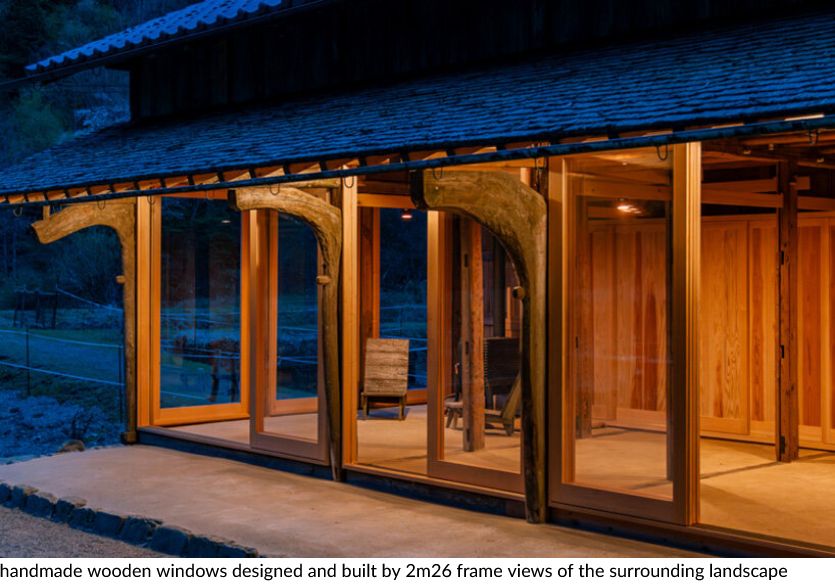 A ceramic-supported copper lighting system was added post-completion, ensuring easy maintenance, while a wood-burning stove provides warmth and comfort throughout the working and living areas.
A ceramic-supported copper lighting system was added post-completion, ensuring easy maintenance, while a wood-burning stove provides warmth and comfort throughout the working and living areas.
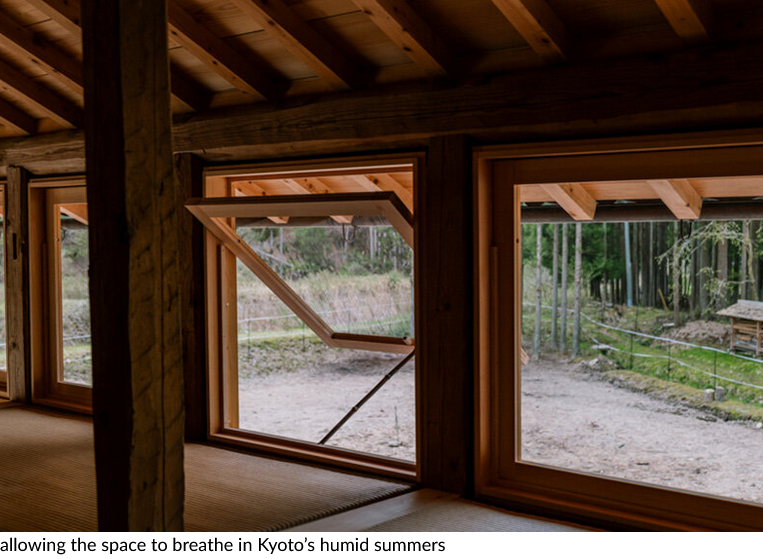 You can read the original article at www.designboom.com
You can read the original article at www.designboom.com

