Here are some examples of mud houses in India that show us how ancient building techniques can be adapted to modern climate responsive homes.
A Kanha-Inspired Bungalow In Raipur
 The owners wanted to take them back, at least in spirit, to the mud houses of Kanha. “We were clear that the home should serve as a sanctuary, be surrounded by greenery, and offer vantage points where we could enjoy beautiful sunsets and feel connected to the natural world.” Something like the traditional huts of Kanha, yes, but also with an open layout, modern conveniences, and plenty of sunlight and views—a place made for gathering and entertaining.
The owners wanted to take them back, at least in spirit, to the mud houses of Kanha. “We were clear that the home should serve as a sanctuary, be surrounded by greenery, and offer vantage points where we could enjoy beautiful sunsets and feel connected to the natural world.” Something like the traditional huts of Kanha, yes, but also with an open layout, modern conveniences, and plenty of sunlight and views—a place made for gathering and entertaining.
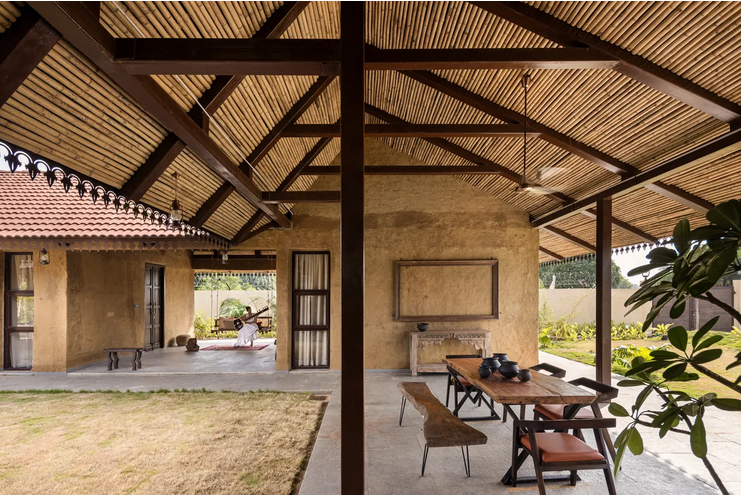 In harmonising the home with the surrounding landscape, the designer didn’t just build with mud and wood—he left them entirely exposed. “We were committed to treading lightly to minimize environmental impact without compromising on aesthetic appeal—what better way than to use local materials in their most natural form?” And so he did, conjuring a mixture of mud, sand, rice husk, and cow dung to erect adobe brick walls and sourcing local bamboo to create latticed ceilings.
In harmonising the home with the surrounding landscape, the designer didn’t just build with mud and wood—he left them entirely exposed. “We were committed to treading lightly to minimize environmental impact without compromising on aesthetic appeal—what better way than to use local materials in their most natural form?” And so he did, conjuring a mixture of mud, sand, rice husk, and cow dung to erect adobe brick walls and sourcing local bamboo to create latticed ceilings.
A Cave-Like Farmhouse In Coimbatore
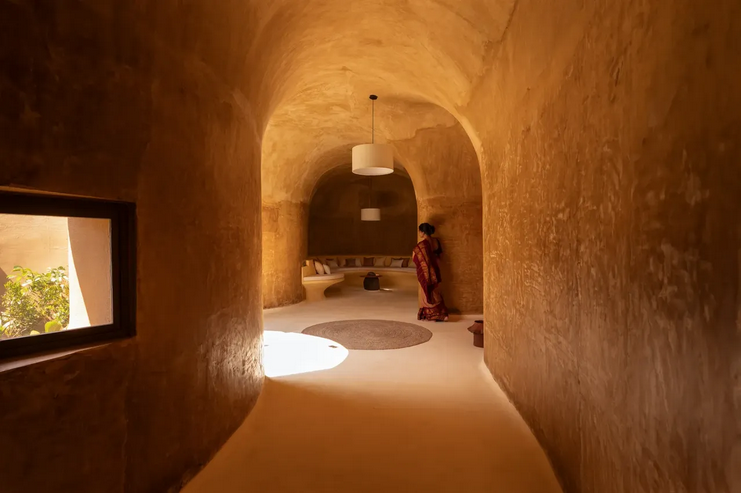 This cave-like structure is a 1,450-square-foot model for a revolutionary ‘farmhouse campus’. This sculptural sanctuary reflects the owner’s ideas of sustainability and natural cooling mechanisms, while following various indigenous practices of architecture.
This cave-like structure is a 1,450-square-foot model for a revolutionary ‘farmhouse campus’. This sculptural sanctuary reflects the owner’s ideas of sustainability and natural cooling mechanisms, while following various indigenous practices of architecture.
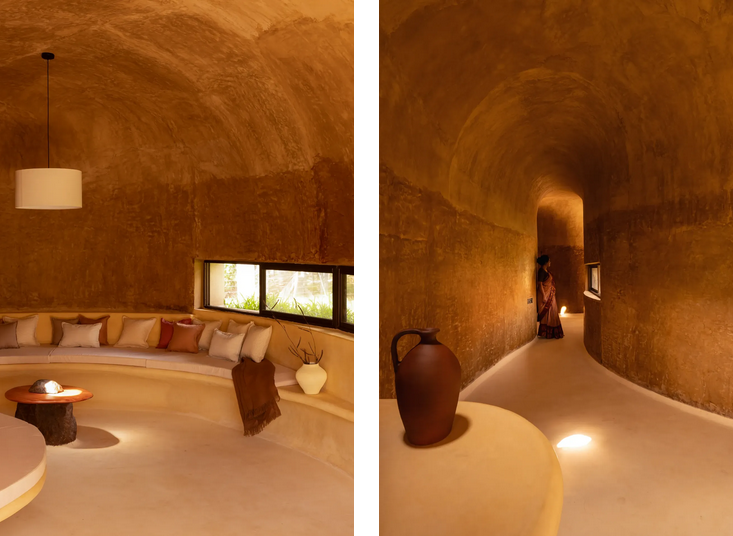 Dubbed, ‘Into the Wild’, this farmhouse involved reusing and repurposing of materials. Despite being situated in a highly humid climate, the interior always remains 5-6 degrees cooler. “We’ve done layers of mud and lime plasters for the cooling effect to be achieved,” says the designer. “Having no beams or columns also means that our carbon emission reduced.”
Dubbed, ‘Into the Wild’, this farmhouse involved reusing and repurposing of materials. Despite being situated in a highly humid climate, the interior always remains 5-6 degrees cooler. “We’ve done layers of mud and lime plasters for the cooling effect to be achieved,” says the designer. “Having no beams or columns also means that our carbon emission reduced.”
A Camouflaged Retreat In Shoolagiri
 The structure of Chuzhi House (chuzi means ‘spiral’ in Malayalam), is situated in a gated community in Tamil Nadu. The 2,122-square-foot space is an example of what can be built on odd sites that are mostly dismissed as “unsuitable” for construction. The site submitted itself to explorations in camouflage architecture, a unique concept that features buildings that stay hidden and merge seamlessly with the existing topography.
The structure of Chuzhi House (chuzi means ‘spiral’ in Malayalam), is situated in a gated community in Tamil Nadu. The 2,122-square-foot space is an example of what can be built on odd sites that are mostly dismissed as “unsuitable” for construction. The site submitted itself to explorations in camouflage architecture, a unique concept that features buildings that stay hidden and merge seamlessly with the existing topography.
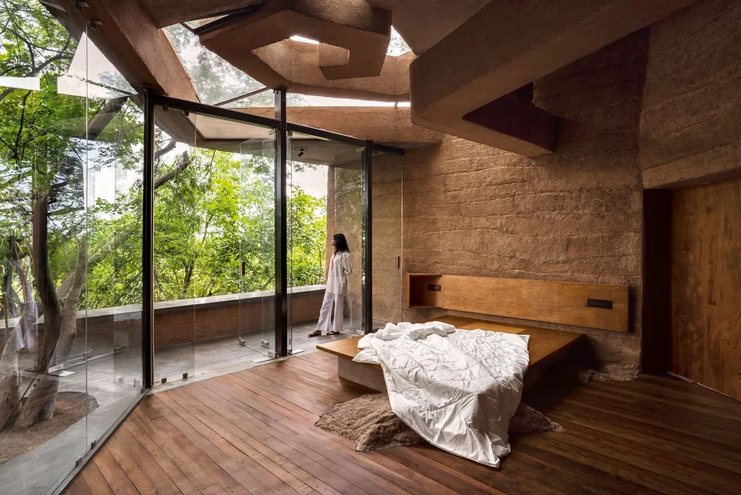 With Chuzhi, the swirls that define the house are made from precast composite beams, made with PET bottles sourced from a wedding hall in the neighborhood. “Human civilization has entered an era in which a home is now regarded more as a status symbol than as a shelter,” the designer protests passionately. “Most people in India who belong to older generations grew up in mud-based homes. They know all too well about the endurance and strength of these structures, but it baffles me that they conditioned the next generation to regard mud as cheap, dirty, and poor.”
With Chuzhi, the swirls that define the house are made from precast composite beams, made with PET bottles sourced from a wedding hall in the neighborhood. “Human civilization has entered an era in which a home is now regarded more as a status symbol than as a shelter,” the designer protests passionately. “Most people in India who belong to older generations grew up in mud-based homes. They know all too well about the endurance and strength of these structures, but it baffles me that they conditioned the next generation to regard mud as cheap, dirty, and poor.”
A Modern Lodge In Ancient Leh
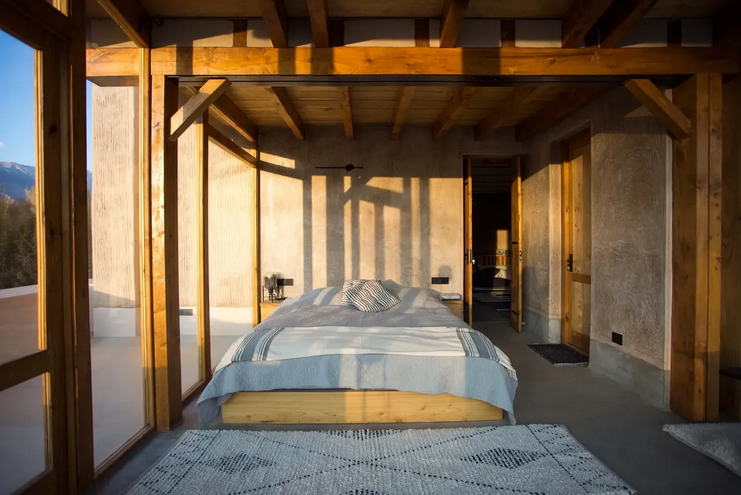 Along the Indus River, surrounded by grassy fields, circled by ancient mountains with a view of the historic Thiksey Monastery, this house was visualized as a modern home that had a traditional building framework.
Along the Indus River, surrounded by grassy fields, circled by ancient mountains with a view of the historic Thiksey Monastery, this house was visualized as a modern home that had a traditional building framework.
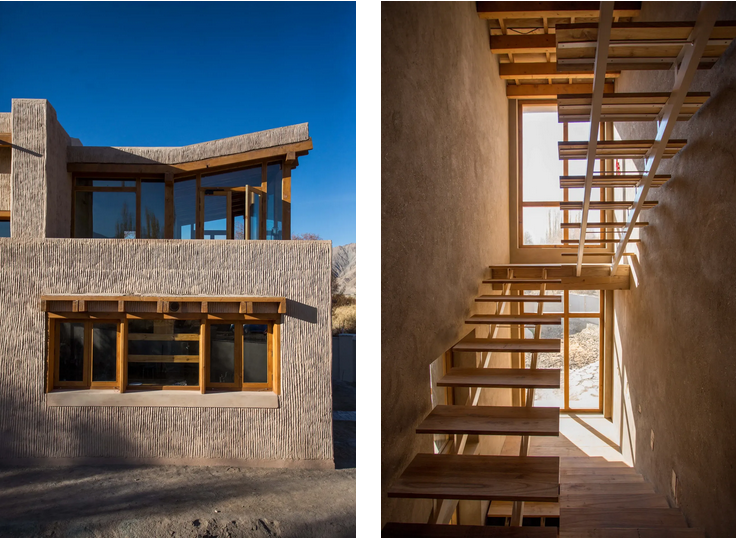 “The best part about practicing in Ladakh is the ample natural resources that are easily available. You don’t need anything else to build a home that suits the environment,” says the designer. Timber, lime or mud plaster, wood, and Ladakhi granite were the media of choice to craft this home. Staying true to the essence of Ladakhi architecture also ensured the structure could withstand the the weather. “The house features a load-bearing structure with a dry stone foundation, adobe walls with cavity, with repurposed insulation in between, and structural timber frames.” That, combined with passive solar heating, has led to a modern home rooted in its context. The pinstriped traditional earthen plaster used on the external facade was applied and textured using one’s fingers instead of a plastering trowel. A mixture of mud and wheat straw is used to make the mortar and then painted with handmade slurry of locally available fine silt.
“The best part about practicing in Ladakh is the ample natural resources that are easily available. You don’t need anything else to build a home that suits the environment,” says the designer. Timber, lime or mud plaster, wood, and Ladakhi granite were the media of choice to craft this home. Staying true to the essence of Ladakhi architecture also ensured the structure could withstand the the weather. “The house features a load-bearing structure with a dry stone foundation, adobe walls with cavity, with repurposed insulation in between, and structural timber frames.” That, combined with passive solar heating, has led to a modern home rooted in its context. The pinstriped traditional earthen plaster used on the external facade was applied and textured using one’s fingers instead of a plastering trowel. A mixture of mud and wheat straw is used to make the mortar and then painted with handmade slurry of locally available fine silt.
A Fairytale Homestay In Rishikesh
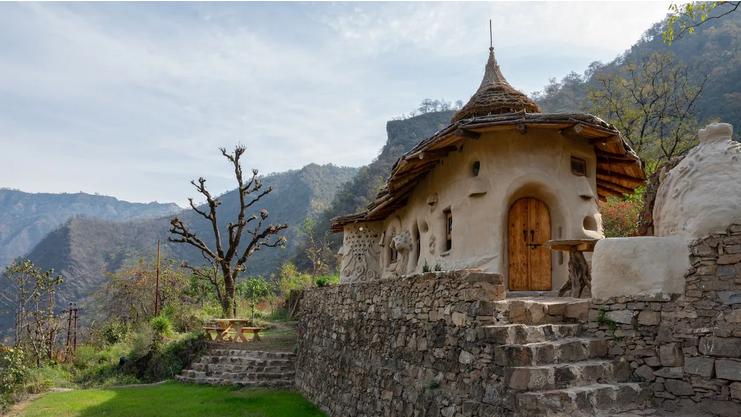 With this home stay in Rishikesh, siblings Ansh and Raghav Kumar, decided to merge their strengths and construct their own Tiny Farm Fort, offering an alternative way of living in a remote Indian village.
With this home stay in Rishikesh, siblings Ansh and Raghav Kumar, decided to merge their strengths and construct their own Tiny Farm Fort, offering an alternative way of living in a remote Indian village.
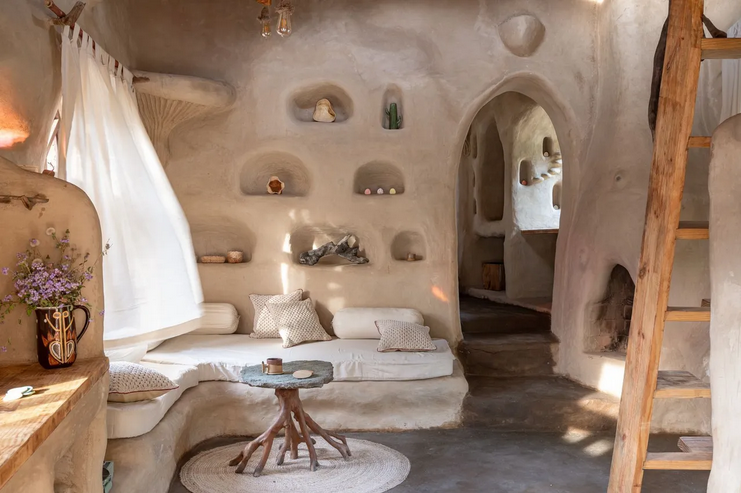 “When we moved to Rishikesh, we spent a lot of time with the local villagers, immersing ourselves in their way of life,” shares Ansh. They listed the project on Workaway, a platform connecting travelers with home stay experiences in exchange for a few hours of work each day. Over 90 people from 18 countries contributed to building the house over 547 days. “No one involved in making the house was an architect or an artist, and yet what they created proves otherwise. They say form follows function, but in our case, the form follows the community,” explains Ansh. The 600 square-foot house, crafted from mud sourced from 150 meters of the site, bears the imprint of the hands that shaped it and is adorned with a facade featuring sculptural works. “Contrary to assumptions, mud is a very safe material to build a house with. We engaged in daily stomping and dancing rituals, mixing the mud with straw and water to give it strength, all while playing music from all over the world,” Raghav adds.
“When we moved to Rishikesh, we spent a lot of time with the local villagers, immersing ourselves in their way of life,” shares Ansh. They listed the project on Workaway, a platform connecting travelers with home stay experiences in exchange for a few hours of work each day. Over 90 people from 18 countries contributed to building the house over 547 days. “No one involved in making the house was an architect or an artist, and yet what they created proves otherwise. They say form follows function, but in our case, the form follows the community,” explains Ansh. The 600 square-foot house, crafted from mud sourced from 150 meters of the site, bears the imprint of the hands that shaped it and is adorned with a facade featuring sculptural works. “Contrary to assumptions, mud is a very safe material to build a house with. We engaged in daily stomping and dancing rituals, mixing the mud with straw and water to give it strength, all while playing music from all over the world,” Raghav adds.
You can read the original article at www.architecturaldigest.in

Arguably the most charming of all these houses is the storybook one that looks like something a witch, wizard or goblins would reside in! But all of them are great!