The Di Linh House, designed by K59 Atelier in Vietnam uses local materials, such as timber and rammed earth. It is a 50 sm (538 sf) dwelling, constructed in 2022 for a family.
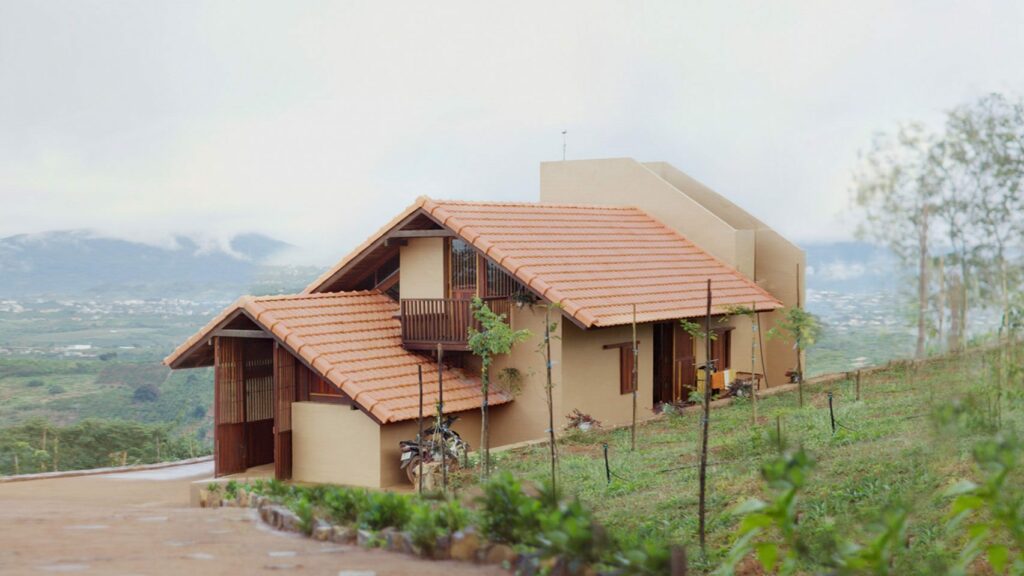 With little rainfall during the dry season, a reservoir for harvesting water was created further up the valley. The soil from the excavation was used to create the home’s rammed-earth floor.
With little rainfall during the dry season, a reservoir for harvesting water was created further up the valley. The soil from the excavation was used to create the home’s rammed-earth floor.
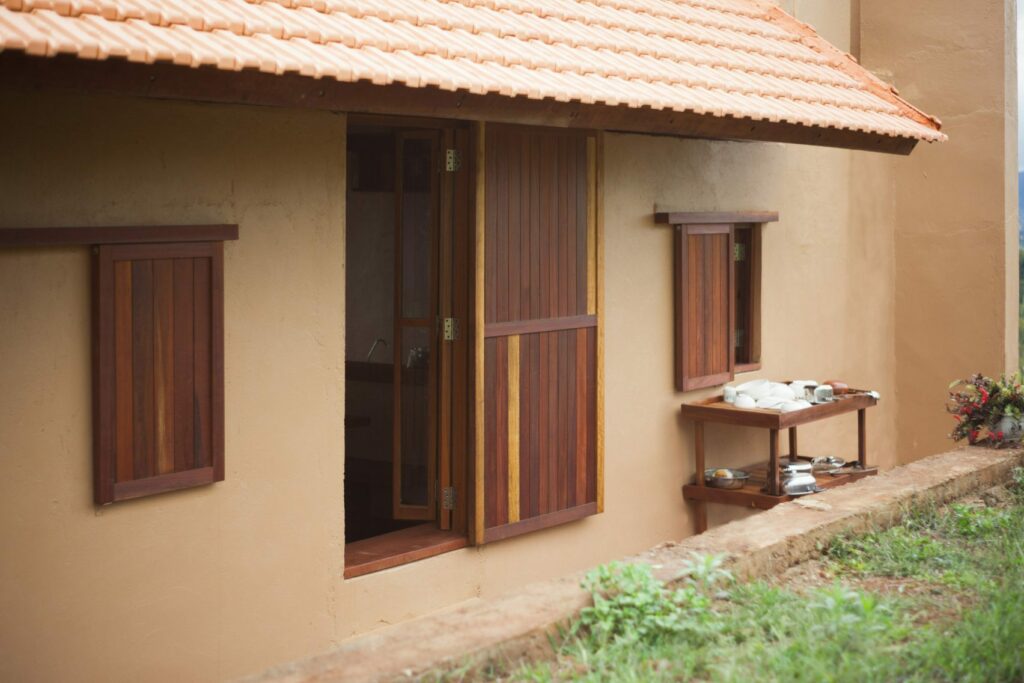 The home has a timber frame, predominantly infilled with internal and external panels that incorporate slatted screens, providing protection from the sun while allowing air to circulate.
The home has a timber frame, predominantly infilled with internal and external panels that incorporate slatted screens, providing protection from the sun while allowing air to circulate.
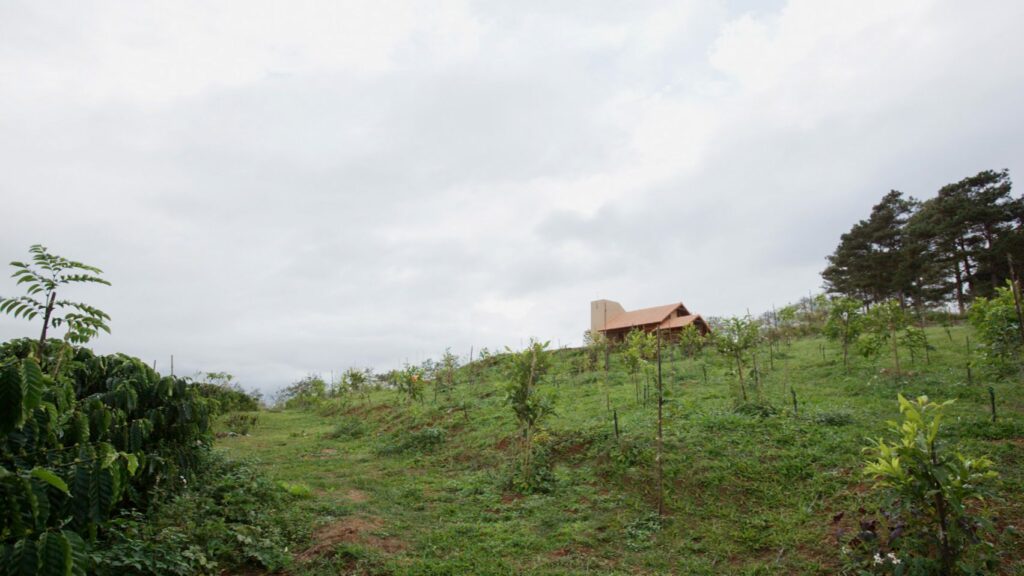 Facing east, these slatted wooden screens and a sliding door open out onto a terrace placed overlooking the valley.
Facing east, these slatted wooden screens and a sliding door open out onto a terrace placed overlooking the valley.
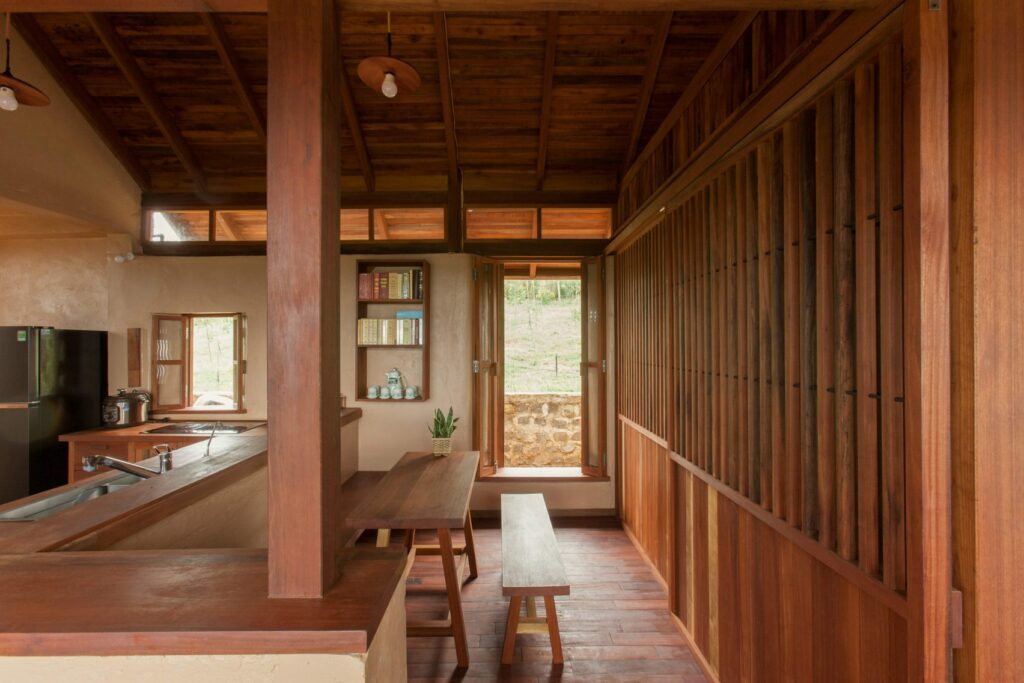 Where the home faces a nearby road to the west, thick rammed-earth walls punctured by small windows and a strip of clerestory glazing provide greater privacy and sun shading.
Where the home faces a nearby road to the west, thick rammed-earth walls punctured by small windows and a strip of clerestory glazing provide greater privacy and sun shading.
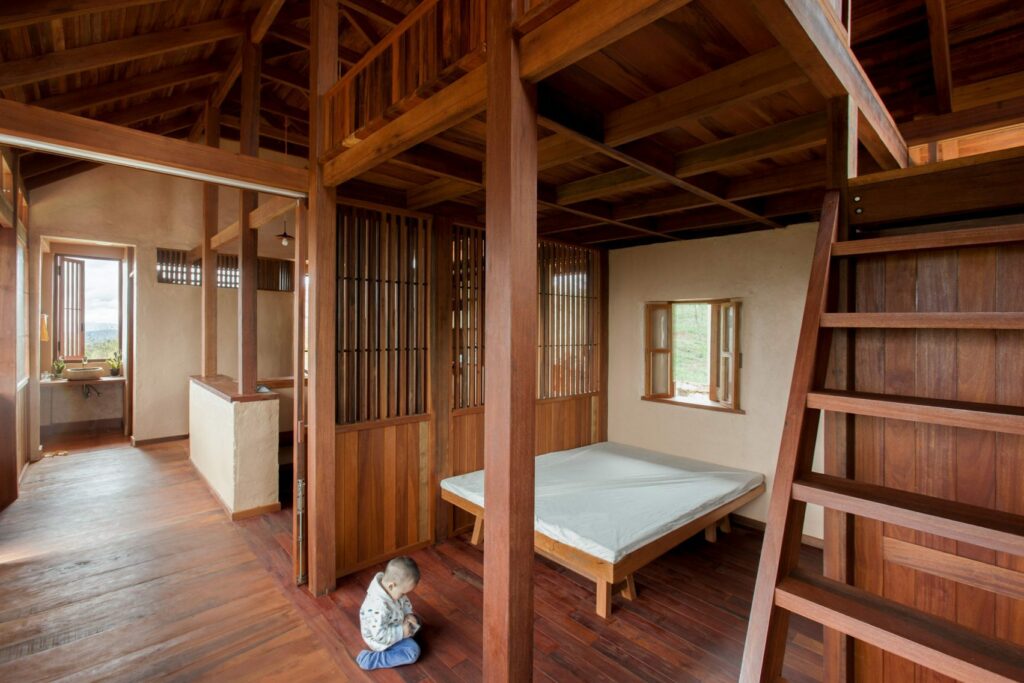 A singular space framed by the exposed timber structure contains all of the home’s living areas, divided only by a curving wall for the bathroom and a wooden screen shielding the bed.
A singular space framed by the exposed timber structure contains all of the home’s living areas, divided only by a curving wall for the bathroom and a wooden screen shielding the bed.
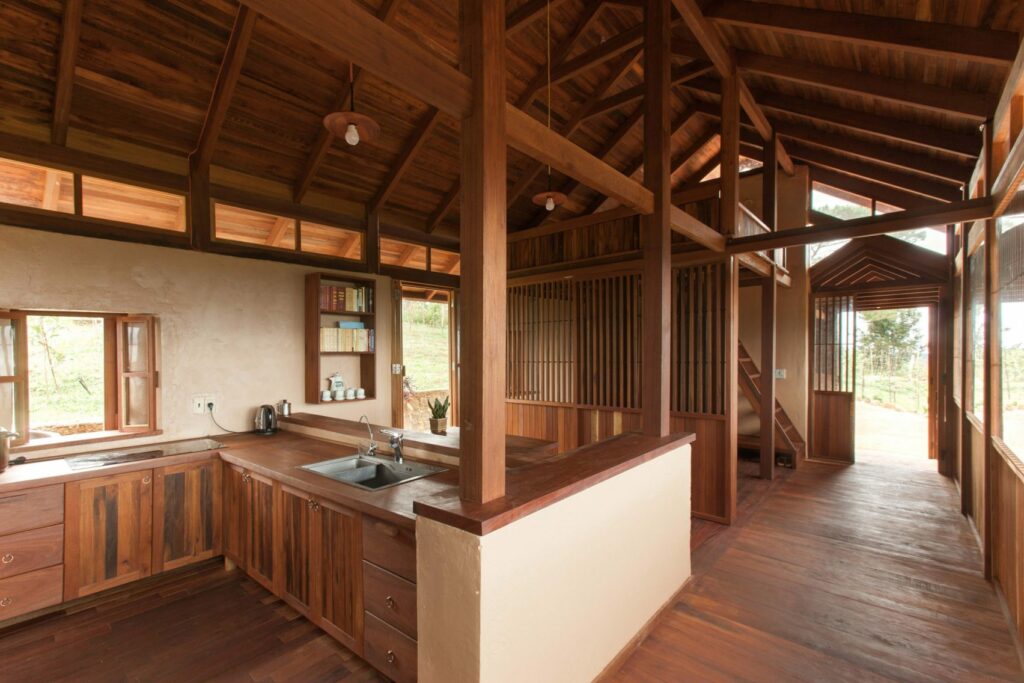 Above, a loft space contains a reading and meditation area and opens onto a small balcony for watching the sunrise. Alongside it, a tower-like structure surrounds a storage area, water tanks and lightning rods.
Above, a loft space contains a reading and meditation area and opens onto a small balcony for watching the sunrise. Alongside it, a tower-like structure surrounds a storage area, water tanks and lightning rods.
You can read the original article at www.dezeen.com

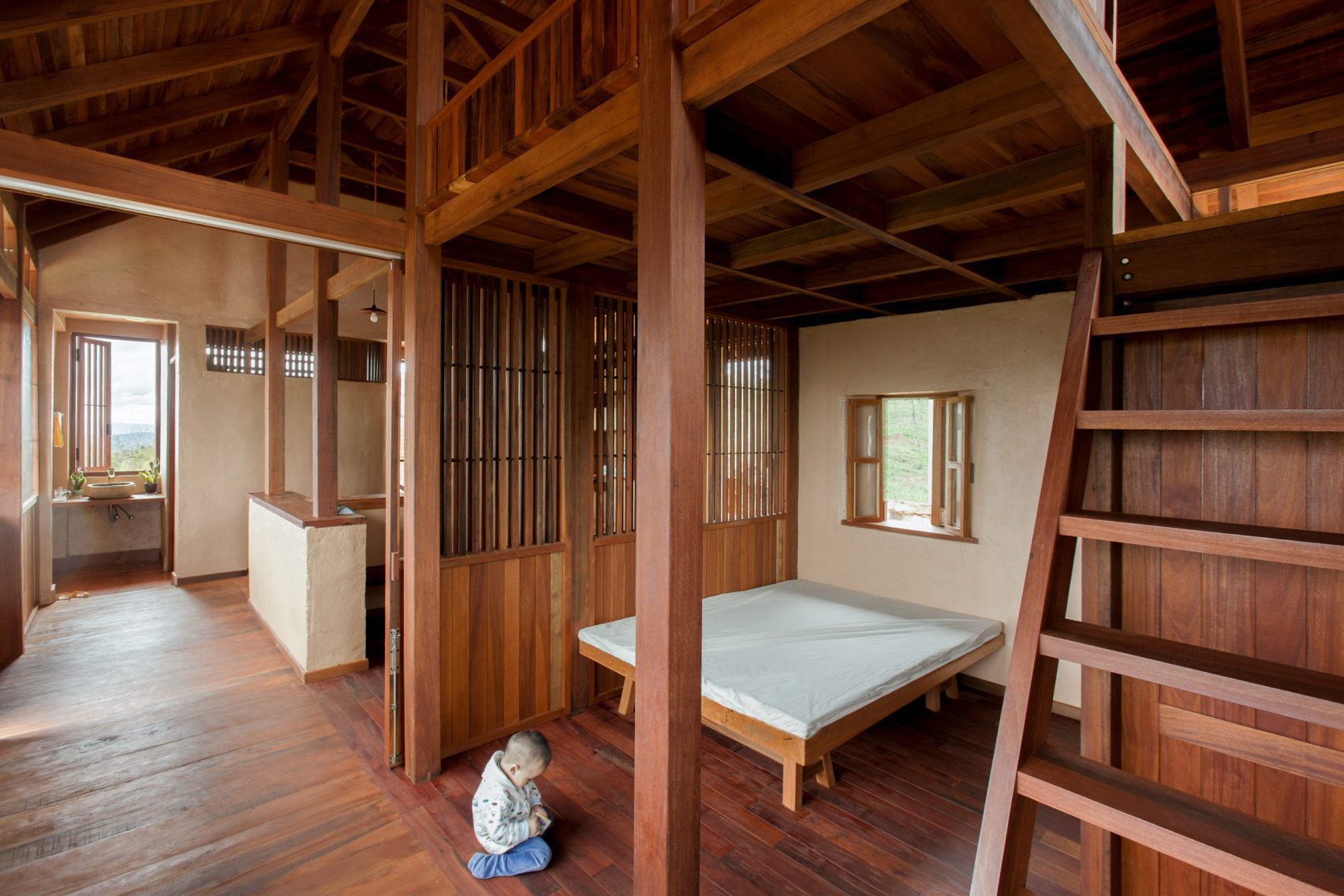
Wow. his is a very inspiring home.
Yes, I can see it being built with Earthbags. Maybe some pallets and a lot of care and passion.