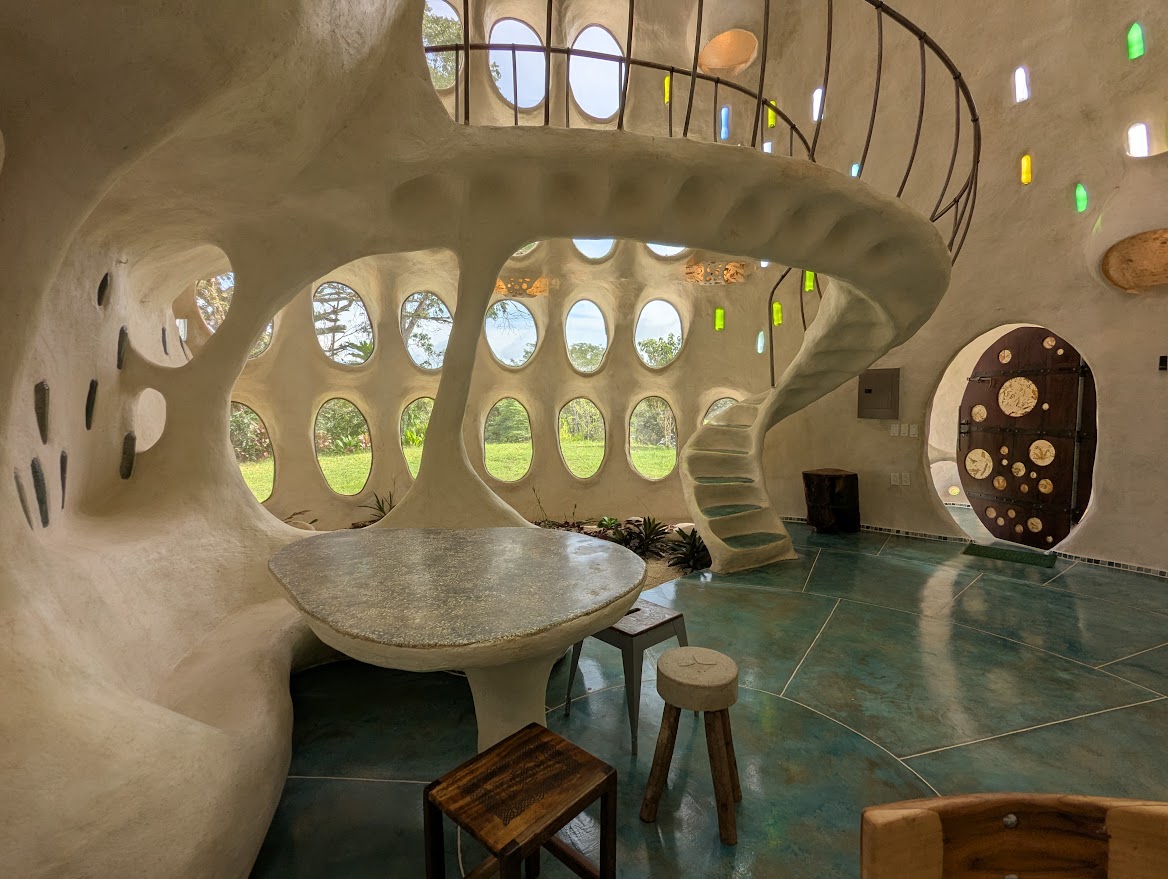I recently got this email that I would like to share with you.
My name is Re’em Jacob, and I am an engineer by training, originally educated in computer science. Twenty-five years ago, I moved to Costa Rica, where I developed a profound connection with nature—a fascination that likely existed even before, especially with trees and organic forms. In the years since, I have dedicated myself to building habitats and designing structures that are both pragmatic and inspired by the natural world.
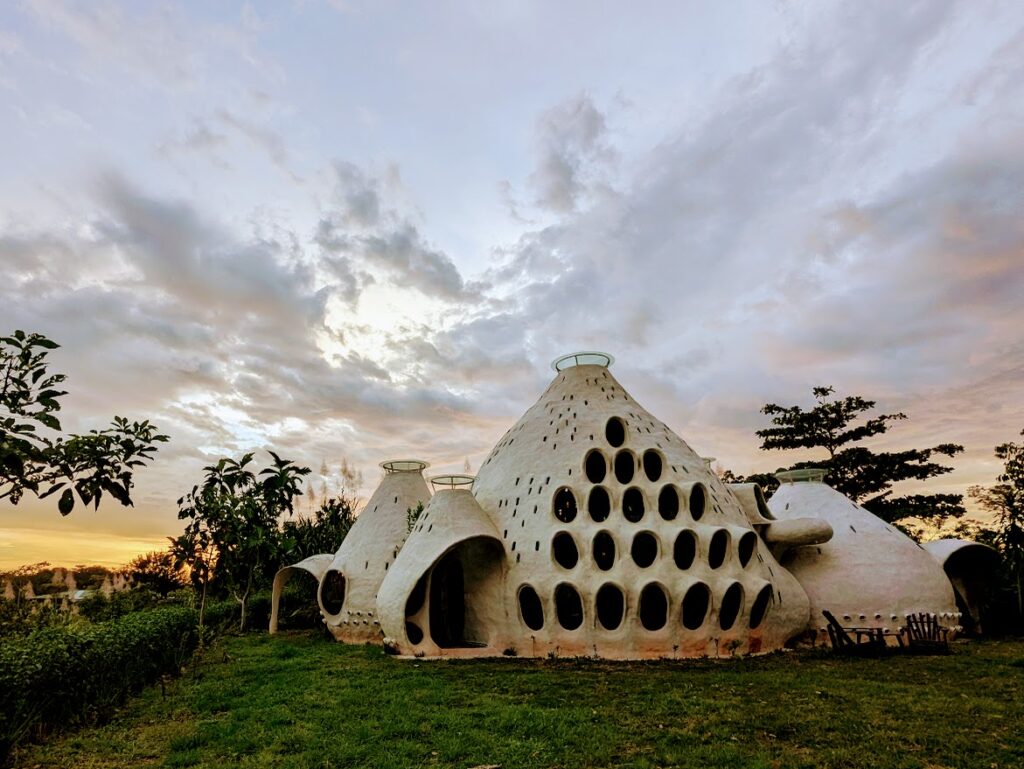 Though deeply influenced by the works of Gaudí and Roger Dean, my design approach is rooted in practicality and a respect for organic forms.
Though deeply influenced by the works of Gaudí and Roger Dean, my design approach is rooted in practicality and a respect for organic forms.
 I prefer not to think of myself as an artist, nor is my intention simply to create objects for visual admiration. To me, the true art of architecture is measured by how well it integrates utility and beauty—like the perfect knife handle, both elegant and essential, or, at its pinnacle: the house you live in, the space that becomes the ultimate expression of both function and self.
I prefer not to think of myself as an artist, nor is my intention simply to create objects for visual admiration. To me, the true art of architecture is measured by how well it integrates utility and beauty—like the perfect knife handle, both elegant and essential, or, at its pinnacle: the house you live in, the space that becomes the ultimate expression of both function and self.
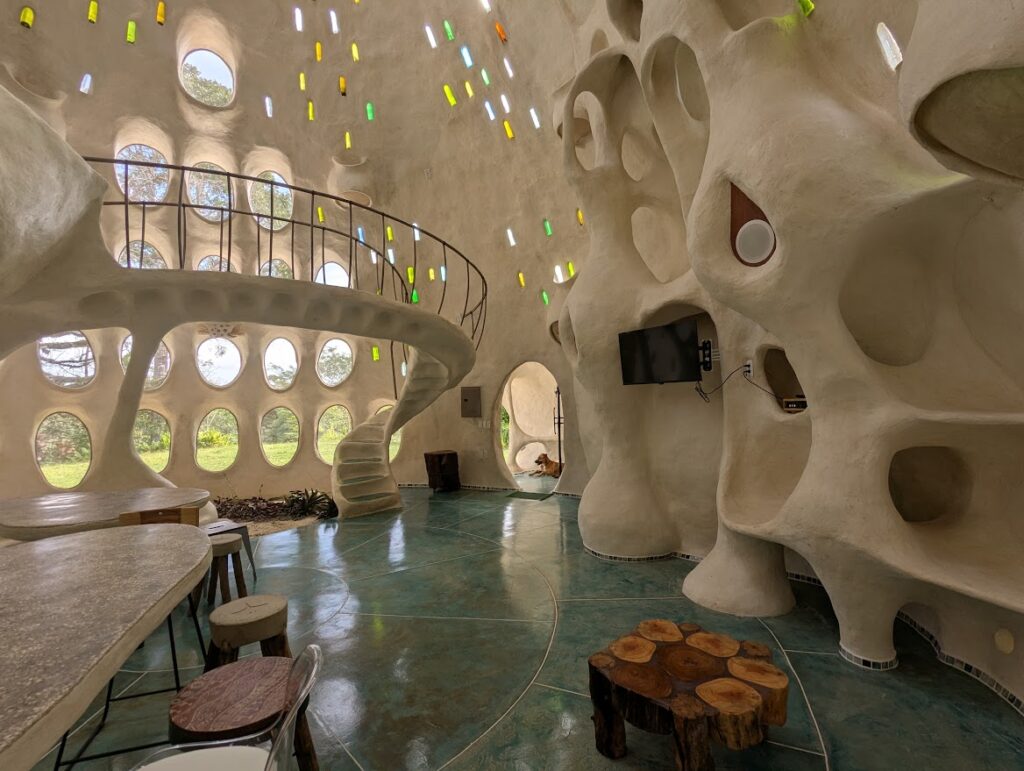 This recent project reflects this philosophy. My aim was to create a home that feels like a natural extension of the environment, inspired by the fundamental truth that we are creatures of nature, governed by instincts, genetics, and our essence as part of the animal world.
This recent project reflects this philosophy. My aim was to create a home that feels like a natural extension of the environment, inspired by the fundamental truth that we are creatures of nature, governed by instincts, genetics, and our essence as part of the animal world.
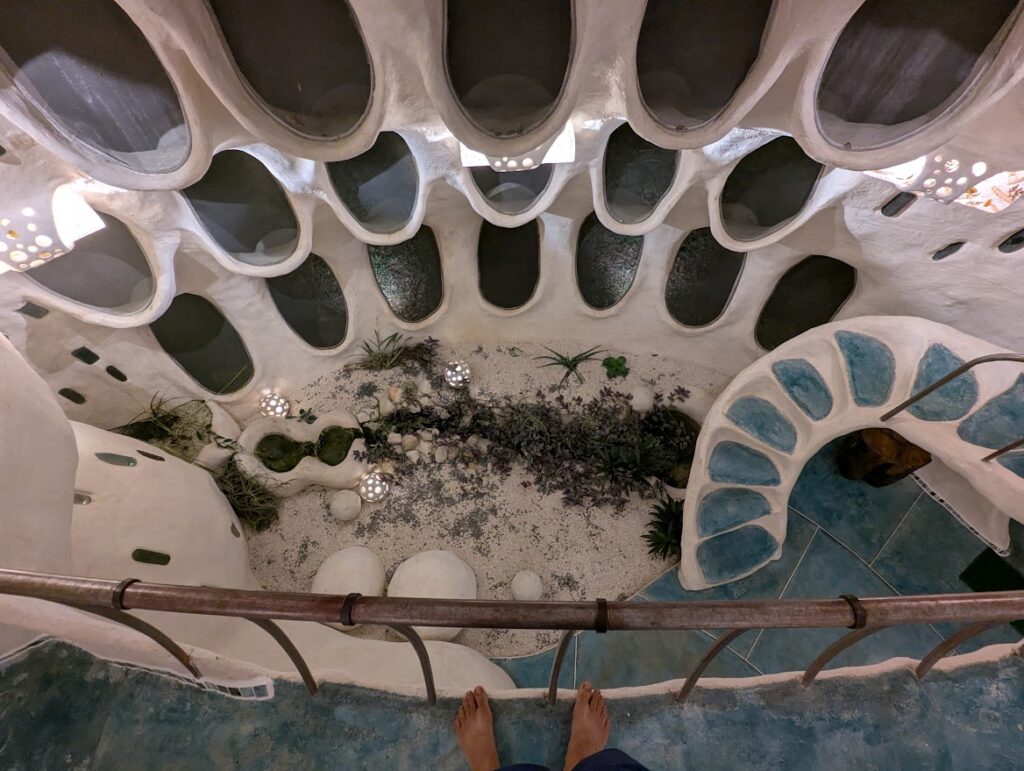 The main structure is made of ferrocement. Because of the rounded, non-linear forms, it is significantly more robust. This allows me to minimize the material used, much like the structural efficiency of an eggshell. Drawing from patterns found in nature, I imagined the structure as a cluster resembling an onion—layered, organic, and evolving.
The main structure is made of ferrocement. Because of the rounded, non-linear forms, it is significantly more robust. This allows me to minimize the material used, much like the structural efficiency of an eggshell. Drawing from patterns found in nature, I imagined the structure as a cluster resembling an onion—layered, organic, and evolving.
 The main dome grows upright in an open space, surrounded by smaller, variably shaped “sprouts” or domes that compete for light and space—mimicking how natural clusters form.
The main dome grows upright in an open space, surrounded by smaller, variably shaped “sprouts” or domes that compete for light and space—mimicking how natural clusters form.
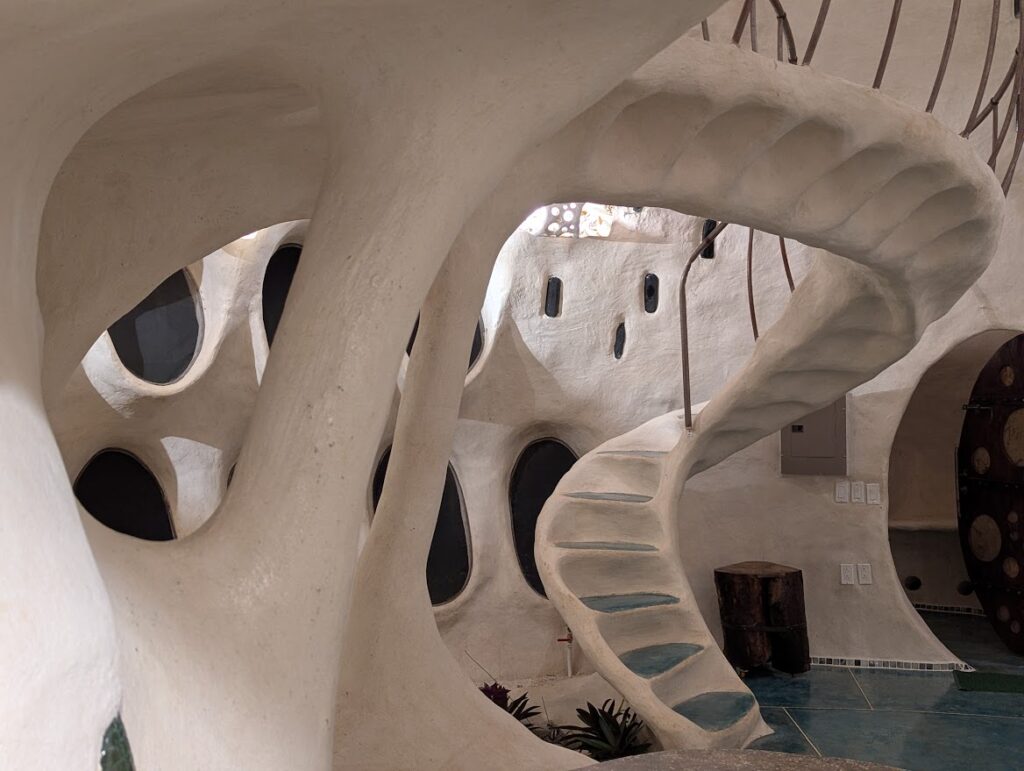 As the structure “grows”—both conceptually and architecturally—its internal supporting layers dissolve, leaving open round holes and bubble-like spaces that offer striking visual effects and fluid transitions between inside and out.
As the structure “grows”—both conceptually and architecturally—its internal supporting layers dissolve, leaving open round holes and bubble-like spaces that offer striking visual effects and fluid transitions between inside and out.
 Functionality is seamlessly integrated: a Zen garden with a self-cleaning aquatic ecosystem,
Functionality is seamlessly integrated: a Zen garden with a self-cleaning aquatic ecosystem,
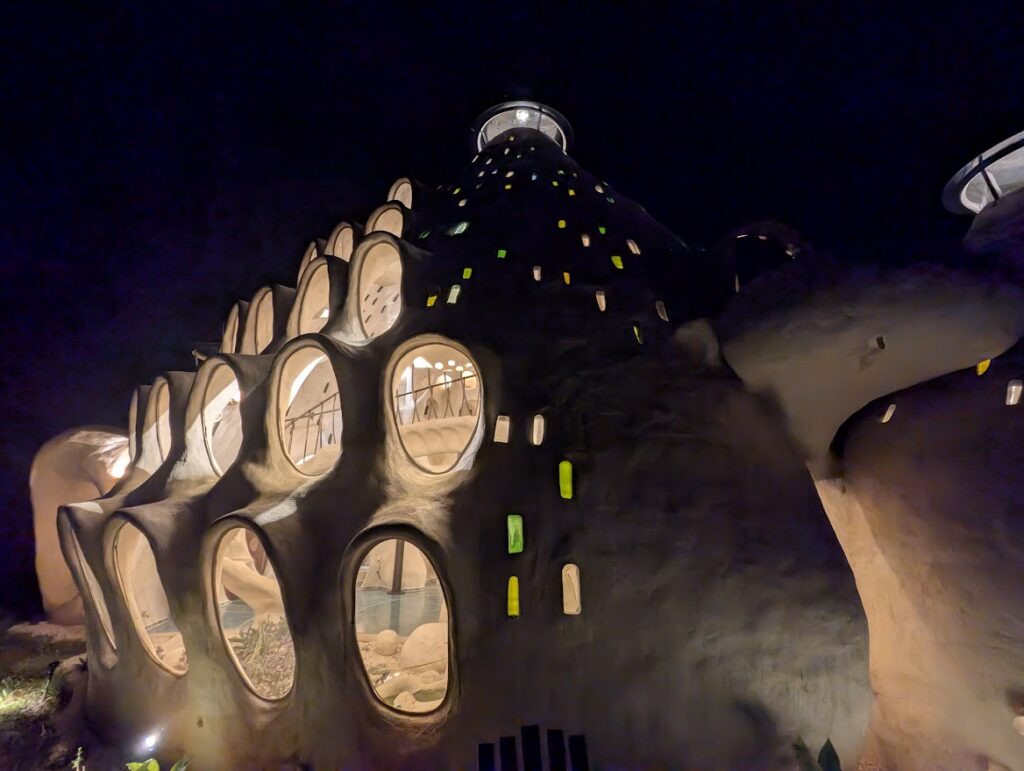 wind- and rain-welcoming windows with mosquito nets,
wind- and rain-welcoming windows with mosquito nets,
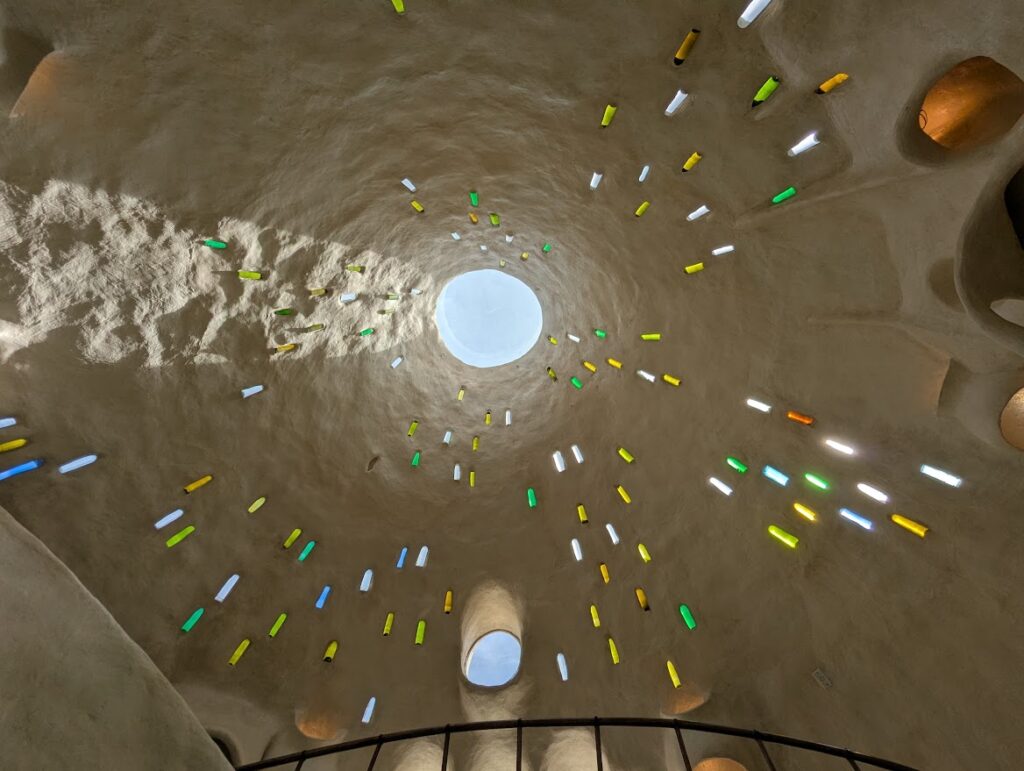 domes with elevated holes that channel natural light and air,
domes with elevated holes that channel natural light and air,
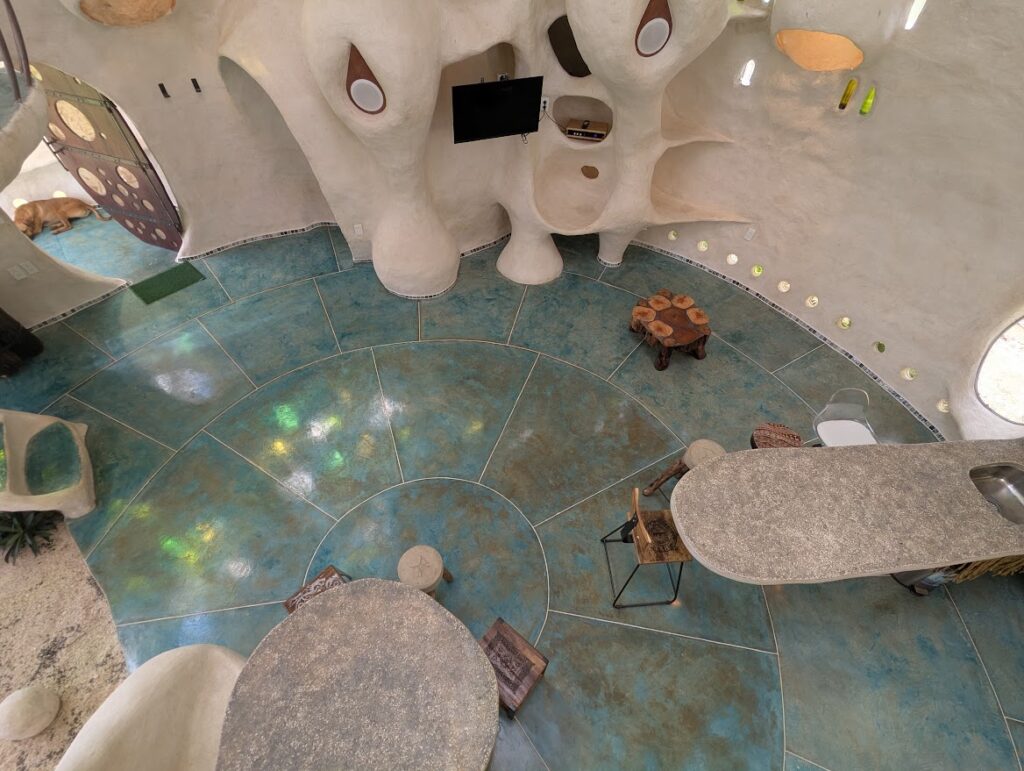 gravity-fed water systems, built-in furnishings,
gravity-fed water systems, built-in furnishings,
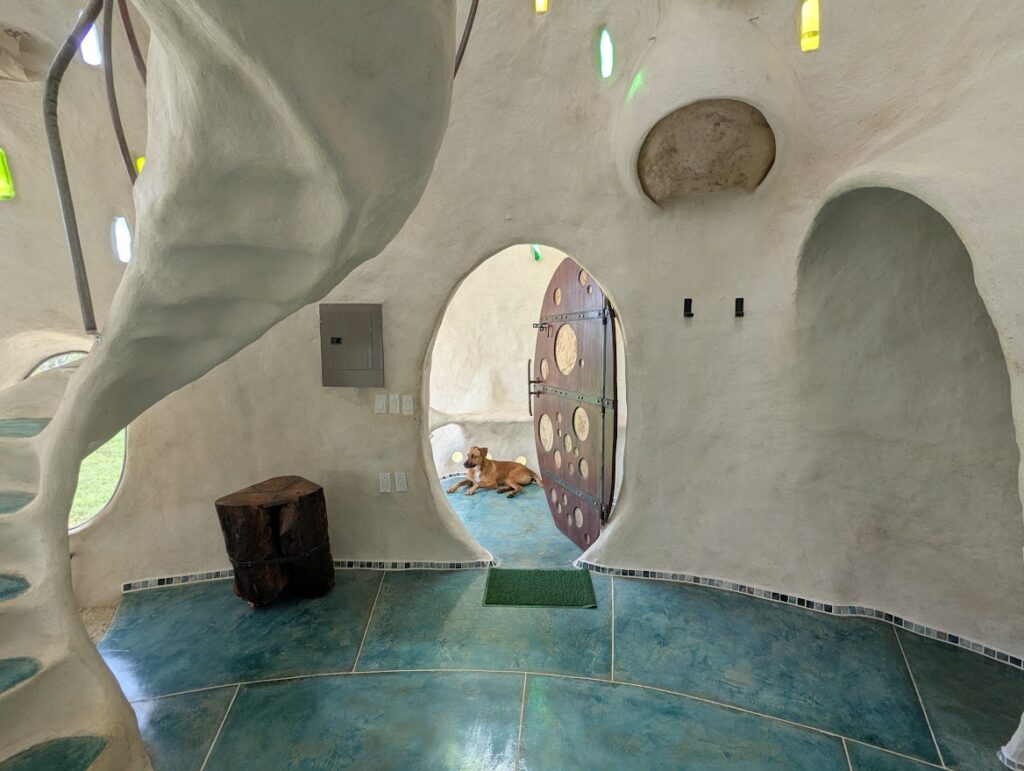 and custom lighting recessed in architectural niches.
and custom lighting recessed in architectural niches.
 I collaborated with a sound engineer to embed speakers inside the domes, using the bubble shapes as natural resonators—creating immersive, perfectly balanced sound throughout the home.
I collaborated with a sound engineer to embed speakers inside the domes, using the bubble shapes as natural resonators—creating immersive, perfectly balanced sound throughout the home.
 Each feature—whether the high ceilings, stepped floors, sunken bath, or domed skylights—contributes to a sense of openness, connection, and timelessness, blending agrarian practicality with progressive, nature-inspired design.
Each feature—whether the high ceilings, stepped floors, sunken bath, or domed skylights—contributes to a sense of openness, connection, and timelessness, blending agrarian practicality with progressive, nature-inspired design.
 As I look at what’s been accomplished, I almost wish the structure could keep on growing, sprouting new forms—a pool, perhaps, or a gazebo—continuing its journey in harmony with its surroundings and inhabitants.
As I look at what’s been accomplished, I almost wish the structure could keep on growing, sprouting new forms—a pool, perhaps, or a gazebo—continuing its journey in harmony with its surroundings and inhabitants.
His Facebook Page: www.facebook.com

