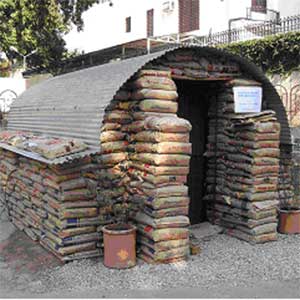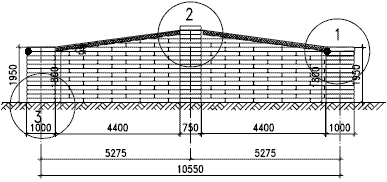
Two clever examples out of many possible solutions.
“We ended 2005 with a project in the earthquake-stricken district of Bagh, Pakistan to provide Improvised All Weather Rapid Shelters (IRAS). Your strong funding of dZi this year has allow us to jump on this project with oversight from dear friends on the ground in Pakistan. Dr Neena Jain and her husband Bill Rohs are strong supporters of the dZi Foundation and were instrumental in helping us open our girl’s safe house in Sikkim, India. They are now volunteering for Austrian Aid International in Bagh for the next six months.
We had met with Bill and Neena in early December in Denver, just before they left for Bagh. They introduced us to the concept of the IRAS and then put us in contact with Marc Preston, the CEO of AAI. Marc located the materials and dZi wired funds for their immediate transport to the affected region. The materials will arrive this week and construction will start immediately.
The IRAS are simple to build and are much more than just an emergency shelter, as they can be expected to last two to three years. The materials can be easily transported from the end of the road to remote mountainous villages. The shelters can be constructed by locals familiar with the materials and methods of construction and do not require any special tools or equipment to erect.”

“The walls are built out of sand bags [45 x 75cm or 18” x 30” is standard]. The sand bags are transported in rolls. The sand bags can be taken from the rolls and filled with earth and sand. Materials from the collapsed house in the area may also be used.”
Source: dZi Foundation
Source: Satsig.net
Earthbag Building.com First Aid Earthquake House
EarthbagStructures.com (earthbag housing for disaster relief)
Just for fun try searching Google Images for sand bag shelters.

I am not from dZi and have no special information other than what you provided.
Looking at the photos and their websites, I see no evidence of rebar. None of their materials inventory lists include rebar.
I would suggest that rebar would not be necessary to make that vaulted design work as long as the longitudinal span is not too far.
The corrugation of the roofing and the vaulted shape will tend to stiffen the metal dramatically along the length of the structure. The metal would be very flexible along the width of the structure (incredibly obvious). As long as the Interior partition walls and the two end walls are all spaced close enough together, the metal roofing should be self supporting along the length, whether there are knee walls on either long side of the vault or not.
It’s the end walls that hold up the roof. It’s not a traditional supporting arch type vaulted structure.
On another note, there were some references on their website about using rope. If I interpret their words correctly, it seems as if they used some rope as a tension member, kinda acting like collar ties to prevent the roof vault from spreading. Perhaps this rope was embedded inside partition walls and the end walls? Again, this doesn’t mean that the long side walls are supporting any roof load. For the sake of clarity, I’m not saying that their web site says that is the way they built it. I’m interpreting what they said and trying to read between the lines. I could be very wrong about what they did. I do suspect I’m not too far off from how they did it, but I have no substantial proof.
Expanding my thoughts beyond the dZi emergency design and looking at using similar techniques in a more permanent earthbag structure…
I don’t see any reason why the corrugated steel roofing could not be attached to the standard barbed wire that is typically run between earthbag layers of the partition walls and end walls instead of using rope as a tension member. The trick would be to make certain the connection between the metal roofing and the barbed wire is waterproof. I would suggest a lot of caulking, and also some flashing connected above the barbed wire connection points on the roof.
I also see potential issues with trying to harvest rain off that type of vault roof. It would probably be best to have one end wall a bag or two higher than the opposite end wall. The line of the very peak of the vault will essentially be a flat roof, so if one could follow the rules for pitch of flat roofs, one would be on the right track. At least 1/4th inch drop per foot of run from one end wall to the other.
Providing that slight pitch allows water to run off between corrugations to one end of the building where hopefully one could place some kind of a gutter system. One would also want to be certain that any seams in the metal roofing panels overlapped correctly to allow water to drain down that slight pitch along the length of the structure, and not into the seams.
Of course, that only need apply to the top third or so of the roof. The other two thirds are more vertical and will tend to shed water down to the long side walls, where the metal itself could be curved upward to form a simplistic gutter on each side.
The drawing dZi made show a pitiful amount of insulation. The issue I see is with the significant amount of snow they get in Pakistan. They better be able to insulate the crap out of that metal roof. It would be a freezer in the winter with all your heat escaping unimpeded. The website references paper waste and plastic bags used for insulation. I would suggest running saplings or scrap wood/pallet wood purlins from end wall to end wall several bag layers below the final top height of the end walls. A decorative fabric or woven matts for a more attractive interior ceiling could be laid over the purlins (if the purlins are attractive enough to be viewed. If the purlins are ugly, tie, sew, or staple the decorative fabric to the underside of the purlins.) Place a plastic vapor barrier above the fabric on top of the purlins, followed by a good foot (or three) of whatever inexpensive insulation can be found locally (paper, papercrete, plastic bags, straw, even empty plastic bottles), then finally the metal roof to cover it all resting directly on the very top of the end walls and any interior partition walls.
It doesn’t exactly have the elegance of a Hassan Fathy nubian vault, but it’s an interesting design nonetheless. I’m positive it could be built a lot faster with fewer man hours of labor, especially fewer hours of skilled labor.
Thanks for posting.
Great input Jay. Thanks for posting. You put 20 times more effort into this than I did. I have to admit to not studying the drawings or list of materials. I just assumed the roof would have to safely withstand high winds (common in disaster areas) and/or seismic shocks. I didn’t realize there’s a center wall, so I just assumed they added some type of structure inside. Rebar seemed like the fastest and easiest. I agree with your points above, but I still like the idea of using rebar. I was going to recommend rebar trusses like on the earthbag Arizona shop structure (scroll down): http://www.earthbagbuilding.com/projects/shop.htm This would provide space for insulation and a way to attachment matting, blankets, etc. for a ceiling. With no insulation these shelters would become ice boxes.
Thanks Owen,
For some reason that design struck me as having a lot of potential and versatility.
I am familiar with Annesly’s work. Impressive stuff.
As I recall, Annesly built a jig and welded his metal trusses together. That’s fine and good for those of us with those resources, but in disaster areas or underdeveloped areas, access to working welders, power, and skilled labor is probably not exactly easy. Not that I have any experience with what resources might be available in Pakistan. I think they have a lot of well developed urban areas, but also a lot of less developed areas.
I thought further about this overnight, and I see a lot of potential for very creative use of the design.
Imagine buttressing each wall sufficiently to be self supporting in any storm, and then eliminating the long knee walls altogether. It would make a great alternative to a pole barn, firewood storage shed, roofed livestock pen, etc. The long open sides would make it extremely versatile. As long as the partitions are short enough spans, no timber really would be necessary at all. It could be a great option for areas that have a shortage of inexpensive timber. Considering that most agricultural areas often have a lot of feedbags, one might only have to pay for the metal roofing when acquiring the most significant materials to build the structure.
I can even imagine a very interesting picnic shelter. If one oriented the picnic shelter such that one of the end walls blocked the prevailing winds in colder climates, or provided extra shade in warmer climates it would adapt easily to almost anywhere. Imagine building a rocket stove/earthen oven kitchen into one of the earthbag end walls. Then place earthbag benches on the other endwall. Perfect for a picnic structure. The possibilities are endless.
It also would be a quick and easy way to build a carport or vehicle garage. Just make the end walls high enough that you can leave one of the long knee walls completely absent. The vehicles could enter/exit through the open side. Since there is practically no weight load above the opening, no beam would be needed. (Assuming no massive snow loads.)
Of course, if one does leave the long side walls off the structure, one needs to make certain to tie the roof metal all the way down to the foundation to prevent it from blowing off in a big wind.
There is something about the simplicity of that design concept that makes it so versatile. I think that is why it got my interest and imagination working.
Chances are rebar and welding equipment would be available in all but the most remote places. Rebar trusses are easy to do and would provide local jobs.
And yeah, the possibilities are endless as you’re describing. Vaulted roofs are very attractive and practical.
Shelter #1: It looks like they used curved rebar to support the metal roofing. Maybe someone from dZi Foundation can provide more details.