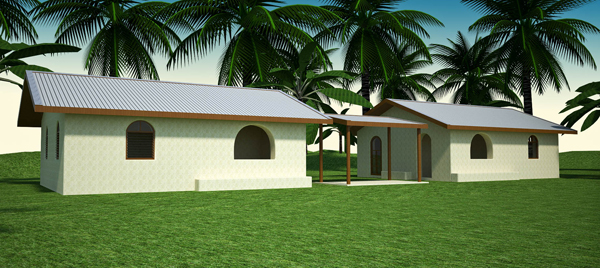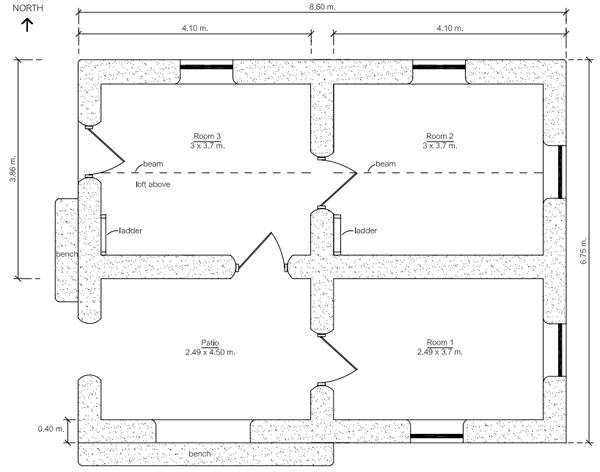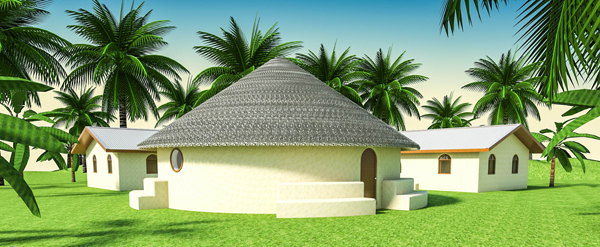
The project in Vanuatu is moving along. Here are the final drawings. We modified my $300 Earthbag House design to meet the needs of locals in Vanuatu. The houses are clustered, two rooms have been added in each house, the porch enclosed and a common outdoor work area included.


nbsp;
Plans for the earthbag community center have been updated to reflect recent changes. This drawing shows how the community centers will be incorporated with daycare centers and caretaker’s houses/rental units. Note the rather large buttresses on the community center that provide seating, display area for selling goods as well as strengthen walls against earthquakes.
Previous blog posts about earthbag building in Vanuatu:
https://naturalbuildingblog.com/vanuatu-earthbag-update-aug-12-2013/
https://naturalbuildingblog.com/vanuatu-earthbag-project-report/
https://naturalbuildingblog.com/ernas-mamas-builds-training-centre-with-affordable-materials/
https://naturalbuildingblog.com/earthbag-building-in-vanautu/

Nice going. When can we move in?
Liz has a bunch of communities lined up who want these houses and community centers. Now she’s busy seeking government approval. Let’s hope it all works out okay.
That’s great that the project is moving along well. These people really need a “hand up”. The land is pretty turbulent. “Thanks Owen……”
You’re and inspiration Owen! All the best to you sir.
Kind regards,