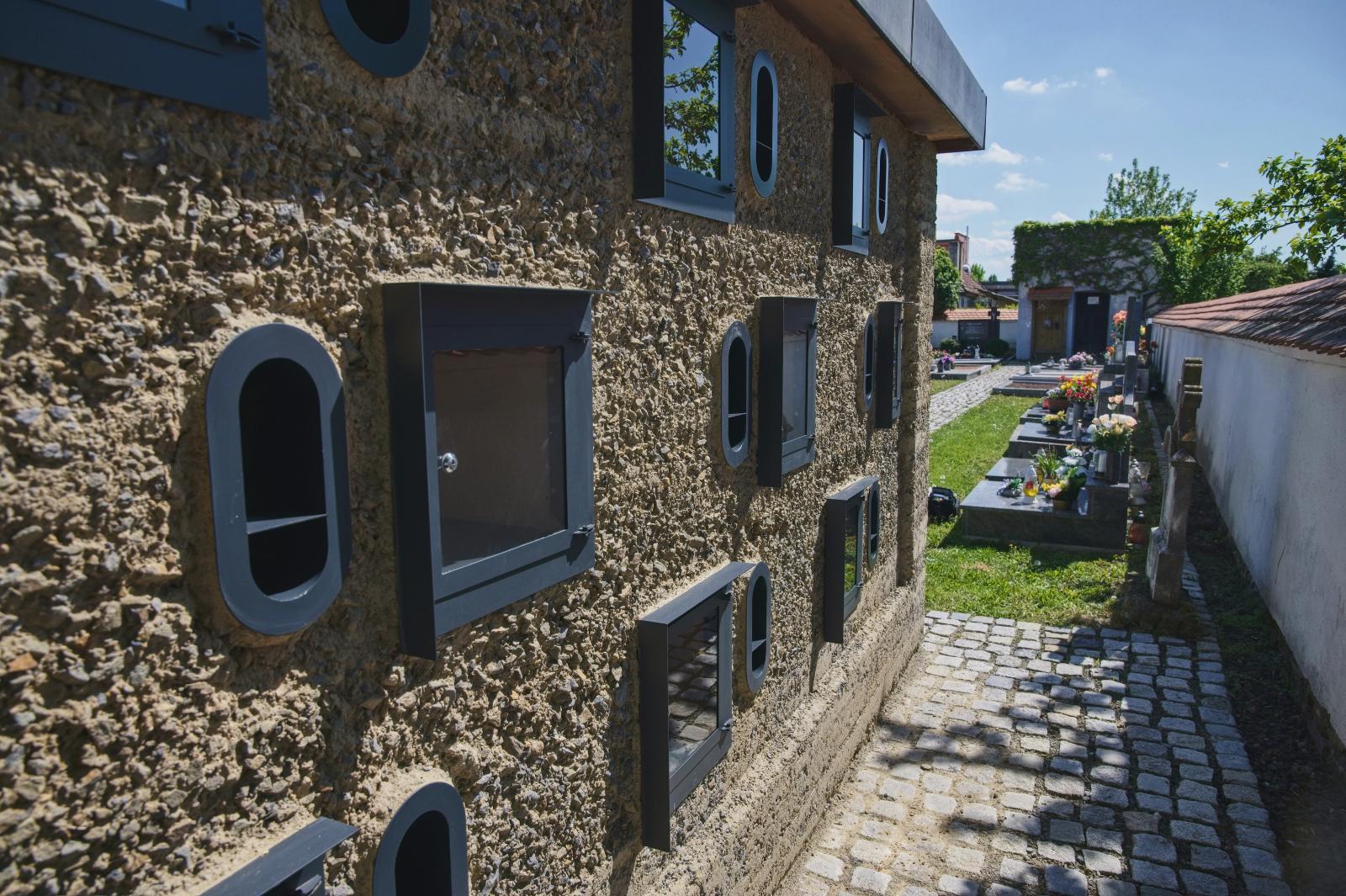Architects from the Faculty of Architecture at Brno University of Technology in the Czech Republic, together with the municipality and volunteers, have built an unconventional double-sided columbarium (a structure designed to hold the cremated remains of the deceased) at a local cemetery.
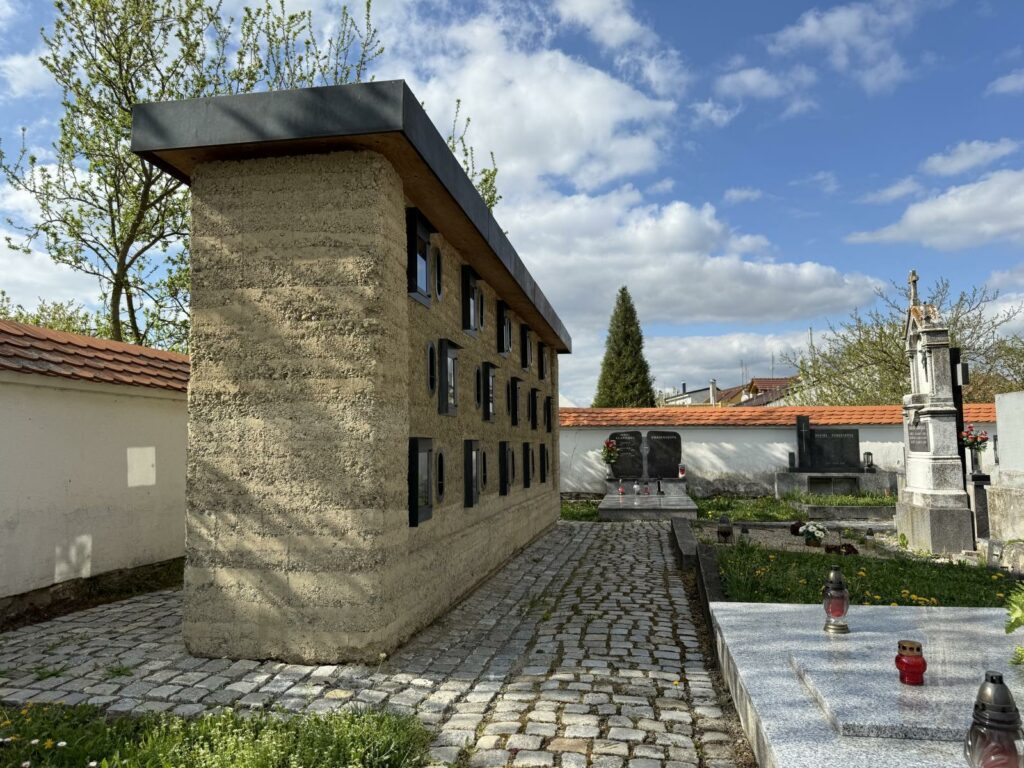 The columbarium was created during summer schools and workshops using traditional rammed earth. The architects processed the local clay on site and then used it to ram the columbarium with thirty niches.
The columbarium was created during summer schools and workshops using traditional rammed earth. The architects processed the local clay on site and then used it to ram the columbarium with thirty niches.
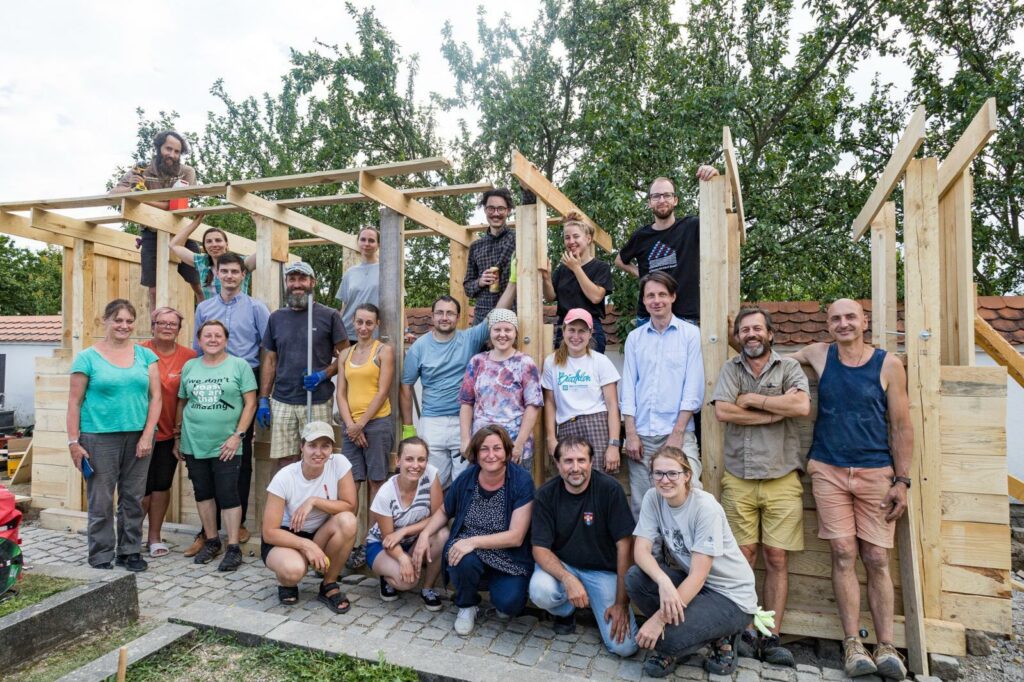 The entire design and construction process took several years, and the finished work is the result of research, teaching, and above all, a demonstration of collaboration between students and faculty with local and community members.
The entire design and construction process took several years, and the finished work is the result of research, teaching, and above all, a demonstration of collaboration between students and faculty with local and community members.
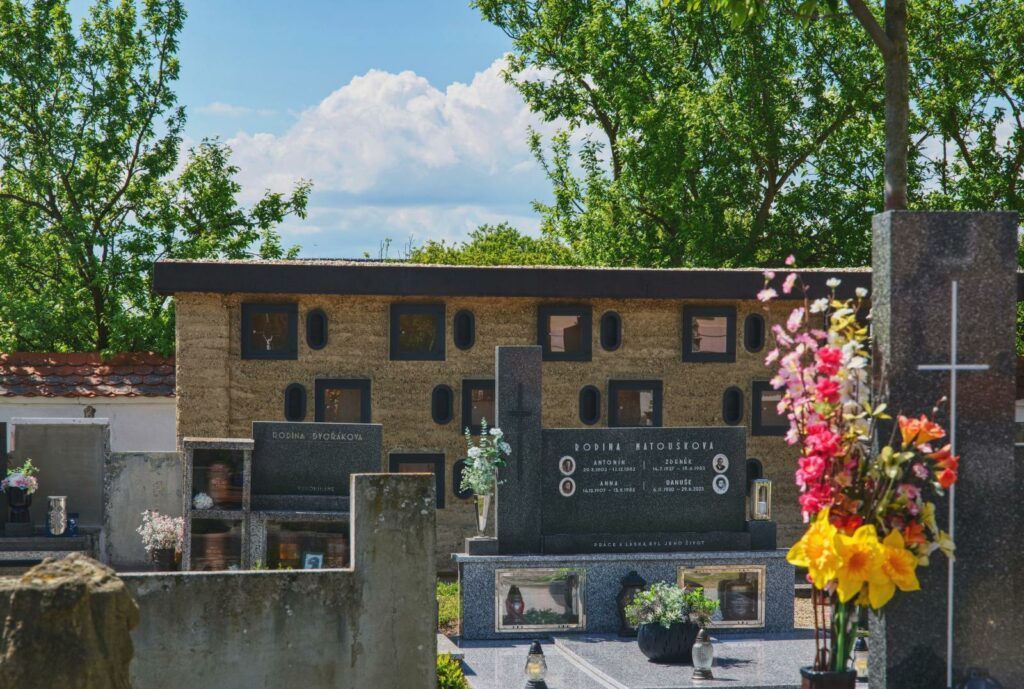 The columbarium was designed by student Jan Peřina under the supervision of academic staff.
The columbarium was designed by student Jan Peřina under the supervision of academic staff.
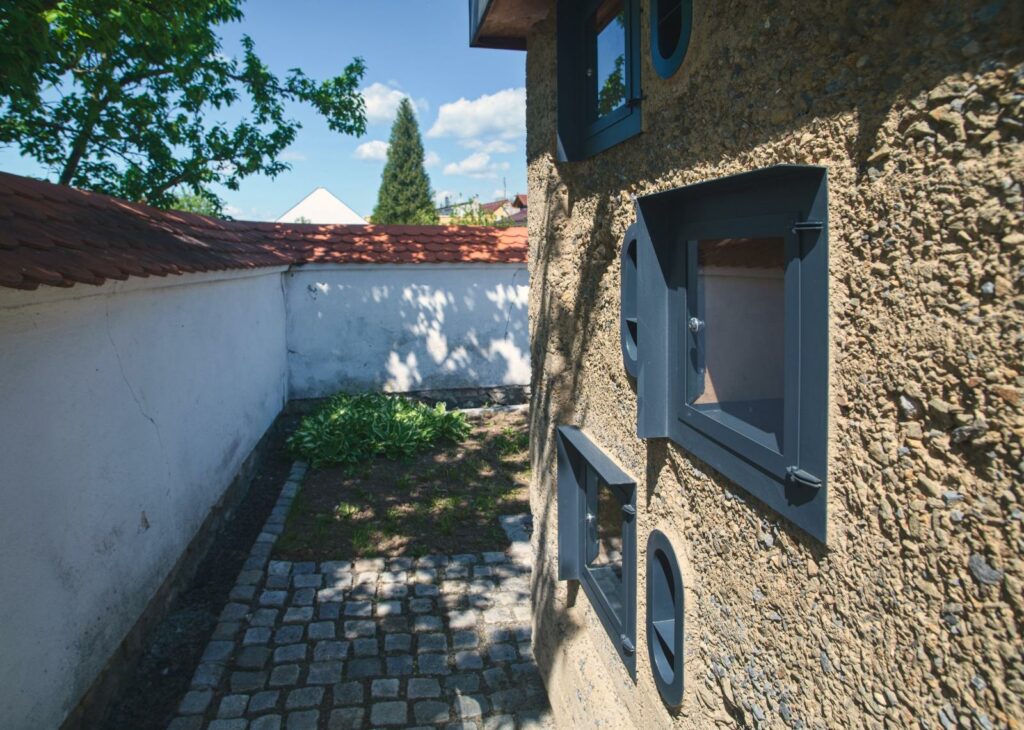 “A major topic was distinguishing the columbarium from the cemetery wall. The columbarium could easily be perceived as part of the cemetery fence or just another wall without a clear purpose. To clearly distinguish it, the columbarium exceeds the height of the wall and, most importantly, is not plastered, making it stand out more against the white wall,” explained Jan Peřina.
“A major topic was distinguishing the columbarium from the cemetery wall. The columbarium could easily be perceived as part of the cemetery fence or just another wall without a clear purpose. To clearly distinguish it, the columbarium exceeds the height of the wall and, most importantly, is not plastered, making it stand out more against the white wall,” explained Jan Peřina.
 The design incorporated knowledge gained from individual research projects, which were further deepened at summer schools and participatory workshops. The architects’ summer school focused specifically on rammed earth constructions. After laboratory testing at the university, experts selected a type of clay with optimal properties for construction.
The design incorporated knowledge gained from individual research projects, which were further deepened at summer schools and participatory workshops. The architects’ summer school focused specifically on rammed earth constructions. After laboratory testing at the university, experts selected a type of clay with optimal properties for construction.
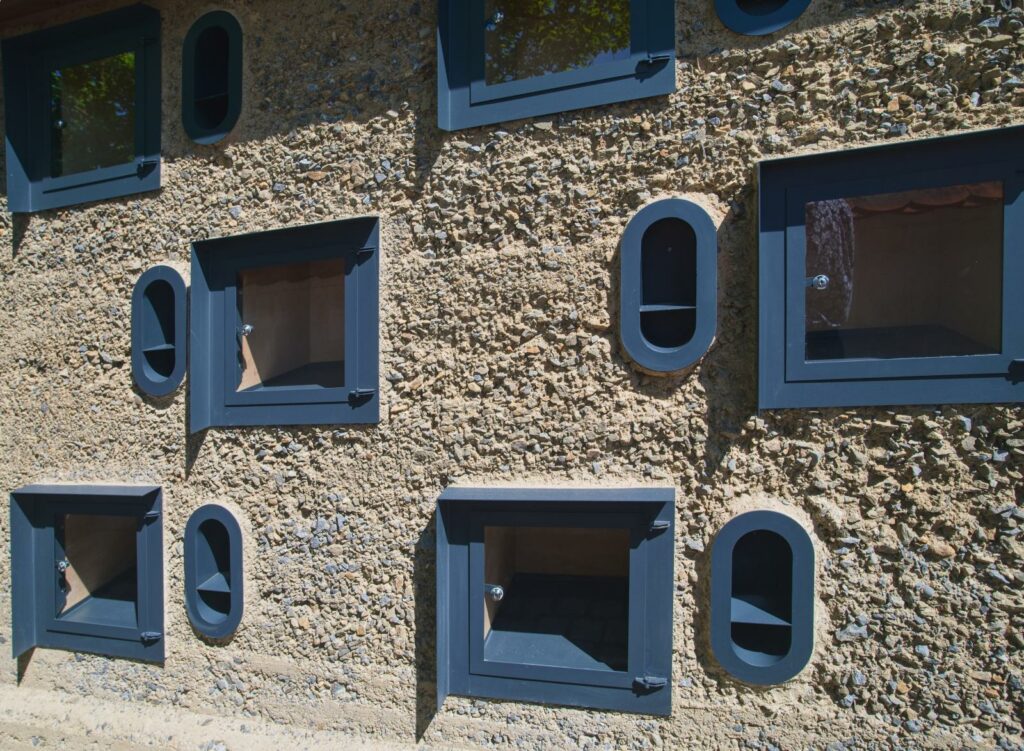 A fundamental idea of the design was to embrace the natural aging process of the material. The architects also had to take into account that each side of the columbarium would be exposed to different weather conditions and would therefore age differently. In conventional buildings, aging is undesirable and is typically resolved with plasters or surface stabilization. “The erosion of exposed rammed earth is primarily caused by water running down the columbarium wall, which washes away the clay on the surface. This process slows down and almost stops once embedded stones emerge through the erosion and interrupt the water’s path, allowing it to drip to the ground,” explained Jan Peřina.
A fundamental idea of the design was to embrace the natural aging process of the material. The architects also had to take into account that each side of the columbarium would be exposed to different weather conditions and would therefore age differently. In conventional buildings, aging is undesirable and is typically resolved with plasters or surface stabilization. “The erosion of exposed rammed earth is primarily caused by water running down the columbarium wall, which washes away the clay on the surface. This process slows down and almost stops once embedded stones emerge through the erosion and interrupt the water’s path, allowing it to drip to the ground,” explained Jan Peřina.
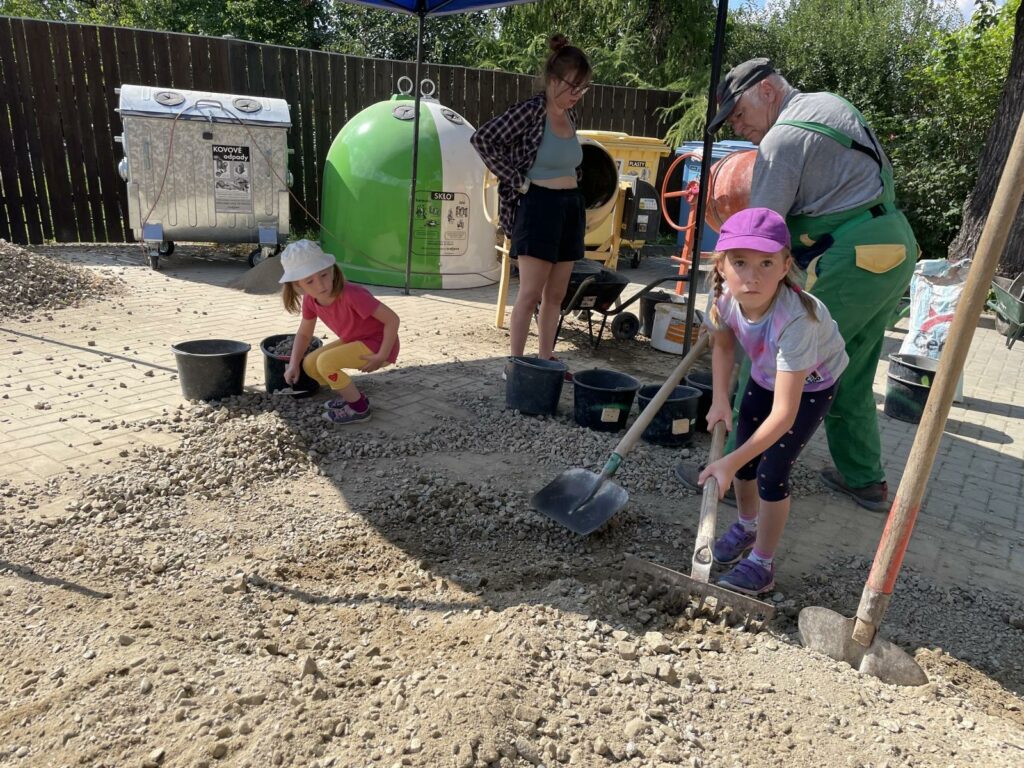 The project involved people across generations, professions, and cultures – from children to seniors, local and international participants.
The project involved people across generations, professions, and cultures – from children to seniors, local and international participants.
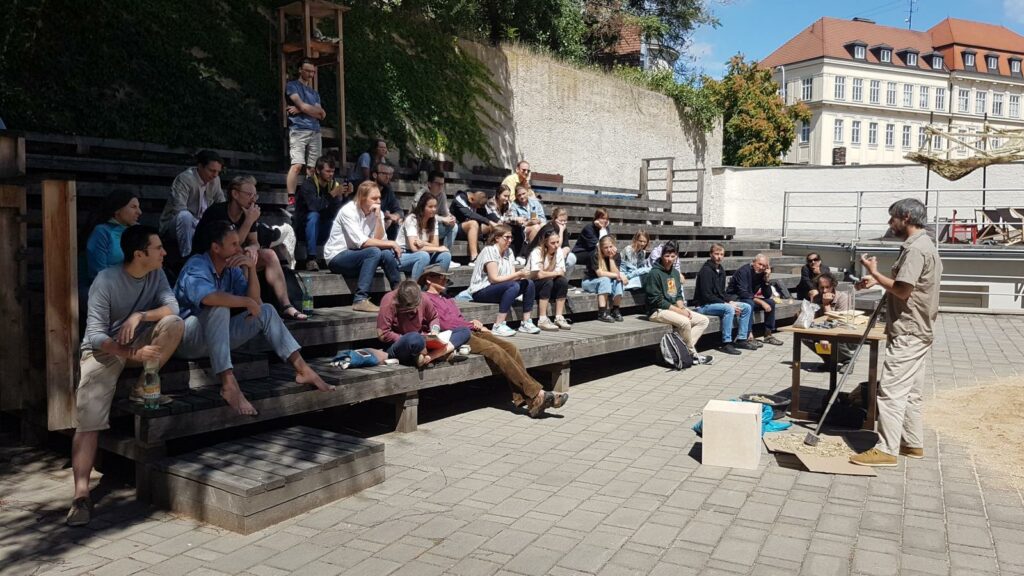 The project proved that it is not only possible but also beneficial to work with diverse groups – across gender, age, language, and culture – and to jointly create sustainable architecture with social impact. “During the construction of the columbarium, we worked with various groups and formed work teams made up of people who, in everyday life, would likely never meet. The resulting friendships, personal connection to the place, purpose, and the building itself are, along with the completed structure, key outcomes of our work,” said project lead Zdeněk Vejpustek.
The project proved that it is not only possible but also beneficial to work with diverse groups – across gender, age, language, and culture – and to jointly create sustainable architecture with social impact. “During the construction of the columbarium, we worked with various groups and formed work teams made up of people who, in everyday life, would likely never meet. The resulting friendships, personal connection to the place, purpose, and the building itself are, along with the completed structure, key outcomes of our work,” said project lead Zdeněk Vejpustek.
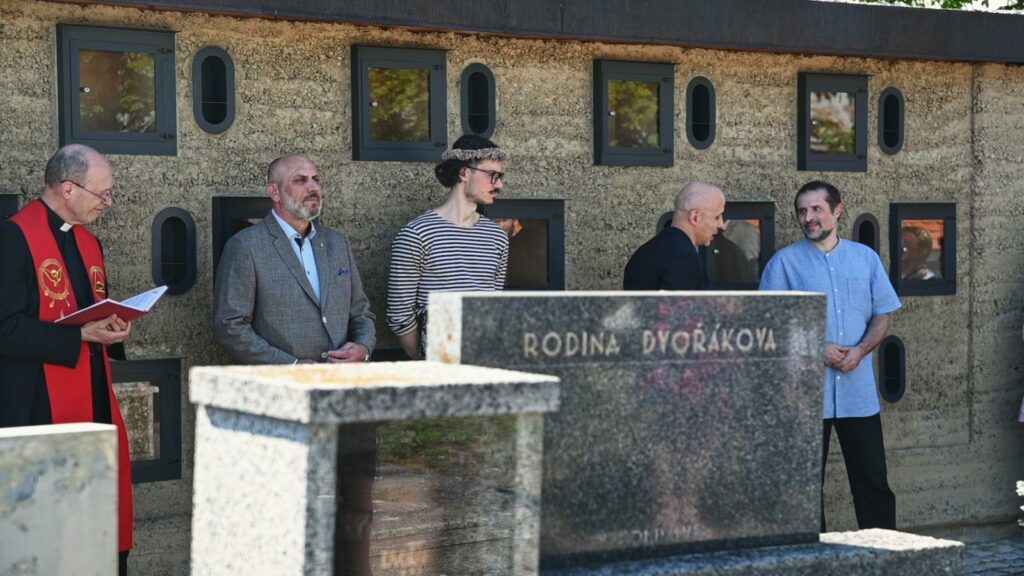 The new structure not only expanded the options for the respectful placement of remains but also demonstrated how a municipality can benefit from a partnership with an academic institution.
The new structure not only expanded the options for the respectful placement of remains but also demonstrated how a municipality can benefit from a partnership with an academic institution.
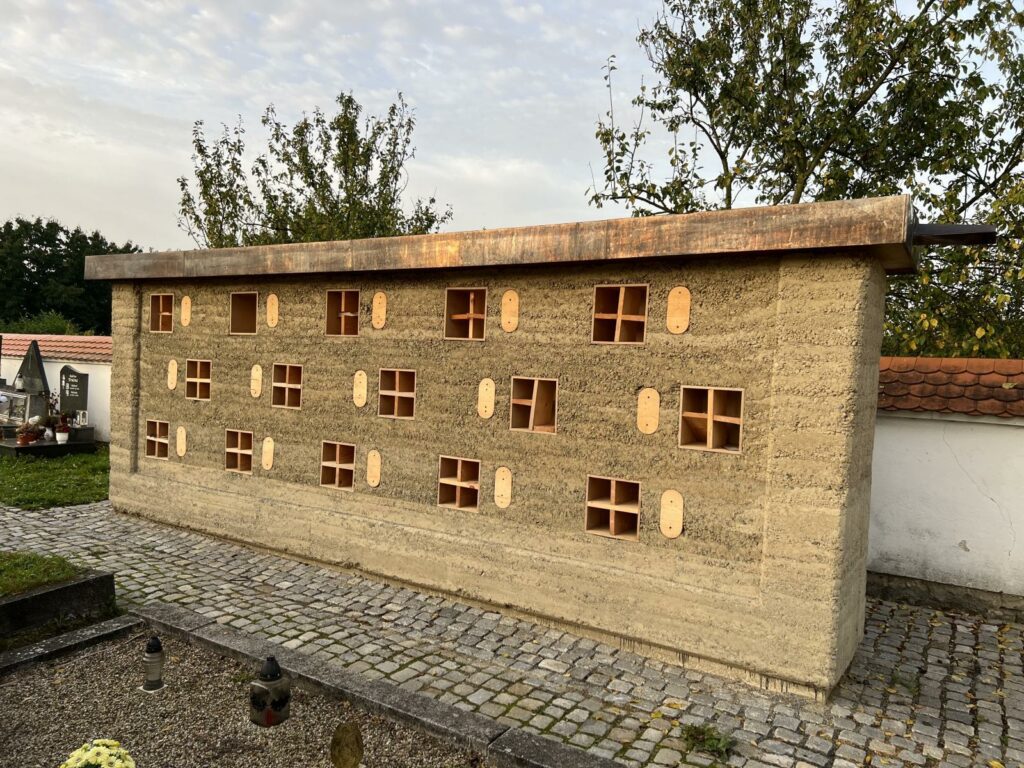 The columbarium is modern, yet respectful of tradition and ecology, honoring ancestors and built through honest manual labor.
The columbarium is modern, yet respectful of tradition and ecology, honoring ancestors and built through honest manual labor.
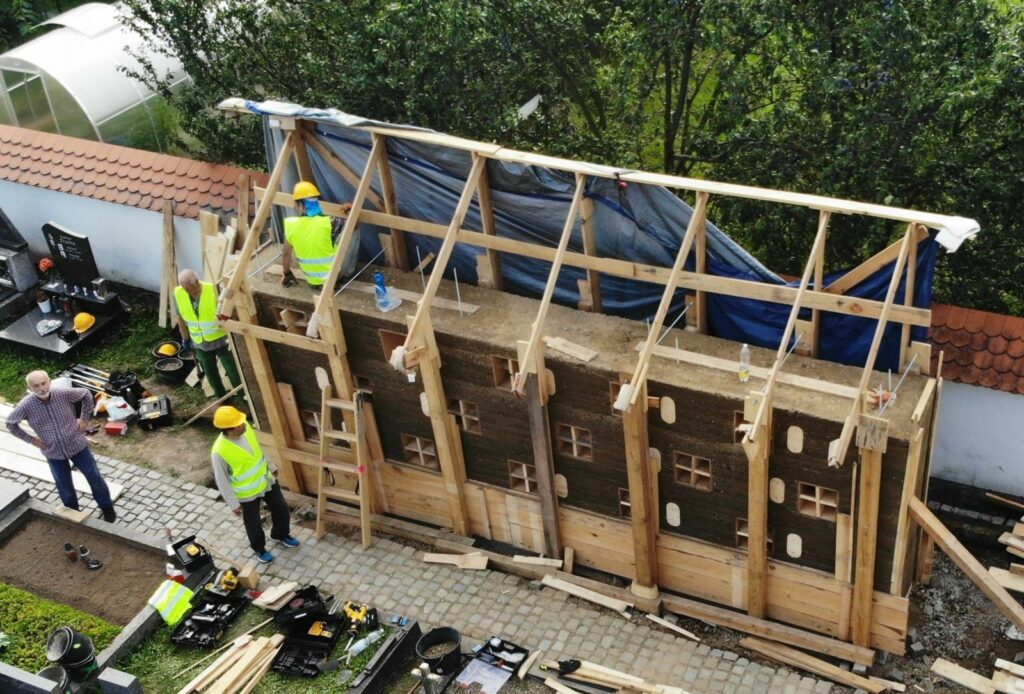 The project connects all three university roles – educational, research, and societal.
The project connects all three university roles – educational, research, and societal.
 You can read the original article at www.vut.cz
You can read the original article at www.vut.cz

