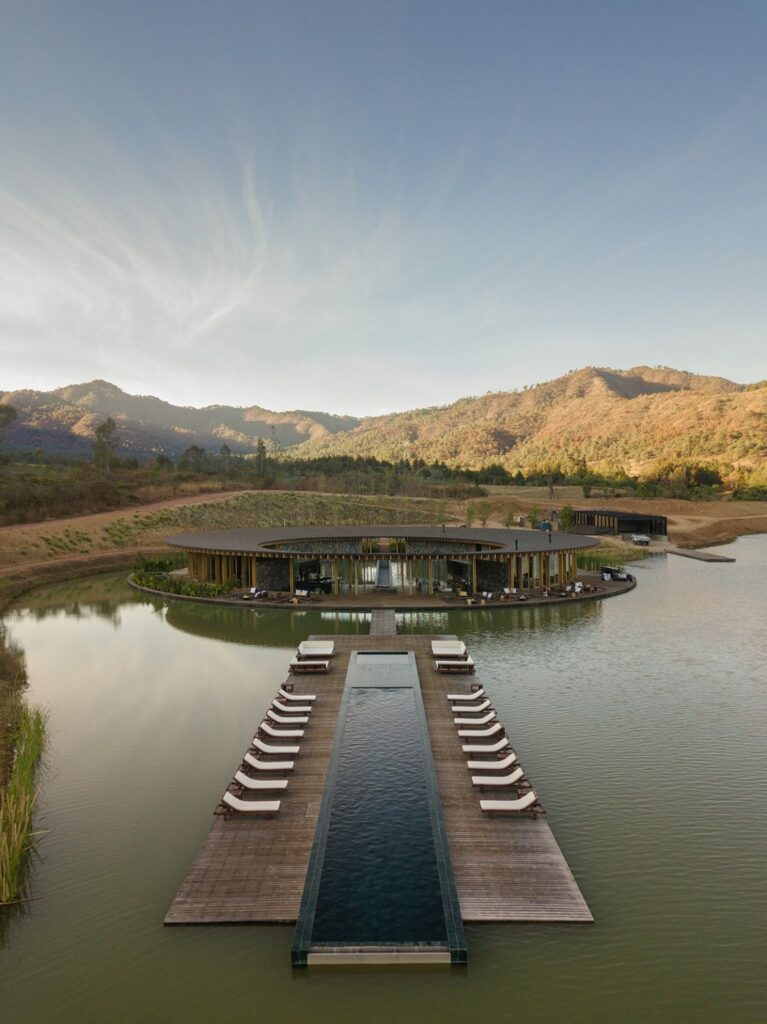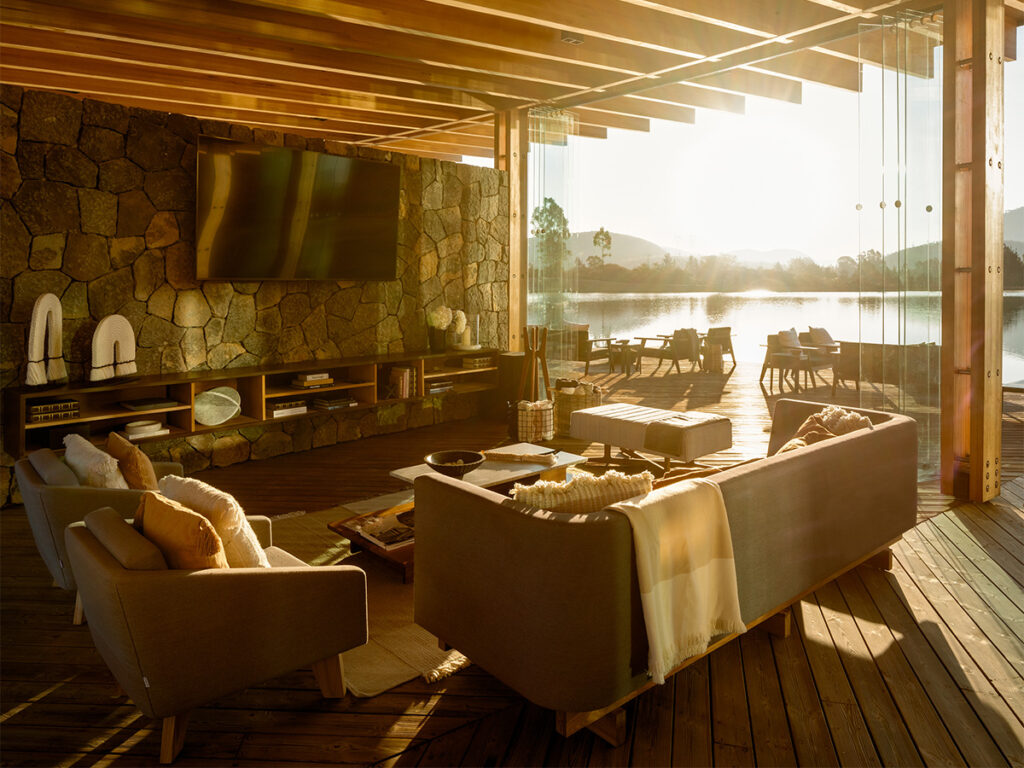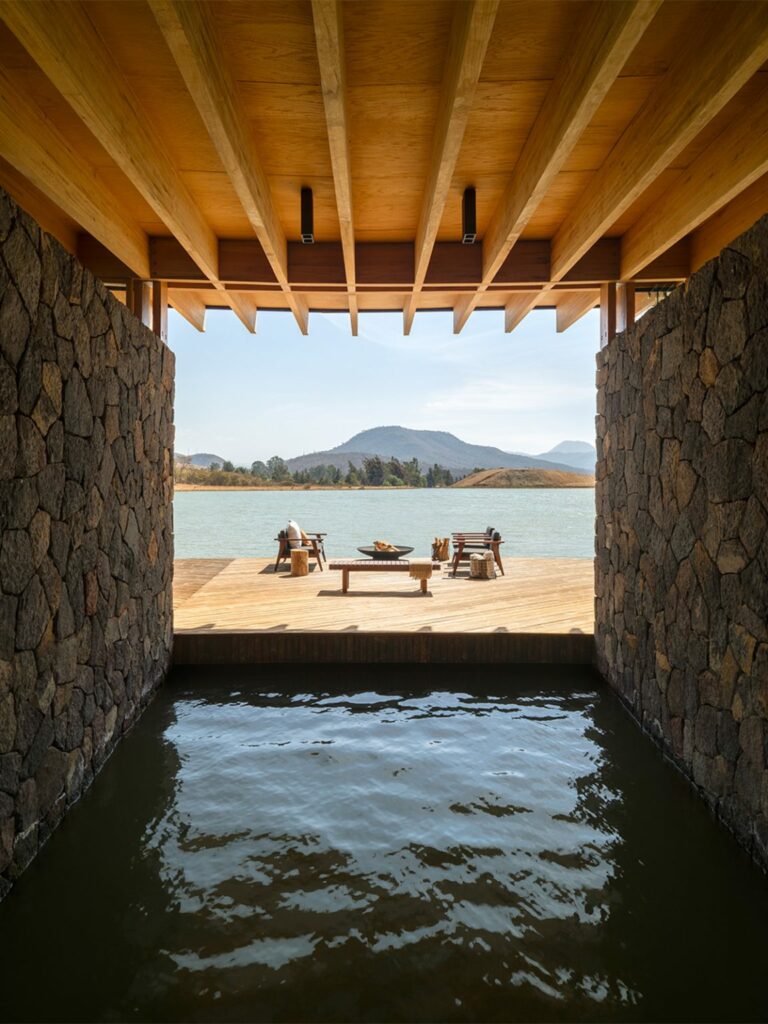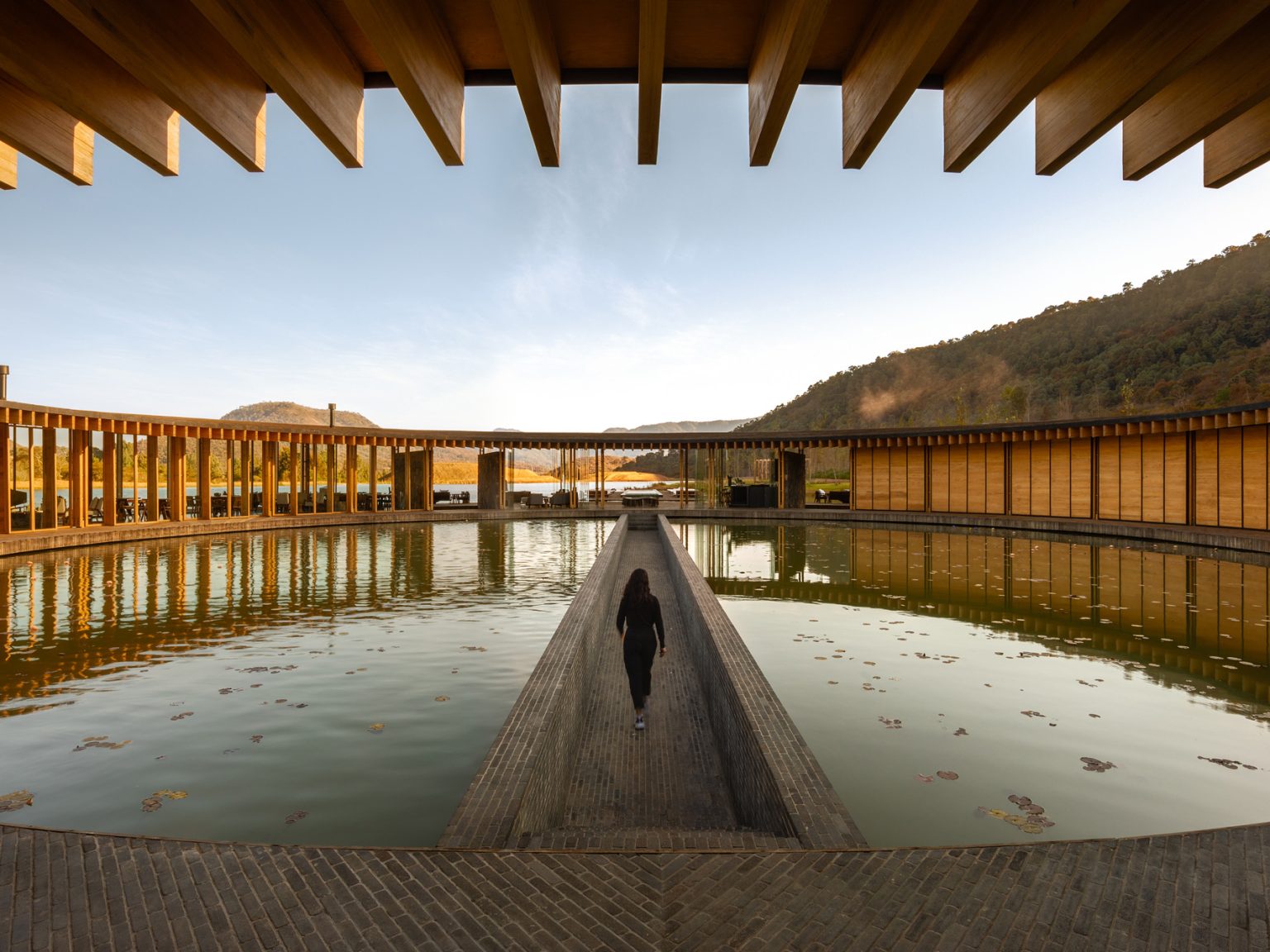The Club House in Valle San Nicolàs in Mexico is a perfectly round building that reveals the landscape all around. It is constructed of wood and other natural materials, blending into the surrounding environment.
 Its circular floor plan is on an artificial lake, created for water-skiing and fed by rainwater and water flowing from the mountains. The design of the roof – which has a third the footprint of the floor – lets rainwater fall directly into the lake.
Its circular floor plan is on an artificial lake, created for water-skiing and fed by rainwater and water flowing from the mountains. The design of the roof – which has a third the footprint of the floor – lets rainwater fall directly into the lake.
 The bearing structure is built with cross laminated timber. Short spans with a radial column distribution form a circular volume and open corridors to move around the building with two rings – one inside and one outside.
The bearing structure is built with cross laminated timber. Short spans with a radial column distribution form a circular volume and open corridors to move around the building with two rings – one inside and one outside.
 At the end of a walkway is a floating pool with a sunbathing area.
At the end of a walkway is a floating pool with a sunbathing area.
 The space is divided internally into two spaces. To the east there is the dining area with a barbecue and kitchen; to the west, gym and spa with outdoor Jacuzzi, Turkish bath, and sauna.
The space is divided internally into two spaces. To the east there is the dining area with a barbecue and kitchen; to the west, gym and spa with outdoor Jacuzzi, Turkish bath, and sauna.
 The interior finishes are in wood, the roof is American red oak, and the terrace is in Kebony (high-performance hardwood modified with a chemical process with furfuryl alcohol based on a Norwegian patent).
The interior finishes are in wood, the roof is American red oak, and the terrace is in Kebony (high-performance hardwood modified with a chemical process with furfuryl alcohol based on a Norwegian patent).
You can read the original article at ifdm.design

