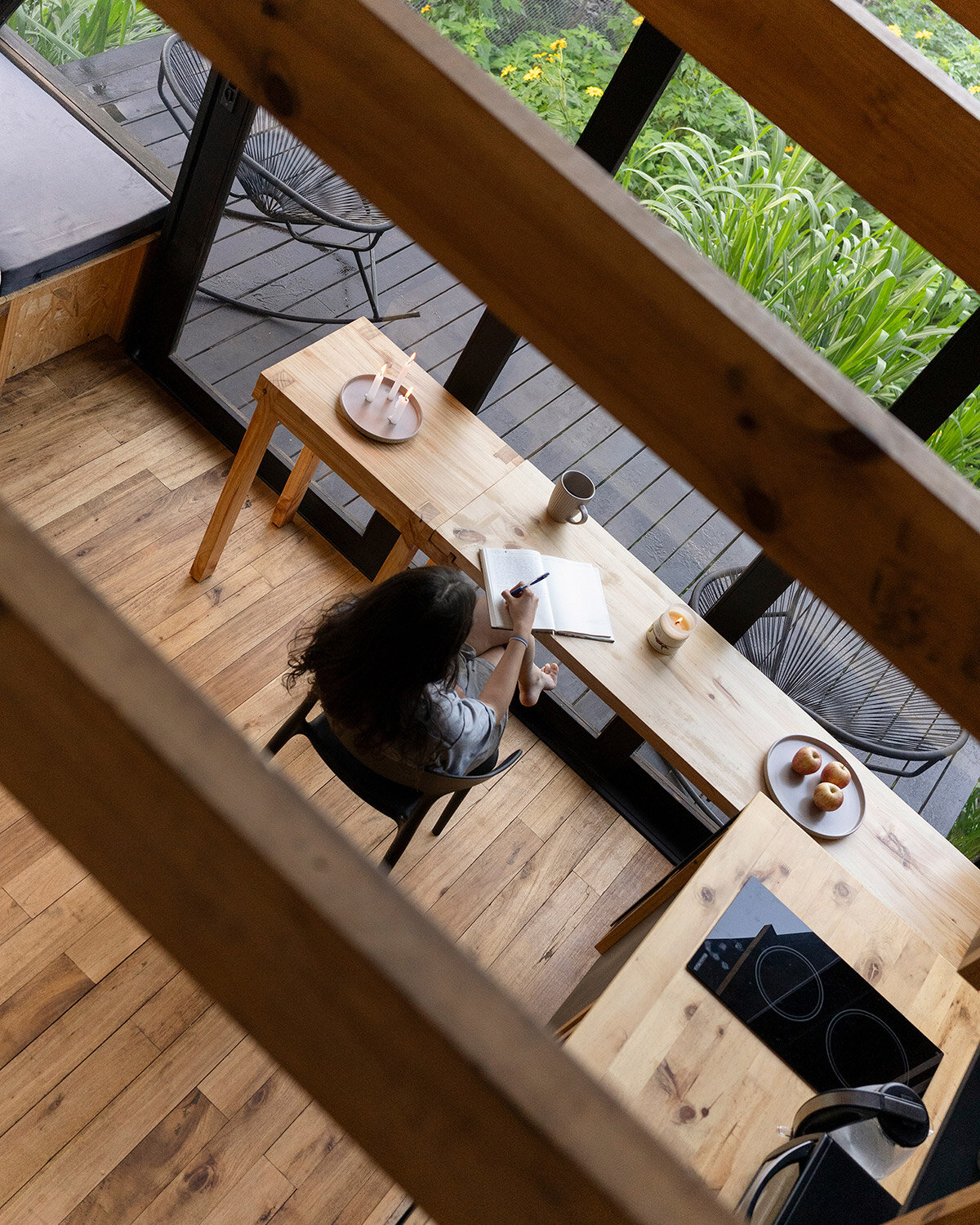Architect Janna Lasso Hadweh designed this cabin 24 square meter (259 sf)cabin within Ecuador’s lush Andean region. It is barely visible from the road, blending into its natural surroundings behind a river stone wall and dense vegetation. Its minimalist design, features dark metal, charred wood, and glass.
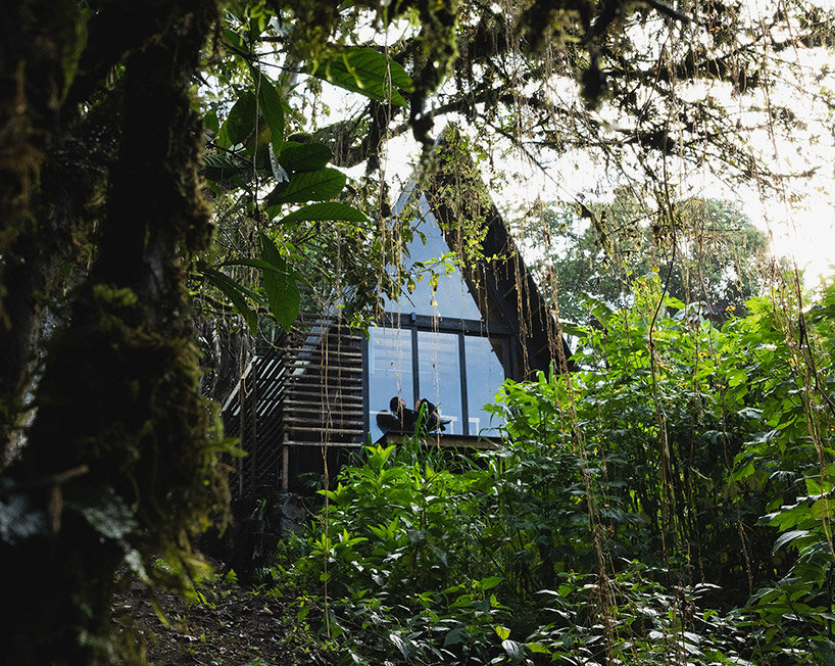 Elevated atop nine metal stilts, the dwelling is perched along its narrow lot, oriented toward a local town. Despite its proximity to the road, the cabin’s design allows it to sit below the access level, offering seclusion while still opening toward the town. After a narrow entry path, the space opens up, creating a sudden feeling of expansiveness.
Elevated atop nine metal stilts, the dwelling is perched along its narrow lot, oriented toward a local town. Despite its proximity to the road, the cabin’s design allows it to sit below the access level, offering seclusion while still opening toward the town. After a narrow entry path, the space opens up, creating a sudden feeling of expansiveness.
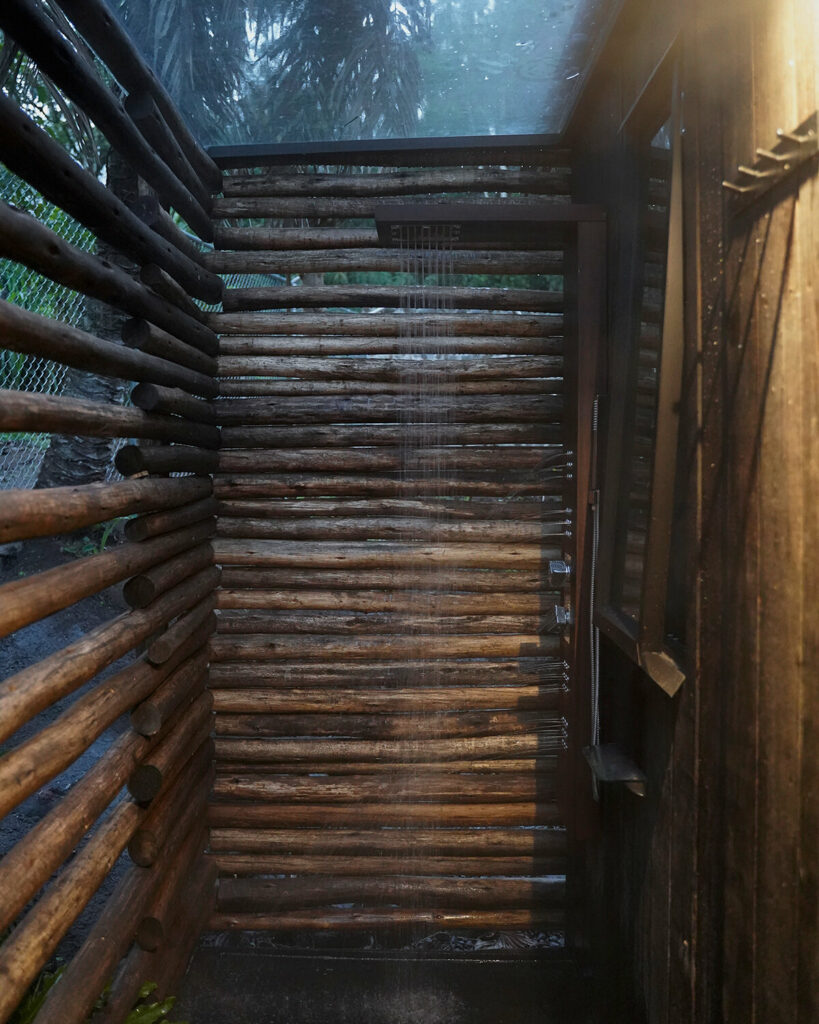 Service areas, such as a semi-open shower screened with eucalyptus slats, are strategically placed on the side closest to neighboring properties.
Service areas, such as a semi-open shower screened with eucalyptus slats, are strategically placed on the side closest to neighboring properties.
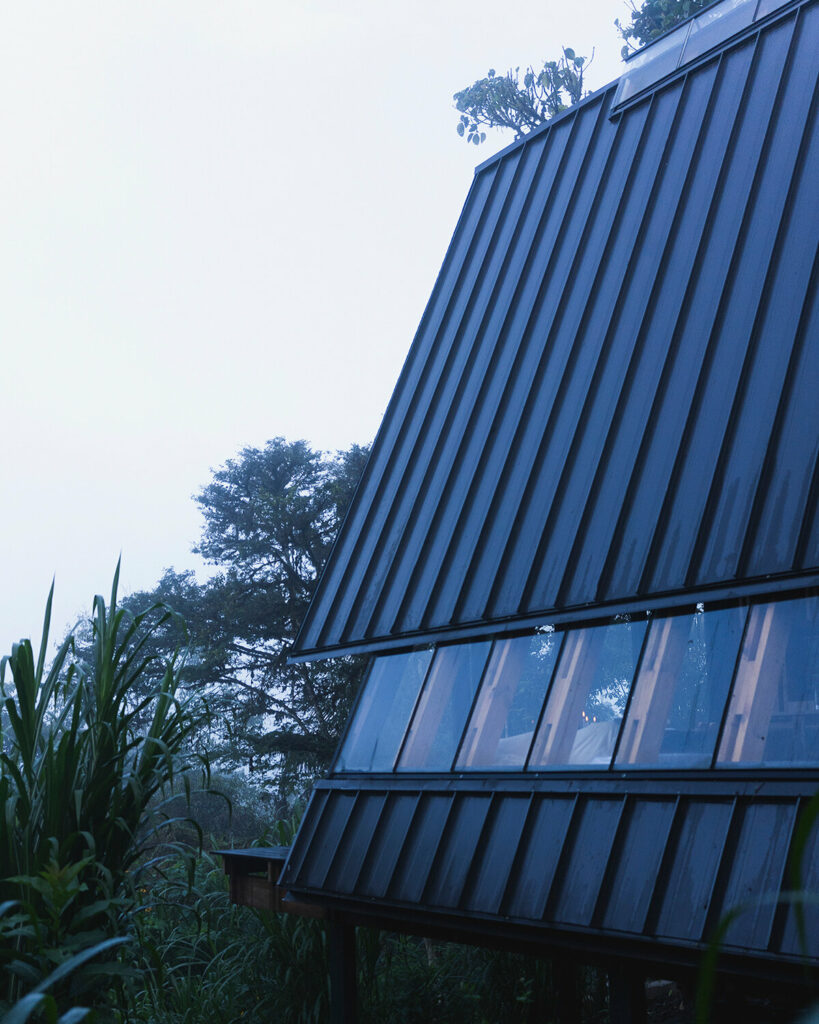 In contrast, the opposite side features a fixed mid-height window that spans the length of the cabin, bringing natural light into the lower floor without compromising privacy.
In contrast, the opposite side features a fixed mid-height window that spans the length of the cabin, bringing natural light into the lower floor without compromising privacy.
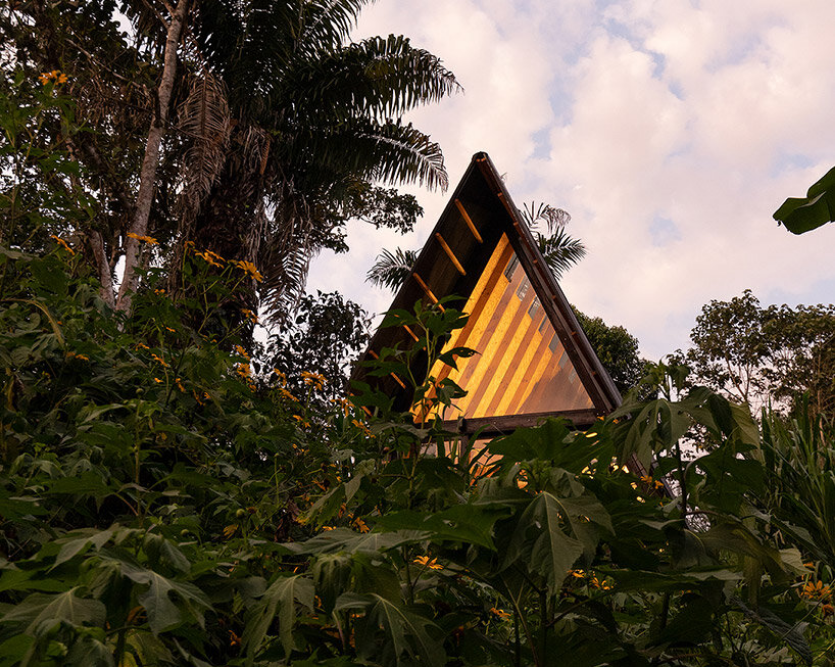 One of the core principles behind its design is minimizing its impact on the surrounding environment. The cabin intervened in the terrain only where absolutely necessary, preserving the native vegetation and wildlife as much as possible. The natural landscape surrounding the cabin remains largely untouched, with native plants growing freely and providing a direct connection between the cabin’s interior spaces and the forest.
One of the core principles behind its design is minimizing its impact on the surrounding environment. The cabin intervened in the terrain only where absolutely necessary, preserving the native vegetation and wildlife as much as possible. The natural landscape surrounding the cabin remains largely untouched, with native plants growing freely and providing a direct connection between the cabin’s interior spaces and the forest.
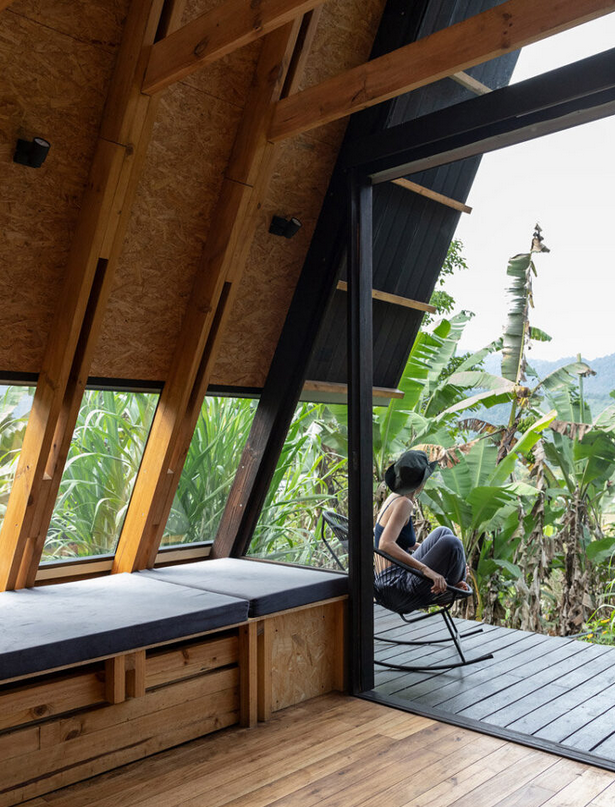 The ground floor is divided into two longitudinal halves, with each side receiving distinct material treatments.
The ground floor is divided into two longitudinal halves, with each side receiving distinct material treatments.
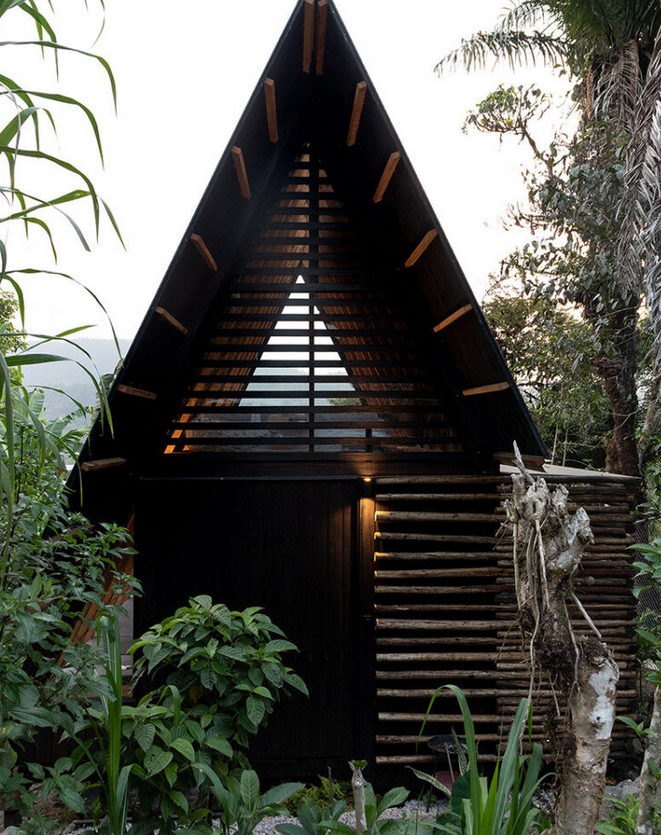 The northeast facade, facing the entry and road, is mostly concealed, with the upper floor bedroom screened by a wooden lattice for added privacy.
The northeast facade, facing the entry and road, is mostly concealed, with the upper floor bedroom screened by a wooden lattice for added privacy.
 In contrast, the southwest facade, facing the town and distant mountains, is more open and translucent, offering panoramic views and connecting the interior with the surrounding environment. A balcony extends from this facade, serving as a perch for bird watching and blending into the natural surroundings with its matte, charred wood finish.
In contrast, the southwest facade, facing the town and distant mountains, is more open and translucent, offering panoramic views and connecting the interior with the surrounding environment. A balcony extends from this facade, serving as a perch for bird watching and blending into the natural surroundings with its matte, charred wood finish.
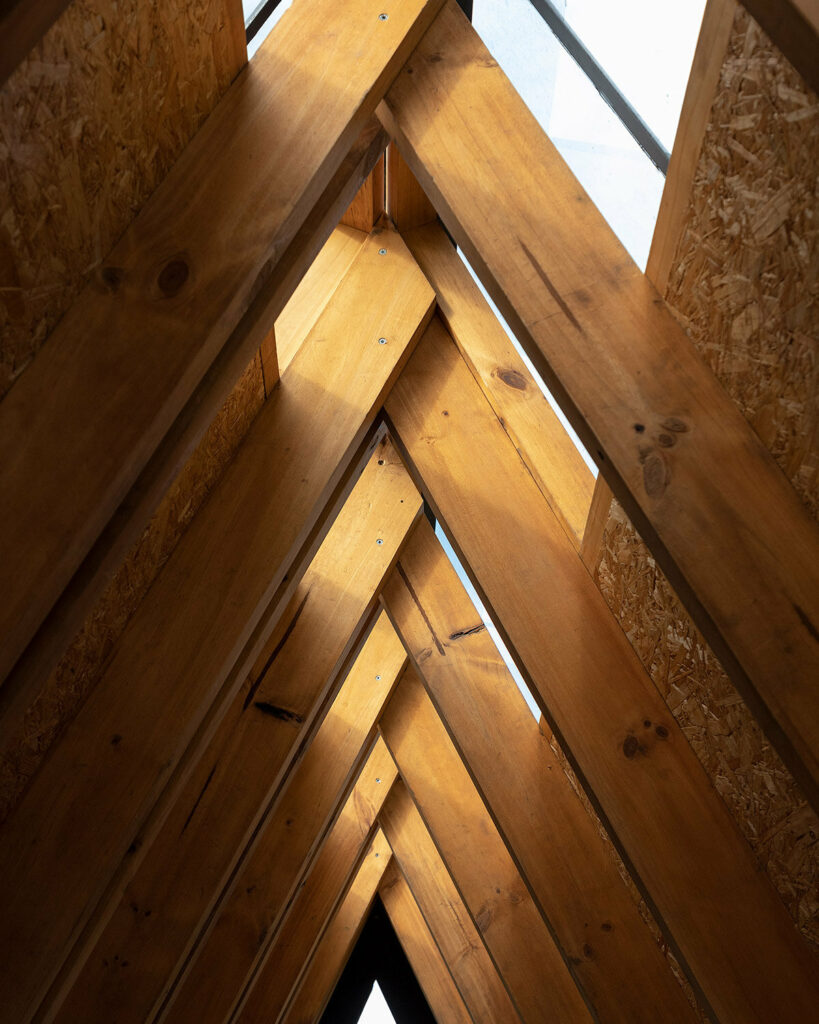 The upper floor bedroom offers uninterrupted views of the landscape through a skylight that runs along the cabin’s ridge. This skylight also filters light down to the ground floor, illuminating the space even on overcast days.
The upper floor bedroom offers uninterrupted views of the landscape through a skylight that runs along the cabin’s ridge. This skylight also filters light down to the ground floor, illuminating the space even on overcast days.
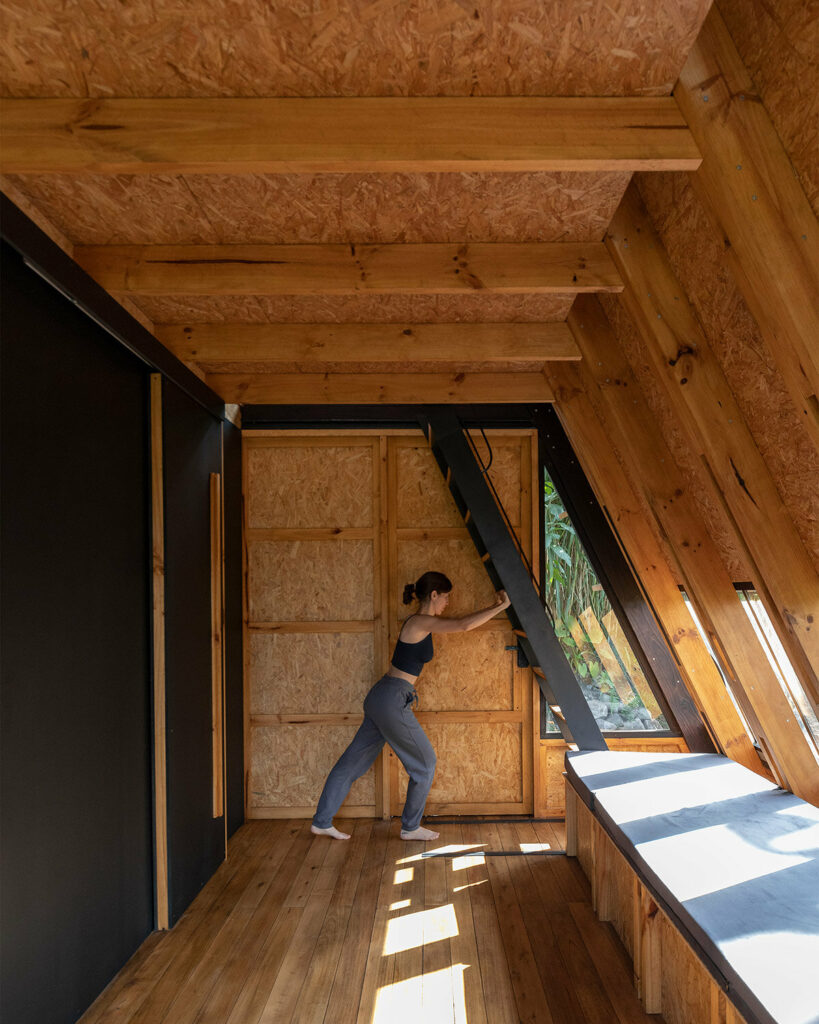 The compact size of the cabin is offset by a versatile interior layout, where furniture and amenities are strategically placed to create a sense of spaciousness. Moveable elements such as stairs, tables, and partitions adapt to the needs of the occupants, making the space flexible and transformable.
The compact size of the cabin is offset by a versatile interior layout, where furniture and amenities are strategically placed to create a sense of spaciousness. Moveable elements such as stairs, tables, and partitions adapt to the needs of the occupants, making the space flexible and transformable.
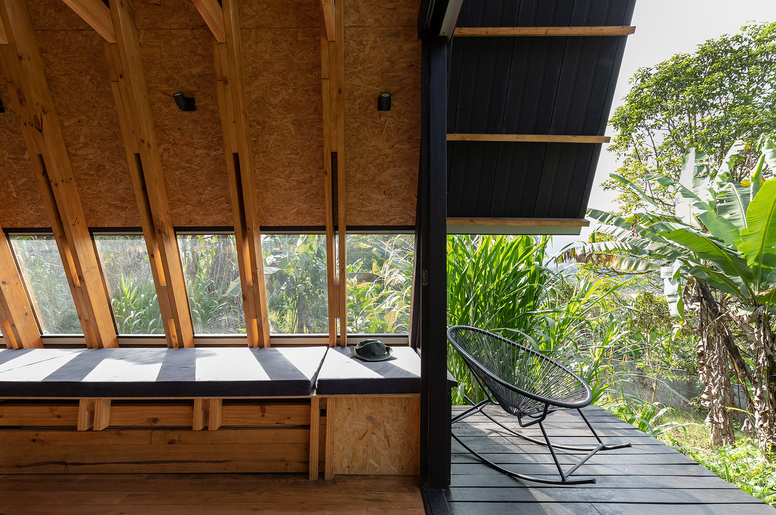 You can read the original article at www.designboom.com
You can read the original article at www.designboom.com

