Algae is a sustainable material available to designers. It uses photosynthesis to absorb carbon dioxide and produce oxygen, thereby reducing environmental impact and purifying the air. It can be used as renewable biofuel or it can act as a highly nutrient-rich food source. Its rapid growth can make it a good alternative for fuel and food in the coming years. Various designers are experimenting with different ways in which algae can be incorporated into structures of all sizes. Below are just a few examples.
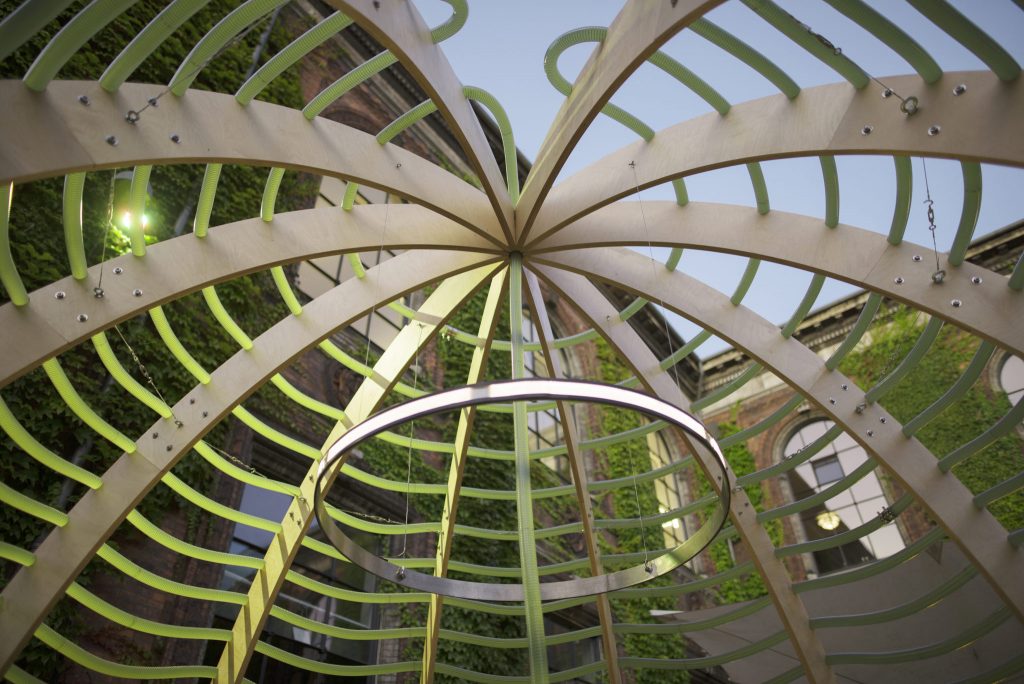
Upon learning that algae has a very high protein content, making it a contender for food of the future, this Danish studio decided to create an installation to start conversations about sustainable architecture solutions. Their piece made its debut as part of the CHART Art Fair in Copenhagen in 2017. A dome comprises thin transparent tubes with luminescent algae that absorbs the carbon dioxide in the air through a perforated tank. As it rapidly multiples in mass, its color changes from a lighter hue to a deeper green, creating more intrigue as people experience the space.
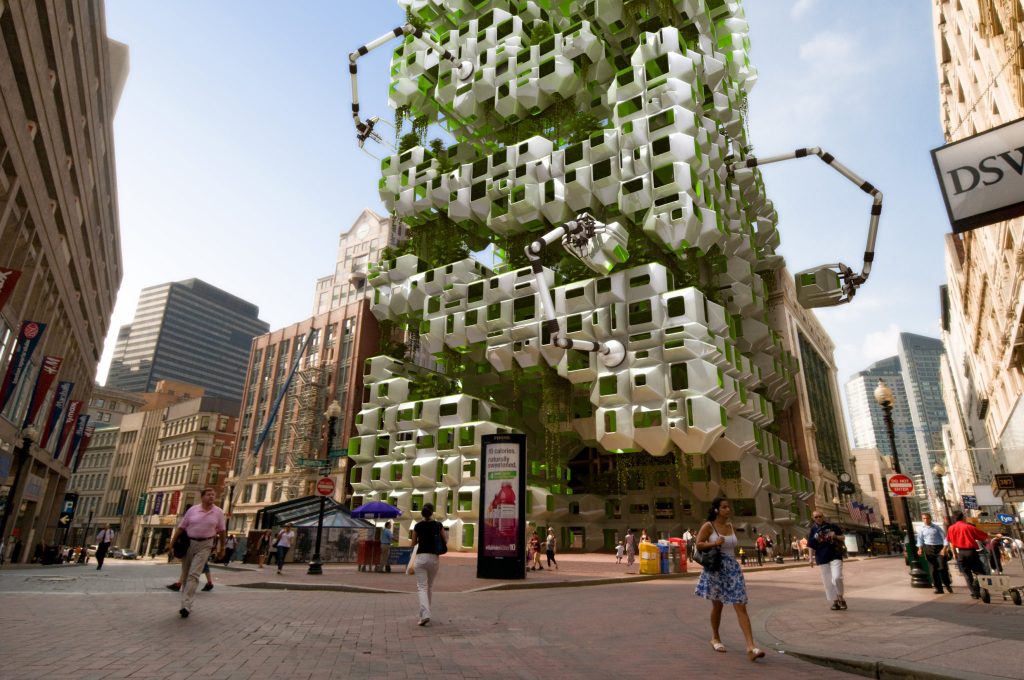
This conceptual vertical algae bioreactor is situated in the place of a stalled construction site in downtown Boston. It is composed of prefabricated cubes that act as biofuel sources and incubators for research programs. These cubes are reconfigured for maximum algae production using a robotic arm that is also powered by the biofuel. The units can be separated and later moved to other locations. Its flexible nature allows different configurations of massing and gaps to accommodate vertical public parks and botanical gardens in the voids between. The structure also acts as a public information center.
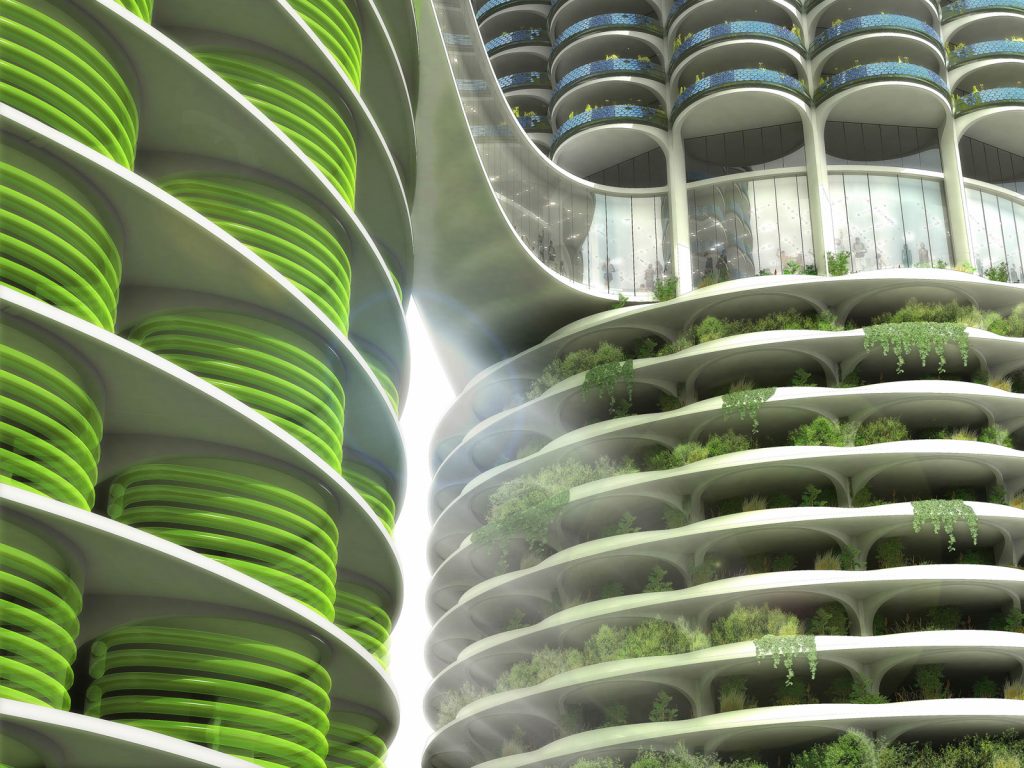
In order to achieve minimal environmental impact, this studio envisions a two-fold approach to sustainability. Their proposal not only introduces algae as a way to reduce carbon dioxide emissions but also proposes a system that can be incorporated into existing buildings. The concept is applied in a rethinking of the Marina City Towers in Chicago. The architects imagine retrofitting the famous towers with a synthetic closed loop that works at three levels, carbon sequestration from the air to feed the bioreactor, absorption by vegetal photosynthesis and energy saving through solar and wind energy creation. This bioreactor, placed as tubes at the top of the building and the parking lot below, will produce enough energy to satisfy all the building’s power needs.
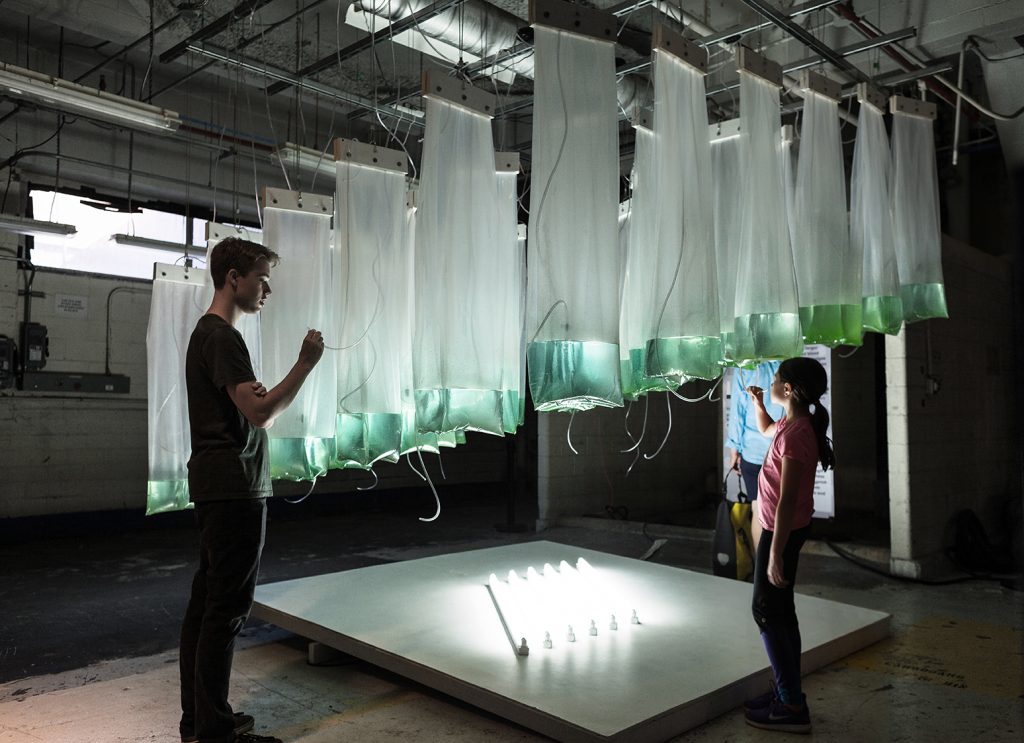
Since this installation was taking place in an old Unilever soap factory, the studio wanted to bring in the concept of cleaning the air. This was done by creating a functioning DIY algae reactor that converts carbon dioxide to oxygen. The system comprises long transparent tubes containing the algae arranged over fluorescent tubes to promote photosynthesis. The hanging tubes release fresh oxygen and create a clean air bubble around the installation. Upon drying, the algae can also act as nutrient-rich food.
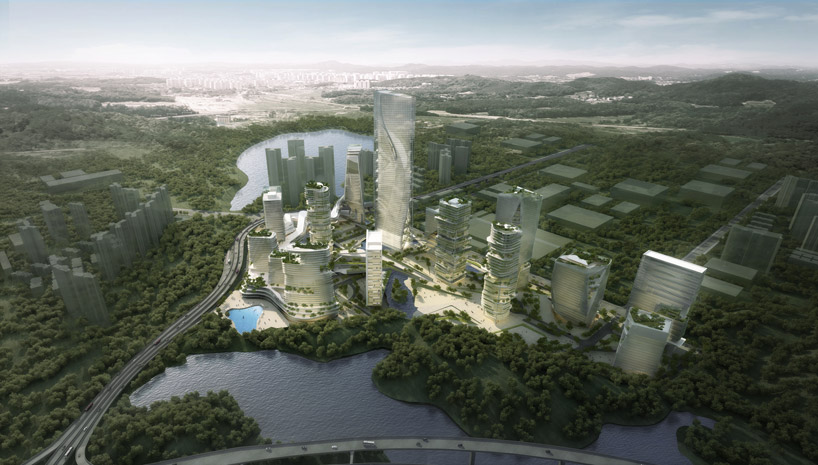
With the aim of integrating nature with the urban landscape, this large complex uses different ways of incorporating vegetation into the structure. Balconies in the tower have been adjusted to allow plants to grow on the building’s facade. One of the most interesting features of this complex is the addition of algae tubes on the western surfaces of the buildings that not only add a green texture but also produce oxygen. These external surfaces also neutralize pollution, produce organic fertilizer and clean grey water.
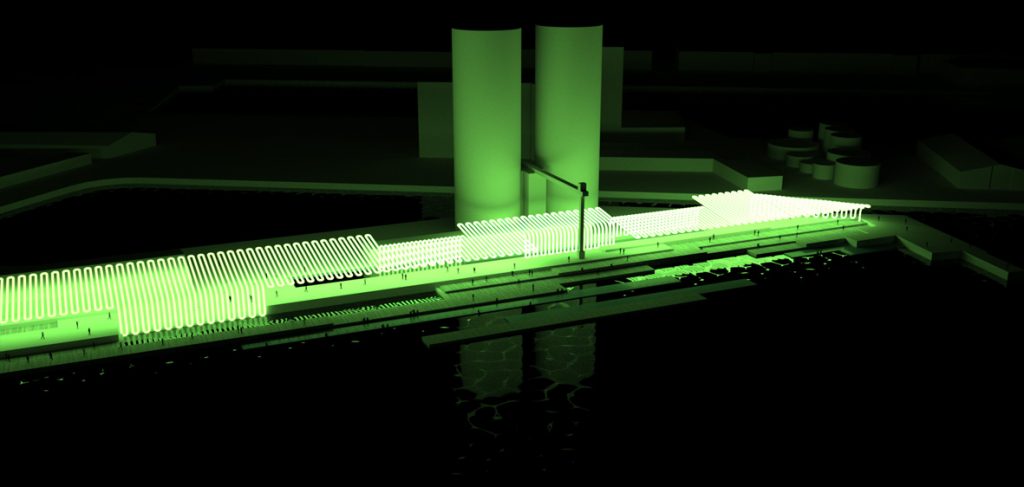
This design uses the existing structure of an industrial site and converts it to a system that harvests algae to produce biofuel using carbon dioxide and clean the air around. The emissions from the buildings in the neighborhood are collected and sent to the tubes containing the algae where they will be purified and converted to biomass. This biomass can then be converted to dry fuel for heating systems. The design also includes a promenade that the citizens can use for relaxation, sports or other events.
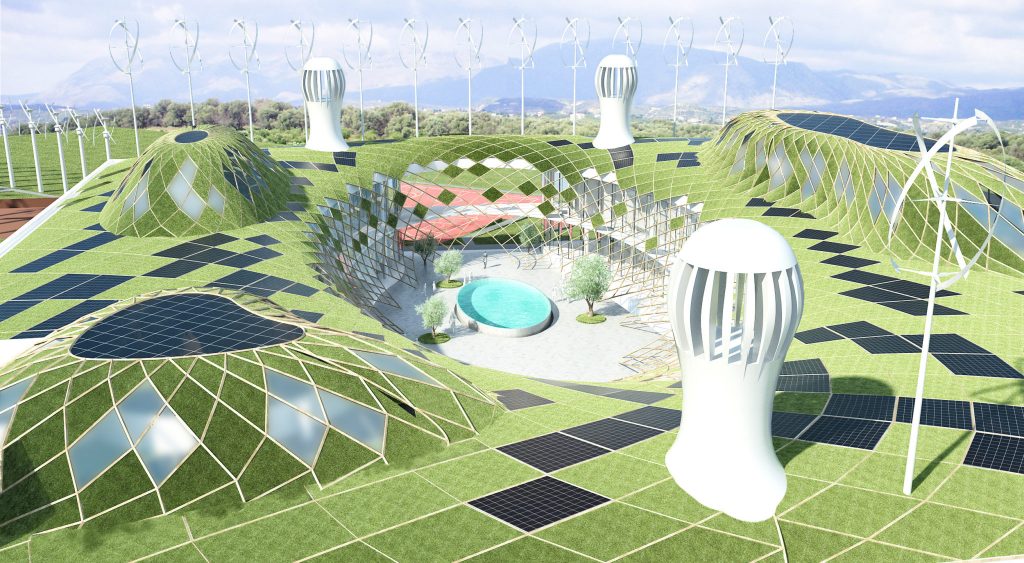
This competition entry focuses on creating a structure that is climate-resistant and sustainable. Inspired by ancient Cretan temples, an atrium becomes the focal point of this design as it protects users from direct sun and wind and helps create a micro-climate within. The proposal also includes the generation of renewable energy on the site itself to fulfill the building’s energy demands. This is done through design elements to enable ventilation and sun control as well as additions like photovoltaic panels and wind generators. They have also added an algae photo reactor to act as an additional source of electricity.
You can read the original article at architizer.com
