Xialapu Village is responding to the Chinese national poverty alleviation and relocation policy. The pattern of the new village has changed from random growth to a deliberately planned fan-shaped belt layout. The local government wanted to build an amalgamated dwelling to improve and solve the housing needs of the lonely elderly people in the village. It can also rent spare rooms to the families of left-behind children who have a long way to go to school, so as to make it more convenient for them to go to and from school.
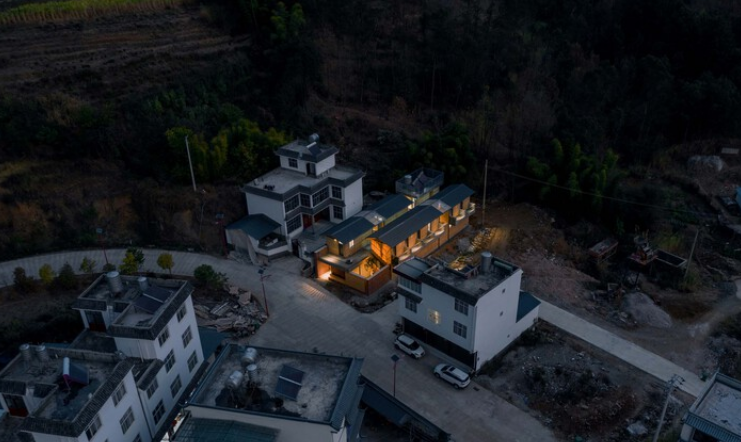 According to the local government, the construction cost of this conglomerate must be low, and it must have 22 living rooms. They designed an “earthen” house using local materials and contining the traditional architectural style.
According to the local government, the construction cost of this conglomerate must be low, and it must have 22 living rooms. They designed an “earthen” house using local materials and contining the traditional architectural style.
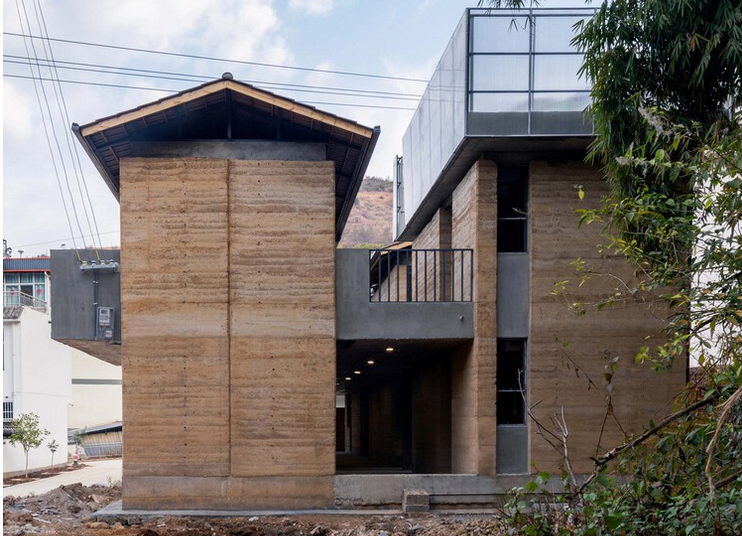 In order to meet the need for 22 rooms, they adopted the inner corridor layout, because this is the most efficient way. The most appropriate strategy is to design a two-story building with 11 residential rooms on each floor.
In order to meet the need for 22 rooms, they adopted the inner corridor layout, because this is the most efficient way. The most appropriate strategy is to design a two-story building with 11 residential rooms on each floor.
The villagers living in the house are the core of the design, hoping to inspire the them to use the room for multiple purposes and enrich their living experience. A big tree is planted at the village entrance. Men, women, and children sit around the big tree and talk. This bears on the spiritual life of several generations of villagers.
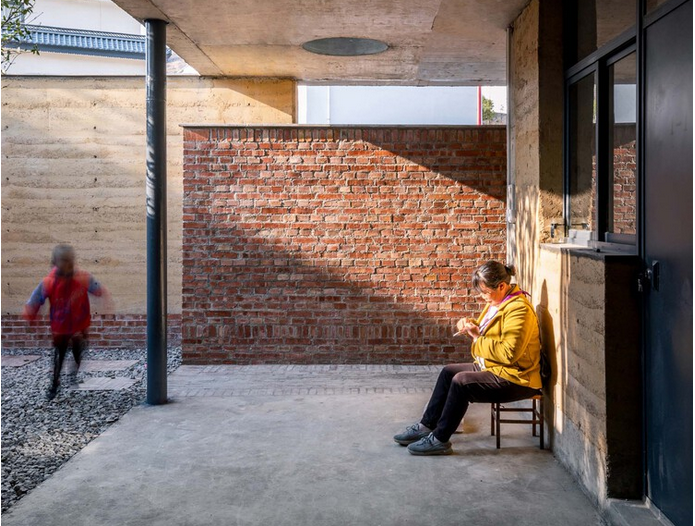 They moved the street face of the building inward by 3 meters and then built a red brick wall in the middle of this 3-meter space to separate the interior and exterior of the building. This red brick wall not only effectively isolates the view, but also serves as a screen for the internal corridor. To the north of the project is a rural kindergarten, where the left-behind children in the amalgamated dwelling go to school. A brick seat is specially designed outside the red brick wall. Every afternoon, the old people will sit here, expecting their grandchildren to return home.
They moved the street face of the building inward by 3 meters and then built a red brick wall in the middle of this 3-meter space to separate the interior and exterior of the building. This red brick wall not only effectively isolates the view, but also serves as a screen for the internal corridor. To the north of the project is a rural kindergarten, where the left-behind children in the amalgamated dwelling go to school. A brick seat is specially designed outside the red brick wall. Every afternoon, the old people will sit here, expecting their grandchildren to return home.
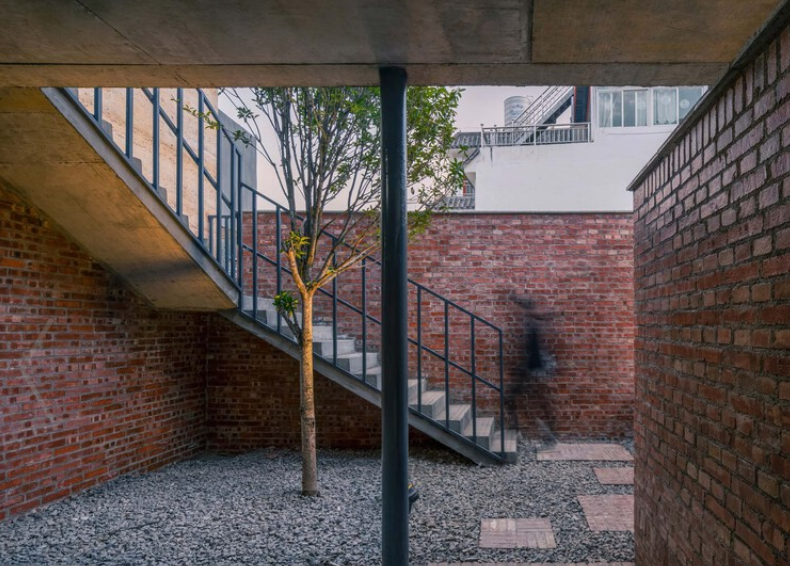 A small courtyard in the west building was enclosed on three sides, and a staircase was designed at one end of the connecting corridor, and a tree was planted.
A small courtyard in the west building was enclosed on three sides, and a staircase was designed at one end of the connecting corridor, and a tree was planted.
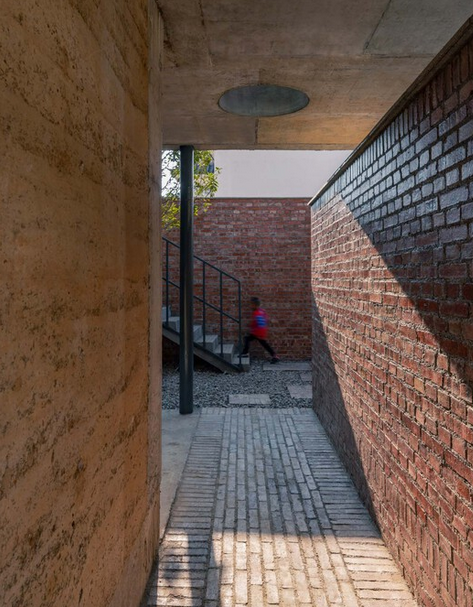 Villagers can set up tables in the corridor for dinner, and long table banquets can be set up on special festivals. Children can chase and play in the corridor to their heart’s content. This shared corridor can effectively promote communication between neighbors and is more conducive to creating a harmonious living atmosphere.
Villagers can set up tables in the corridor for dinner, and long table banquets can be set up on special festivals. Children can chase and play in the corridor to their heart’s content. This shared corridor can effectively promote communication between neighbors and is more conducive to creating a harmonious living atmosphere.
A row of lighting wells on the west side of the second floor not only ensure the lighting of the corridor but also improve the lighting of rooms on the west side of the first floor.
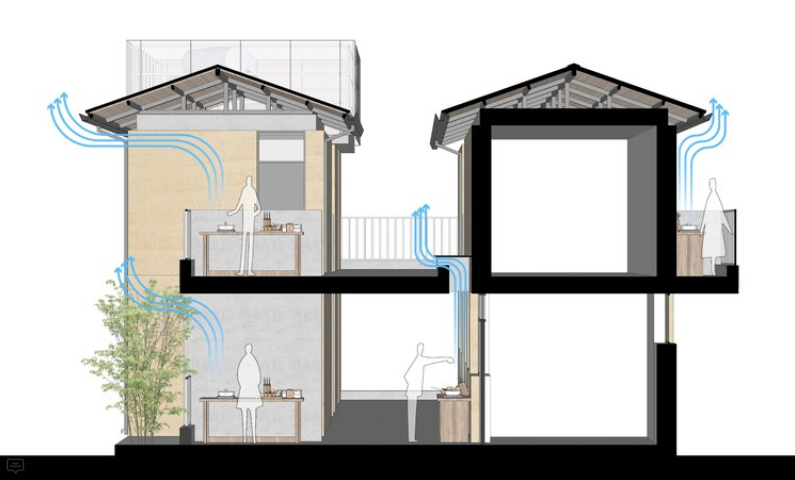 Every villager has the basic need for a separate kitchen, so induction cookers have been supplied. It is necessary to give each household an independent semi-outdoor area so that each household can discharge cooking fumes.
Every villager has the basic need for a separate kitchen, so induction cookers have been supplied. It is necessary to give each household an independent semi-outdoor area so that each household can discharge cooking fumes.
Xialapu Village has a mild climate, but is affected by a subtropical monsoons. A small courtyard, balcony, and stairs on the ground floor can effectively shade the sun and ensure proper ventilation, thus forming a cool summer space on the ground floor. The building exterior wall can make full use of the thermal storage performance of rammed earth, and can be a good buffer zone for the indoor and outdoor thermal environment.
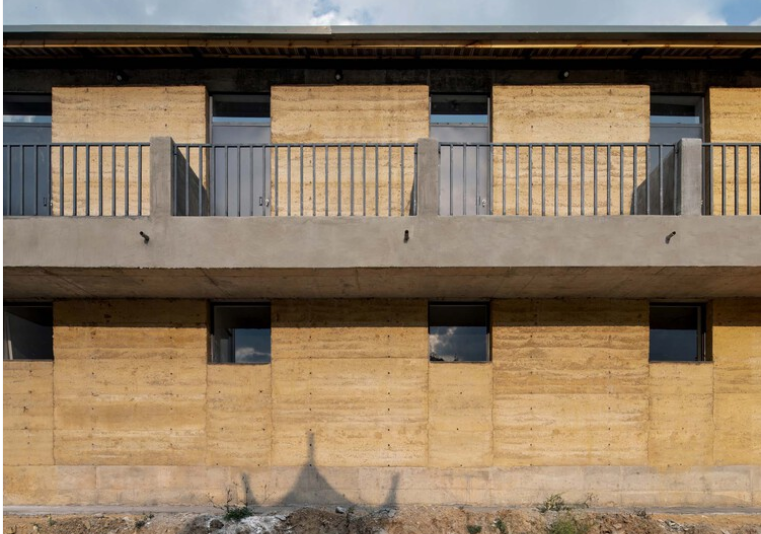 We strictly control the area ratio of westward windows to walls, and design the west wall of the room on the first floor as a small high window, while the west balcony door on the second floor is designed as a combination of solid door and small glass window. This design can not only meet the indoor lighting requirements, but also avoid excessive indoor heat caused by the west sun.
We strictly control the area ratio of westward windows to walls, and design the west wall of the room on the first floor as a small high window, while the west balcony door on the second floor is designed as a combination of solid door and small glass window. This design can not only meet the indoor lighting requirements, but also avoid excessive indoor heat caused by the west sun.
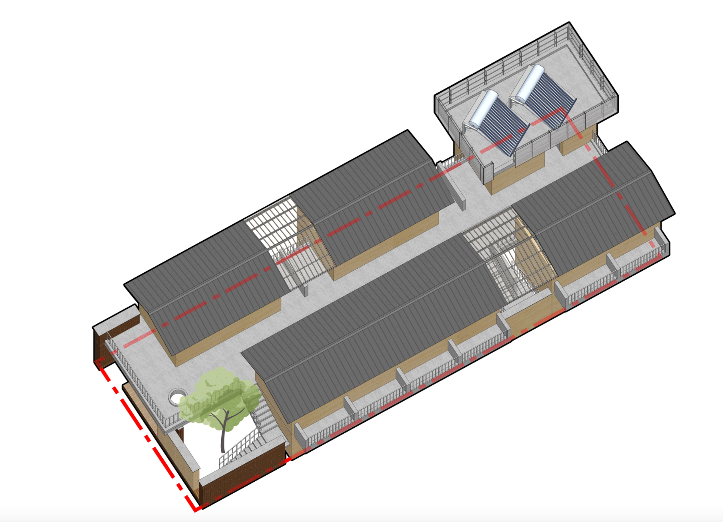 They designed the roof of the collective residence as upper and lower double layers, with a glazed tile sloping roof on the upper layer and a flat roof on the lower layer. This double roof not only has better waterproof effect, but also can form an effective ventilation layer to take away excessive heat.
They designed the roof of the collective residence as upper and lower double layers, with a glazed tile sloping roof on the upper layer and a flat roof on the lower layer. This double roof not only has better waterproof effect, but also can form an effective ventilation layer to take away excessive heat.
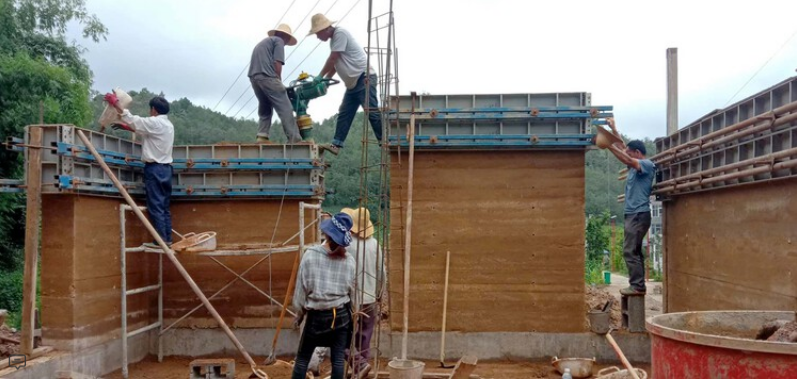 In order to meet the requirements of low-cost construction and ensure the living comfort of earthen houses, earth walls should be used as load-bearing walls. According to the local soil particle size distribution, they optimized the soil material ratio to improve the strength of the wall. They set up reinforced concrete ring beams and structural columns to strengthen the whole structure of rammed earth wall.
In order to meet the requirements of low-cost construction and ensure the living comfort of earthen houses, earth walls should be used as load-bearing walls. According to the local soil particle size distribution, they optimized the soil material ratio to improve the strength of the wall. They set up reinforced concrete ring beams and structural columns to strengthen the whole structure of rammed earth wall.
You can read the original article at www.archdaily.com

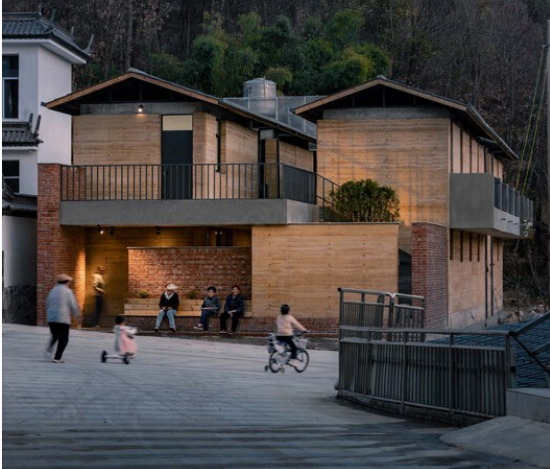
rammed earth and other earthen buildings can be made earthquake resistant.