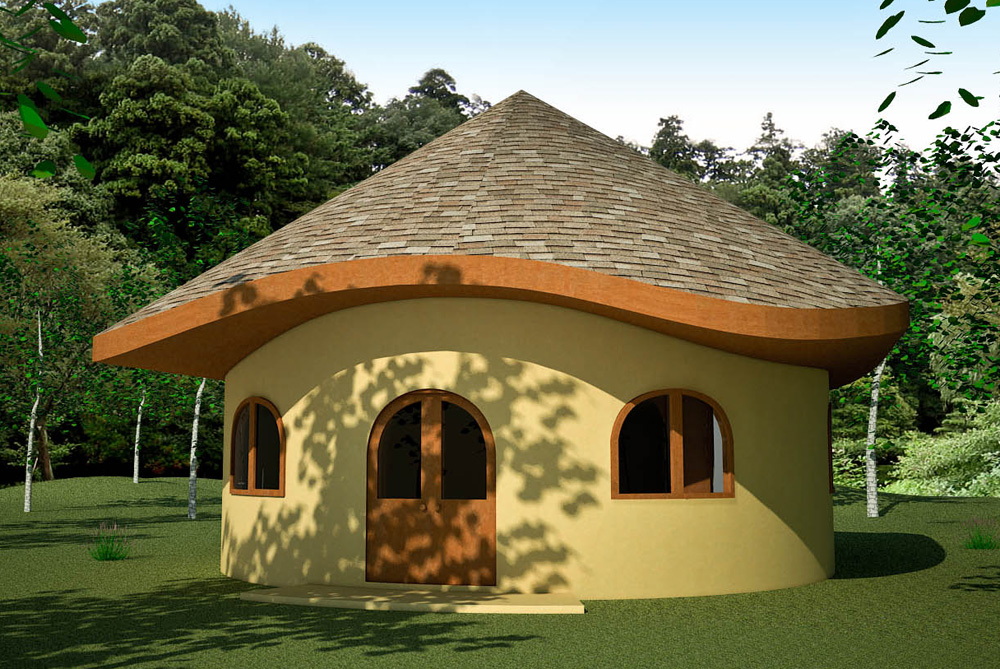
My Hobbit House design was one of the top viewed earthbag plans last week, and one of the most common search terms, so I reworked the roof to incorporate wood shingles. The first version showed a living roof, but these take a lot of maintenance and require an expensive EPDM rubber membrane. A wood roof is probably more practical for most people.
This alternate version uses a double pole roof to provide ample space for roof insulation. Inner and outer roof poles are bolted to steel compression rings like in my earthbag roundhouse. This enables you to bolt the entire roof together in a few hours. Wood shingles are practical and well suited for this curved (undulating) roof design. Loft height in the center is 8′.
This design also works perfectly if you want to build one structure at a time as you can afford it. I’ve talked about this repeatedly. It’s the best way to go in my opinion to keep costs low. It saves trying to build a larger house all at once. It means you can build without a mortgage — work in stages as you can afford it and as weather allows.
Roundhouses are the easiest shape to build in my opinion. Roundhouses can be built side-by-side, connected by joining structures (vaults, etc.), pergolas, or set apart separate from each other. Plan ahead if the units are joined. You don’t want to cut out doorways later due to lack of planning.

do you sell plans for this or other conical roofs? we have already bought one of your 33 ft. roundhouse plans, and i’ve checked out your motherearthnews article linked in this blog.
we want to build a conical roof covered with steel roofing.
I typically leave the choice of roof up to the client. People can choose almost any roof. One option is to buy trusses from a local truss company and they’ll do the truss drawings for free.
Another option for conical roofs is to buy a pre-made galvanized agricultural conical roof. They’re made for grain silos and are extremely durable. Hire a crane and set it in position. Email me if you have further questions: strawhouses [1t] yahoo.com