The ‘House at 9,000 Feet’ is a unique example of modern mountain architecture, set among the peaks of the Intermountain West, spanning Utah, Nevada, western Wyoming, southern Idaho. The home features a 100-foot-long extruded ellipse, all finished with red cedar along both its interiors and exterior.
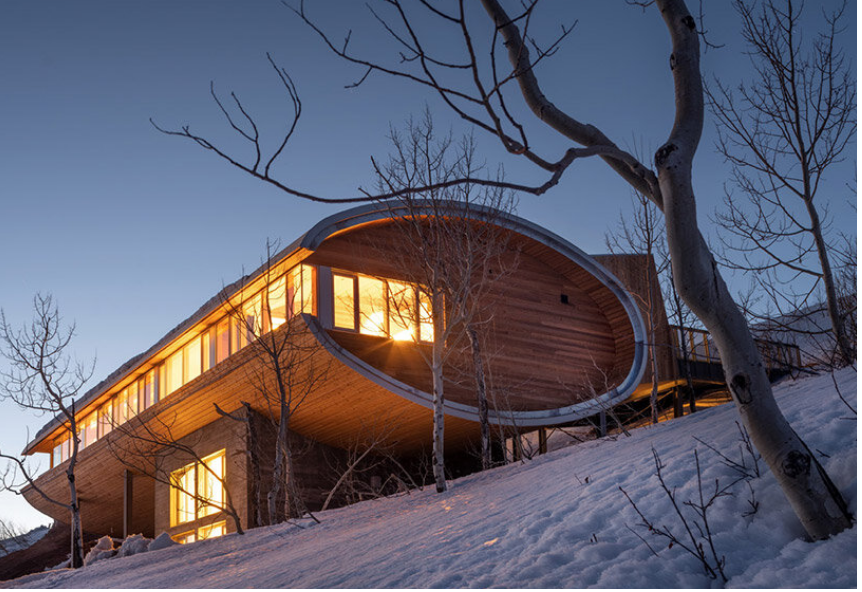 With a steep thirty-percent slope and an annual snowfall of forty feet, the architects devised a strategy of ‘floating’ the building atop an array of stilts and providing access by way of a perforated steel footbridge. This approach not only allows the house to sit gracefully on the site, providing uninterrupted views across the valley below and the mountaintops beyond, but elevating the home further helps to mitigate the impact of snow accumulation during the long winter season.
With a steep thirty-percent slope and an annual snowfall of forty feet, the architects devised a strategy of ‘floating’ the building atop an array of stilts and providing access by way of a perforated steel footbridge. This approach not only allows the house to sit gracefully on the site, providing uninterrupted views across the valley below and the mountaintops beyond, but elevating the home further helps to mitigate the impact of snow accumulation during the long winter season.
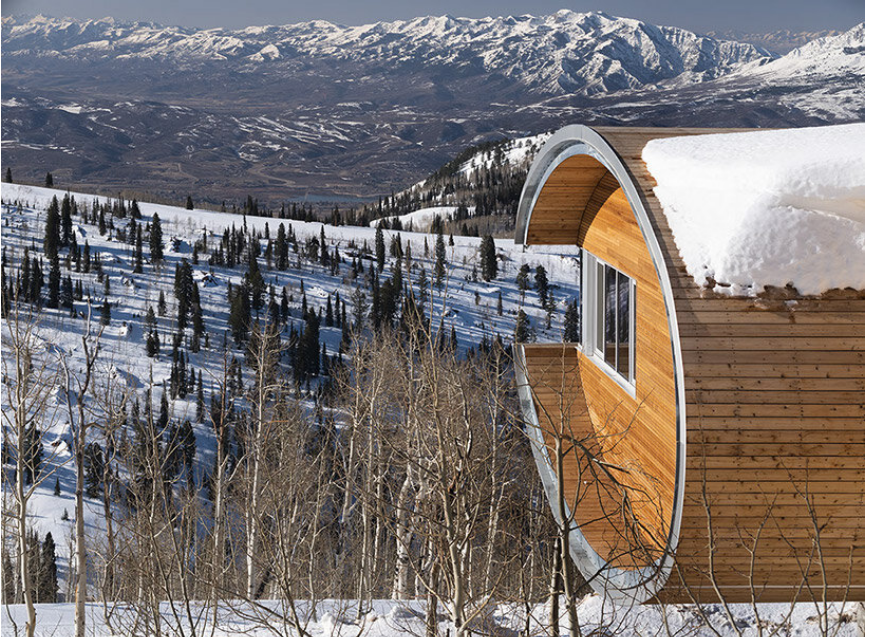 The arid, high desert climate of the region posed further challenges, particularly with heat gain, which can be extreme even during the winter as the low sun reflects off the snow. And this location is known for having some of the highest wind loads in the country. So the architects developed a design approach that prioritizes both form and function, integrating passive solar strategies and wind-resistant features into the design of the house.
The arid, high desert climate of the region posed further challenges, particularly with heat gain, which can be extreme even during the winter as the low sun reflects off the snow. And this location is known for having some of the highest wind loads in the country. So the architects developed a design approach that prioritizes both form and function, integrating passive solar strategies and wind-resistant features into the design of the house.
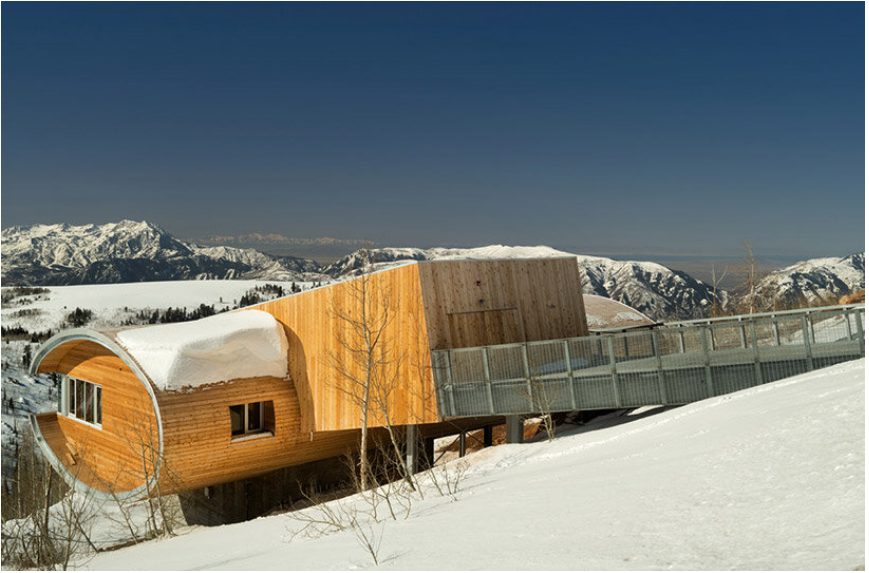 Pedestrians and vehicles alike access the house by way of the lightweight perforated steel bridge, which adds an element of modernity to the rustic mountain setting. Upon entering the house, a transparent stair is illuminated by a skylight above.
Pedestrians and vehicles alike access the house by way of the lightweight perforated steel bridge, which adds an element of modernity to the rustic mountain setting. Upon entering the house, a transparent stair is illuminated by a skylight above.
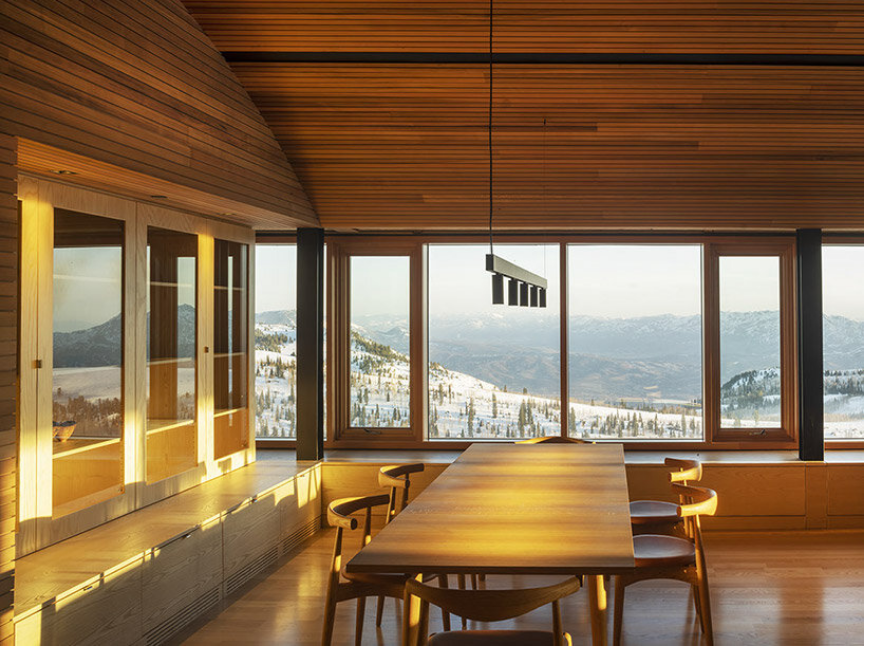 From the low foyer, visitors are led into a great room, which features a high, curved cedar ceiling that adds warmth and texture to the space. The south side of the house offers an uninterrupted 88-foot-long window seat, providing not only a comfortable place to relax, but also serving as a passive solar design feature that effectively controls solar heat gain while framing the breathtaking southern views.
From the low foyer, visitors are led into a great room, which features a high, curved cedar ceiling that adds warmth and texture to the space. The south side of the house offers an uninterrupted 88-foot-long window seat, providing not only a comfortable place to relax, but also serving as a passive solar design feature that effectively controls solar heat gain while framing the breathtaking southern views.
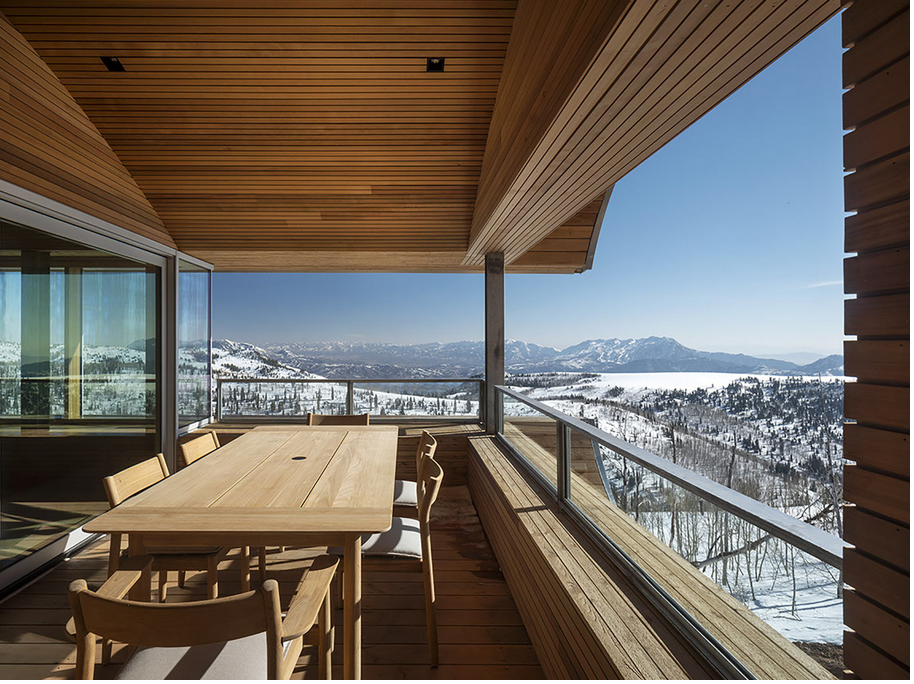 At the western end of the house, a covered deck provides the perfect vantage point for enjoying views from the living space toward the valley and mountains beyond. Meanwhile, the master bedroom and media room are thoughtfully positioned at the eastern end of the house, ensuring privacy and calm. Four guest bedrooms are organized across two levels. The ground level of the house even offers ski-in/ski-out.
At the western end of the house, a covered deck provides the perfect vantage point for enjoying views from the living space toward the valley and mountains beyond. Meanwhile, the master bedroom and media room are thoughtfully positioned at the eastern end of the house, ensuring privacy and calm. Four guest bedrooms are organized across two levels. The ground level of the house even offers ski-in/ski-out.
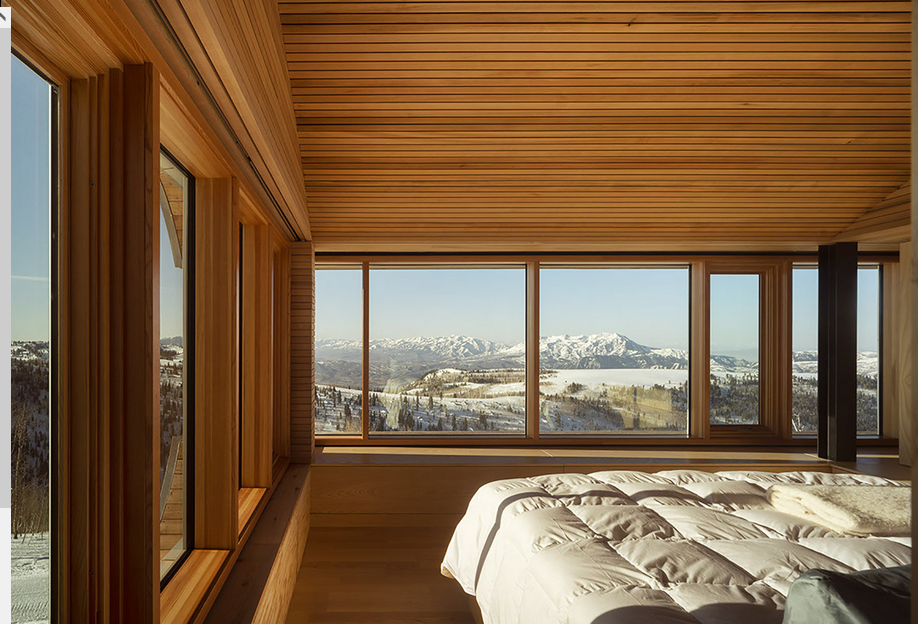 You can read the original article at www.designboom.com
You can read the original article at www.designboom.com

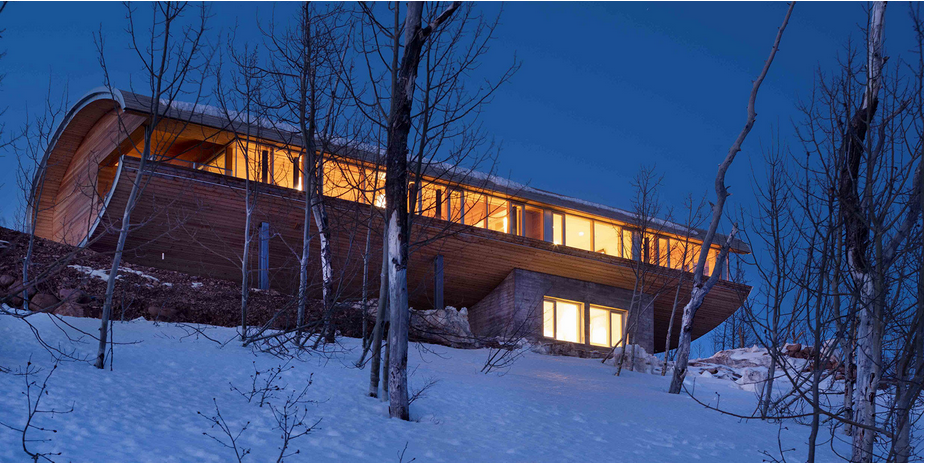
Or “House at 2900 Meters” for those of us who use the metric system!