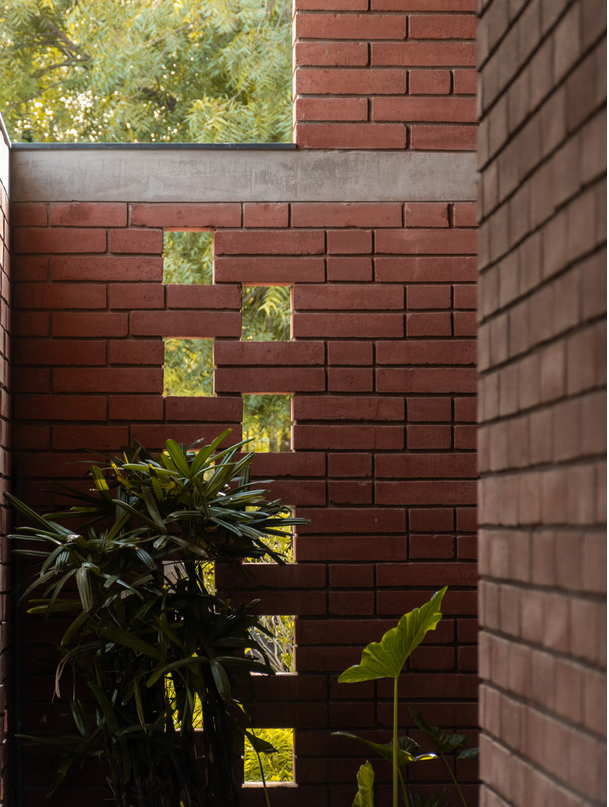The Jalmanjar Farmhouse in India aims to optimize climatic efficiency through passive and active strategies suited to the region’s hot and dry conditions.
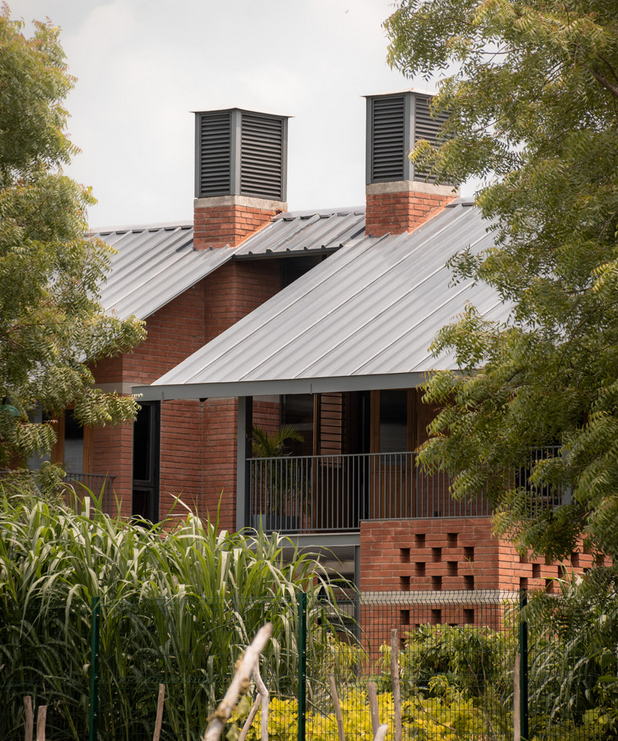 The key design elements, including the orientation, spatial configuration, material selection and windcatchers, work in coordination to enhance thermal comfort while minimizing energy consumption.
The key design elements, including the orientation, spatial configuration, material selection and windcatchers, work in coordination to enhance thermal comfort while minimizing energy consumption.
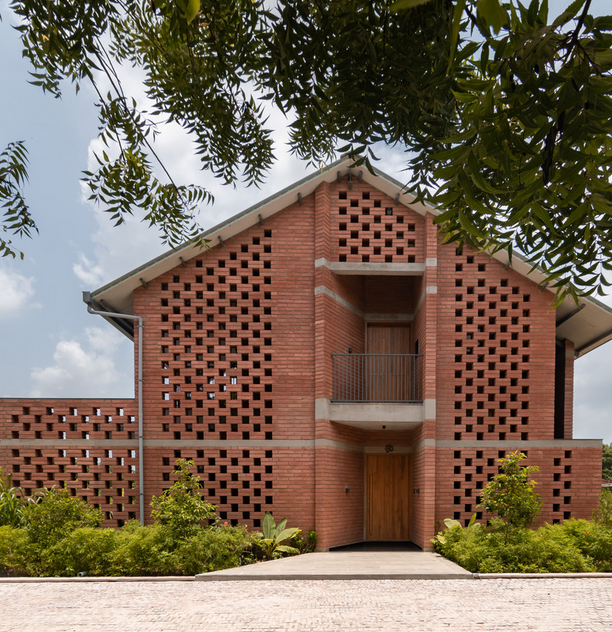 The farmhouse features a perforated gable-end wall made of compressed earth blocks.
The farmhouse features a perforated gable-end wall made of compressed earth blocks.
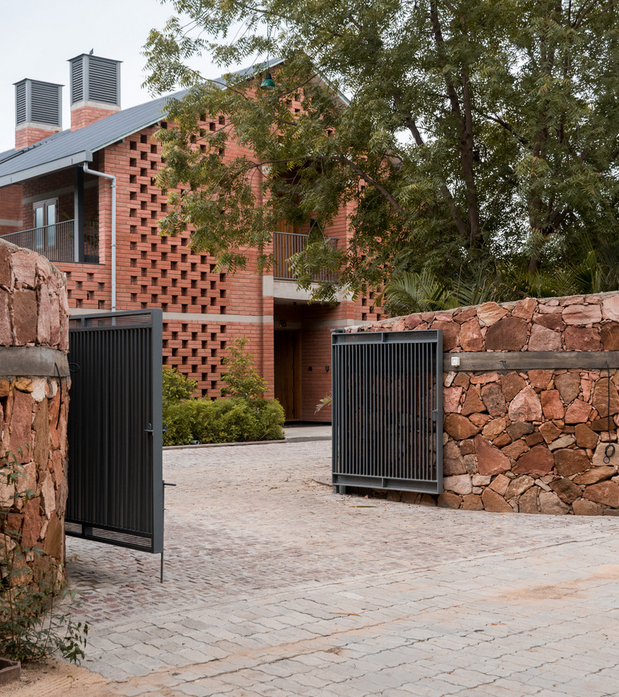 This outer layer reduces direct solar radiation while facilitating natural ventilation through integrated windcatchers.
This outer layer reduces direct solar radiation while facilitating natural ventilation through integrated windcatchers.
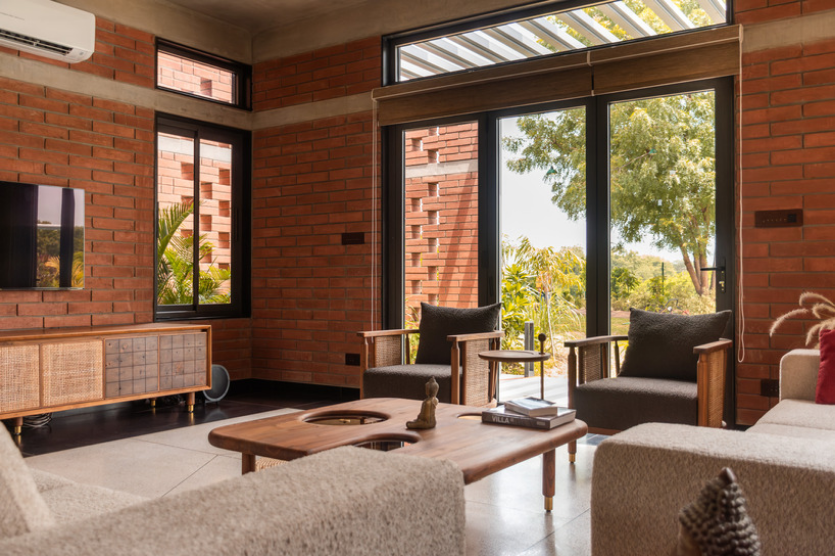 The layout consists of two rectangular volumes housing the primary living and dining areas, positioned on either side of an open-to-sky courtyard.
The layout consists of two rectangular volumes housing the primary living and dining areas, positioned on either side of an open-to-sky courtyard.
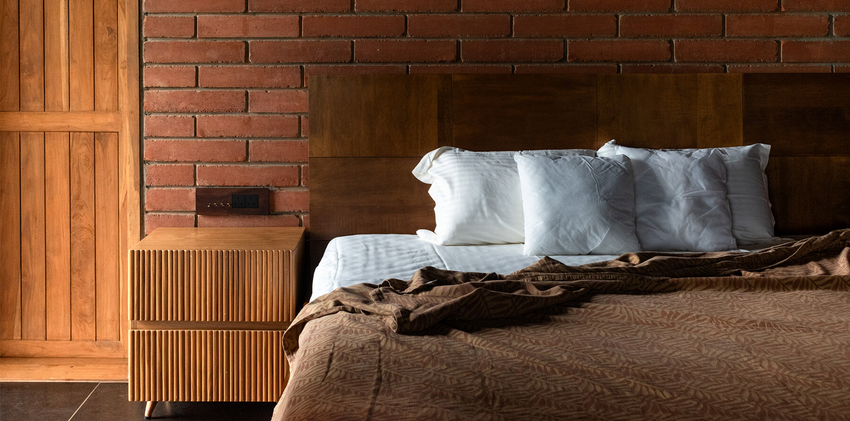 A passage and circulation core connect these spaces, extending vertically to accommodate two bedrooms and their adjoining bathrooms.
A passage and circulation core connect these spaces, extending vertically to accommodate two bedrooms and their adjoining bathrooms.
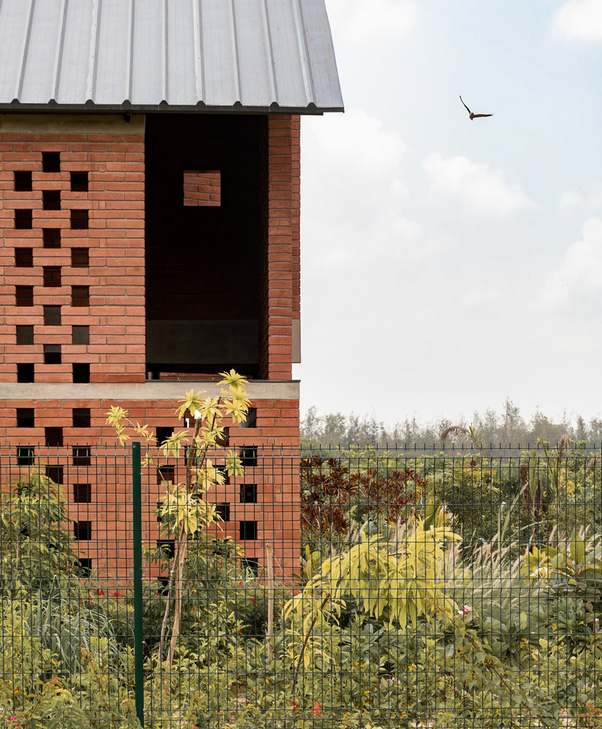 The perforated wall defines intermediary spaces such as semi-open verandahs, balconies, landscape niches, service corridors, and an open-to-sky shower.
The perforated wall defines intermediary spaces such as semi-open verandahs, balconies, landscape niches, service corridors, and an open-to-sky shower.
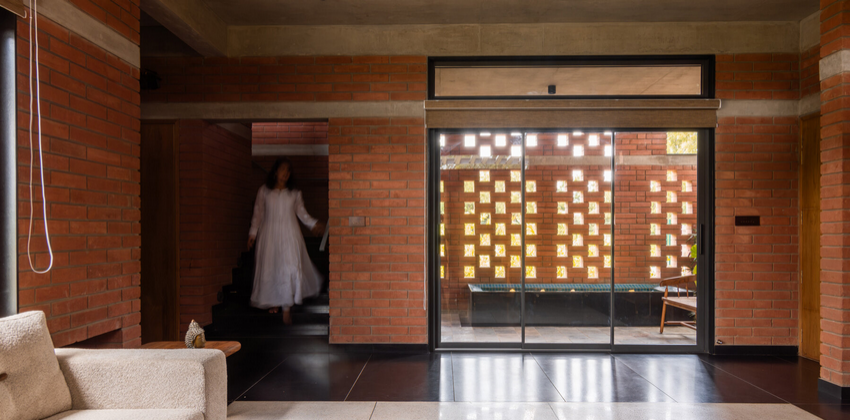 Structural elements include 9-inch-thick load-bearing walls composed of compressed stabilized earth blocks combined with a hybrid steel and concrete framework. The thermal mass of the earth blocks aids in maintaining cooler interior temperatures, while the elevated roof increases spatial volume, promoting improved air circulation and comfort.
Structural elements include 9-inch-thick load-bearing walls composed of compressed stabilized earth blocks combined with a hybrid steel and concrete framework. The thermal mass of the earth blocks aids in maintaining cooler interior temperatures, while the elevated roof increases spatial volume, promoting improved air circulation and comfort.
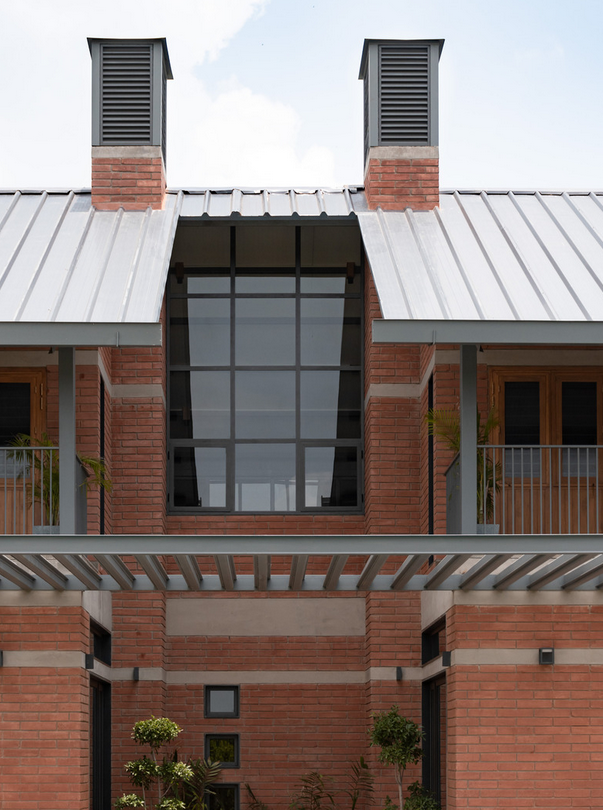 Expansive north-facing windows in the living and kitchen areas fully open to dissolve the boundary between interior and landscape, integrating the built environment with its agricultural surroundings.
Expansive north-facing windows in the living and kitchen areas fully open to dissolve the boundary between interior and landscape, integrating the built environment with its agricultural surroundings.
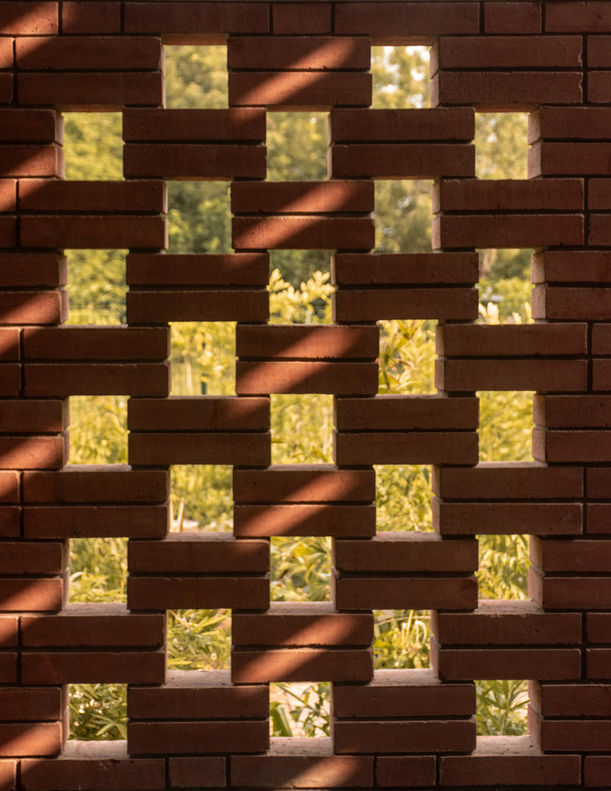 You can read the original article at www.designboom.com
You can read the original article at www.designboom.com

