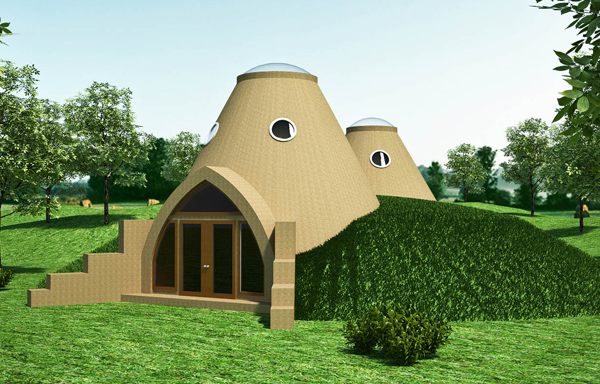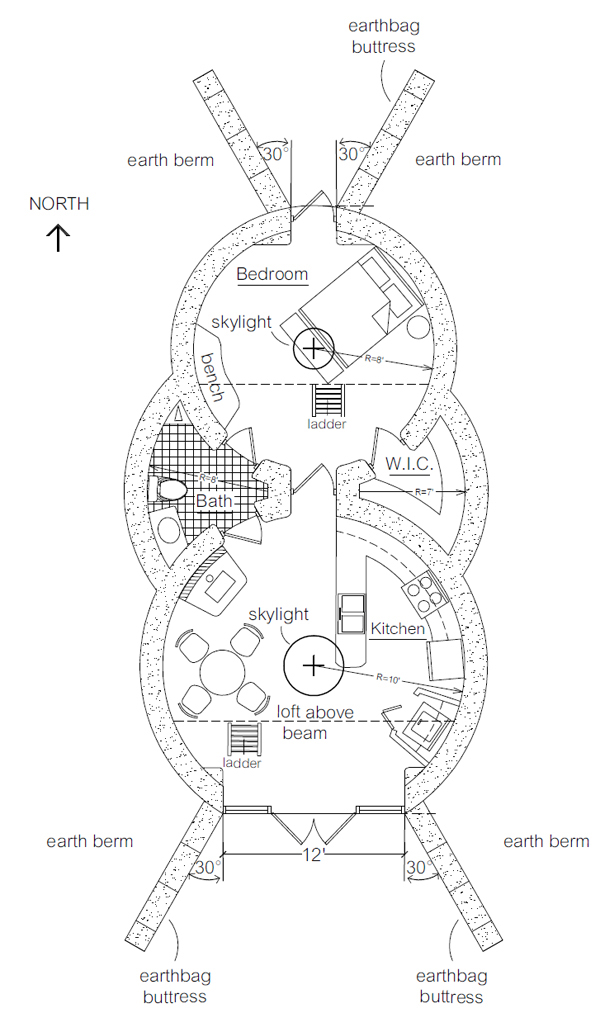
There’s lots of demand for solar homes, earth sheltered homes, super energy efficient, low cost/ do-it-yourself designs and domes. This design combines all these features. The main living dome in this stellar design is flooded with light and ventilation through a 12’ south facing arched window wall. Plexiglass skylight and ferrocement eyebrow windows (optional) provide additional daylighting and solar gain in lofts. Alcoves provide space for baths, walk-in closets, pantry, etc. Wood pole reciprocal roofs reduce heavy work high on the domes. Buttresses contain earth berms covered with grass, zeriscaping or edible plants. Additional domes can be joined with earthbag vaults to create larger homes in modular fashion. For instance, two domes could be joined side-by-side with south facing arches.
Specifications: 20’ interior DIA main dome = 314 sq. ft., 16’ interior DIA bedroom = 201 sq. ft., 44 sq. ft. bath, 33 sq. ft. closet, plus 223 sq. ft. loft space, total = 815 sq. ft.
Description: An ideal starter home, this plan is easy to extend or even create large dome clusters. Compact, but highly livable, the Modular Solar Dome design has everything you need. Two lofts add 235 sq. ft. extra space for sleeping, home office, living or storage.

A hat tip to Chris for his scoria dome idea.
Check his Picasa page for details.

Where do I buy earth bags from?
If you scroll down the page at http://earthbagbuilding.com/resources.htm#supplies there are lots of suppliers listed.
Hi I’m interested in your scoria filled eRhbag tube idea. How many tones of scoria would you need for a 2bedrom earthbag done? What would the cost be? Natasha
I built my two bedroom earthbag dome home around the turn of the century with about 50 tons of scoria, which cost about $4500 delivered. Scoria is not available everywhere, and the delivery charge was a large part of the cost.
http://www.coloradolava.com is the company I used.
Another Great design Owen! The only thing I would add is an observation deck on one of the domes like your Tower House design.
Thanks. I thought of something similar this morning for rainy climates where domes are not practical. You could attach roof poles right below the skylights and to cover an elevated deck. Not sure if this is what you’re describing, but it’s one interesting option. This way you could walk out of the loft right onto the deck.