Architect Joris Verhoeven’s family home, Four Seasons, is a model of sustainable design. The house features self-healing siding sealant, negative carbon footprint and more. It is a modern-style home located in an old sheep grazing heather field.
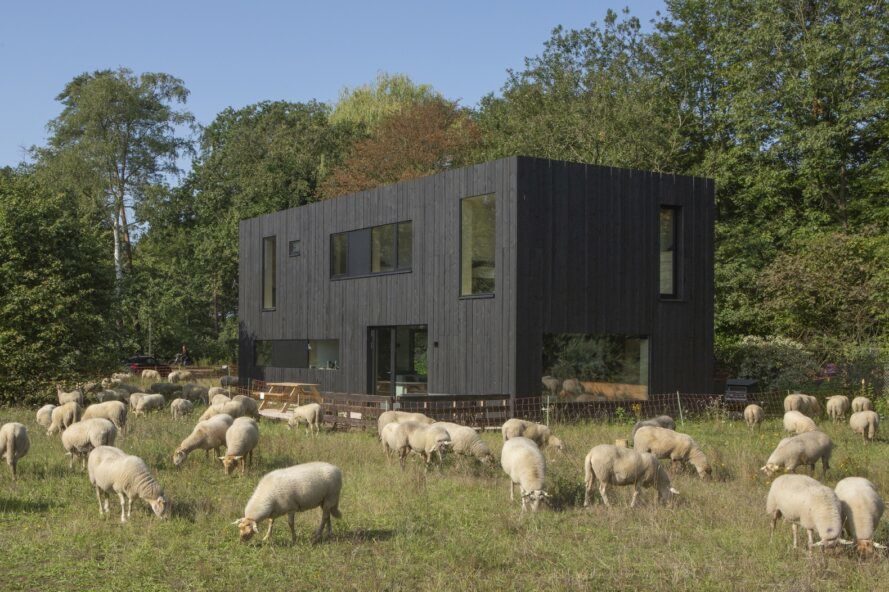 It is a prefabricated structure designed by the architect, built with wood framing cassettes filled with flax insulation. The interior side of the cassettes is made of decorative birch plywood.The exterior has a roughly textured black siding that looks like dark tree trunks surrounding it. “In this way of building, the structural work is also finishing, and also benefits the construction price and the construction period.” Verhoeven said. The house was raised in just three days after the cement foundation was poured.
It is a prefabricated structure designed by the architect, built with wood framing cassettes filled with flax insulation. The interior side of the cassettes is made of decorative birch plywood.The exterior has a roughly textured black siding that looks like dark tree trunks surrounding it. “In this way of building, the structural work is also finishing, and also benefits the construction price and the construction period.” Verhoeven said. The house was raised in just three days after the cement foundation was poured.
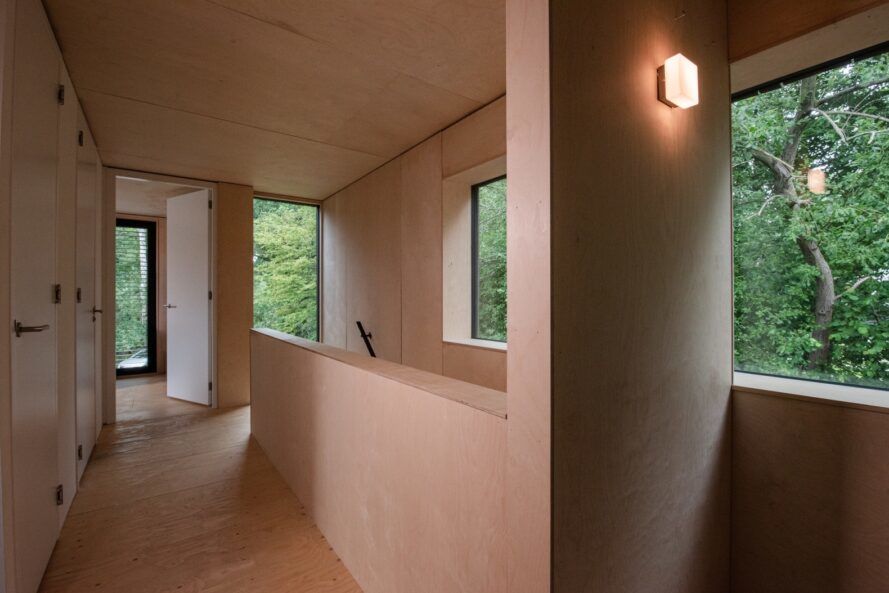 An open staircase was made of birch wood; the interior doors and kitchen and stair railing are finished in matte black, which matches the window trimming.
An open staircase was made of birch wood; the interior doors and kitchen and stair railing are finished in matte black, which matches the window trimming.
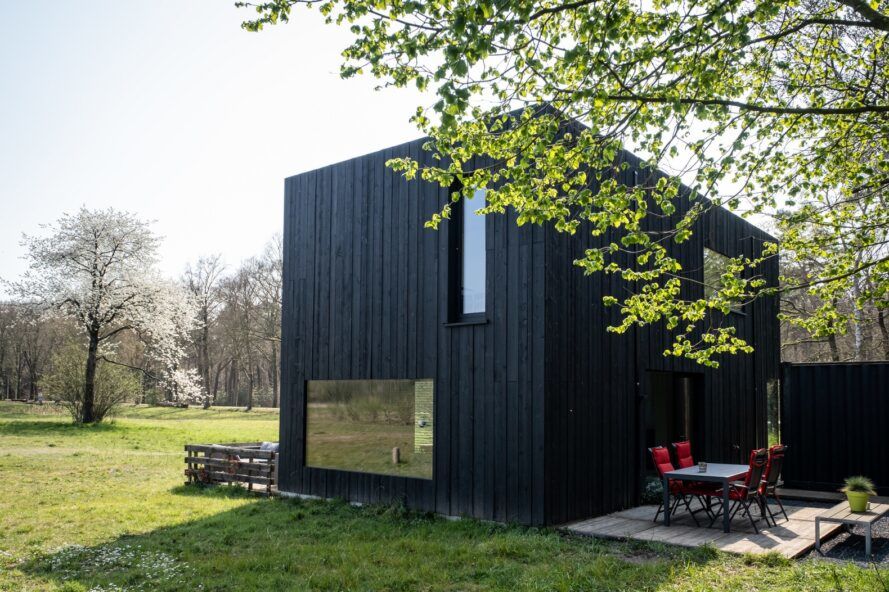 What’s special is that a fungal coating protects the exterior siding with a self-repairing layer of glaze. “When the fungus is fading, it means it’s hungry,” Verhoeven said. “Then you’ll have to feed it with linseed oil for new wood protection and to become matte black again.”
What’s special is that a fungal coating protects the exterior siding with a self-repairing layer of glaze. “When the fungus is fading, it means it’s hungry,” Verhoeven said. “Then you’ll have to feed it with linseed oil for new wood protection and to become matte black again.”
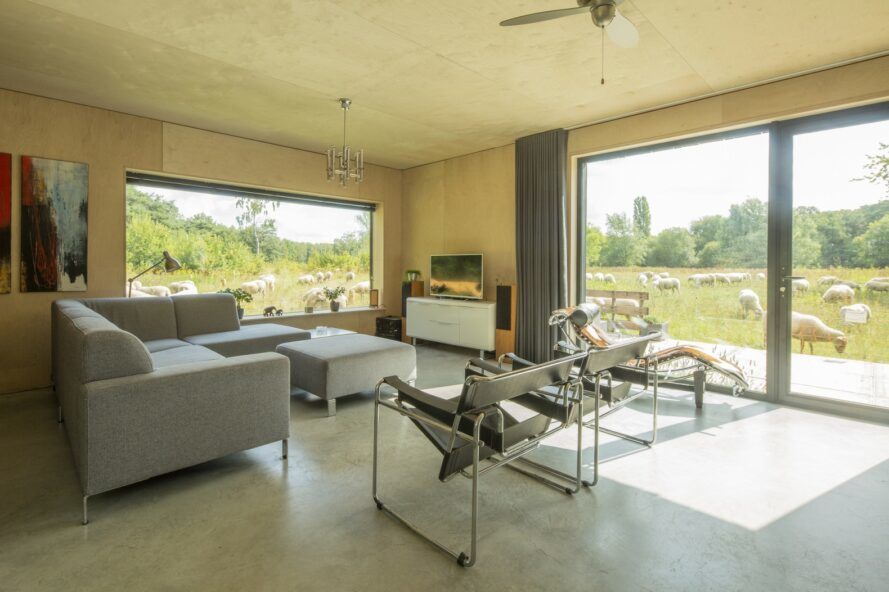 Lastly, the architect intentionally designed his family home to use less building materials, requiring less transport and no water. Four Seasons actually has a negative carbon footprint. As a result, it sets a precedent for other builders. The home also creates its own solar and thermal power on the roof to be self-sufficient.
Lastly, the architect intentionally designed his family home to use less building materials, requiring less transport and no water. Four Seasons actually has a negative carbon footprint. As a result, it sets a precedent for other builders. The home also creates its own solar and thermal power on the roof to be self-sufficient.
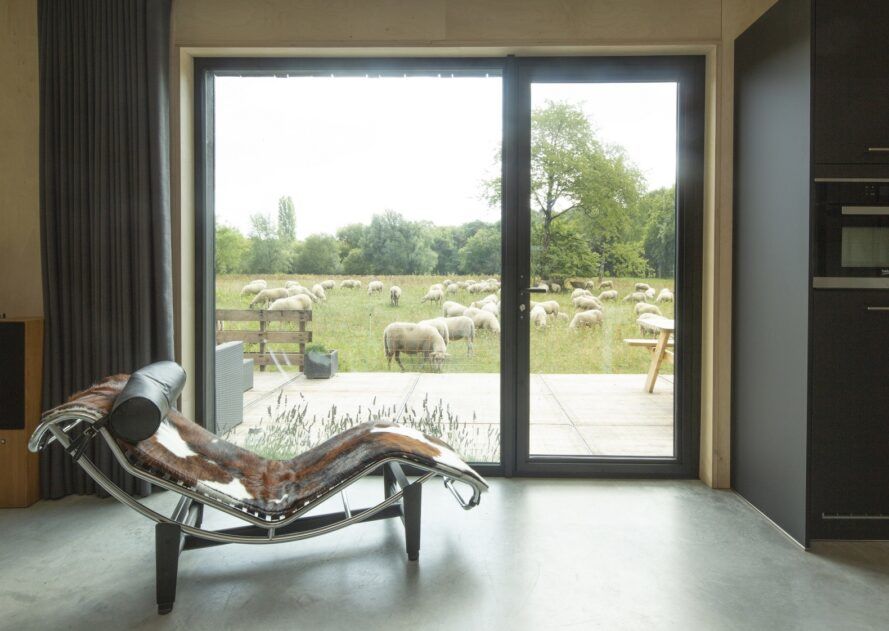 Images via William van der Voort and John van Groenedaal You can read the original article at inhabitat.com
Images via William van der Voort and John van Groenedaal You can read the original article at inhabitat.com

Wow! Thank you for digging up all of these fascinating articles to share with us. Would love to know more about that fungal coating! So cool.