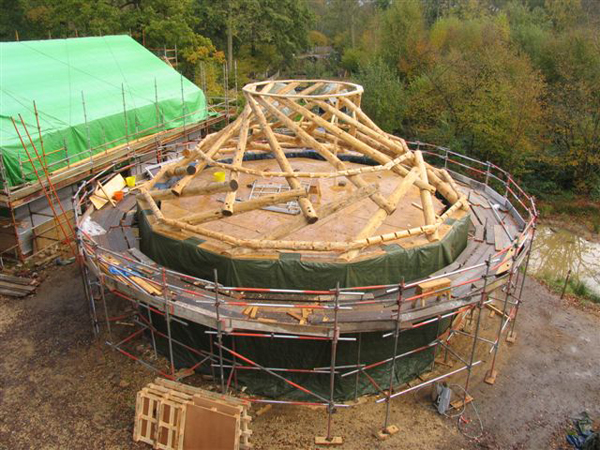
World Hall community building by Lincoln School of Architecture Sculpting Earth Blog
Reciprocal roofs are growing in popularity among natural builders. The latest trend is to build more complex reciprocal roofs. The ones shown here are state of the art.
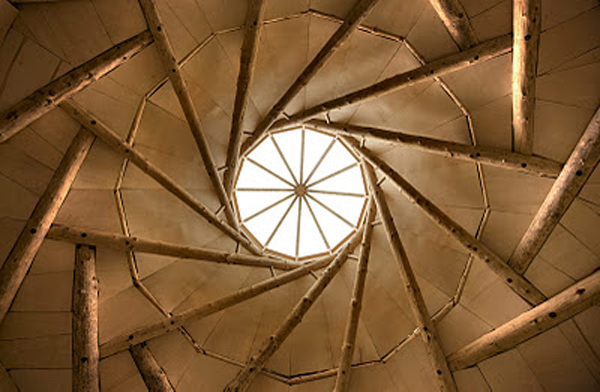
Lincoln School of Architecture
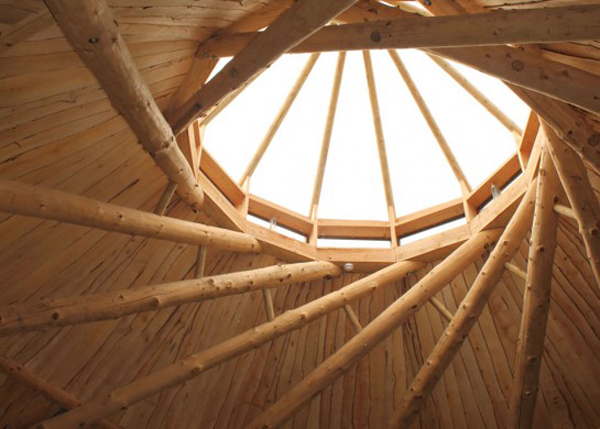
Design: HHW Architecture
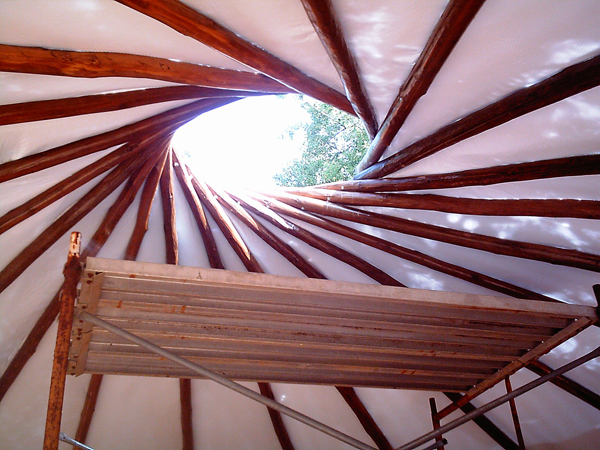
Best Roof for a Cob Circle House
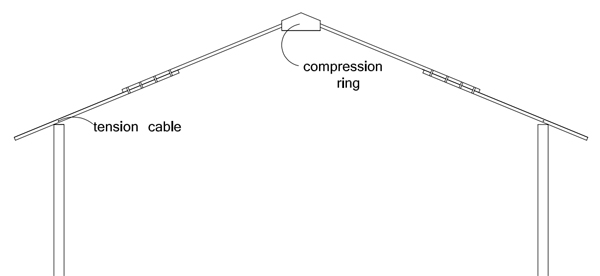
Related:
Reciprocal Frame Architecture by Olga Popovic Larsen
Searching for Home Design Ideas Online
Plan-it Earth Roundhouse

hi we are bulding in a workshop a double ,reciprocal round wood interlocking roof 10 x 9 meters with living roof ,it starts on sept11 .until 23 sept in mid porugal ,a bit like the one at envisionee.net any one know offany more built i wuld like feed back .links at moment is only on face book caroline mary /or bosque verde lot love xx
Hey anybody know of someone really skilled at reciprocal roofs but won’t charge an arm and a leg. I just got a bid from a construction company in Medford, Oregon to do our roof (on a 40’dia. round earth bag house) for $46K+!! Holy cow!
Anyone in southern Oregon out there who can do it for way less, let me know ASAP!!!
Mahalo,
Kiki
Someone suggested SunRay Kelley. They think he is wintering in Brazil but he’d at least suggest someone in that area.
Anybody know if Steve Brown’s is plastered or overlaid with a fabric?
I guess my idea was so stupid that it couldn’t get a response. No worries….I wasn’t sure myself if it made sense.
Excellent designs, beautiful woods and excellent sources to check out. Good post today.
Here is an interesting and fun thought experiment.
How would someone erect that compound reciprocal frame pictured first on this blog post, onto a real house with … say 10ft tall earthbag walls… WITHOUT using a crane? Doing it all by hand. SAFELY!!
I may offer an idea of my own later. I want to see others’ ideas first. They may have a better idea, and I don’t want to bias them.
This probably is completely wrong but, how about all the initial ring timbers being on the ground and after all of the upper connections are made then they would be cut to fit the roof area one by one. The other connecting supports would be cut down one by one also. I’m probably way off base on this but, it works in my head but then again, I’m probably not taking all things into consideration.
I don’t think you’re completely wrong Carroll.
Clearly it makes a lot of sense to test assemble a reciprocal roof frame on the ground before erecting it on top of a building if it is at all possible to do. Solve any big problems before you are up in the air trying to deal with them.
From the photos in this blog post, it appears that the Lincoln School utilized extensive scaffolding to erect the roof frame. The second photo shows the structure completely surrounded by scaffolding and either a permanent second floor platform, or a temporary second floor platform in place inside the structure.
That’s not an insignificant amount of time, effort, and expense in scaffolding just to create a safe environment to assemble the roof frame. Of course… it’s a school. They have students working on the project, and they probably have serious liability concerns and need to keep their students very safe.
Here’s my thought… and I must offer the disclaimer that I’ve never attempted this. It’s just an idea that I thought would be fun to get responses about. Try it at your own risk.
Once a foundation is built for the structure. Assemble the roof FRAME right over the top of the foundation at ground level.
Then… build the earthbag structure underneath the roof frame while it is in place.
Yup. That’s what I typed. Build the earthbag structure underneath the roof frame as it sits directly on the ground.
Start laying earthbags between poles, and when you get to a pole that is in the way, have a few helpers lift the pole a few inches up, just high enough to slip the bag underneath it. Then continue on around the structure, lifting each pole as necessary.
The entire roof frame raises a little at a time as each bag layer gets completed.
Percived Drawbacks: This would undoubtedly slow down the bagging process. Whether it would slow down the bagging more than the saved time for building scaffolding and reassembling the roof frame in midair, I can’t say for sure, but I wouldn’t be surprised if this option would be slower when everything is totaled up time-wise. There also is the disadvantage that you’ll REQUIRE some big burly musclemen to heft up each pole as a bag gets laid underneath. When a structure doesn’t have poles in the way, bagging can often be done by less muscular workers (although it’s nice to have a few burly types around on any construction site.) It might be possible to use some kind of jack post that is easily repositioned as bagging moves around the structure. Finally, tamping the bags might be a pain in the butt. Tamping between the roof poles should be straight forward, but tamping the bag underneath each roof pole would probably require lifting the roof pole itself and droping it on the bag several times to compact it. A strange procedure to say the least, but it probably would be effective.
Advantages: Cost savings. Scaffolding costs, and time spent assembling scaffolding are saved. The roof frame can also be temporarily pinned at each post to help stabilize the walls as they grow. There is a remote chance that this method might be faster than assembling scaffolding, but I wouldn’t hold my breath on that.
Okay everybody… feel free to rip the idea to shreds. I’m a big boy. Don’t worry about offending me. I can take it.
Hey… this is a thought experiment. Thoughts and ideas SHOULD be challenged. That’s how ideas are improved upon.
Interesting idea. I don’t think it would work, but it’s good to think outside the box. That’s how you come up with new ideas. Likely problems include losing the running bond on the bags, difficulty of lifting the poles (that’s a LOT of weight!), and difficulty tamping the bags. Plus, it would be very awkward working around the poles.
Here’s my best guess. Build the walls and pour the bond beam. Meanwhile have a crew assemble the roof nearby. Bolt all the poles together. Hire a crane when ready to lift it into place. The crane will be expensive, but it’s only needed for 1-2 hours. The crane cost will be more than offset by all that scaffolding and extra work high in the air.
I’m pretty sure it COULD be made to work.
All of the difficulties you mentioned are true. However, with enough time, effort, and ingenuity, I think they could all be overcome.
The big question is, “Would it be worth it to use this approach compared to other possible methods?”
Different people in different situations may have different answers to THAT question, and every answer could still be correct.
This is the type of idea that might be interesting and fun to try on a small structure, like a shed. Just to see how difficult it might be in practice. Maybe put some extra dead weight on the poles, just to simulate what it would be like with a bigger roof. Of course, the fun factor mostly depends on if you have a fun group of people there with the right attitude to share the experience… and maybe the beer and BBQ as well.
Please note… I’m not talking about lifting the entire roof structure as one piece from ground level. Just the primary compoud reciprocal frame members. No slats. No sheathing. No shingles. Pretty much just the poles, and barely enough cross bracing to keep things from shifting out of position.
Clearly a crane would be the least effort. No argument there. Probably the fastest option too.
There are many locations, particularly remote ones, where getting a crane on site is not a practical option.
Anyhow. As I said from the beginning. This is just a thought experiment.
I’m still very interested if someone else has a different idea how to assemble this type of compound roof frame and get it on top of the walls of a structure safely with minimum cost and effort.
Maybe someone else has the perfect solution that would beat a crane, cost next to nothing, be quick and easy, and we just haven’t heard it yet.
For the force vector nerds and math geeks that might be reading, of which I count myself as one. (Yes, I’m having flashbacks to my college days.)
Here is a fun, and very powerful Open Source Software tool.
http://frame3dd.sourceforge.net/
Might be fun to plug that compound reciprocal frame that was pictured first in this blog post into that program and play around.
In my world, that program is more fun than a video game.
Thanks Jay. I admit it’s a bit heady for me but, I’ll tinker with it because who knows, I might get really into it. Besides, it’s worth keeping to share with others who might know all about it and will share their knowledge and expertise.
The “art” in reciprocal roofs catches my breath, in awe. The artistry is inspiring, the applied physics intriguing. So beautiful to look at!
Agreed. Natural building isn’t limited to simplistic designs. There’s lots of room for very inspiring structures.
I am going to create a CAD and scale model of this. It is a fascinating structure. I am wondering by looking at it how strong and durable the concept really would be. This is good blog. It is definitely in touch with the pleasantly unconventional.
They’re definitely strong if designed and built correctly. Do the research obviously. Get professional help if attempting complex designs.