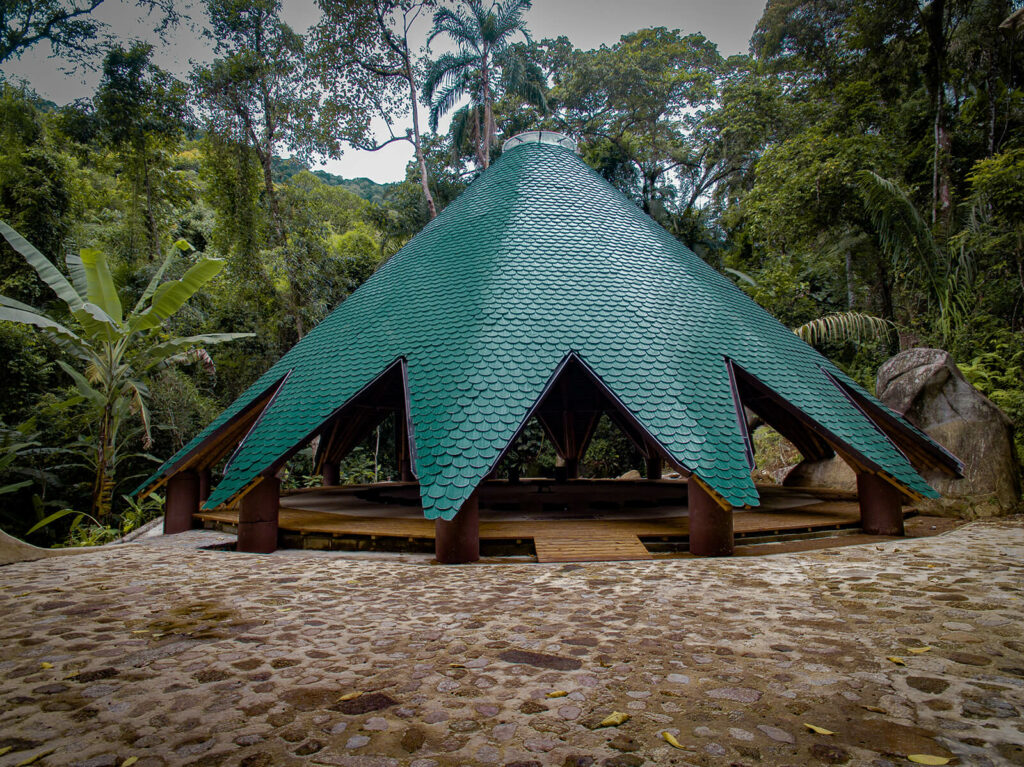 Ayuru the Forest Temple is a 230 sqm (2,476 sf) multi-functional space created for an ecological sanctuary in Brazil that is a UNESCO Heritage Site. This forest village is a conglomeration of ecological accommodations reminiscent of vernacular Brazilian Architecture.
Ayuru the Forest Temple is a 230 sqm (2,476 sf) multi-functional space created for an ecological sanctuary in Brazil that is a UNESCO Heritage Site. This forest village is a conglomeration of ecological accommodations reminiscent of vernacular Brazilian Architecture.
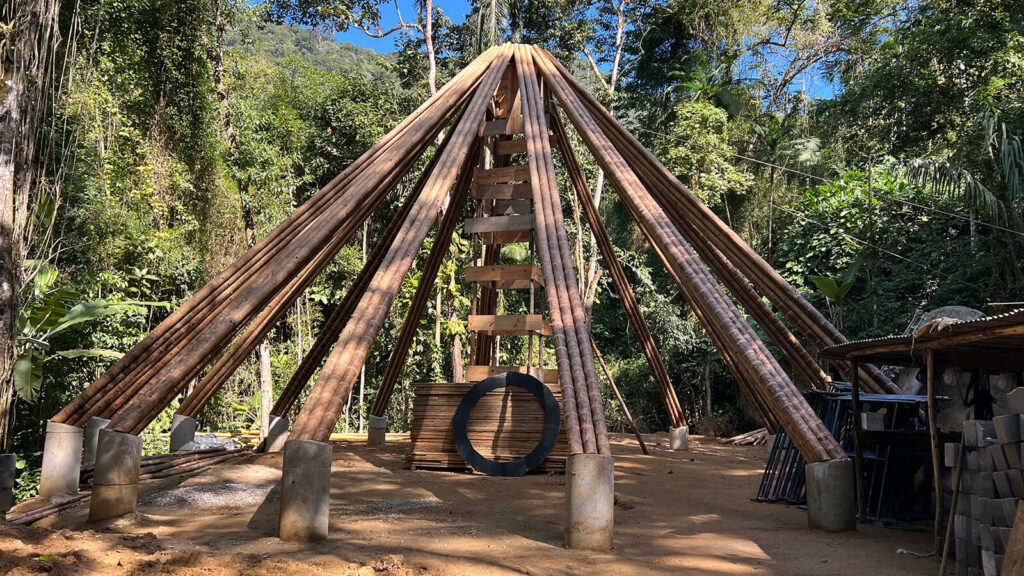 The roof structure is built of Guadua bamboo and is supported on 16 columns (11m or 36 ft long), with a dense composition of transverse beams, converging at a central iron ring, which further distributes the load radially. This ring allows natural light and ventilation into the interior.
The roof structure is built of Guadua bamboo and is supported on 16 columns (11m or 36 ft long), with a dense composition of transverse beams, converging at a central iron ring, which further distributes the load radially. This ring allows natural light and ventilation into the interior.
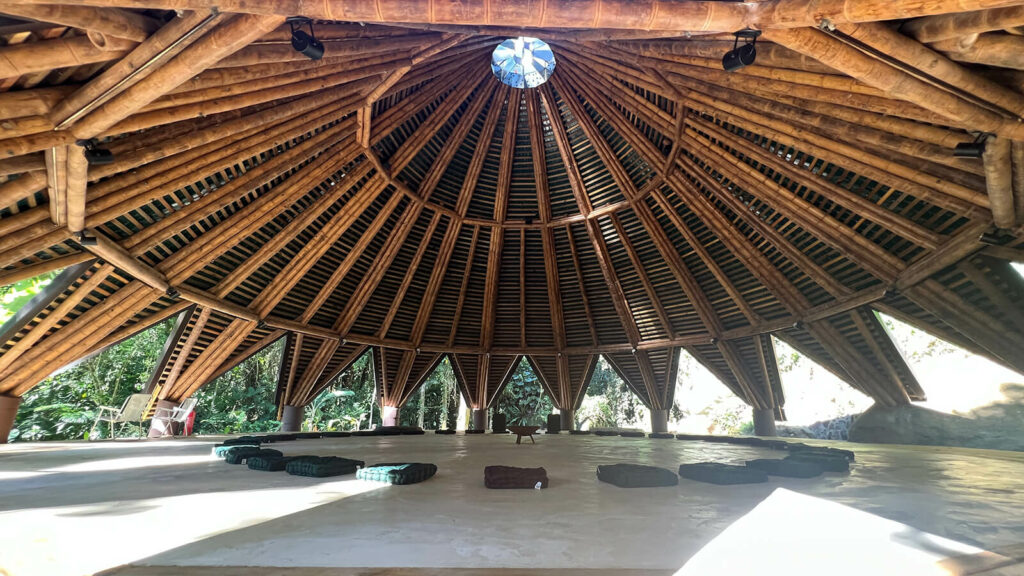 The roof of the forest temple is divided into three parts, with support ties placed at regular intervals to counter the compression from the transverse beams.
The roof of the forest temple is divided into three parts, with support ties placed at regular intervals to counter the compression from the transverse beams.
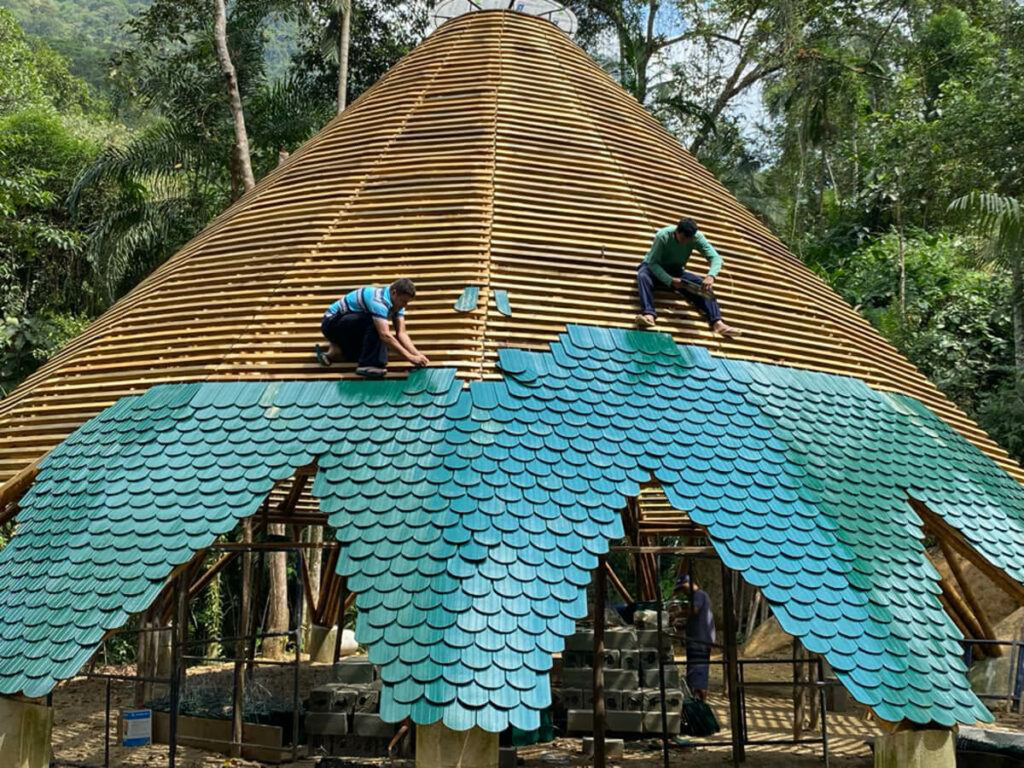 These structural elements are concealed by ceramic tiles, glazed at high temperatures with a blue-green hue. The profile of the canopy structure renders an architectural element that serves both as roof and wall, with the lower ridged profile providing entrances into the interior.
These structural elements are concealed by ceramic tiles, glazed at high temperatures with a blue-green hue. The profile of the canopy structure renders an architectural element that serves both as roof and wall, with the lower ridged profile providing entrances into the interior.
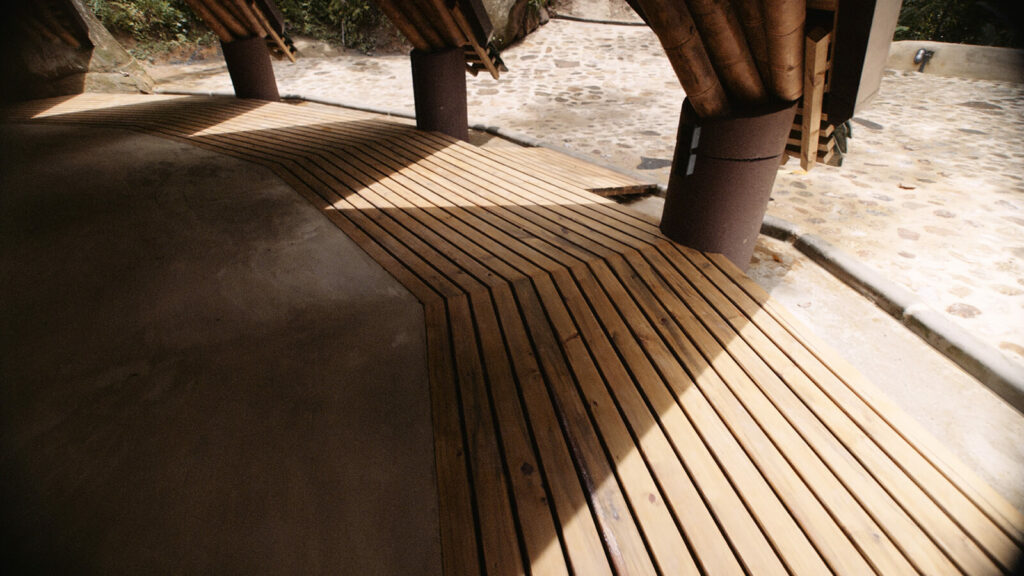 Local clay forms the soil-cement floor finish, while local timber and bamboo are used for decking and roofing. The combination of the conical roof’s scale and the glazed clay tiles, which shift in color with light and shadow, gives the structure a pavilion-like quality and fosters introspection in harmony.
Local clay forms the soil-cement floor finish, while local timber and bamboo are used for decking and roofing. The combination of the conical roof’s scale and the glazed clay tiles, which shift in color with light and shadow, gives the structure a pavilion-like quality and fosters introspection in harmony.
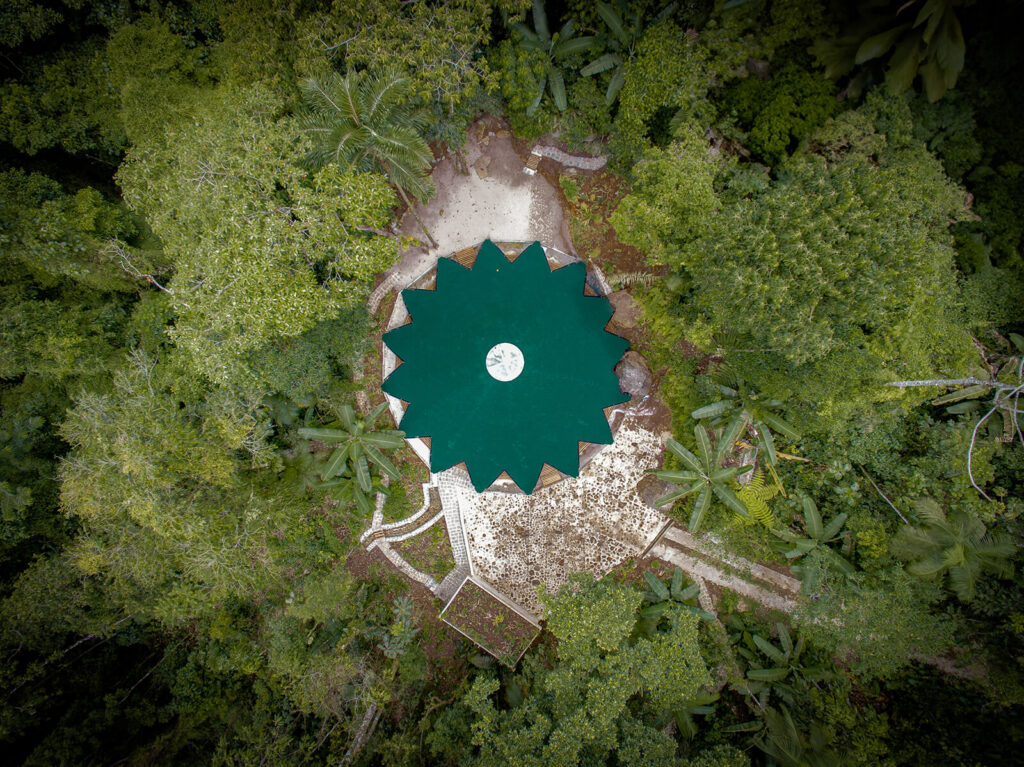 You can read the original article at www.stirworld.com
You can read the original article at www.stirworld.com


A great gathering space indeed!