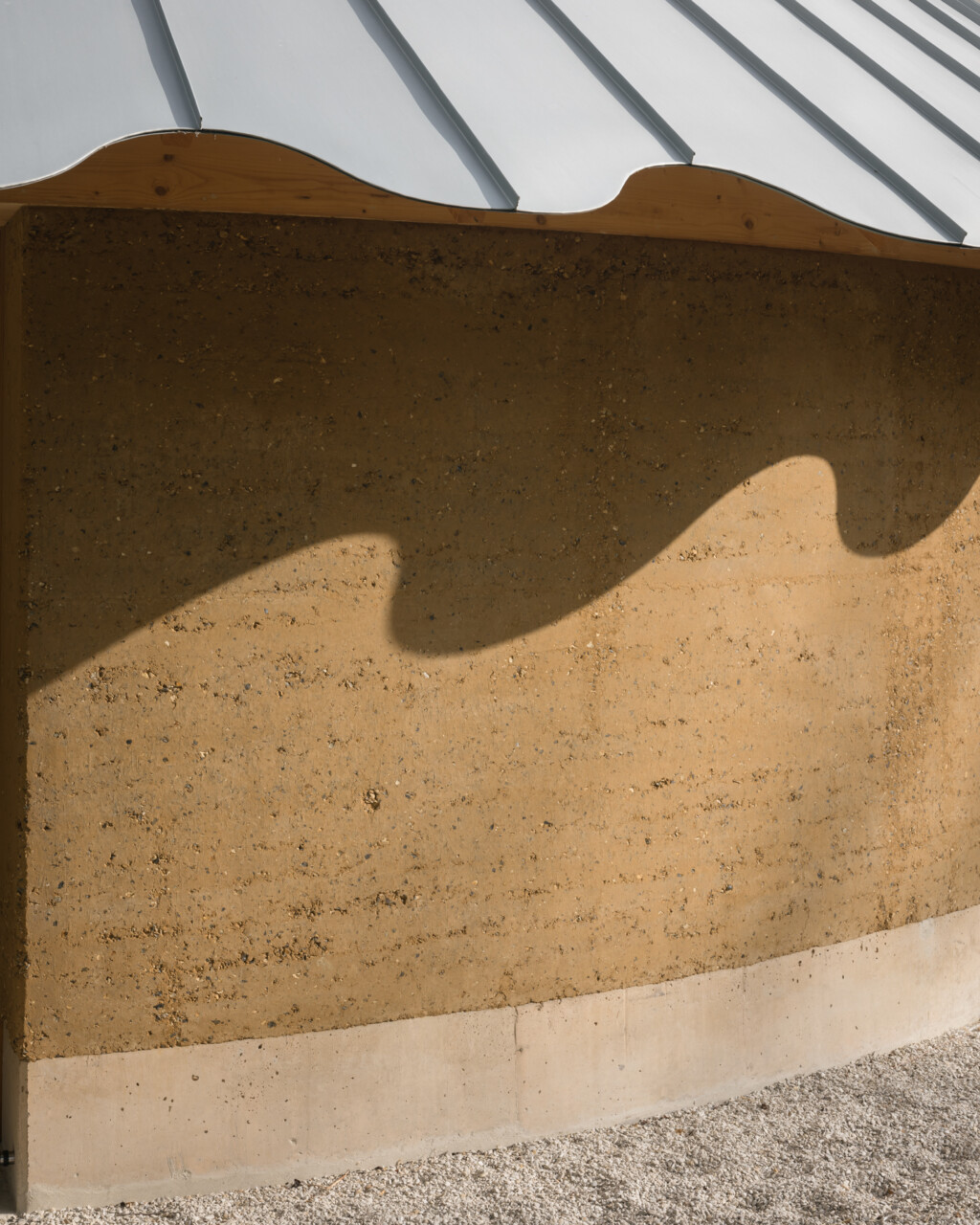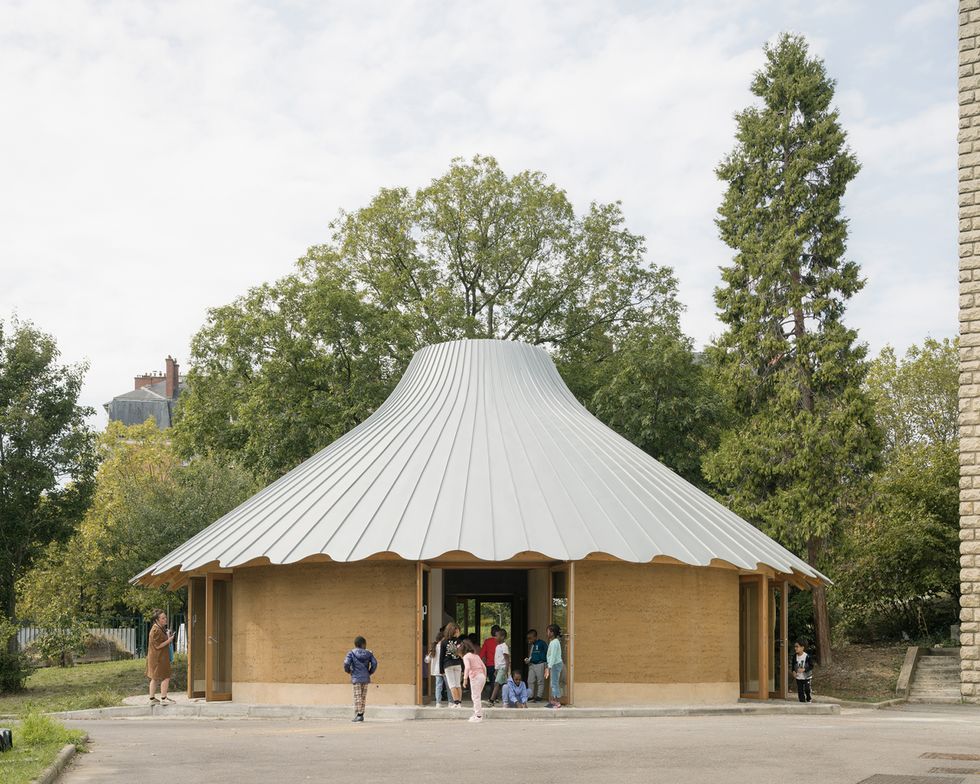 With The Pavillon Le Vau L’Atelier Senzu, has clinched one of the most important competitions in Paris, reworking the Grand Palais as it inaugurates a project that’s radically different in both size and spirit. In its 80 m2 (861 sf) the Pavillon Le Vau presents a multipurpose hall set in the garden of a comprehensive school that brings together a kindergarten and elementary schools. Parents are added to the audience of students on a daily basis, so the architecture is designed to accommodate all ages.
With The Pavillon Le Vau L’Atelier Senzu, has clinched one of the most important competitions in Paris, reworking the Grand Palais as it inaugurates a project that’s radically different in both size and spirit. In its 80 m2 (861 sf) the Pavillon Le Vau presents a multipurpose hall set in the garden of a comprehensive school that brings together a kindergarten and elementary schools. Parents are added to the audience of students on a daily basis, so the architecture is designed to accommodate all ages.
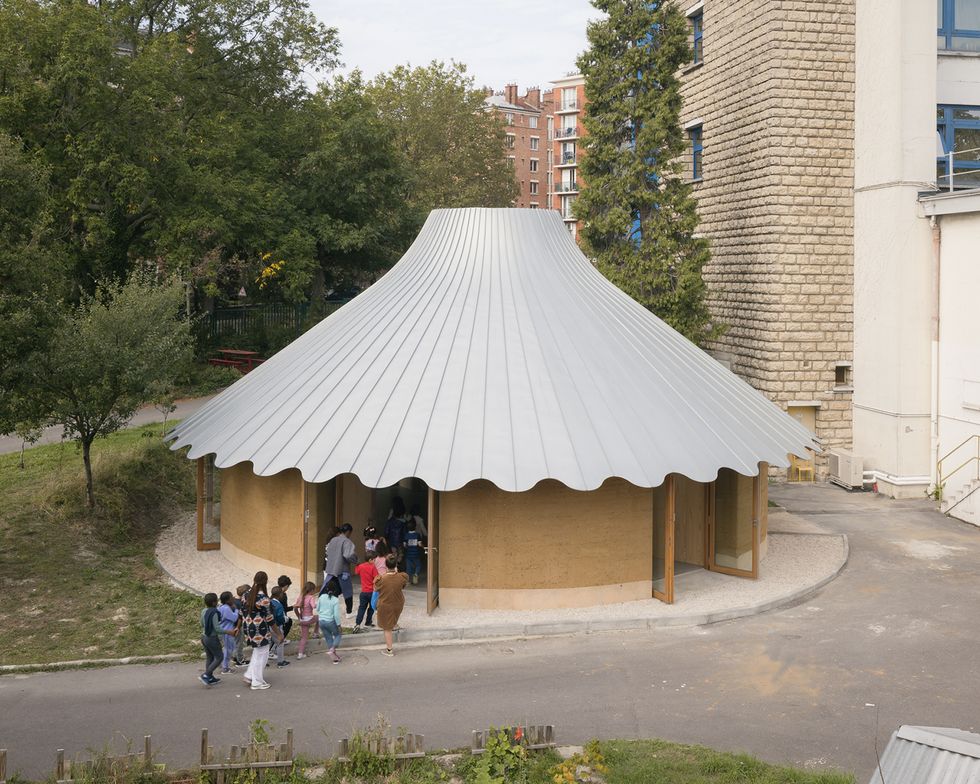 The Pavilion aims to bring students and adults together in a series of activities transforming the classroom into an inhabited space at all hours of the day: a cafeteria for parents, workshops for toddlers, and a space for cultural gatherings.
The Pavilion aims to bring students and adults together in a series of activities transforming the classroom into an inhabited space at all hours of the day: a cafeteria for parents, workshops for toddlers, and a space for cultural gatherings.
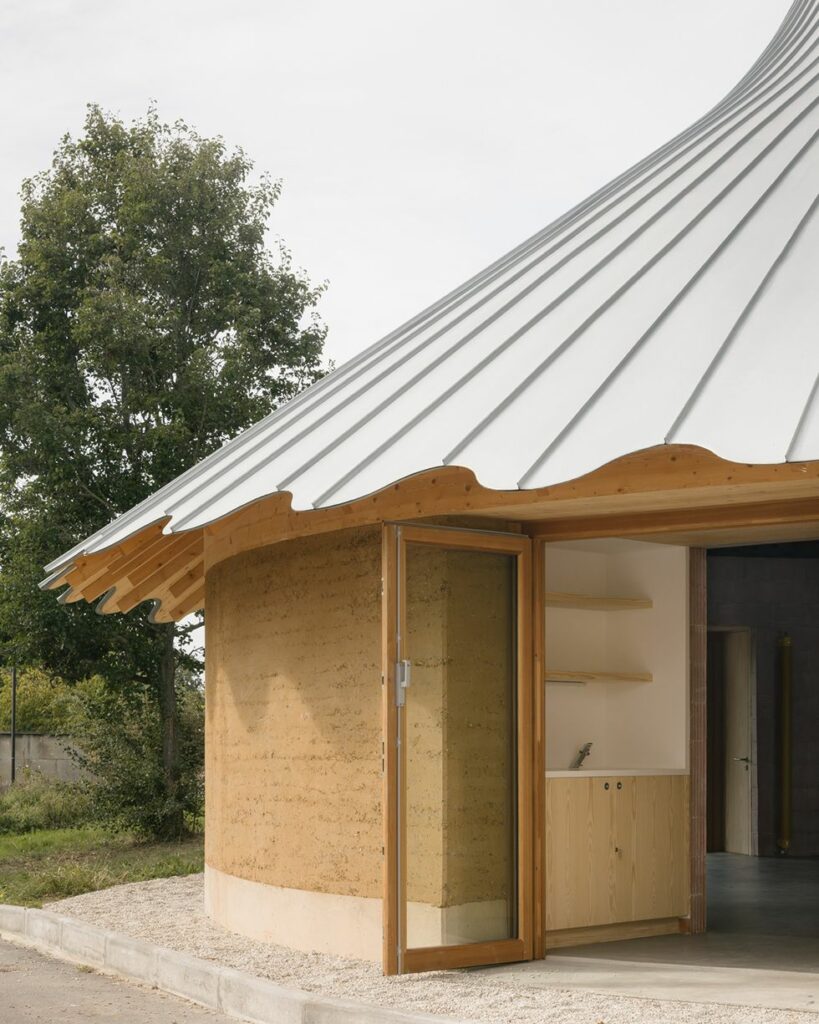 With a circular floor plan recalling a carousel, topped by a tall zinc roof with undulating profiles, it’s a “welcoming environment,” as the designers say.
With a circular floor plan recalling a carousel, topped by a tall zinc roof with undulating profiles, it’s a “welcoming environment,” as the designers say.
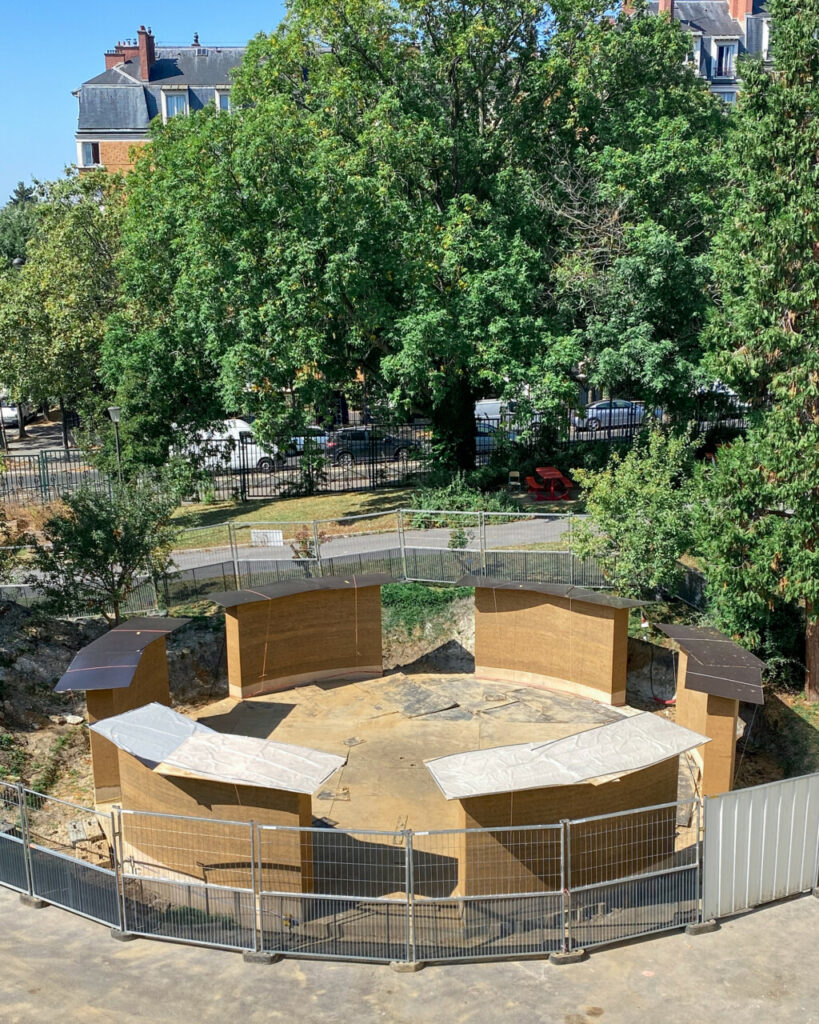 The third theme dear to L’Atelier Senzu is the use of sustainable construction technology setting an example for decarbonization practices in the construction world. It represents the city’s first load-bearing building made of rammed earth. The choice of this material “stems from its structural integrity, thermal properties, and aesthetic appeal,” recount the designers.
The third theme dear to L’Atelier Senzu is the use of sustainable construction technology setting an example for decarbonization practices in the construction world. It represents the city’s first load-bearing building made of rammed earth. The choice of this material “stems from its structural integrity, thermal properties, and aesthetic appeal,” recount the designers.
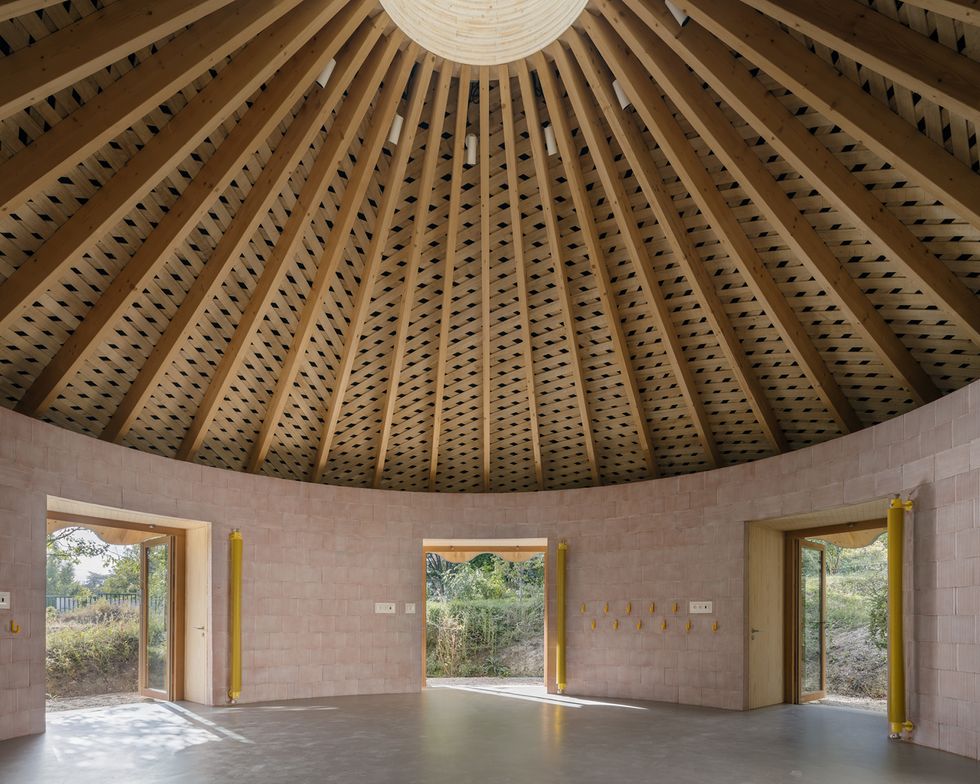 The facade has six openings that promote natural ventilation when the weather requires it.
The facade has six openings that promote natural ventilation when the weather requires it.
You can read the original article at www.elledecor.com

