Hobbitowa, Krzywcza, Poland
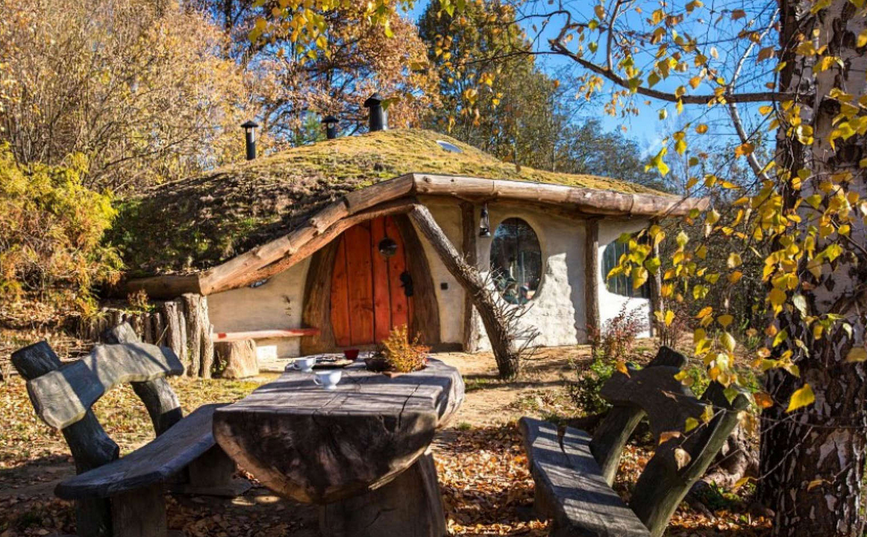 This Hobbit house used roundwood from local willow trees, clay for the interior plaster, lime for the exterior plaster, and cob stones for the infrastructure. The off-grid home also has its own water well, domestic sewage works, and photovoltaic panels for electricity.
This Hobbit house used roundwood from local willow trees, clay for the interior plaster, lime for the exterior plaster, and cob stones for the infrastructure. The off-grid home also has its own water well, domestic sewage works, and photovoltaic panels for electricity.
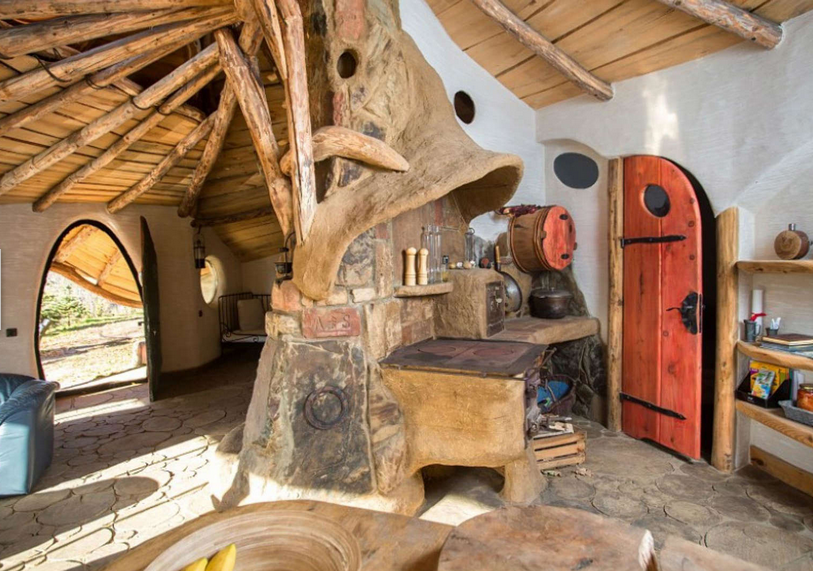 Inside, the house has a large open-plan living room with a cordwood floor and a cozy open fire. Sharing the fireplace chimney is a kitchenette with a traditional wood-burning stove.
Inside, the house has a large open-plan living room with a cordwood floor and a cozy open fire. Sharing the fireplace chimney is a kitchenette with a traditional wood-burning stove.
Underground Hygge, Washington, USA
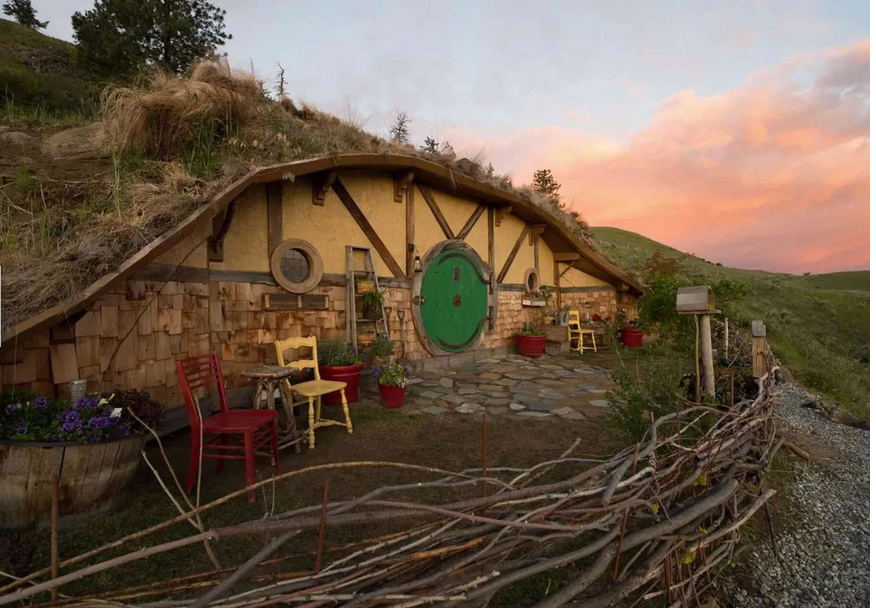 Located in Orondo, Washington, this hobbit hole is nestled in the Columbia River gorge. With its classic green round door and surrounded by a wattle fence, it looks like something out of a storybook.
Located in Orondo, Washington, this hobbit hole is nestled in the Columbia River gorge. With its classic green round door and surrounded by a wattle fence, it looks like something out of a storybook.
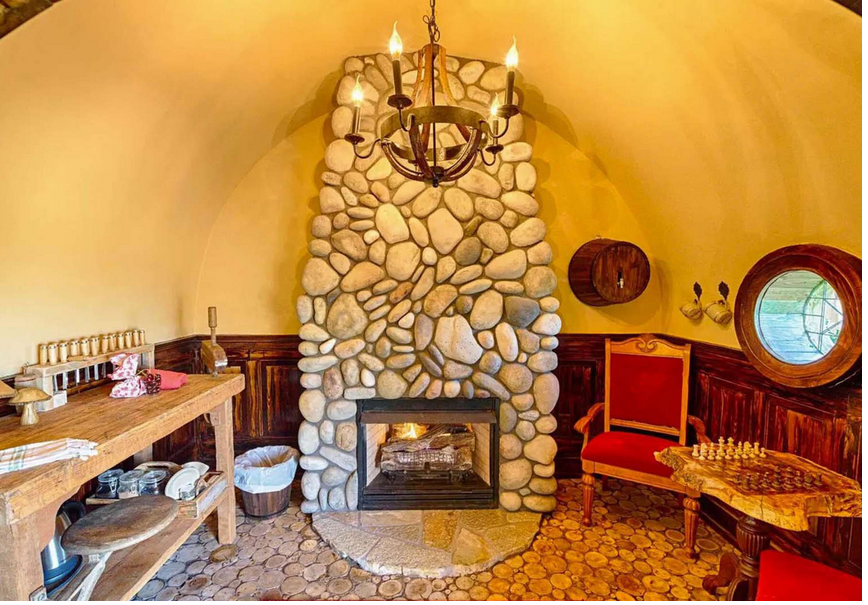 Insulated from the earth that surrounds it, the home has a tiny 288-square-foot floor plan and features rounded barrel ceilings. The main living space has a small seating area with a handmade chessboard and a barrel attached to the wall that’s filled with drinking water.
Insulated from the earth that surrounds it, the home has a tiny 288-square-foot floor plan and features rounded barrel ceilings. The main living space has a small seating area with a handmade chessboard and a barrel attached to the wall that’s filled with drinking water.
Dune House, Florida, USA
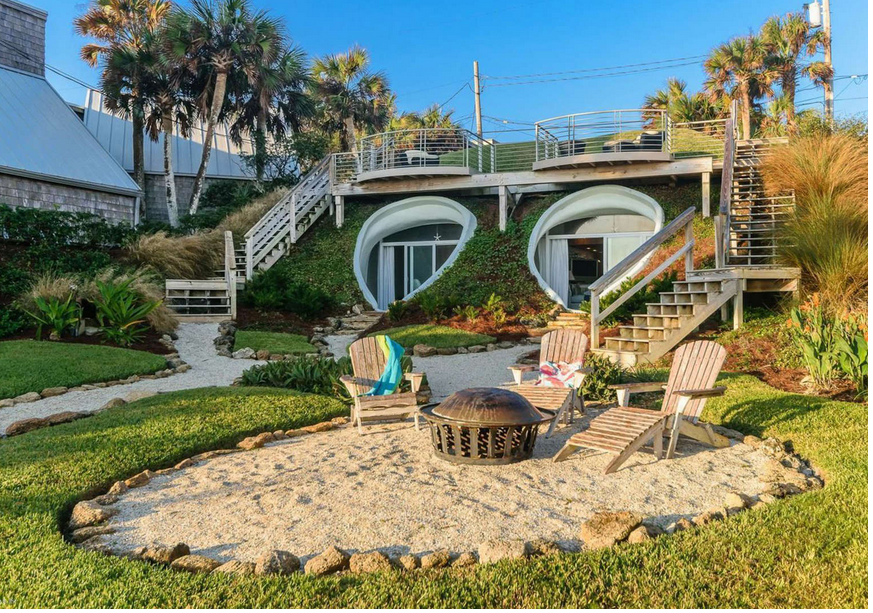 This tiny earth-sheltered house, located in Atlantic Beach, Florida, was designed and built by architect William Morgan in 1975 on a sand dune.
This tiny earth-sheltered house, located in Atlantic Beach, Florida, was designed and built by architect William Morgan in 1975 on a sand dune.
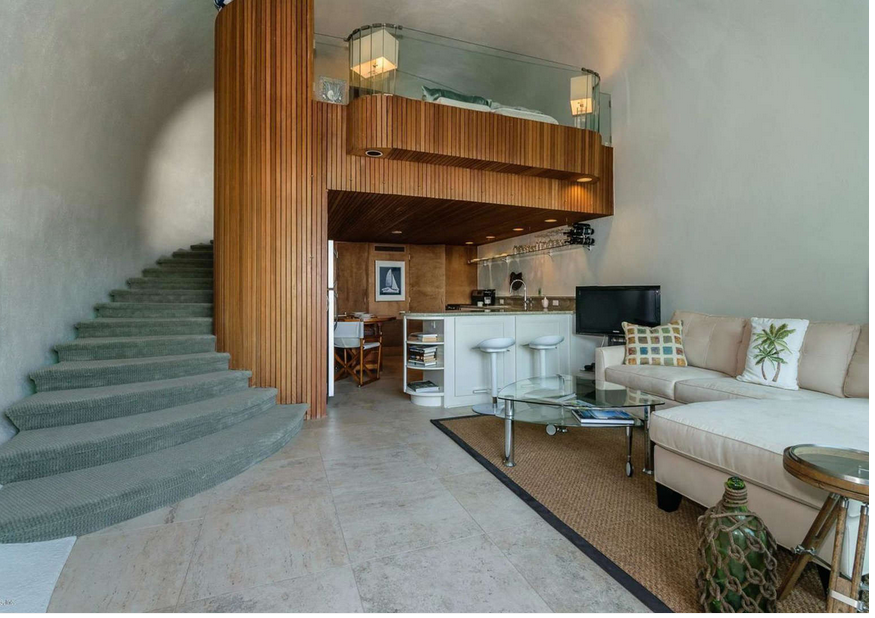 Actually a duplex, each consisting of two near-identical homes of 750 square feet, the earth homes were built as holiday rentals by the architect who was living next door. He didn’t want the new houses to block the view of the ocean so decided to build it underground, in an existing sand dune. The inside is kept to a nice temperature all year round.
Actually a duplex, each consisting of two near-identical homes of 750 square feet, the earth homes were built as holiday rentals by the architect who was living next door. He didn’t want the new houses to block the view of the ocean so decided to build it underground, in an existing sand dune. The inside is kept to a nice temperature all year round.
Hobbit House, Scotland, UK
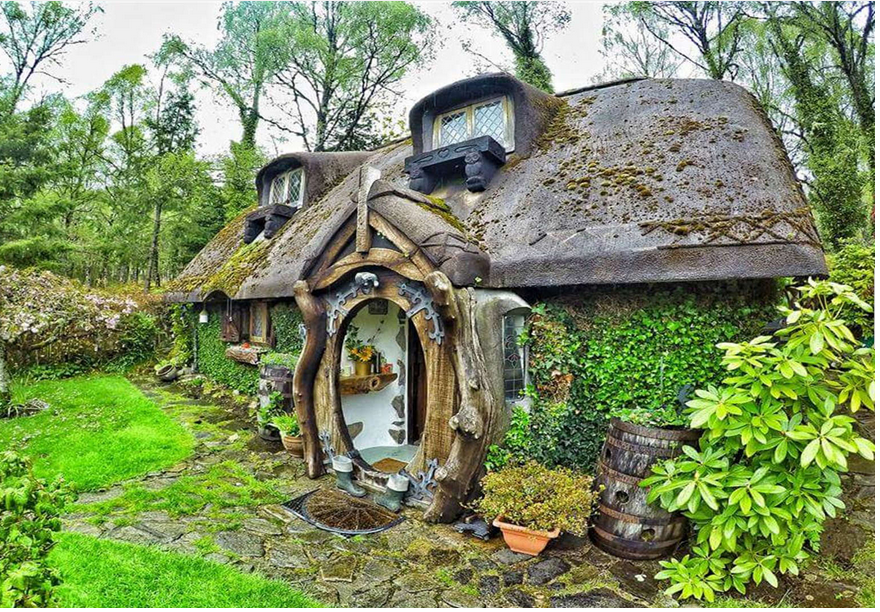 Stuart Grant constructed his own real-life hobbit house in the 1980s. The property has had time to age gracefully and is given its authentic look by its moss-covered exterior with a round door. Stuart started this project by using his neighbour’s cast-offs and collected tree stumps.
Stuart Grant constructed his own real-life hobbit house in the 1980s. The property has had time to age gracefully and is given its authentic look by its moss-covered exterior with a round door. Stuart started this project by using his neighbour’s cast-offs and collected tree stumps.
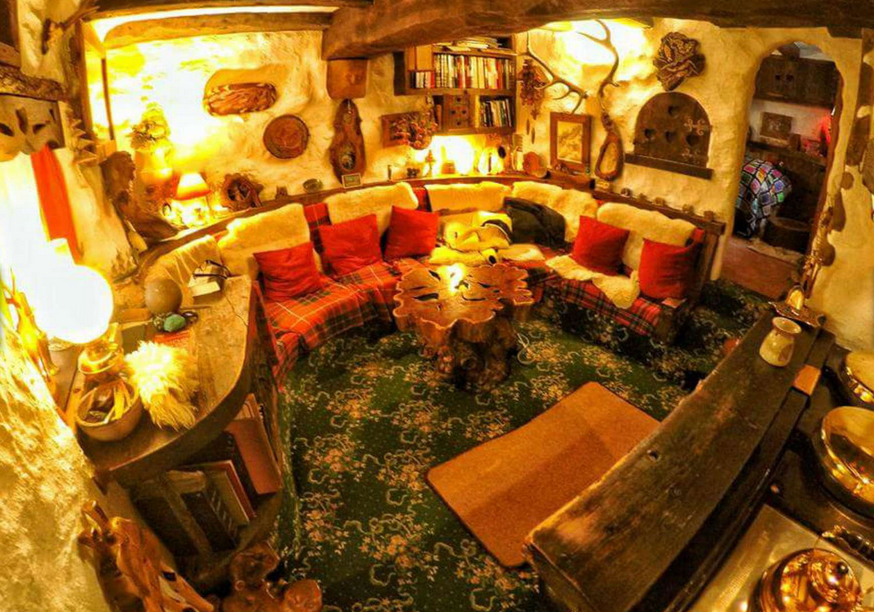 The interior of the home is just as impressive as the exterior with its low ceilings and cozy furnishings. The living room features details you’d expect to see in Bilbo Baggins’ home with mullioned windows, tables carved from tree trunks, and beamed ceilings.
The interior of the home is just as impressive as the exterior with its low ceilings and cozy furnishings. The living room features details you’d expect to see in Bilbo Baggins’ home with mullioned windows, tables carved from tree trunks, and beamed ceilings.
Ty-cwrdd Bach, Wales, UK
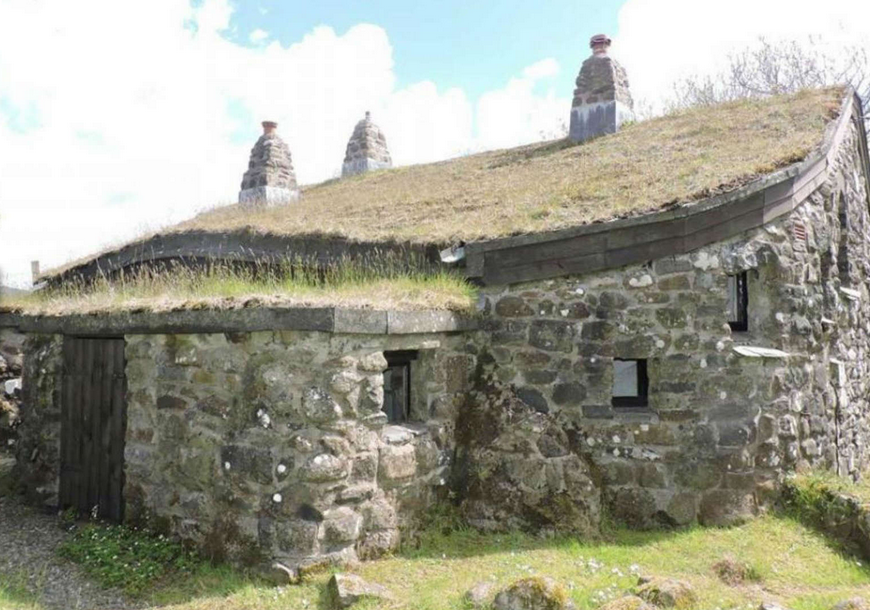 This four-bedroom cottage is built on the site of a ruined chapel and was actually constructed in 1972 by renowned architect Christopher Day. With its curved walls and turf roof, it’s a real-life hobbit house While the off-grid home has a couple of solar panels to power LED light bulbs, there’s no central heating or internet. It is a home for those who like to be at one with nature.
This four-bedroom cottage is built on the site of a ruined chapel and was actually constructed in 1972 by renowned architect Christopher Day. With its curved walls and turf roof, it’s a real-life hobbit house While the off-grid home has a couple of solar panels to power LED light bulbs, there’s no central heating or internet. It is a home for those who like to be at one with nature.
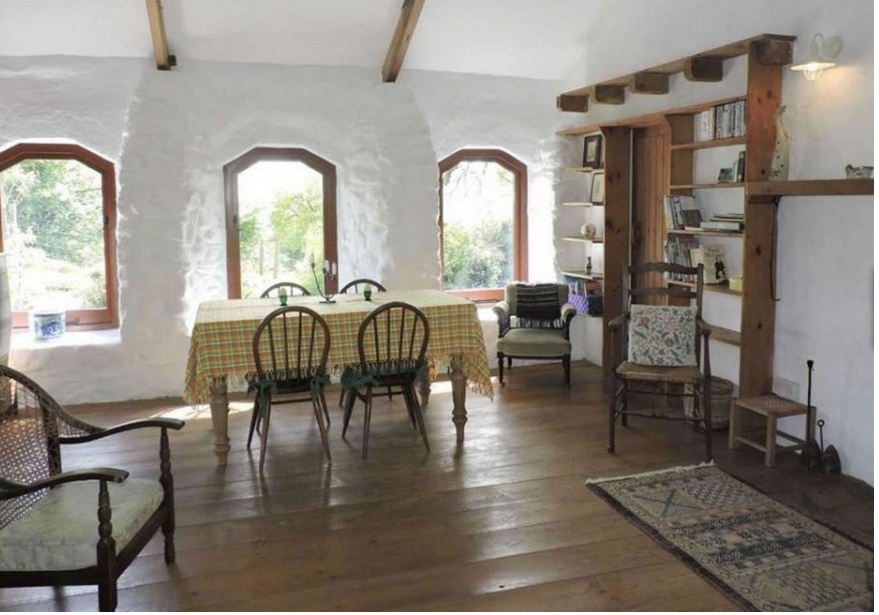 Downstairs, you’ll find the sitting room with views across the valley. There’s also a living-dining room with three large windows, and an open fireplace to huddle around when the temperature really drops.
Downstairs, you’ll find the sitting room with views across the valley. There’s also a living-dining room with three large windows, and an open fireplace to huddle around when the temperature really drops.
Low-impact woodland home, Wales, UK
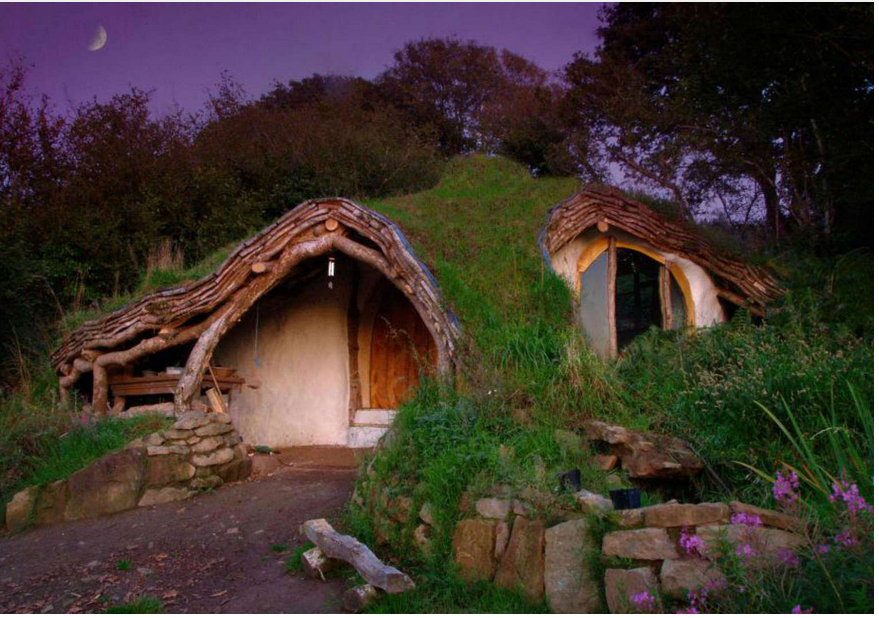 Designed by Simon and Jasmine Dale, this is a real-life fairy tale home in the woods and was built using basic tools: a chainsaw, hammer, and chisel.
Designed by Simon and Jasmine Dale, this is a real-life fairy tale home in the woods and was built using basic tools: a chainsaw, hammer, and chisel.
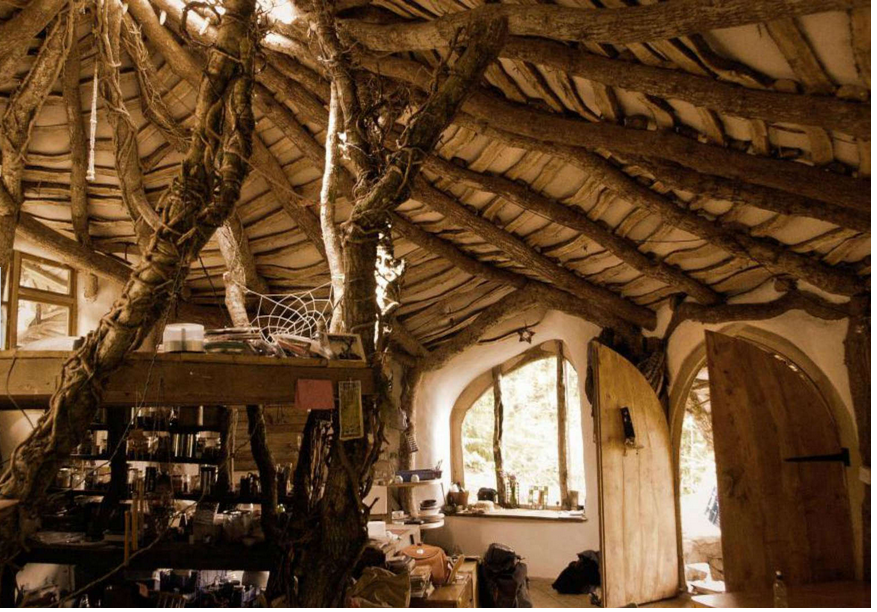 A tree in the center was used to prop up the house, which was topped with split logs to create the frame, while the stone and mud from digging were used for the floor, walls, and roof. Everything inside and outside the house is sustainable, from the materials used to the natural fridge that is cooled by air coming underground through the foundations.
A tree in the center was used to prop up the house, which was topped with split logs to create the frame, while the stone and mud from digging were used for the floor, walls, and roof. Everything inside and outside the house is sustainable, from the materials used to the natural fridge that is cooled by air coming underground through the foundations.
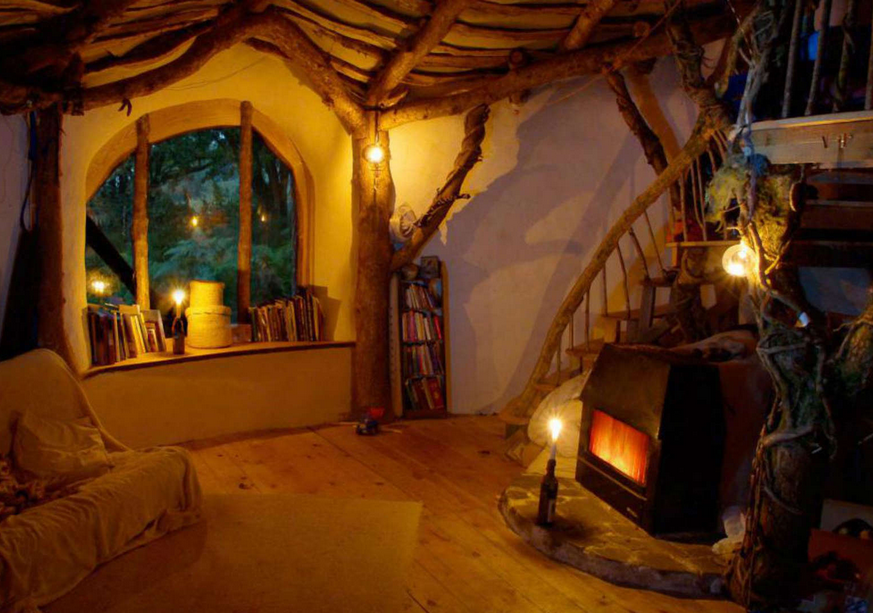 The house is quite roomy at 540 square feet and includes a loft bedroom. The home has an extended patio running off the loft, with large windows and patio doors to allow sunlight to come flooding in. The home cost just $4,300 for the materials and it took four months to bring the dream to life.
The house is quite roomy at 540 square feet and includes a loft bedroom. The home has an extended patio running off the loft, with large windows and patio doors to allow sunlight to come flooding in. The home cost just $4,300 for the materials and it took four months to bring the dream to life.
Earth House Estate, Dietikon, Switzerland
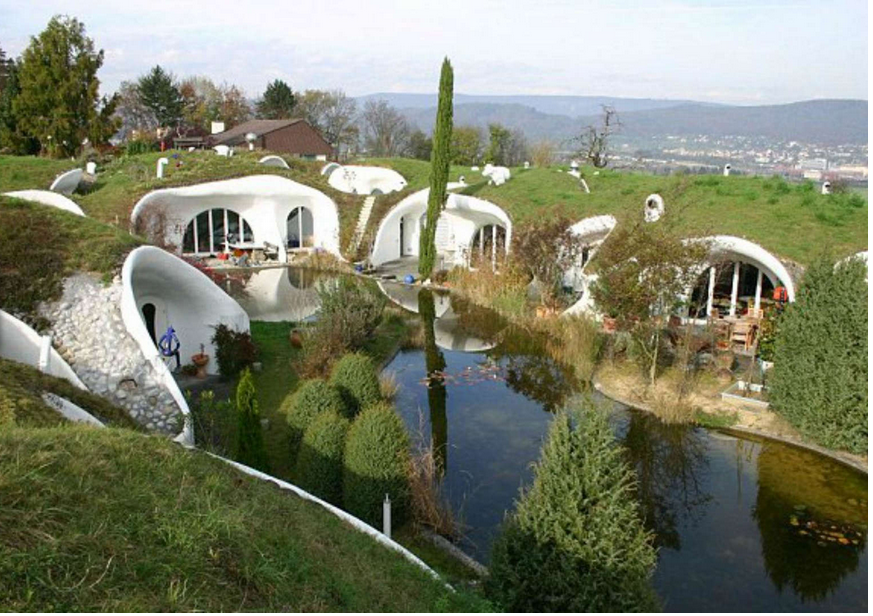 This magical Earth House Estate on the outskirts of Zurich is like something out of a Tolkien novel. Designed by visionary earth architect Peter Vetsch, there are now over 90 of these houses in Switzerland and further afield. The aim of his earth homes is to allow residents to live within the ground, rather than simply on it.
This magical Earth House Estate on the outskirts of Zurich is like something out of a Tolkien novel. Designed by visionary earth architect Peter Vetsch, there are now over 90 of these houses in Switzerland and further afield. The aim of his earth homes is to allow residents to live within the ground, rather than simply on it.
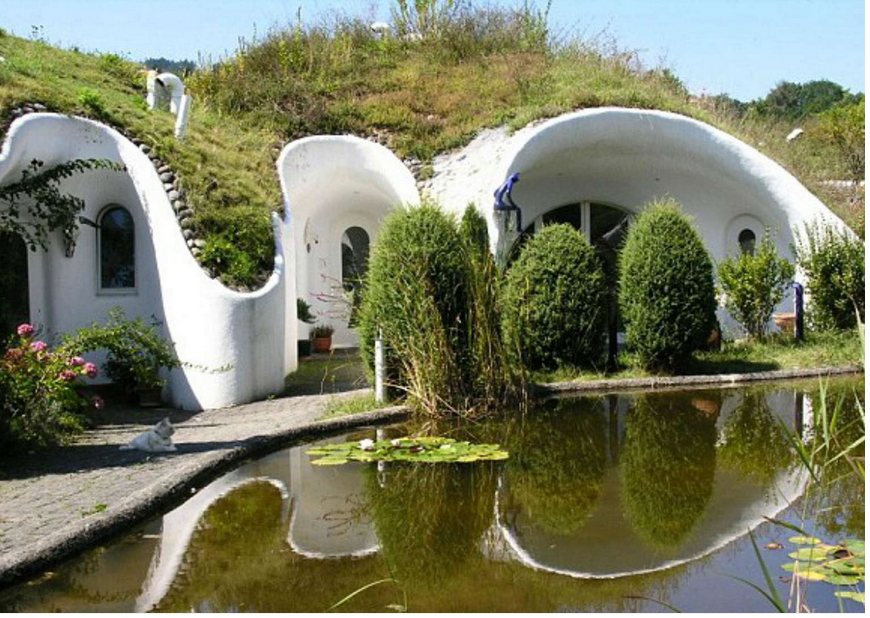 The hobbit-worthy housing estate has nine cozy earth-covered homes grouped around an artificial lake. Although they look tiny from the outside, the houses are actually far more spacious inside.
The hobbit-worthy housing estate has nine cozy earth-covered homes grouped around an artificial lake. Although they look tiny from the outside, the houses are actually far more spacious inside.
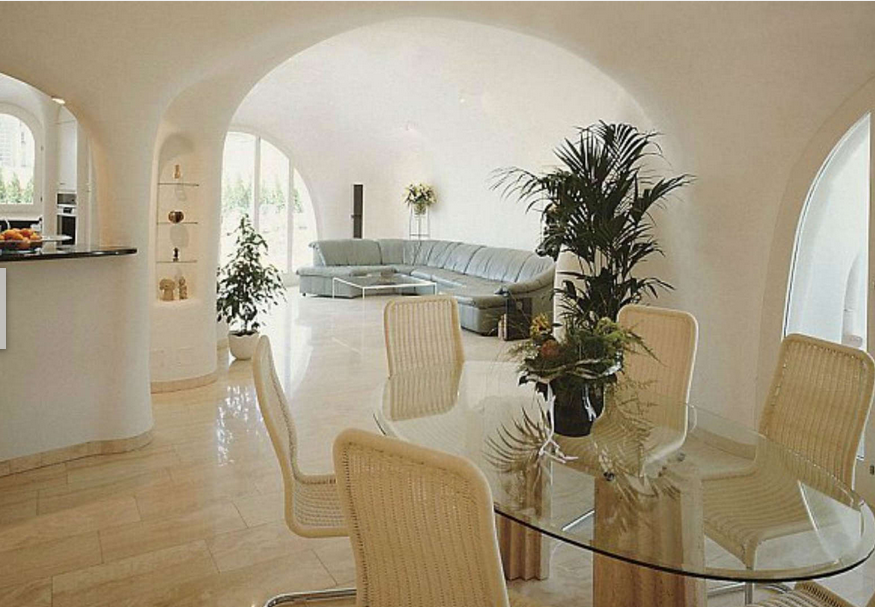 Daytime areas, such as the living room and kitchen, have been built facing the south to maximize light while the bedrooms have been situated towards the north, in harmony with the path of the sun.
Daytime areas, such as the living room and kitchen, have been built facing the south to maximize light while the bedrooms have been situated towards the north, in harmony with the path of the sun.
Cropod, County Donegal, Ireland
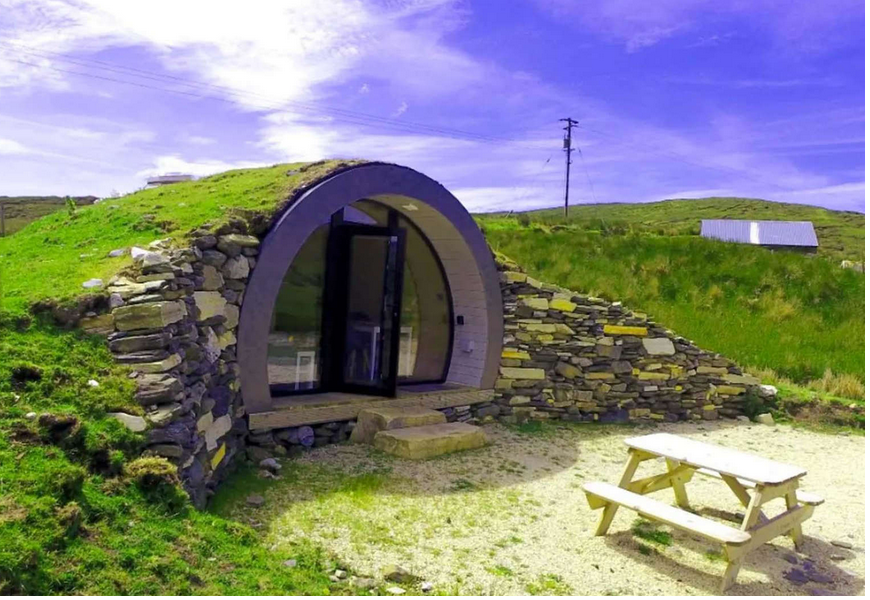 Tucked away in the rugged Irish landscape of Southwest Donegal, this grass-covered pod is a modern take on the hobbit home. With its curved brick façade and glazed exterior, the tiny home, named the Cropod, has its very own secluded courtyard. With views out over the North Atlantic Ocean, it’s also just a short stroll to the secluded nearby beach.
Tucked away in the rugged Irish landscape of Southwest Donegal, this grass-covered pod is a modern take on the hobbit home. With its curved brick façade and glazed exterior, the tiny home, named the Cropod, has its very own secluded courtyard. With views out over the North Atlantic Ocean, it’s also just a short stroll to the secluded nearby beach.
All the Comforts of Home, Virginia, USA
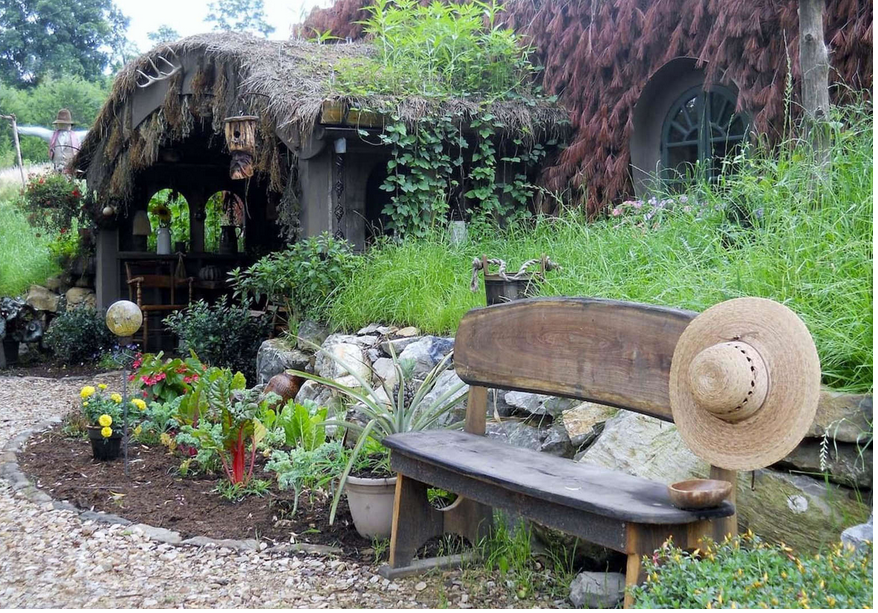 Set against the picturesque backdrop of the Blue Ridge Mountains, ‘All the Comforts of Home’ is located in the town of Fairfield in Virginia. The authentic home is shrouded in plants and grass with a shingled entrance and curved porch. Each corner of the house has been carefully designed to encompass the hobbit theme. The arched porch is dotted with fairy lights and wooden accessories that have been locally carved—it’s the perfect place to sit and curl up with a book, night or day.
Set against the picturesque backdrop of the Blue Ridge Mountains, ‘All the Comforts of Home’ is located in the town of Fairfield in Virginia. The authentic home is shrouded in plants and grass with a shingled entrance and curved porch. Each corner of the house has been carefully designed to encompass the hobbit theme. The arched porch is dotted with fairy lights and wooden accessories that have been locally carved—it’s the perfect place to sit and curl up with a book, night or day.
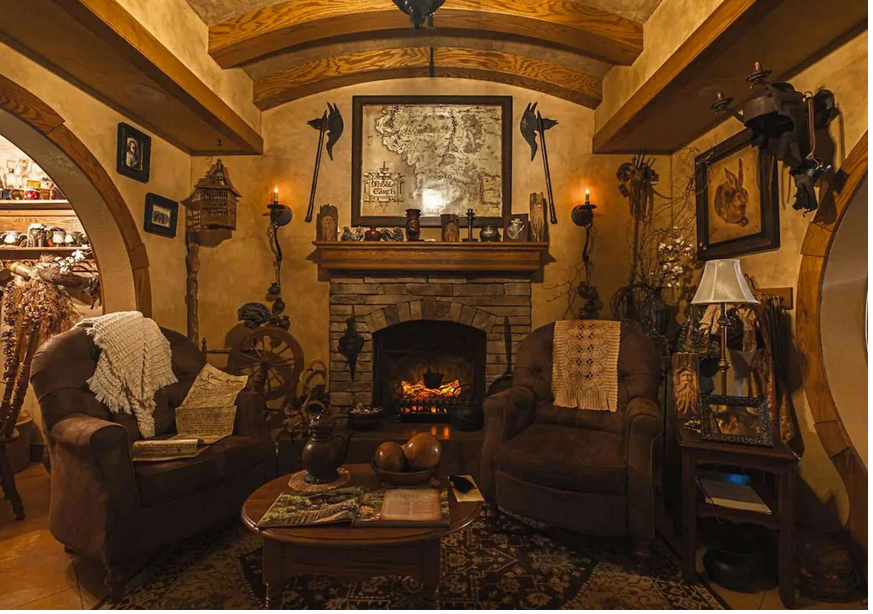 Stepping inside, the main living space features a framed map of Middle-earth and a cozy fireplace. Through the rounded door frame sits the double bedroom and bathroom.
Stepping inside, the main living space features a framed map of Middle-earth and a cozy fireplace. Through the rounded door frame sits the double bedroom and bathroom.
The Hobbit House, Matamata, New Zealand
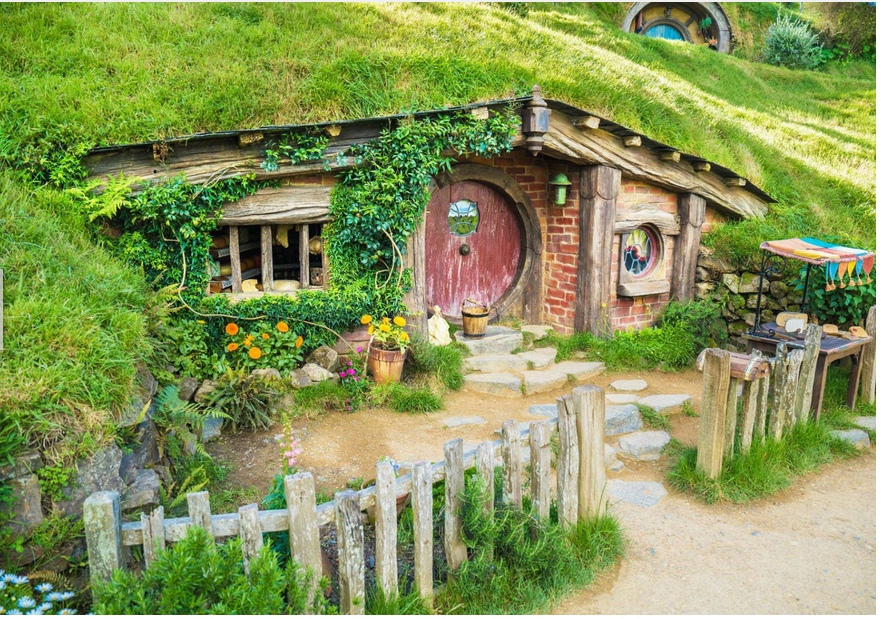 Located near Matamata, on New Zealand’s North Island, this beautiful abode is quite possibly the most famous of all the hobbit holes.
Located near Matamata, on New Zealand’s North Island, this beautiful abode is quite possibly the most famous of all the hobbit holes.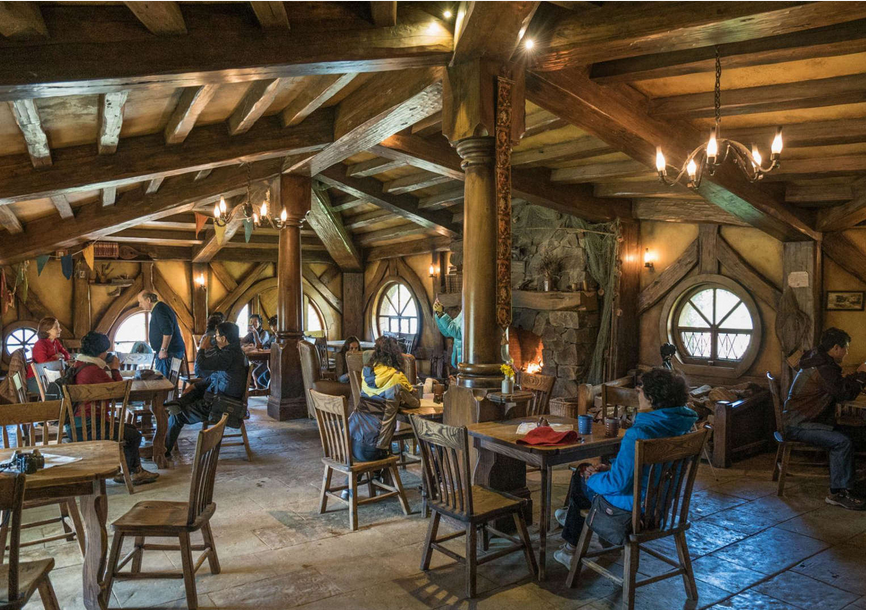 Tours run twice a day to show visitors around Hobbiton, including into the Green Dragon Inn, where tourists can stop off for a quick drink or bite to eat and head to the Party Tree, or Bilbo Baggins’ cozy home in the hills.
Tours run twice a day to show visitors around Hobbiton, including into the Green Dragon Inn, where tourists can stop off for a quick drink or bite to eat and head to the Party Tree, or Bilbo Baggins’ cozy home in the hills.Halfling Hideaway, British Columbia, Canada
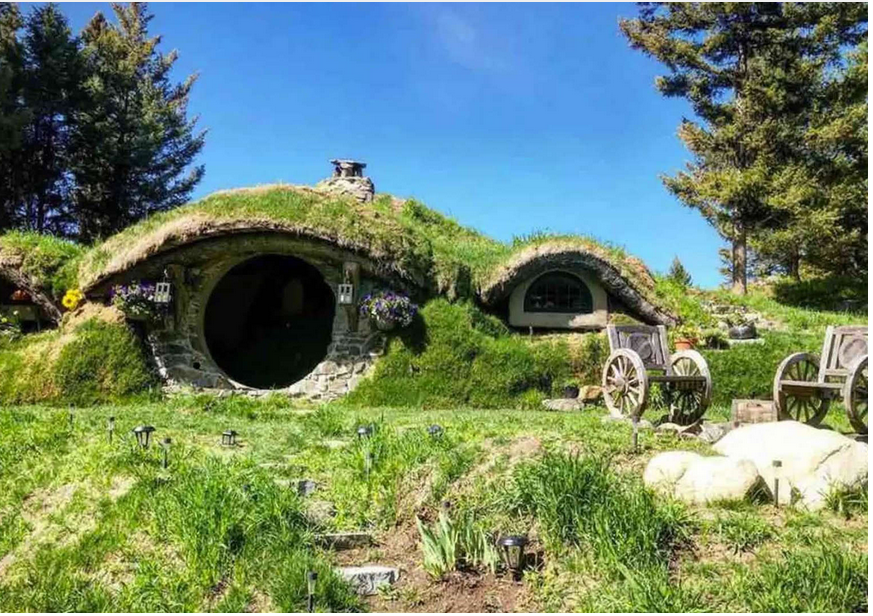 Surrounded by rolling hills and mountain views, this home sits in the town of Bridesville in British Columbia. Known as Halfling Hideaway, the home is surrounded by 400 acres of pristine countryside in the Okanagan Highlands, which is ideal for hiking and skiing in the winter months.
Surrounded by rolling hills and mountain views, this home sits in the town of Bridesville in British Columbia. Known as Halfling Hideaway, the home is surrounded by 400 acres of pristine countryside in the Okanagan Highlands, which is ideal for hiking and skiing in the winter months.
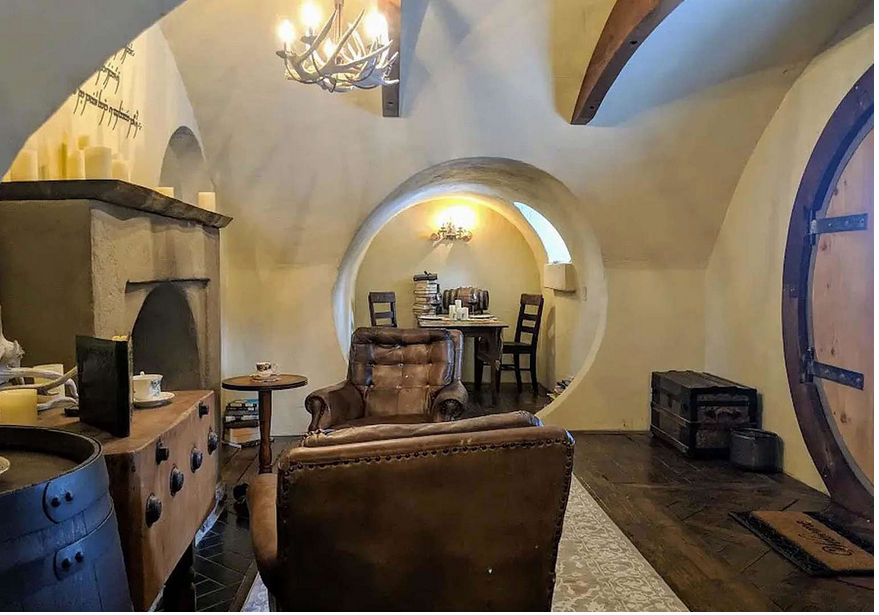 The décor is spot on for a Middle-earth household, with an antler chandelier, and leather and iron touches lending a Gothic feel to this fantastical dwelling.
The décor is spot on for a Middle-earth household, with an antler chandelier, and leather and iron touches lending a Gothic feel to this fantastical dwelling.
You can read the original article at www.msn.com

