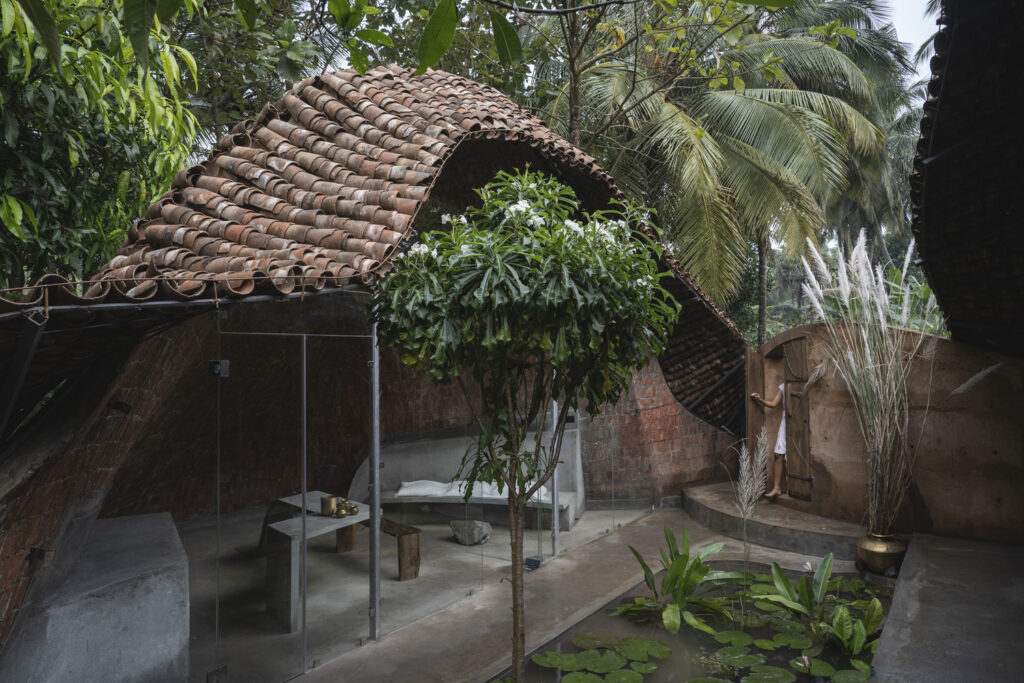 The site is private land of 8 acres with a dense forest of coconut, mango, Nutmeg, Teak, etc. They didn’t want to cut down any trees so the building was positioned with this in mind.
The site is private land of 8 acres with a dense forest of coconut, mango, Nutmeg, Teak, etc. They didn’t want to cut down any trees so the building was positioned with this in mind.
 They wanted no steel or concrete so they designed a timbrel, catenary-based vault structure.
They wanted no steel or concrete so they designed a timbrel, catenary-based vault structure.  Twin Vault structures were made with the dimension of 36’ and 32’ width with the height of 13’ and 11’ each.
Twin Vault structures were made with the dimension of 36’ and 32’ width with the height of 13’ and 11’ each. 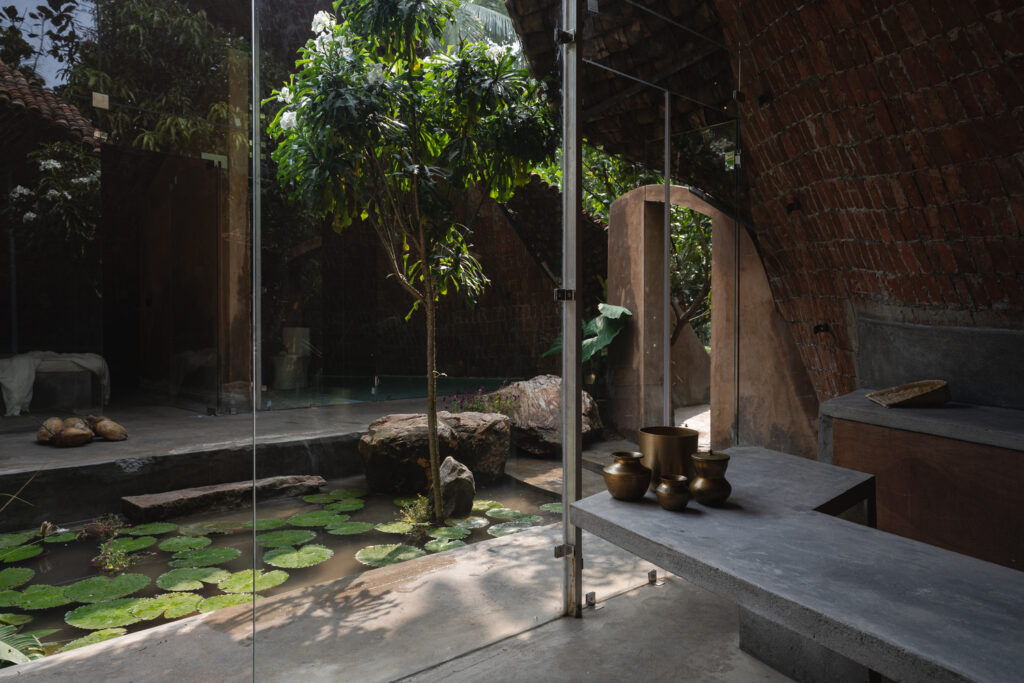 A courtyard with a small water body was formed in between the twin vaults. This courtyard creates natural lighting inside the spaces.
A courtyard with a small water body was formed in between the twin vaults. This courtyard creates natural lighting inside the spaces. 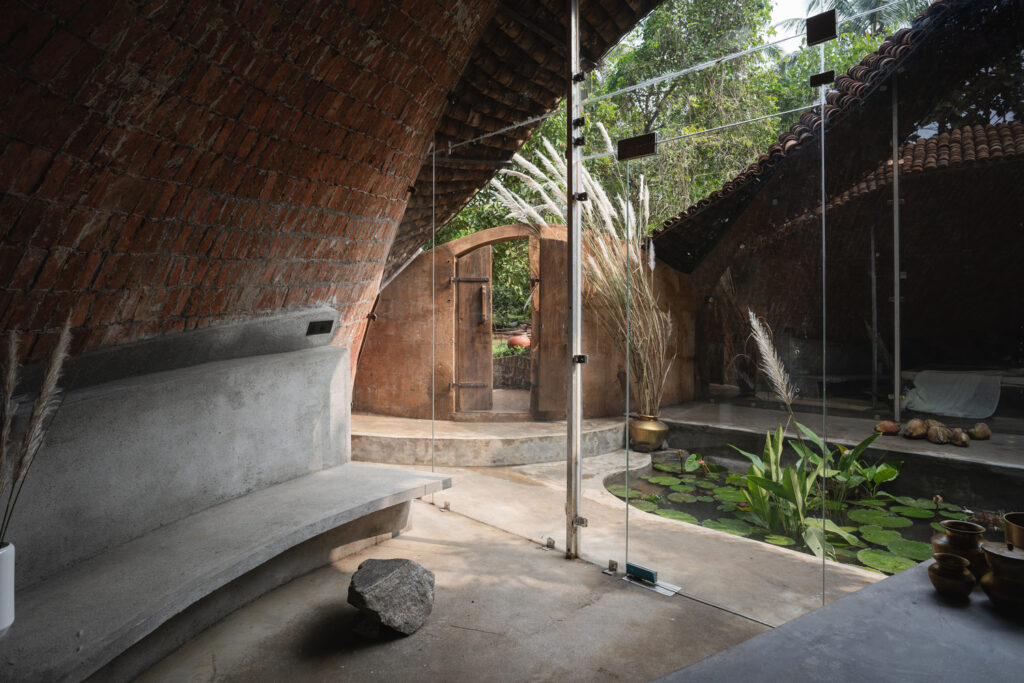 Different levels have been created in the building in accordance with the site contour.
Different levels have been created in the building in accordance with the site contour.
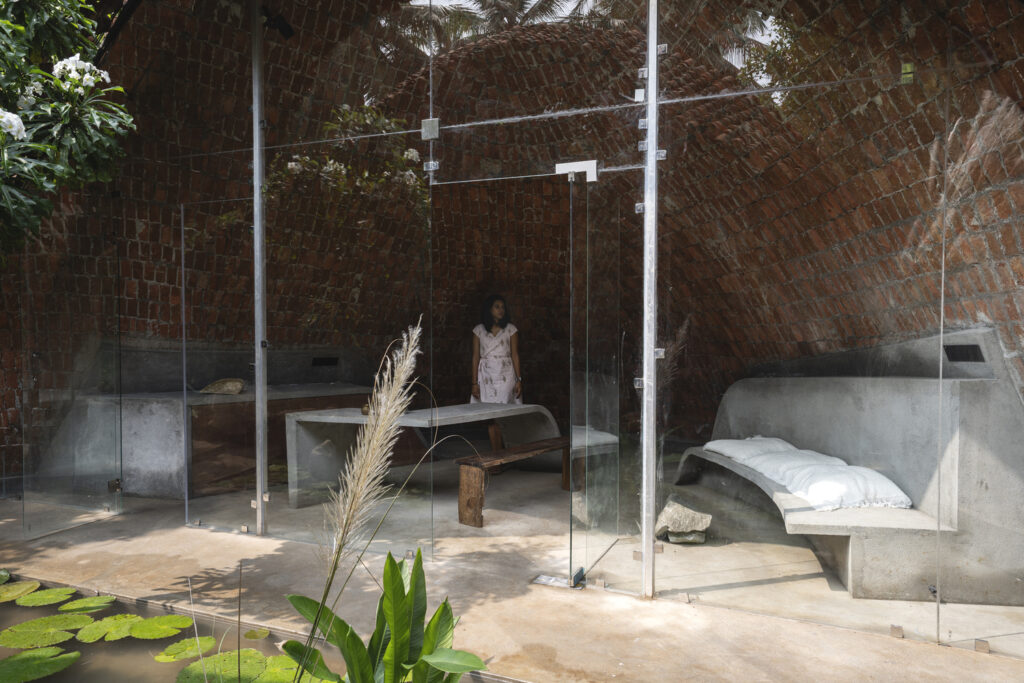 Small bricks of 3 layers were used for the vault. These bricks are used for the madras terrace roof technique in South India which is no longer used. The community people who make these bricks became unemployed. By using this material they helped make a community work together bringing back this method.
Small bricks of 3 layers were used for the vault. These bricks are used for the madras terrace roof technique in South India which is no longer used. The community people who make these bricks became unemployed. By using this material they helped make a community work together bringing back this method.
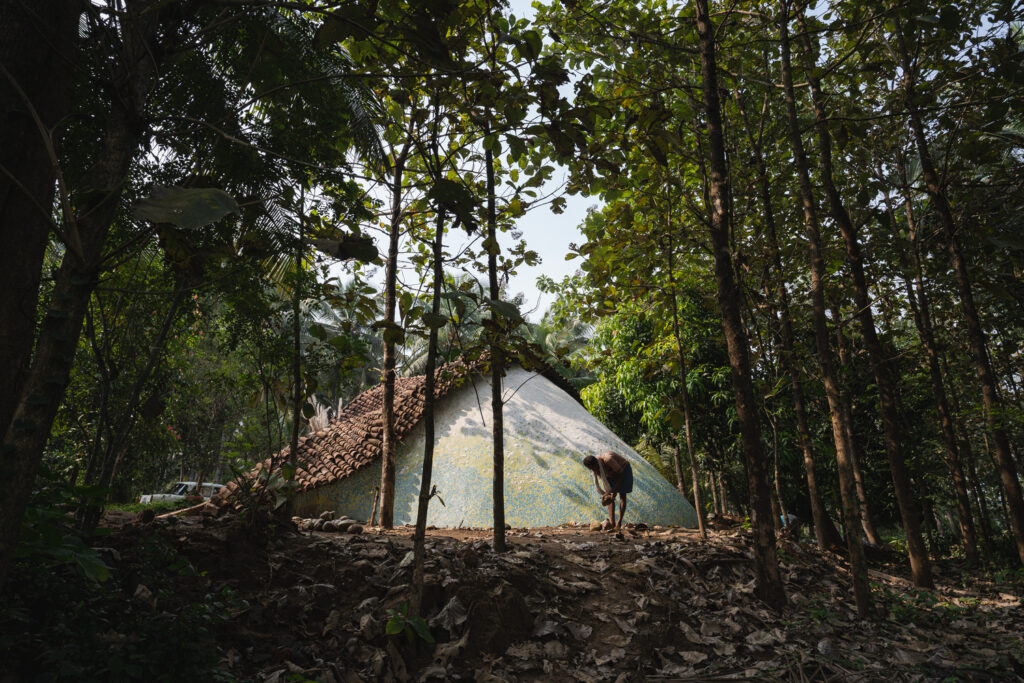 Waste Broken tiles from factories have been reused for the 4th layer to avoid expensive waterproofing chemicals. Reused rods have been used for the frameworks and supports of the vault during construction which has been further used for building the built-in furniture like sofas, Breakfast counters, and beds, and also for the framework of the roofing above. This tile has been sourced around a 15 km radius making it a locally available sustainable material.
Waste Broken tiles from factories have been reused for the 4th layer to avoid expensive waterproofing chemicals. Reused rods have been used for the frameworks and supports of the vault during construction which has been further used for building the built-in furniture like sofas, Breakfast counters, and beds, and also for the framework of the roofing above. This tile has been sourced around a 15 km radius making it a locally available sustainable material. 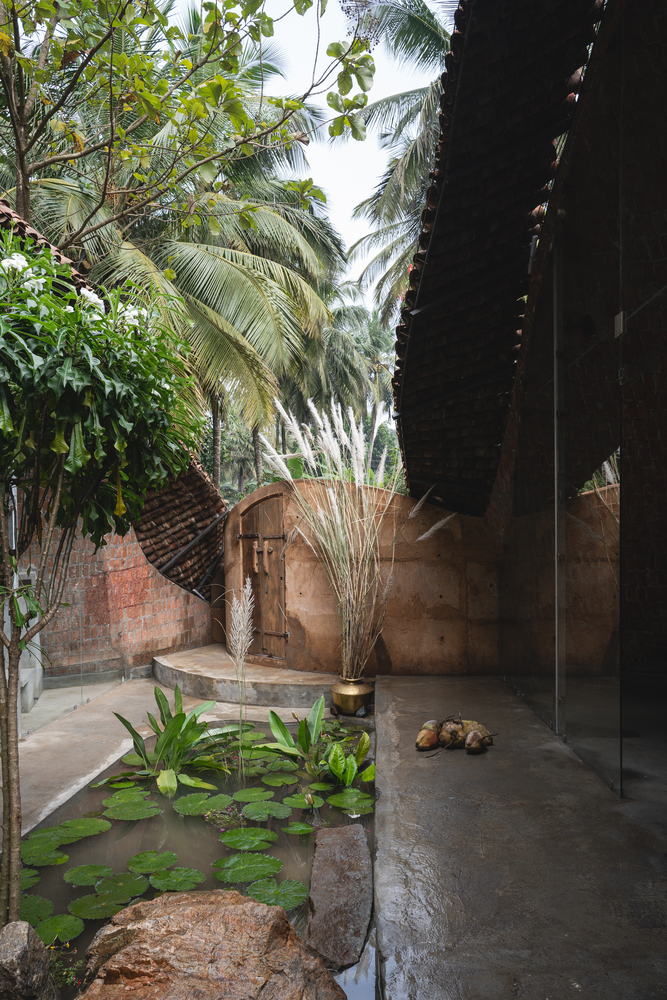 Wood for furniture and doors was sourced from waste local wood. To enclose the twin vault, poured earth wall has been built where the mud has been collected from the site.
Wood for furniture and doors was sourced from waste local wood. To enclose the twin vault, poured earth wall has been built where the mud has been collected from the site.
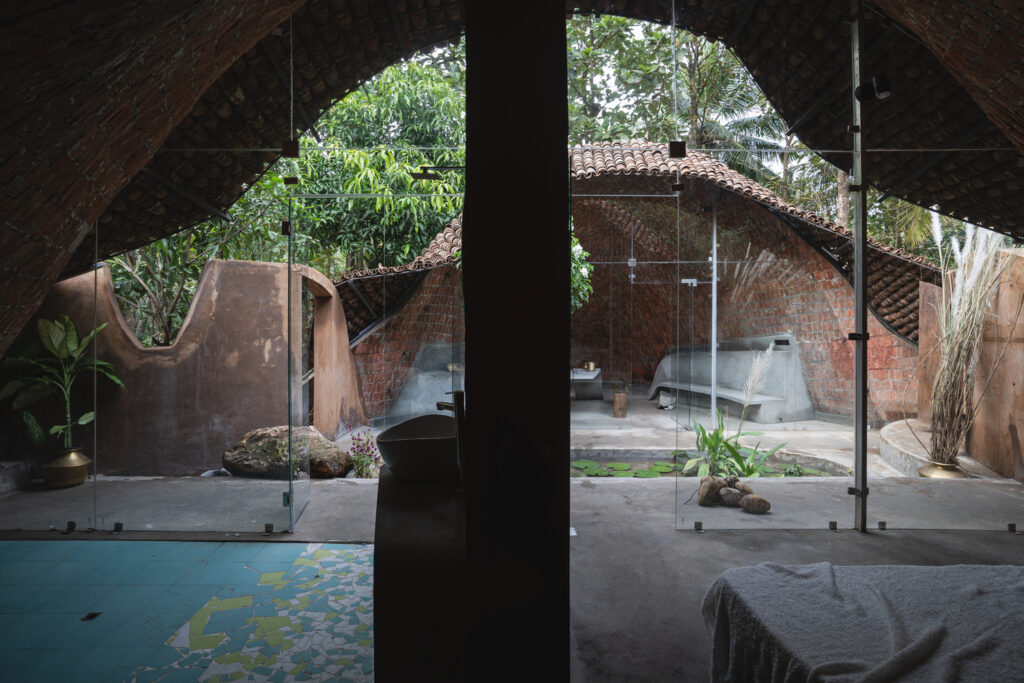 The total construction period was 8 months. Experimenting with different materials as their original forms makes the construction process interesting and the building becomes naturally friendly and sustainable.
The total construction period was 8 months. Experimenting with different materials as their original forms makes the construction process interesting and the building becomes naturally friendly and sustainable.
 You can read the original article at www.archdaily.com
You can read the original article at www.archdaily.com

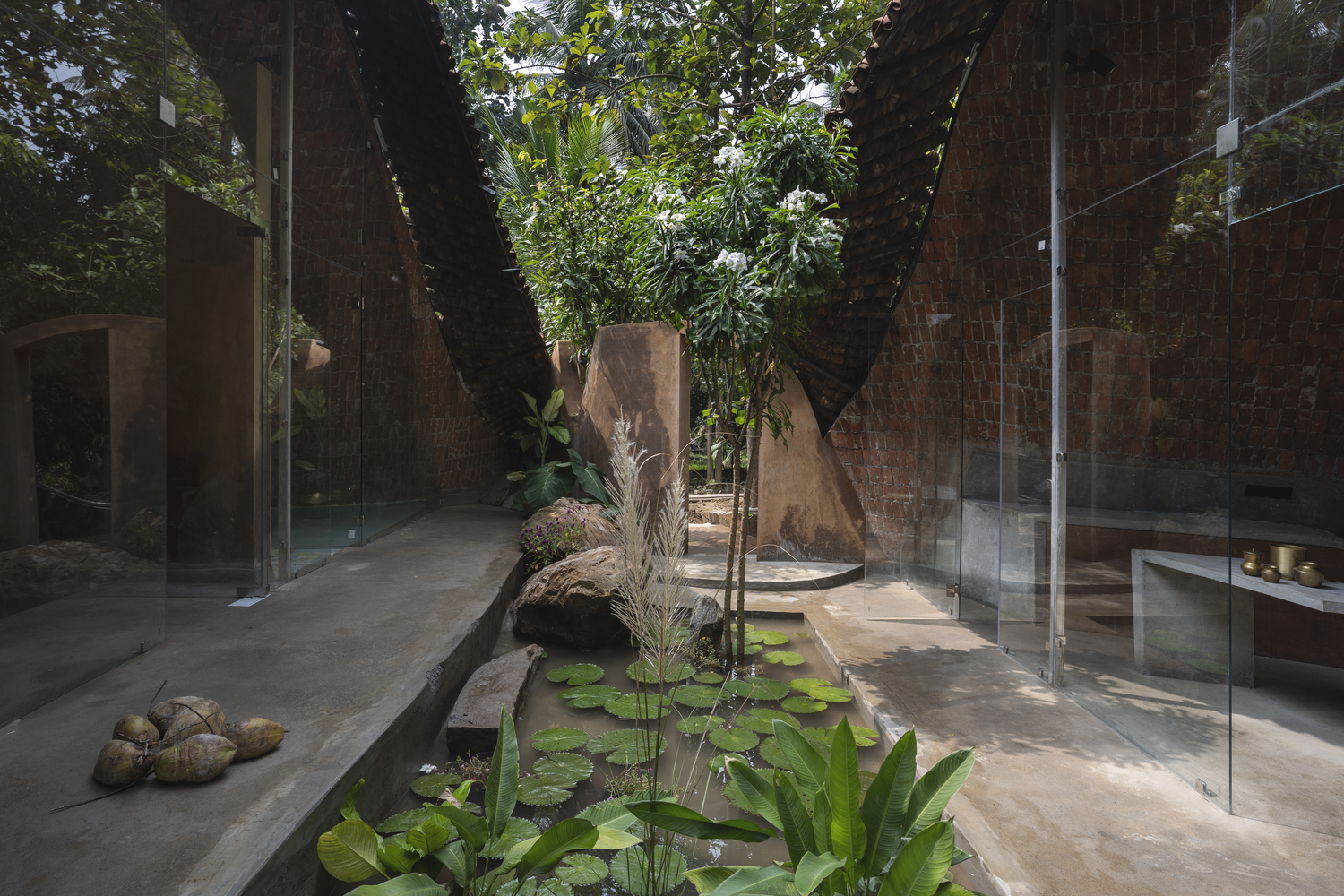
This is very nice! I always look forward to getting the NBB posts. Thank you Kelly Hart!