A-Frame houses can present a unique living experience and there are many reasons why this style of house might appeal to you.
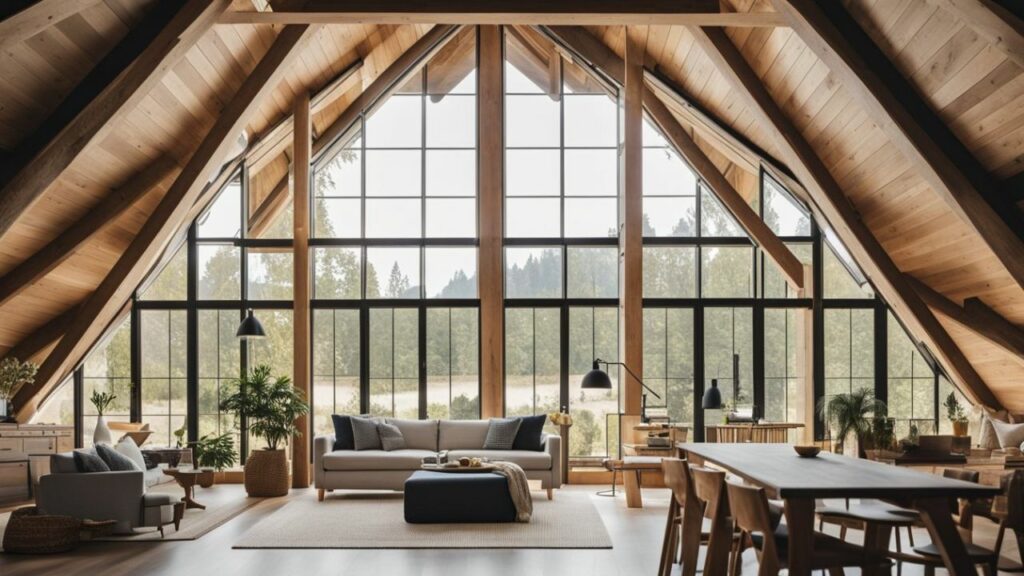 Their distinct shape can easily accommodate a wall of windows, allowing for abundant natural light and scenic views.
Their distinct shape can easily accommodate a wall of windows, allowing for abundant natural light and scenic views.
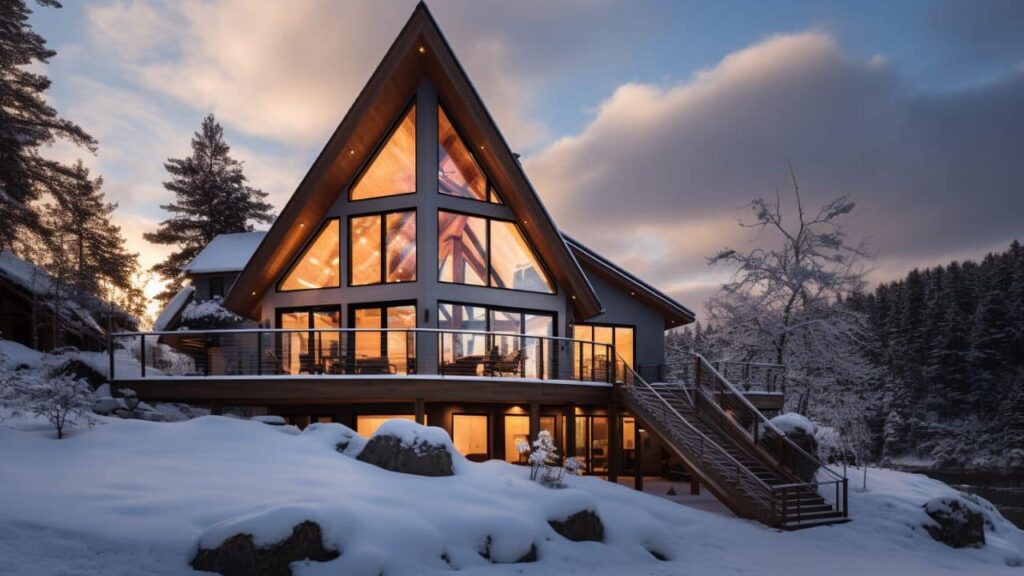 Their sharp-angled roof is particularly advantageous in snowy climates as it prevents snow buildup. These angled walls provide a vaulted ceiling, creating an open and airy atmosphere inside. Most A-frame houses have open floor plans that also enhance the sense of space.
Their sharp-angled roof is particularly advantageous in snowy climates as it prevents snow buildup. These angled walls provide a vaulted ceiling, creating an open and airy atmosphere inside. Most A-frame houses have open floor plans that also enhance the sense of space.
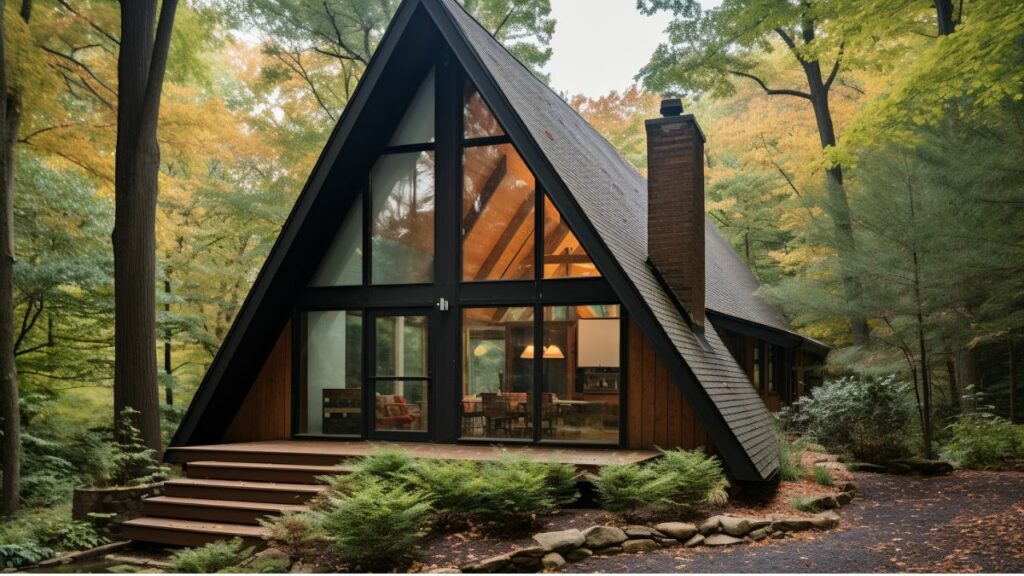 To maximize the distribution of warmth throughout your home, consider installing a fireplace or wood stove at the base level. This can help to mitigate the natural tendency for heat to accumulate at the top. In warmer seasons, the high ceiling of an A-frame house facilitates the escape of hot air, contributing to a cooler living environment. Skylights or strategically placed windows can serve as effective means to enhance airflow.
To maximize the distribution of warmth throughout your home, consider installing a fireplace or wood stove at the base level. This can help to mitigate the natural tendency for heat to accumulate at the top. In warmer seasons, the high ceiling of an A-frame house facilitates the escape of hot air, contributing to a cooler living environment. Skylights or strategically placed windows can serve as effective means to enhance airflow.
 The simplicity of the A-Frame’s roof line contributes to its low maintenance nature, as there are fewer nooks and crannies where problems can arise. Metal roofs are a popular choice for A-frame houses due to their durability and longevity. They can withstand harsh weather conditions and are highly resistant to rust and corrosion, making them a practical investment for your roofing needs.
The simplicity of the A-Frame’s roof line contributes to its low maintenance nature, as there are fewer nooks and crannies where problems can arise. Metal roofs are a popular choice for A-frame houses due to their durability and longevity. They can withstand harsh weather conditions and are highly resistant to rust and corrosion, making them a practical investment for your roofing needs.
 The unique triangular design reduces the need for complex structural elements, leading to lower labor and material costs. And the steep sloping sides necessitate fewer building materials than more conventional structures, making your project more affordable.
The unique triangular design reduces the need for complex structural elements, leading to lower labor and material costs. And the steep sloping sides necessitate fewer building materials than more conventional structures, making your project more affordable.
Their characteristic steep roofs can lend themselves to the installation of solar panels, turning solar power into your electricity supply without disrupting the architectural aesthetics.
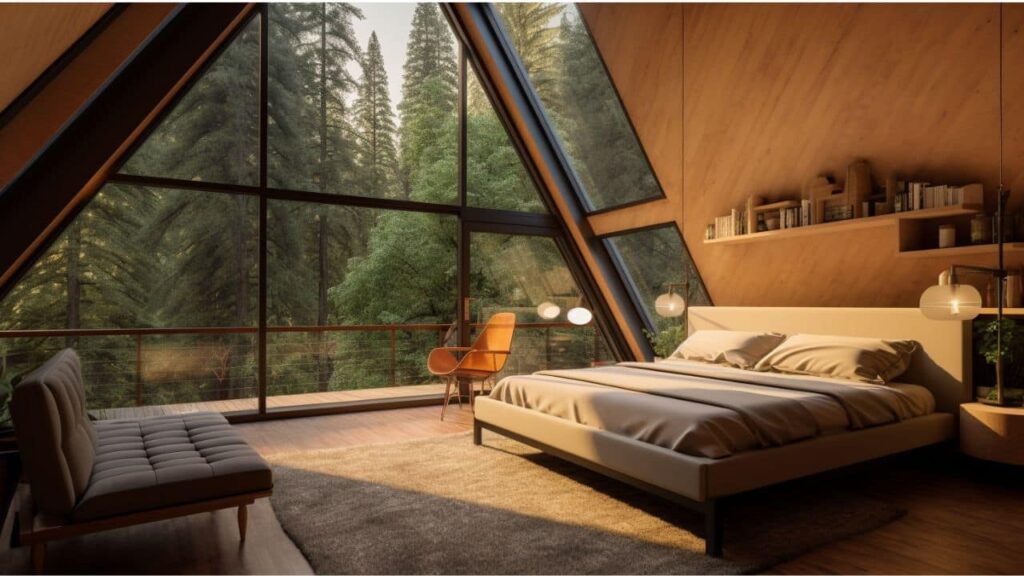 The design typically includes excellent thermal insulation thanks to the compact shape and less surface area exposed to the elements compared to traditional homes. This feature helps maintain a consistent internal temperature, whether it’s keeping the warmth in during colder months or shielding you from the heat in the summer.
The design typically includes excellent thermal insulation thanks to the compact shape and less surface area exposed to the elements compared to traditional homes. This feature helps maintain a consistent internal temperature, whether it’s keeping the warmth in during colder months or shielding you from the heat in the summer.
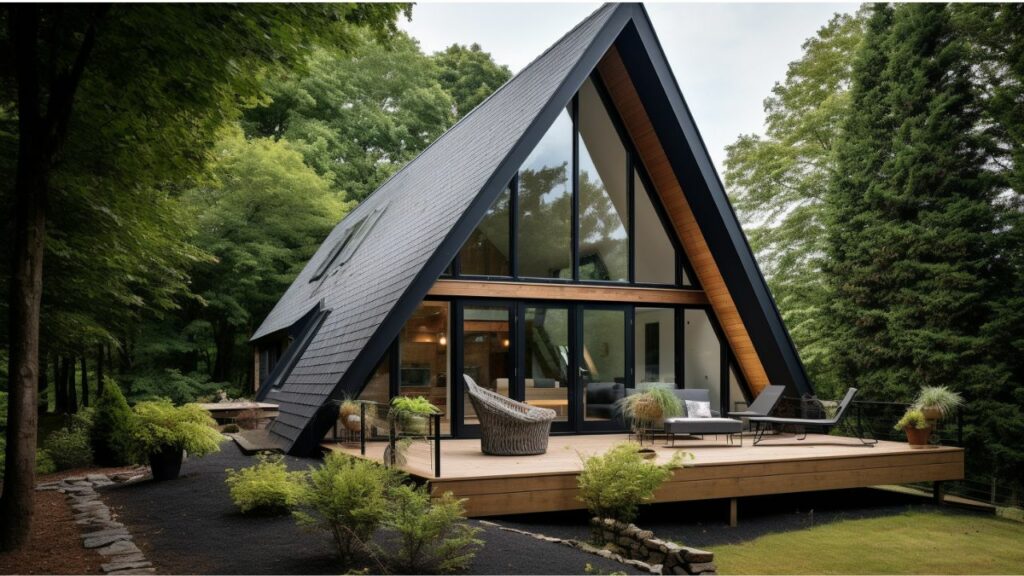 Your A-frame house can resist strong winds, its shape diverting the wind’s force around and over the roof rather than absorbing it fully.
Your A-frame house can resist strong winds, its shape diverting the wind’s force around and over the roof rather than absorbing it fully.
 Their steeply angled roofs and expansive glass fronts offer you a panoramic vista, turning a living space into a landscape observatory.
Their steeply angled roofs and expansive glass fronts offer you a panoramic vista, turning a living space into a landscape observatory.
Their intrinsic design, highlighted by the sloping walls and high ceilings, fosters an atmosphere that’s both airy and intimate—ideal for diverse living arrangements from solitary getaways to family gatherings.
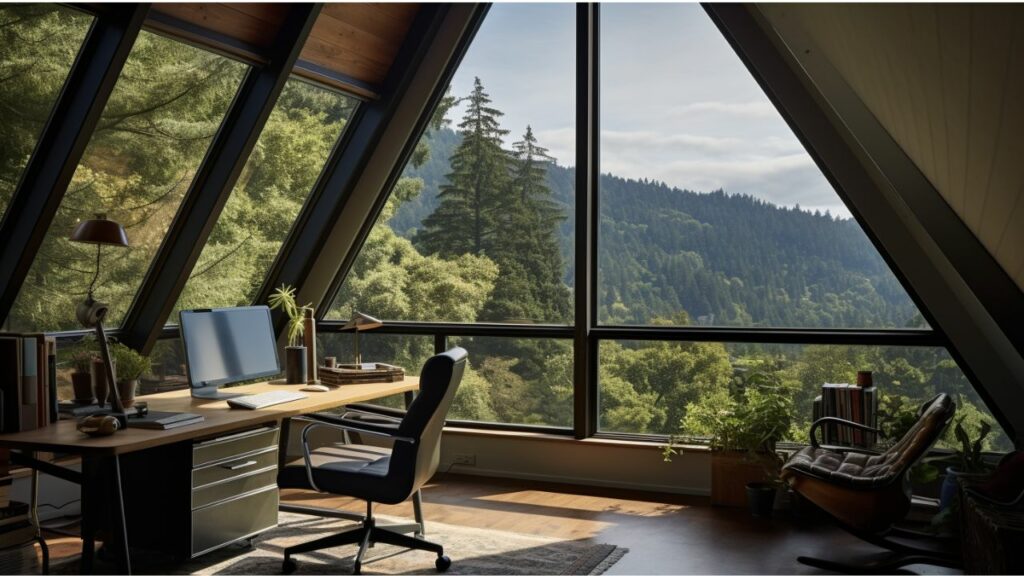 The open plan and high ceilings enable you to potentially include a loft space, which can serve as an additional bedroom, an office, or a cozy retreat. The openness allows for natural light to permeate the living areas, ensuring that even with the compact footprint, your living space feels connected to the natural surroundings.
The open plan and high ceilings enable you to potentially include a loft space, which can serve as an additional bedroom, an office, or a cozy retreat. The openness allows for natural light to permeate the living areas, ensuring that even with the compact footprint, your living space feels connected to the natural surroundings.
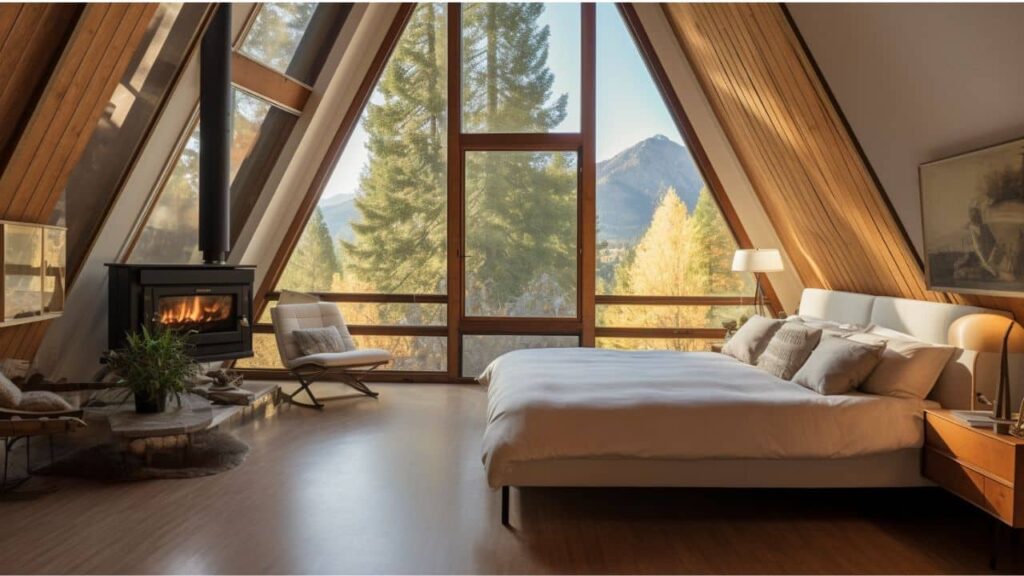 Wood often blankets the interiors, from the expansive ceilings to the warm flooring, enhancing the charming, earthy aesthetic and fostering a sense of intimacy and comfort.
Wood often blankets the interiors, from the expansive ceilings to the warm flooring, enhancing the charming, earthy aesthetic and fostering a sense of intimacy and comfort.
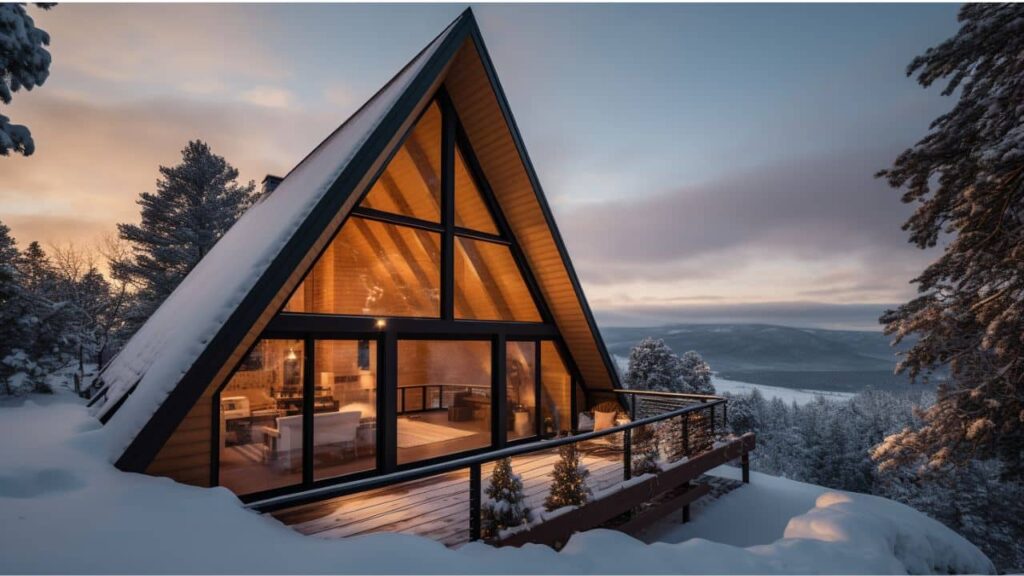 The addition of lofts, decks, or extended outdoor living spaces are popular choices that enhance the functionality and aesthetic appeal of these homes.
The addition of lofts, decks, or extended outdoor living spaces are popular choices that enhance the functionality and aesthetic appeal of these homes.
Prefabricated A-frame kits can provide a starting point where you can infuse your own style through interior finishes, furniture selection, and modifications to the standard blueprint. These prefab kits come with the added benefit of being adaptable to various locations and climates, ensuring your A-frame home feels personal and well-integrated into its surroundings.
You can read the original article at greenbuildingelements.com


A-frame houses are one of the most beautiful building forms for me. I live in mountainous areas, so I have many examples of A-frame houses around me. This is one of my favorite projects from the area. The project combines traditional mountain architecture motifs with modern geometric shapes. The house features a gable roof inspired by mountain peaks and glass surfaces that connect the interior with the natural surroundings. The blend of old and new is evident through the combination of a vernacular house and a modern cubic annex. The black and glass facade creates a contrast, while the shingle roof allows it to blend with nature. The interior, with white sculptural stairs and wooden paneling, provides a modern ambiance, while the gallery and glass facade offer a unique view of the exterior. The bedroom with a sloping roof and a sauna emphasizes the mountain character of the house, creating a luxurious and functional space. Using traditional materials and contemporary design elements, the house represents a modern interpretation of mountain architecture.
https://www.daibau.rs/clanak/1867/krov_koji_oponasa_planinske_vrhove_pujo_architects_and_designers
What alternative materials can a pyramid shaped structure be built of? Earth bags? Straw bale? Hempcrete? Etc.
Earthbags and straw bales might not be stable enough; hempcrete seems more possible.
A-frames are cool, but pyramid shaped houses are much cooler though! Think about it, if the shape was good enough for the ancient Egyptians, it’s certainly good enough for modernity.