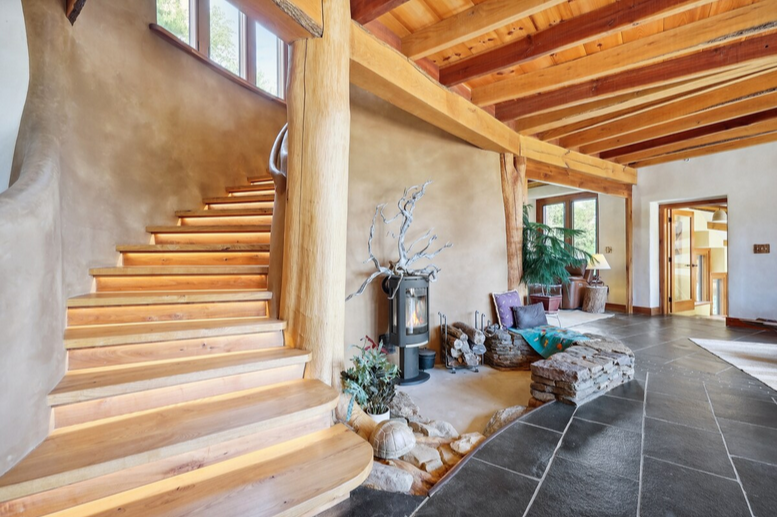This lovely home in Maryland has solar and geothermal systems, a ‘green roof’ and materials sourced on the property. The owner, Serge Rousselle, says that the house has a “feeling of strength and resilience” and was “built to last,” like the homes he grew up with in France.
 Rousselle’s vision was brought to fruition by architect Sigi Koko of Down to Earth Design. Koko says the house is “symbiotic with its environment,” with curved walls and a curved roof that mimics the hilly landscape.
Rousselle’s vision was brought to fruition by architect Sigi Koko of Down to Earth Design. Koko says the house is “symbiotic with its environment,” with curved walls and a curved roof that mimics the hilly landscape.
 Koko and Rousselle worked with a local builder to source materials from the roughly 19-acre property, which Rousselle said posed “significant challenges.” They cut some wild cherry, black walnut and black locust trees and used the wood for posts and beams throughout the house and flooring in the bedrooms.
Koko and Rousselle worked with a local builder to source materials from the roughly 19-acre property, which Rousselle said posed “significant challenges.” They cut some wild cherry, black walnut and black locust trees and used the wood for posts and beams throughout the house and flooring in the bedrooms.
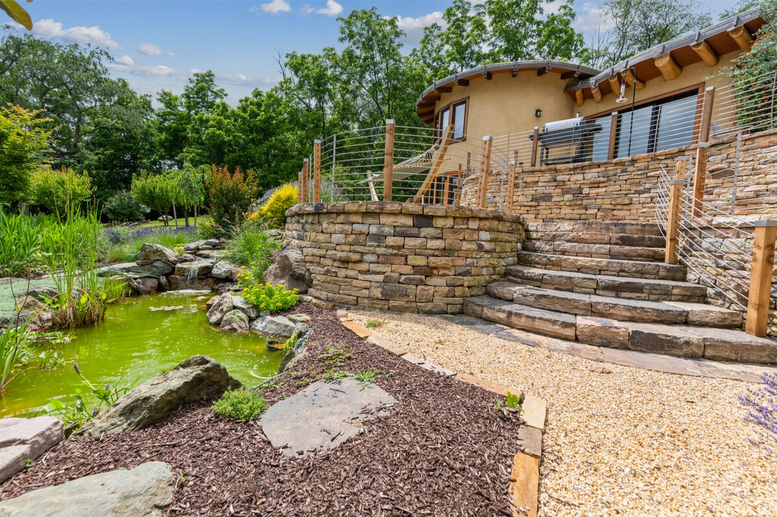 They used natural stone for walls outside and as a bench around a wood stove inside.
They used natural stone for walls outside and as a bench around a wood stove inside.
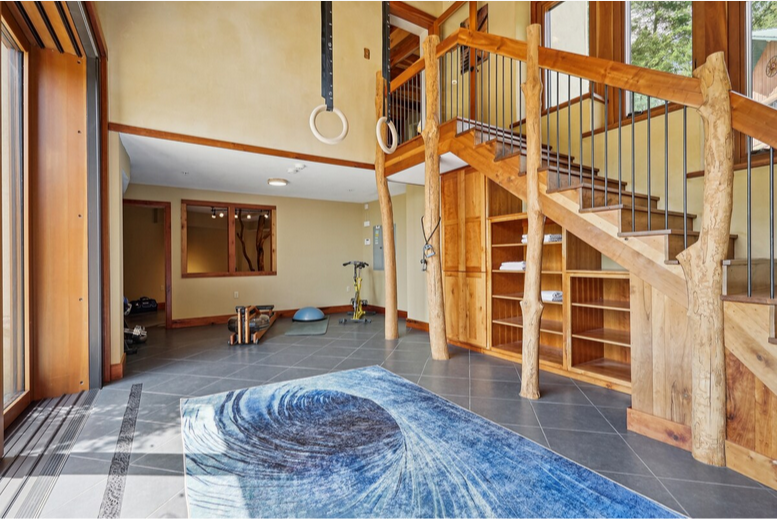 “Any time we could replace commercial building materials by materials harvested, we did so,” under the guidance of local authorities, Rousselle said. The result is a residence that feels like “an animal dwelling. Insects come and build their nest in mud,” he said. “Birds like swallows build their nest in mud along the house. And when I see them, I smile because I feel like we did the same thing.”
“Any time we could replace commercial building materials by materials harvested, we did so,” under the guidance of local authorities, Rousselle said. The result is a residence that feels like “an animal dwelling. Insects come and build their nest in mud,” he said. “Birds like swallows build their nest in mud along the house. And when I see them, I smile because I feel like we did the same thing.”
 The house is connected to the public power grid for flexibility, but its PV system can meet the needs of a family of four, including powering an electric car.
The house is connected to the public power grid for flexibility, but its PV system can meet the needs of a family of four, including powering an electric car.
 The plant-covered “green roof” helps with drainage by reducing the amount of runoff when it rains.
The plant-covered “green roof” helps with drainage by reducing the amount of runoff when it rains.
 The house’s rounded front door opens to a spacious foyer.
The house’s rounded front door opens to a spacious foyer.
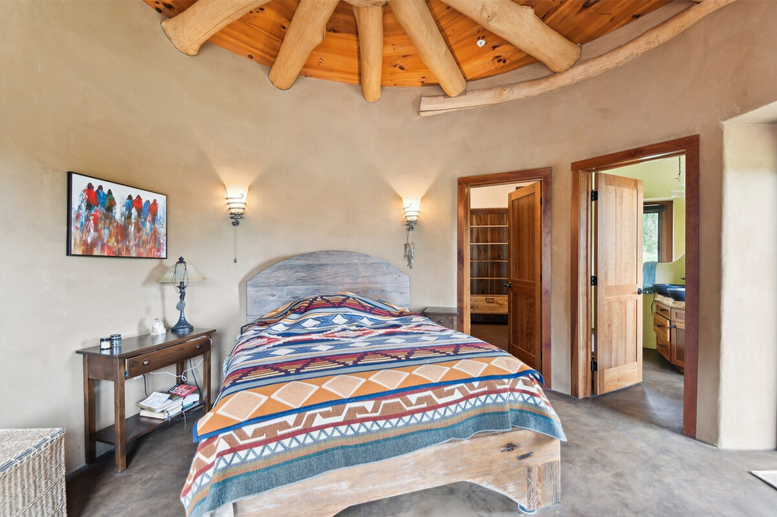 On one side, there is a circular bedroom with a full bathroom.
On one side, there is a circular bedroom with a full bathroom.
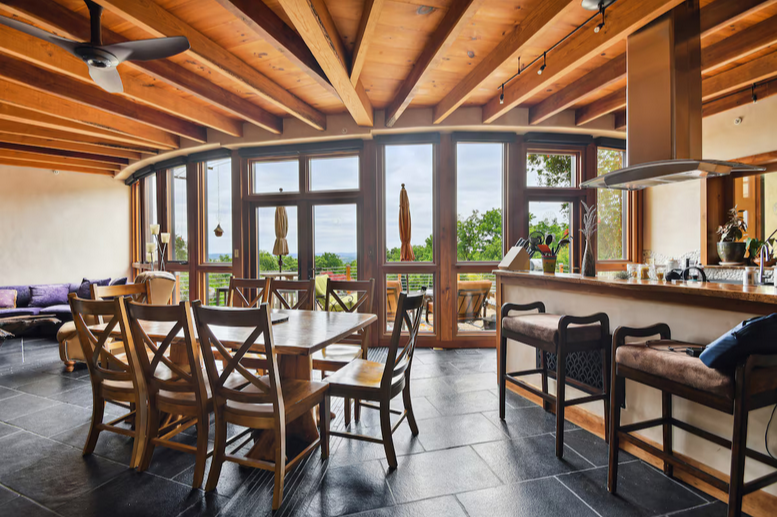 On the other, an open-concept living and dining room with floor-to-ceiling windows bordering a kitchen with columns shaped like tree trunks. Beyond the kitchen, the house has a family room, a laundry room and storage.
On the other, an open-concept living and dining room with floor-to-ceiling windows bordering a kitchen with columns shaped like tree trunks. Beyond the kitchen, the house has a family room, a laundry room and storage.
 On the second floor, the house has the primary bedroom and another bedroom, each with a walk-in closet and an en suite bathroom.
On the second floor, the house has the primary bedroom and another bedroom, each with a walk-in closet and an en suite bathroom.
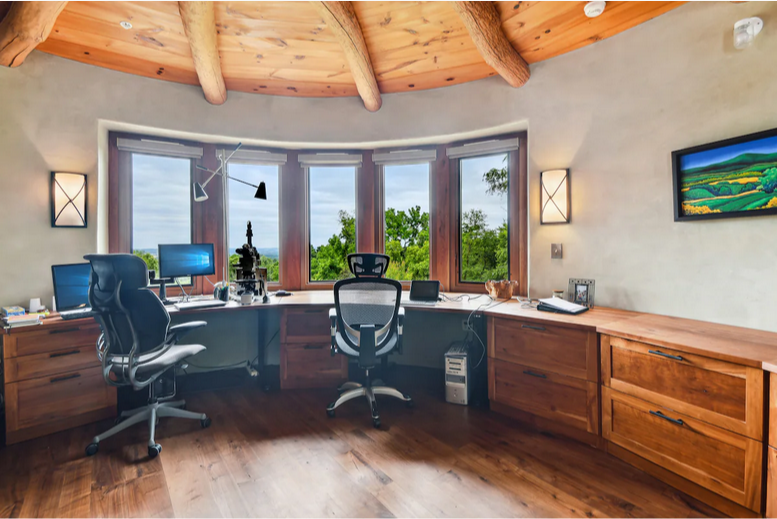 A rounded part of the house, called “the tower,” has a circular office with curved windows that overlook the valley. “It feels like the command module of the Star Trek ship,” Rousselle said. The lower level has another bedroom, bathroom and walk-in closet.
A rounded part of the house, called “the tower,” has a circular office with curved windows that overlook the valley. “It feels like the command module of the Star Trek ship,” Rousselle said. The lower level has another bedroom, bathroom and walk-in closet.
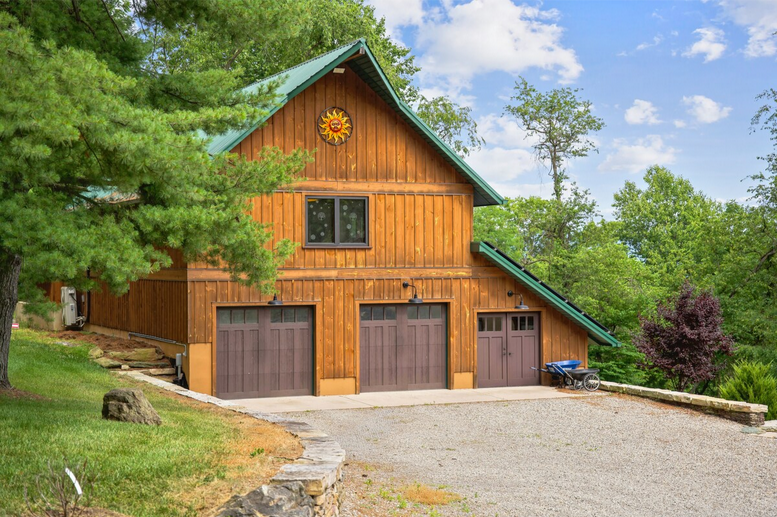 A detached five-car garage has 1,000 square feet of studio space upstairs. The property also has a stable, a run-in shed for horses and a large shed or garage for farm machinery.
A detached five-car garage has 1,000 square feet of studio space upstairs. The property also has a stable, a run-in shed for horses and a large shed or garage for farm machinery.
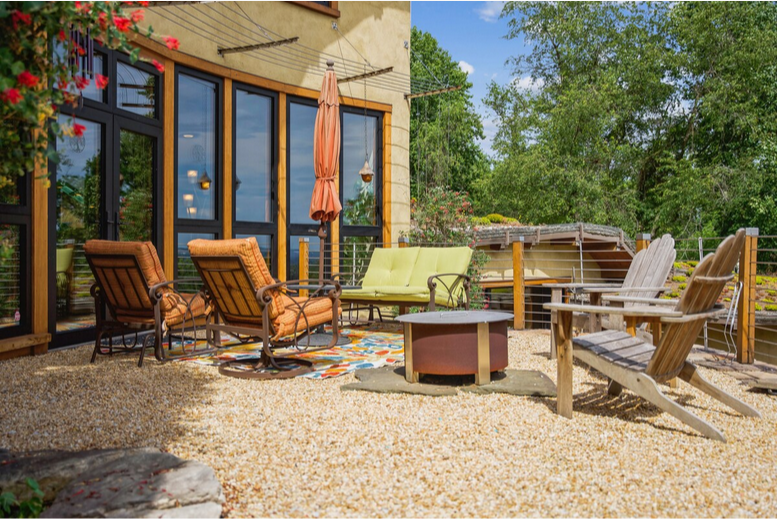 The estate is named Beausoleil, which translates from the French to “beautiful sun.”
The estate is named Beausoleil, which translates from the French to “beautiful sun.”
 You can read the original article at www.washingtonpost.com
You can read the original article at www.washingtonpost.com

