Architect Matt Delroy-Carr designed a tranquil home for his family that was the first true net zero home in Western Australia. Located on a small subdivided block, the design makes the most of the site’s outdoor space. With 60% of the site reserved for the garden, his kids have plenty of room to play – but the home’s floor plan is also oriented to benefit from the outdoor spaces.
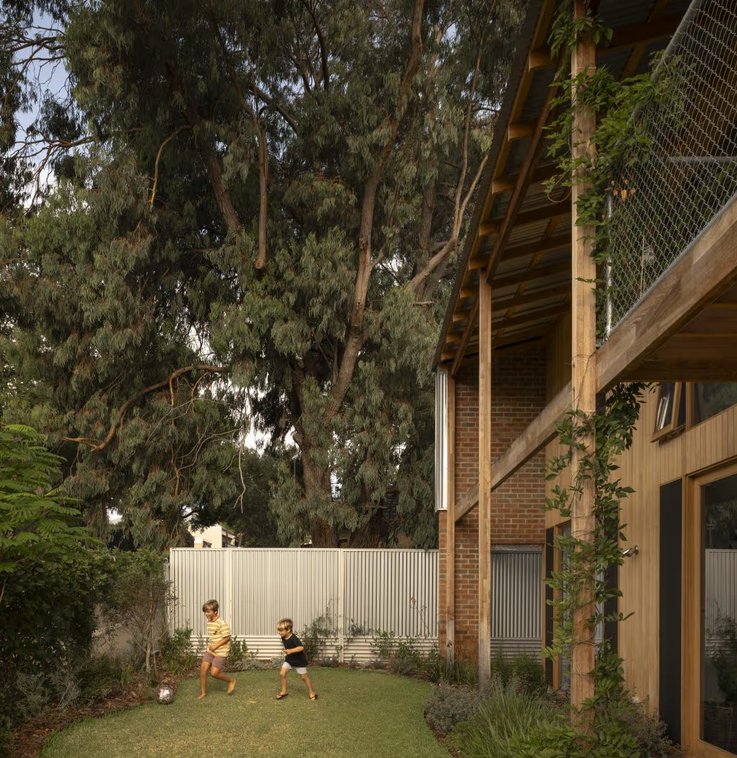 The home’s orientation and window placements are also all optimized for ideal passive solar design: shaded during summer, but allowing winter sunlight to gently warm heavy masonry walls in cooler months. Also, the void above the dining room functions as a thermal chimney, allowing warm air to flow out of the home via high-level windows.
The home’s orientation and window placements are also all optimized for ideal passive solar design: shaded during summer, but allowing winter sunlight to gently warm heavy masonry walls in cooler months. Also, the void above the dining room functions as a thermal chimney, allowing warm air to flow out of the home via high-level windows.
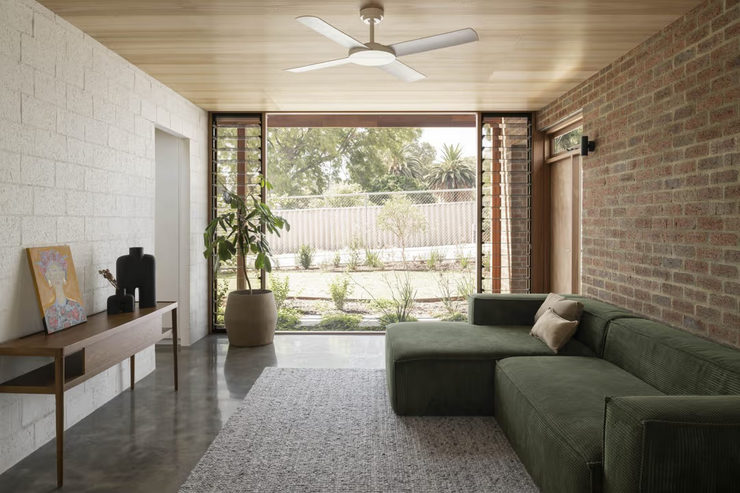 “The home proves that smaller living isn’t a compromise: the spaces feel generous while being easy to maintain and helping to reduce clutter,” explained Matt. “We called upon input from engineers, landscape architects, energy efficiency assessors, life cycle consultant and – crucially – material and product suppliers, and they all played important roles, assembling data and evaluating various design and material selection options as part of this R&D project.”
“The home proves that smaller living isn’t a compromise: the spaces feel generous while being easy to maintain and helping to reduce clutter,” explained Matt. “We called upon input from engineers, landscape architects, energy efficiency assessors, life cycle consultant and – crucially – material and product suppliers, and they all played important roles, assembling data and evaluating various design and material selection options as part of this R&D project.”
 “Small and sustainable living means our energy bills have reduced by about 400%!”
“Small and sustainable living means our energy bills have reduced by about 400%!”
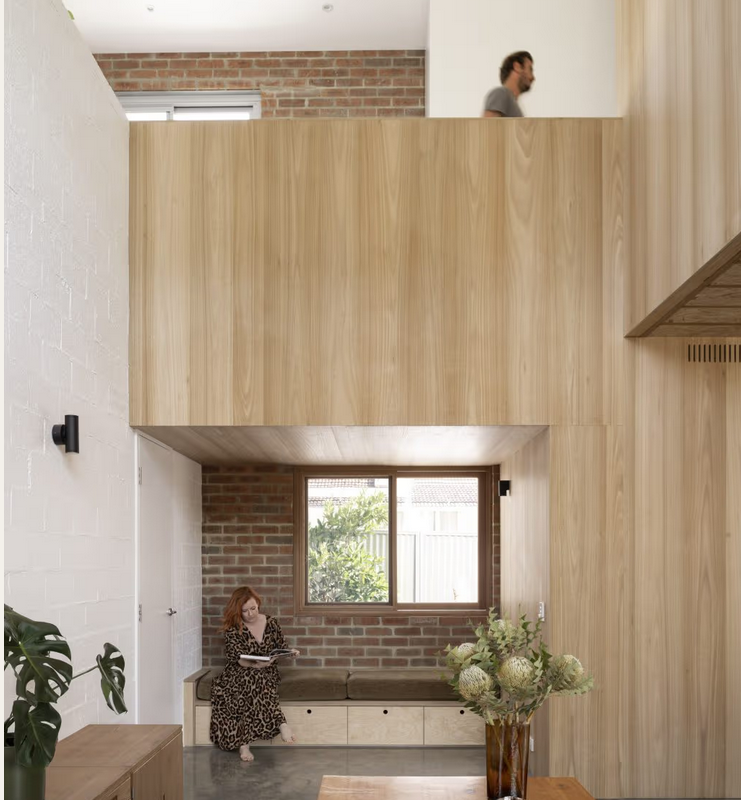 “When I set out to design a new house for my family, I wanted to test the limits of architecture and building science, and also create a pathway for other homeowners – especially young families like mine – who share the same aspirations.”
“When I set out to design a new house for my family, I wanted to test the limits of architecture and building science, and also create a pathway for other homeowners – especially young families like mine – who share the same aspirations.”
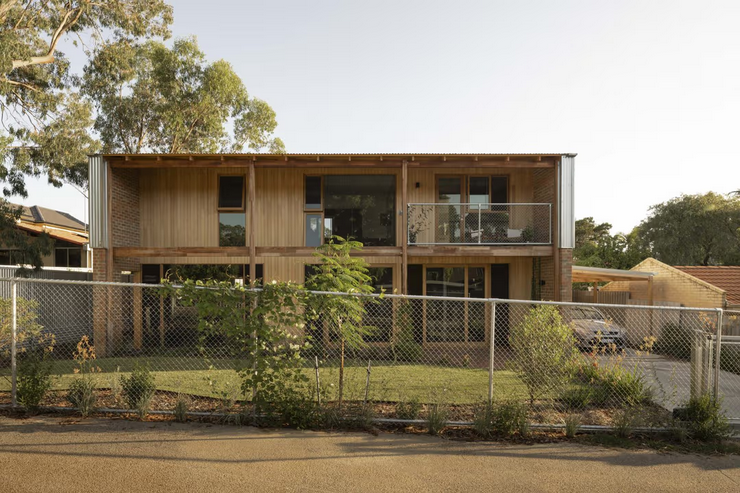 “To that end, we’ve also released a series of off-the-shelf architect-designed house plans, which customers can purchase online, so they can replicate the success of this project.”
“To that end, we’ve also released a series of off-the-shelf architect-designed house plans, which customers can purchase online, so they can replicate the success of this project.”
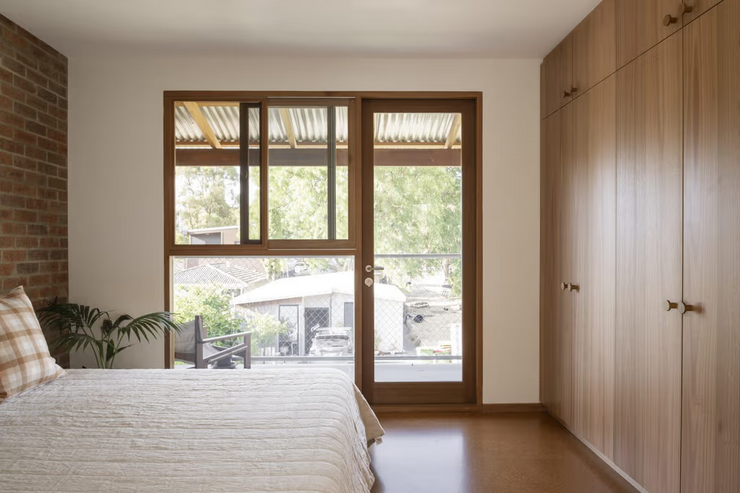 You can read the original article at perthisok.com
You can read the original article at perthisok.com

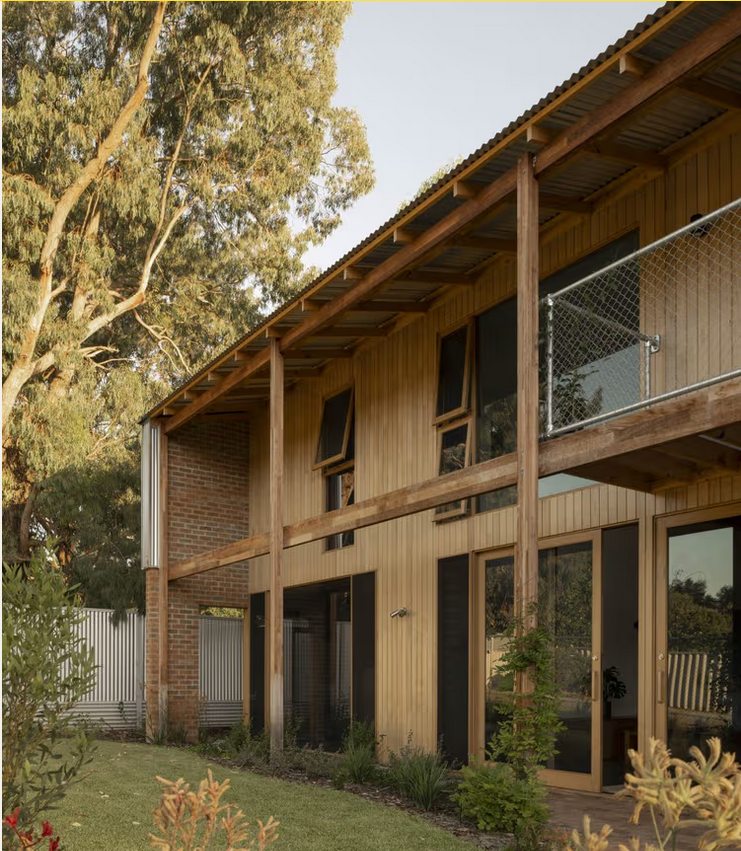
Impressive how this net zero home balances sustainability and family needs. Using 60% of the site for a garden is smart and rare. How hard is it to achieve net zero on a small block like this?