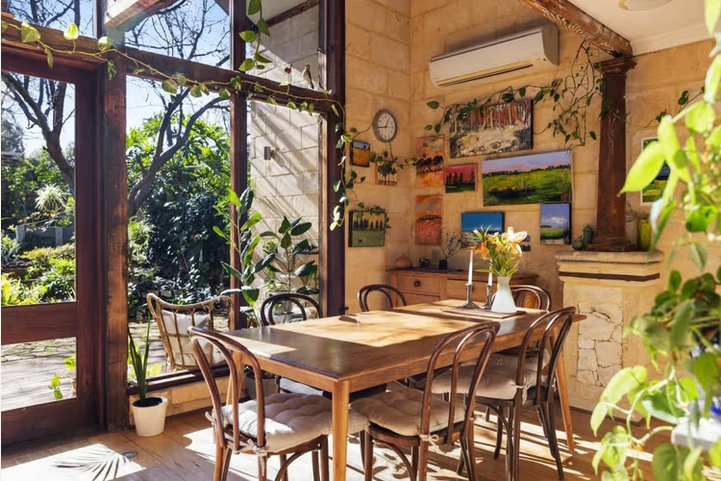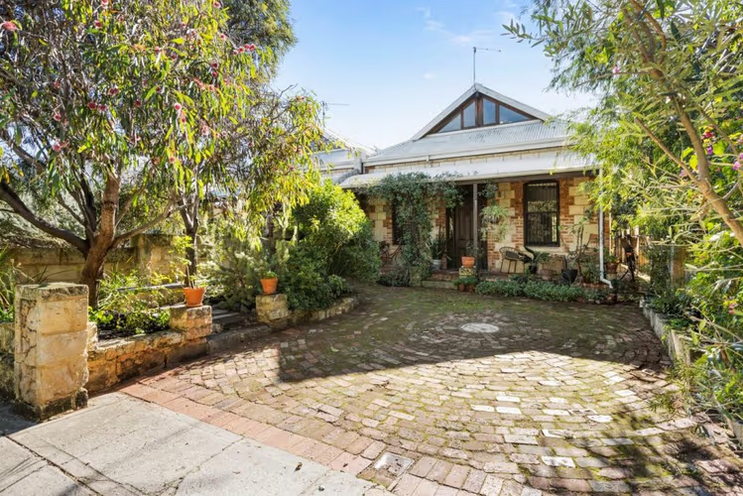 Located down a narrow lane in Perth, Australia, shaded by Coral Trees and lined with flowering bushes, is a rustic home.
Located down a narrow lane in Perth, Australia, shaded by Coral Trees and lined with flowering bushes, is a rustic home.
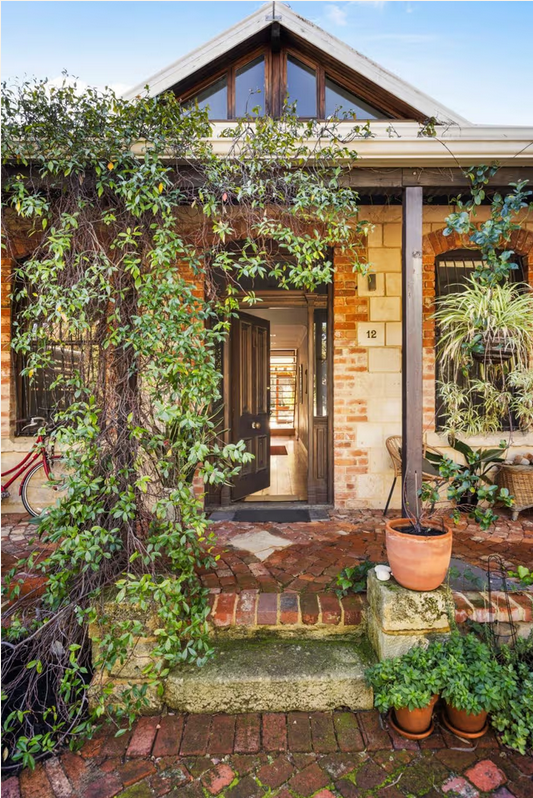 It has a limestone and brick facade with climbing vines and a scalloped brick paved porch and a corrugated iron roof .
It has a limestone and brick facade with climbing vines and a scalloped brick paved porch and a corrugated iron roof .
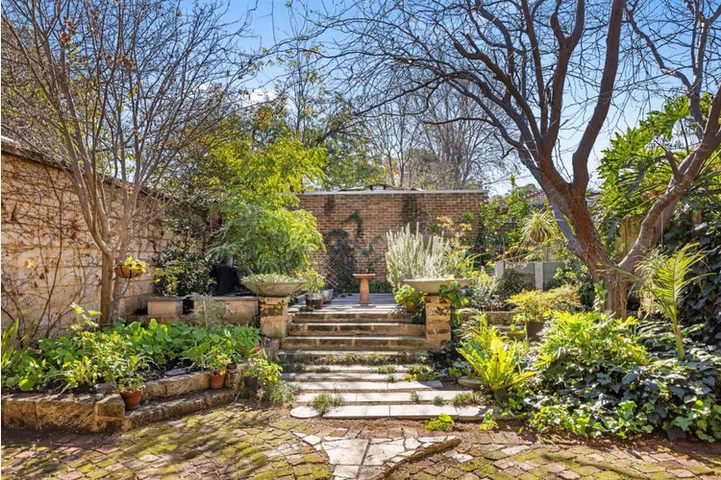 Tucked between flowering eucalyptus, the front of the home fits snugly along the street.
Tucked between flowering eucalyptus, the front of the home fits snugly along the street.
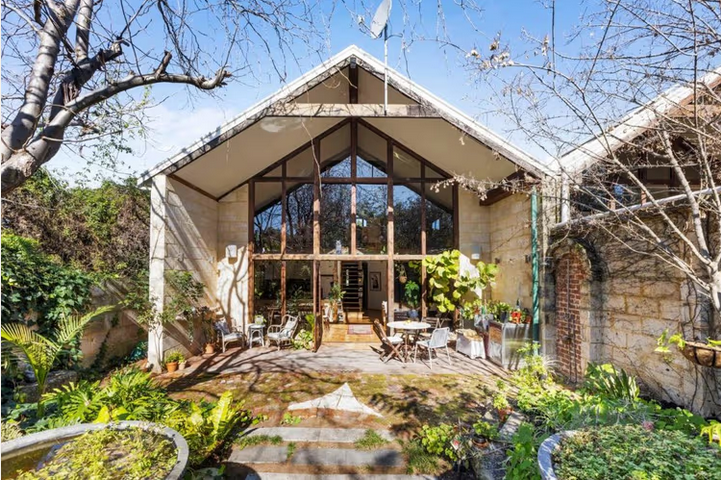 The newer rear of the home opens up into a huge double-height wall of north-facing glazing that floods the home with light.
The newer rear of the home opens up into a huge double-height wall of north-facing glazing that floods the home with light.
 This part of the home is great for dining or soaking up the sun curled up on the couch.
This part of the home is great for dining or soaking up the sun curled up on the couch.
 A rustic, rambling garden provides an oasis with tranquil water features.
A rustic, rambling garden provides an oasis with tranquil water features.
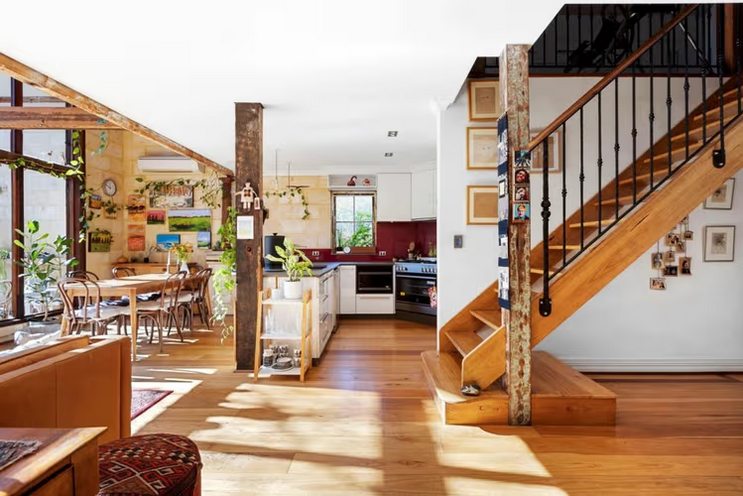 A staircase at the center of the home leads to the mezzanine upper level – which is also flooded with light from those double-height windows.
A staircase at the center of the home leads to the mezzanine upper level – which is also flooded with light from those double-height windows.
 The upper level is currently being used as a home office, second living area and art studio.
The upper level is currently being used as a home office, second living area and art studio.
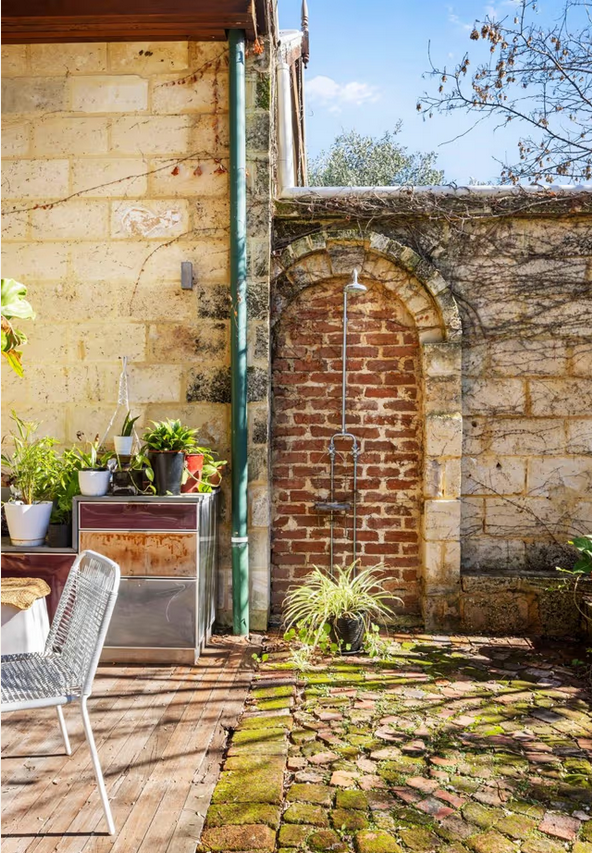 Three bedrooms can be found on the level below in the original part of the home.
Three bedrooms can be found on the level below in the original part of the home.
 You can read the original article at perthisok.com
You can read the original article at perthisok.com

