Inspired by desert dunes and ocean waves, this earthen home in Kazakhstan is a self-built eco dream, seemingly straight out of a fantasy novel, but this surrealist cob house is far from fiction.
 “When people first encounter our house, they struggle to believe it’s a residence,” says Dilyara Mazhitova. “Most assume it’s a public space – a restaurant or a retreat. People simply don’t build homes like this.”
“When people first encounter our house, they struggle to believe it’s a residence,” says Dilyara Mazhitova. “Most assume it’s a public space – a restaurant or a retreat. People simply don’t build homes like this.”
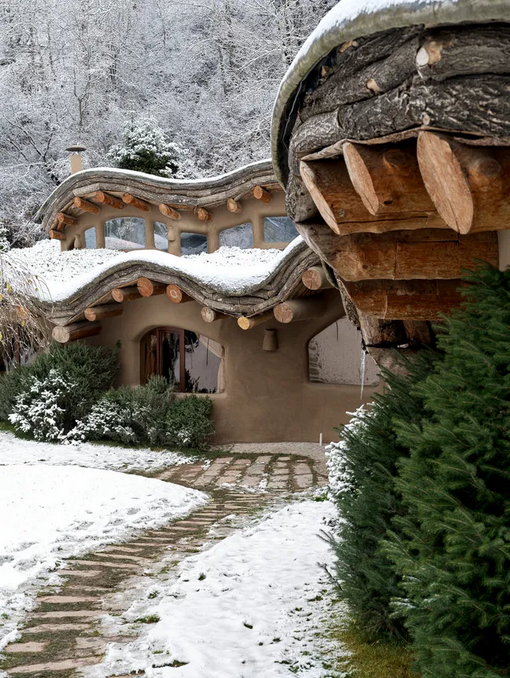 Dilyara and her husband, Vladimir, designed and built it themselves, with the help of a hand-picked construction team and an interior designer. The couple has even built a factory that specializes in geosynthetic materials.
Dilyara and her husband, Vladimir, designed and built it themselves, with the help of a hand-picked construction team and an interior designer. The couple has even built a factory that specializes in geosynthetic materials.
 Cob houses are an ancient form of adobe construction used all over the world, constructed primarily from locally sourced natural materials such as clay, sand, straw and water. They are highly ecologically efficient, generating little waste and possessing natural properties that reduce energy consumption.
Cob houses are an ancient form of adobe construction used all over the world, constructed primarily from locally sourced natural materials such as clay, sand, straw and water. They are highly ecologically efficient, generating little waste and possessing natural properties that reduce energy consumption.
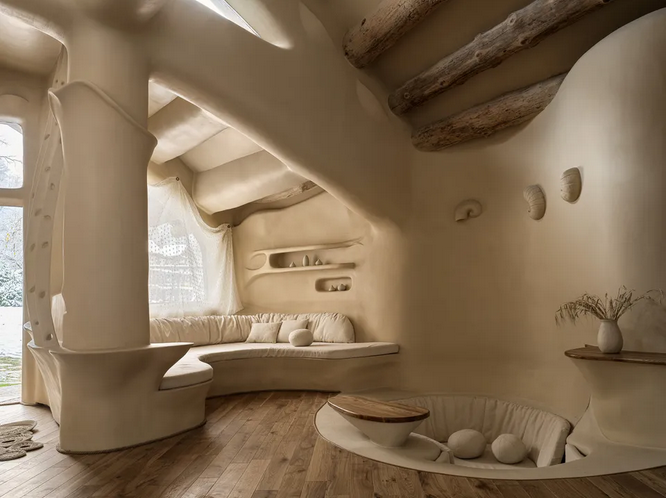 Durable enough to last centuries, they can be quick to build: the initial plan was for this home to be constructed over three months. However, in the end, the project stretched over ten years, as the house transformed into an art piece that was sculpted, modified and perfected.
Durable enough to last centuries, they can be quick to build: the initial plan was for this home to be constructed over three months. However, in the end, the project stretched over ten years, as the house transformed into an art piece that was sculpted, modified and perfected.
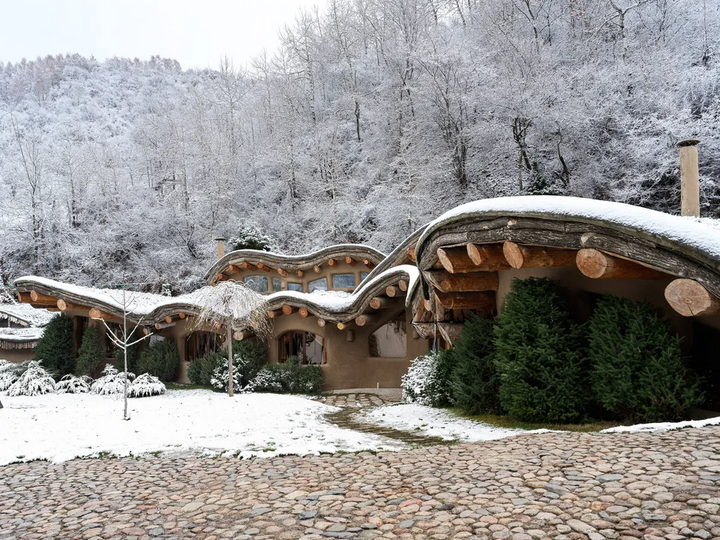 When the couple began the project in 2012, they were living in another log-cabin-style house they had previously built on the same site. Since then, they’ve had three children, and the cob house has evolved alongside their family. “We built this house as an experiment, and took our time,” says Mazhitova. “We drew inspiration from nature’s organic forms, aiming to integrate the house seamlessly into the landscape rather than imposing an artificial structure upon it.”
When the couple began the project in 2012, they were living in another log-cabin-style house they had previously built on the same site. Since then, they’ve had three children, and the cob house has evolved alongside their family. “We built this house as an experiment, and took our time,” says Mazhitova. “We drew inspiration from nature’s organic forms, aiming to integrate the house seamlessly into the landscape rather than imposing an artificial structure upon it.”
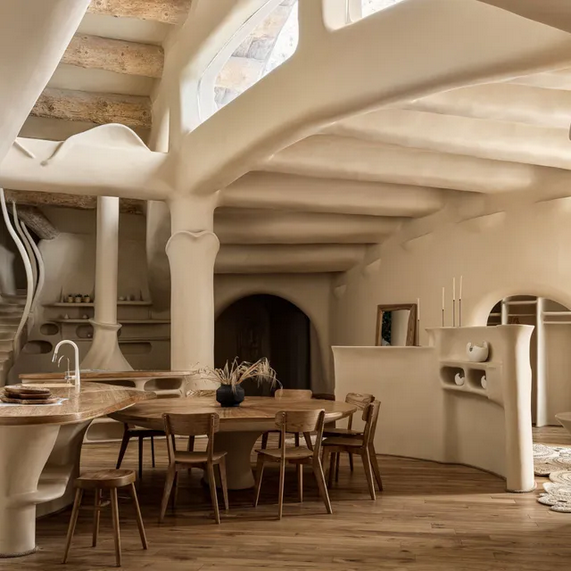 “The space transitions organically from one room to another – there are no thresholds, no baseboards, no chandeliers,” says Mazhitova. “It functions as a single, cohesive organism.” The building is arranged almost like a medieval hall, with a communal dining area at its heart, a family relaxation zone on one side and a sleeping area and bathhouse on the other; each of the five inhabitants has their own bedroom and bathroom. There’s not a sharp angle to be seen anywhere.
“The space transitions organically from one room to another – there are no thresholds, no baseboards, no chandeliers,” says Mazhitova. “It functions as a single, cohesive organism.” The building is arranged almost like a medieval hall, with a communal dining area at its heart, a family relaxation zone on one side and a sleeping area and bathhouse on the other; each of the five inhabitants has their own bedroom and bathroom. There’s not a sharp angle to be seen anywhere.
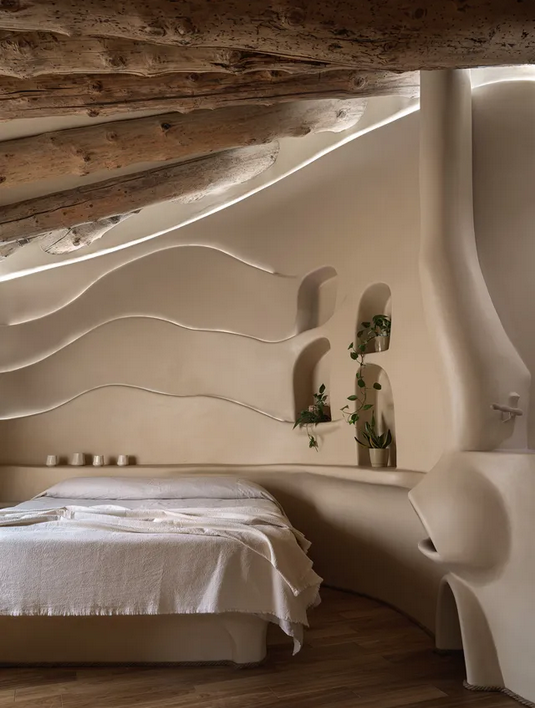 The design was conceived by sketching shapes on paper. “Then we outlined the walls on site with stones from the river that flows through the property,” explains Mazhitova. The framework went up quickly, but sculpting the interior proved a long, experimental process. “One challenge was that the house is embedded into the mountainside, so one side has no windows. We solved this by putting skylights in the ceiling and decorative recesses in the corridor to create the illusion of windows.”
The design was conceived by sketching shapes on paper. “Then we outlined the walls on site with stones from the river that flows through the property,” explains Mazhitova. The framework went up quickly, but sculpting the interior proved a long, experimental process. “One challenge was that the house is embedded into the mountainside, so one side has no windows. We solved this by putting skylights in the ceiling and decorative recesses in the corridor to create the illusion of windows.”
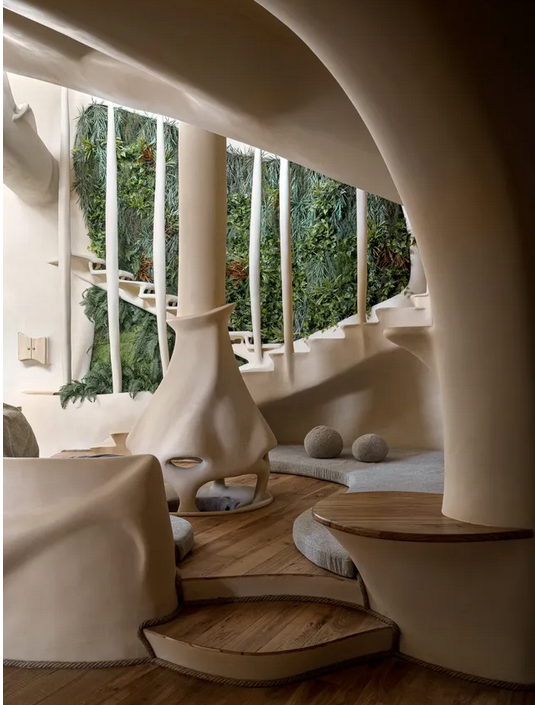 A further run of windows is embedded below the roofline, spanning the entire length of the house. The interior surface finish, which is painted and wax-coated for a matt, velvety look, did not permit the hanging of normal lights and curtains; instead, lights were recessed behind ceiling beams, lending an ethereal glow by night. “Cob walls do not tolerate nails or heavy attachments, so we designed a bespoke macramé curtain system using branches as curtain rods,” adds Mazhitova.
A further run of windows is embedded below the roofline, spanning the entire length of the house. The interior surface finish, which is painted and wax-coated for a matt, velvety look, did not permit the hanging of normal lights and curtains; instead, lights were recessed behind ceiling beams, lending an ethereal glow by night. “Cob walls do not tolerate nails or heavy attachments, so we designed a bespoke macramé curtain system using branches as curtain rods,” adds Mazhitova.
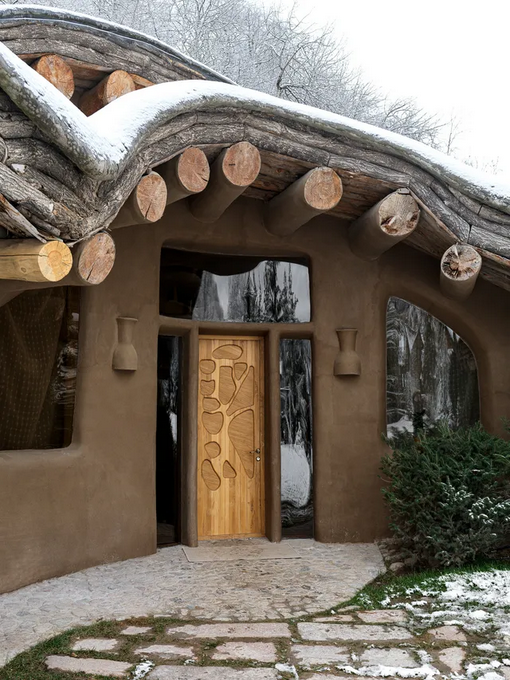 By a stroke of luck, a storm felled several old fir trees nearby, which the couple repurposed for the roof. Exposed throughout the rooms like an elegant spine, they complement numerous wooden details.
By a stroke of luck, a storm felled several old fir trees nearby, which the couple repurposed for the roof. Exposed throughout the rooms like an elegant spine, they complement numerous wooden details.
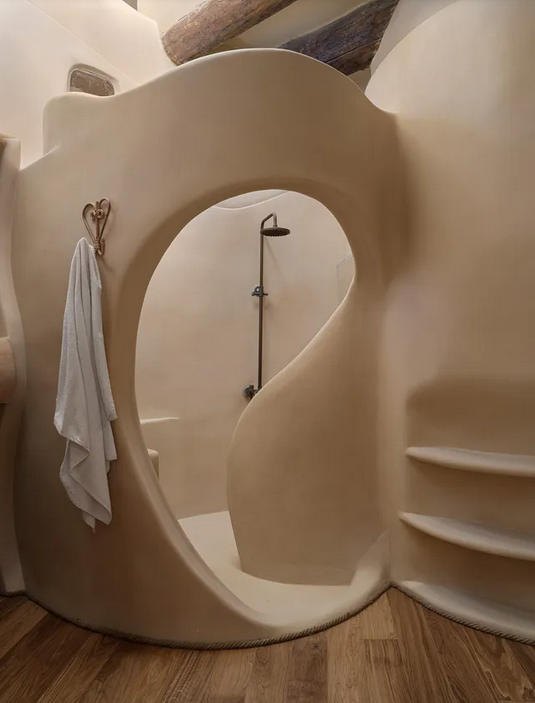 While most of the furniture is sculpted from cob and appears to grow organically from the walls, there are a few freestanding pieces from local brands; there’s even the odd Ikea dining chair, hand-stained for a unique look.
While most of the furniture is sculpted from cob and appears to grow organically from the walls, there are a few freestanding pieces from local brands; there’s even the odd Ikea dining chair, hand-stained for a unique look.
 In a home where every element is handcrafted, there were many challenges. All the doors, for example, were custom-made, each one unique in shape and size; a long time was spent deciding on the wall colors, which were eventually calibrated to evoke “sand, desert, cliffs and steppe”.
In a home where every element is handcrafted, there were many challenges. All the doors, for example, were custom-made, each one unique in shape and size; a long time was spent deciding on the wall colors, which were eventually calibrated to evoke “sand, desert, cliffs and steppe”.
The couple’s own expertise in geomaterials came in handy for the roof, which was constructed using a waterproof recycled-plastic membrane topped with earth and a grid-like reinforcing layer. As well as creating a wavy shape, this helps the house blend into the landscape and allows vegetation to grow, preventing erosion.
 There is more greenery inside, in the form of a hydroponic wall beside the kitchen. “The idea was to grow edible herbs and reinforce the home’s cyclical ethos,” says Mazhitova. “We designed the water circulation system to sustain the plants efficiently.”
There is more greenery inside, in the form of a hydroponic wall beside the kitchen. “The idea was to grow edible herbs and reinforce the home’s cyclical ethos,” says Mazhitova. “We designed the water circulation system to sustain the plants efficiently.”
 Perhaps the most striking feature of all is a series of massive sound horns that Radostovets designed for the family spaces. “They produce an extraordinary sound – we’ve positioned a screen and projector beneath them in the lounge so we can watch films,” enthuses Mazhitova. There are also custom-made speakers in the bathrooms for a multi-sensory experience.
Perhaps the most striking feature of all is a series of massive sound horns that Radostovets designed for the family spaces. “They produce an extraordinary sound – we’ve positioned a screen and projector beneath them in the lounge so we can watch films,” enthuses Mazhitova. There are also custom-made speakers in the bathrooms for a multi-sensory experience.
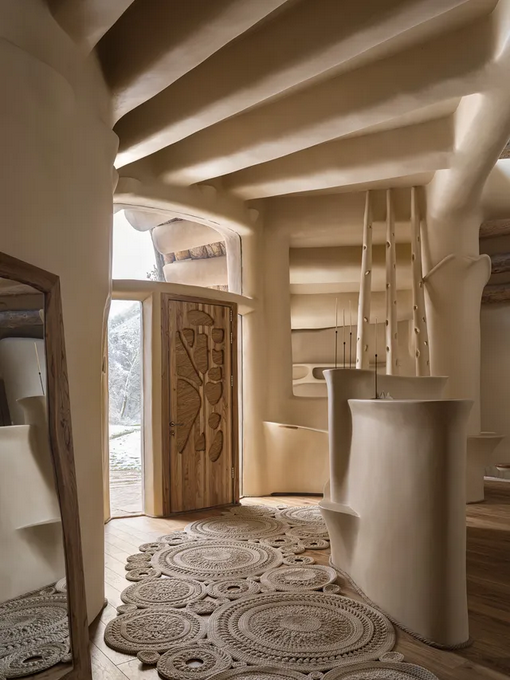 The building continues to evolve and is as much a symbol of a shared journey as it is a home. Mazhitova sees it as a place to “escape the chaos of modern life” and reconnect with nature. “We incorporated all four natural elements – there are three fireplaces, a pool, the structure is made of earth and the sound horns represent air,” she muses. “It’s a house where conflict seems impossible.”
The building continues to evolve and is as much a symbol of a shared journey as it is a home. Mazhitova sees it as a place to “escape the chaos of modern life” and reconnect with nature. “We incorporated all four natural elements – there are three fireplaces, a pool, the structure is made of earth and the sound horns represent air,” she muses. “It’s a house where conflict seems impossible.”
 You can read the original article at www.architecturaldigest.in
You can read the original article at www.architecturaldigest.in

Absolutely stunning 👏
So beautiful. Thank you for sharing Kelly.