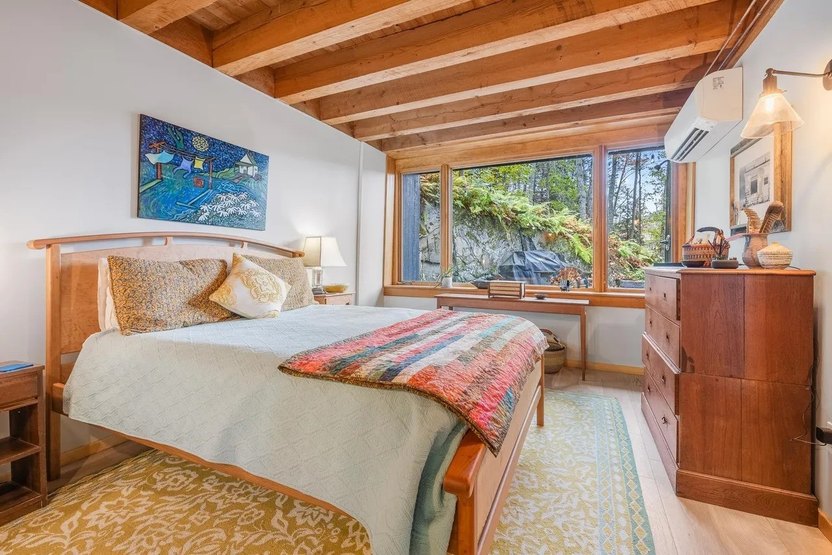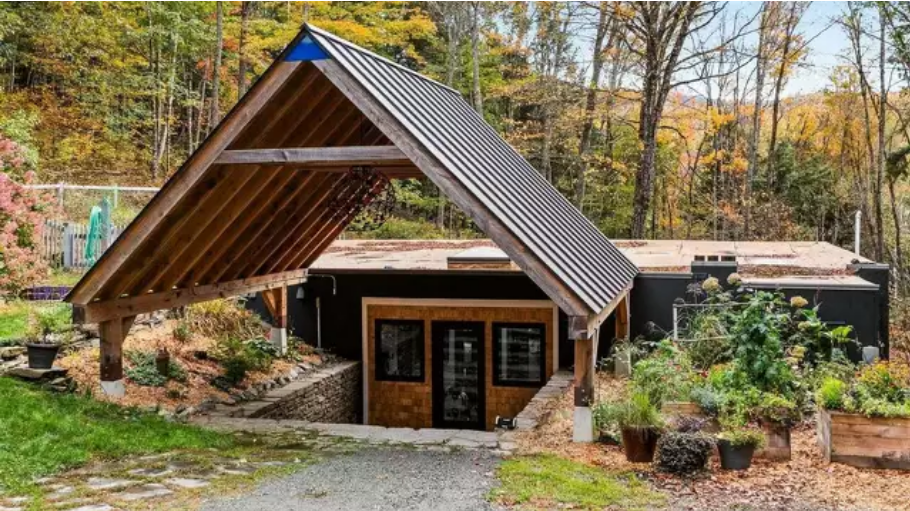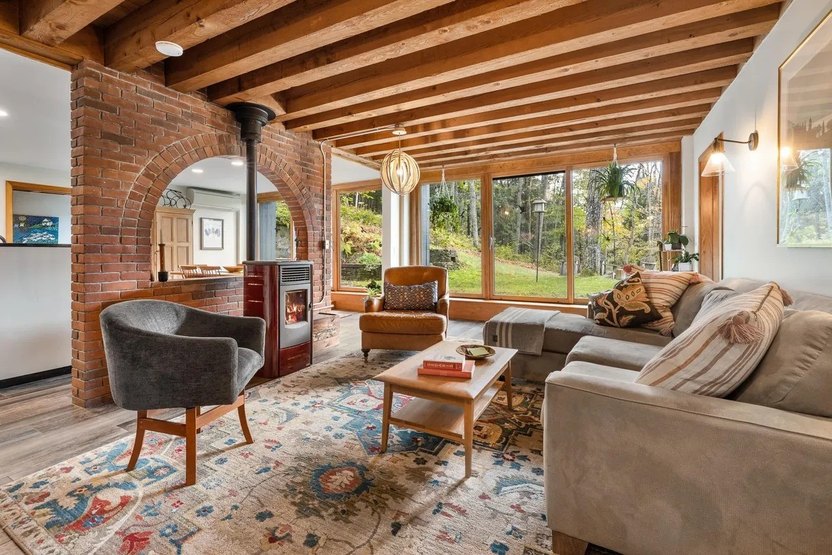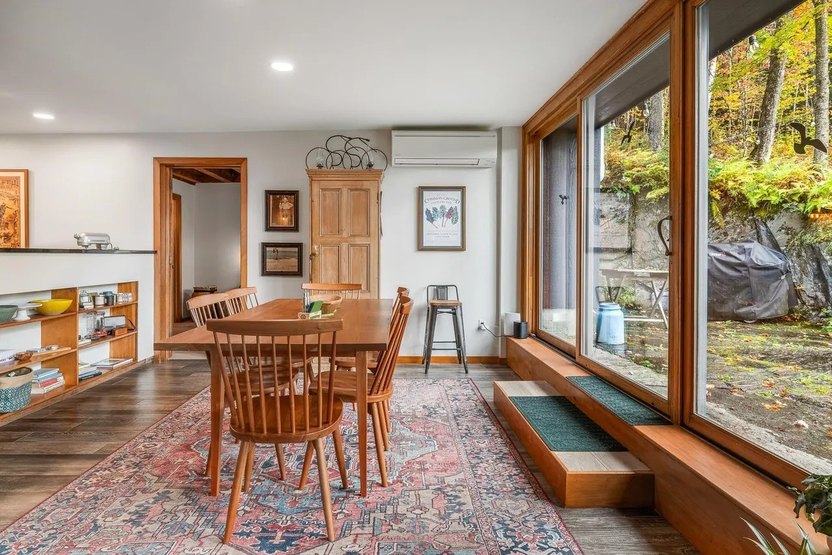Built in 1980, this 1,731 square foot, three-bedroom home was originally designed by architect Don Metz, who designed several earth-sheltered homes in the Lyme, New Hampshire area. The owners added solar power and heat pumps, making the home come into its full potential, with limited use of fossil fuels.
 The home has passive solar heat gain, as it faces due south. It was designed to include the sun in the winter and exclude the sun in the summer.
The home has passive solar heat gain, as it faces due south. It was designed to include the sun in the winter and exclude the sun in the summer.
 A front entryway features plenty of glass to coax in the natural light. When the home was built, it had a sod roof overhead for insulation. At some point, they needed to replace the roof, which now has a rubber membrane. When you are below grade in this region, the temperature never goes below 55 degrees.
A front entryway features plenty of glass to coax in the natural light. When the home was built, it had a sod roof overhead for insulation. At some point, they needed to replace the roof, which now has a rubber membrane. When you are below grade in this region, the temperature never goes below 55 degrees.
 The open floor plan features exposed-beam wood ceilings.
The open floor plan features exposed-beam wood ceilings.
 The home provides a seamless transition to the outdoor patio from the dining room’s sliding-glass doors.
The home provides a seamless transition to the outdoor patio from the dining room’s sliding-glass doors.
 You can read the original article at www.sfgate.com
You can read the original article at www.sfgate.com


Technically that house is earth-bermed rather than earth-sheltered as the roof is exposed (ie not covered by dirt and vegetation). That said, it’s a beautiful property and proof you can reside underground without feeling like you’re immured in a bunker\bomb shelter. Though it’s subterranean, the house is flooded with natural sunlight. Though I do wonder what the denizens of this property do to prevent flooding when it rains hard.