This lovely building complex in Mekarwangi village, Indonesia, is a workshop and residence designed by RAW architecture. It was created with local craftsmen and materials (mostly bamboo) to create three organic-shaped buildings that fit into the landscape. 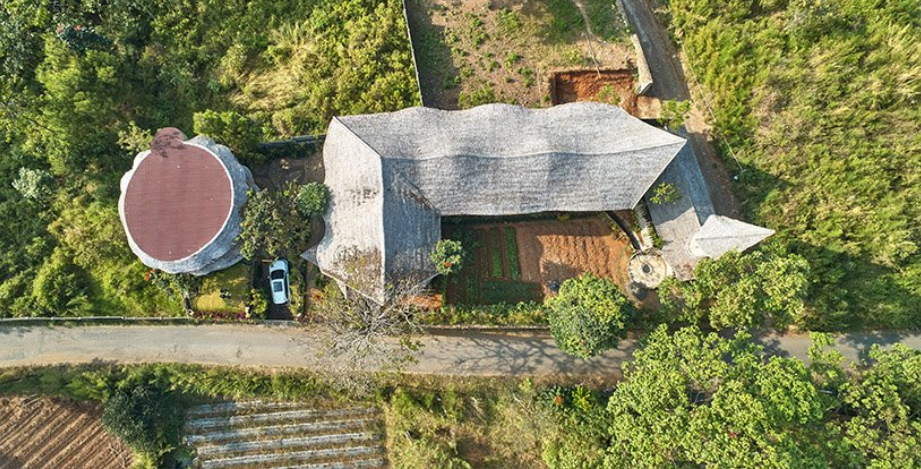
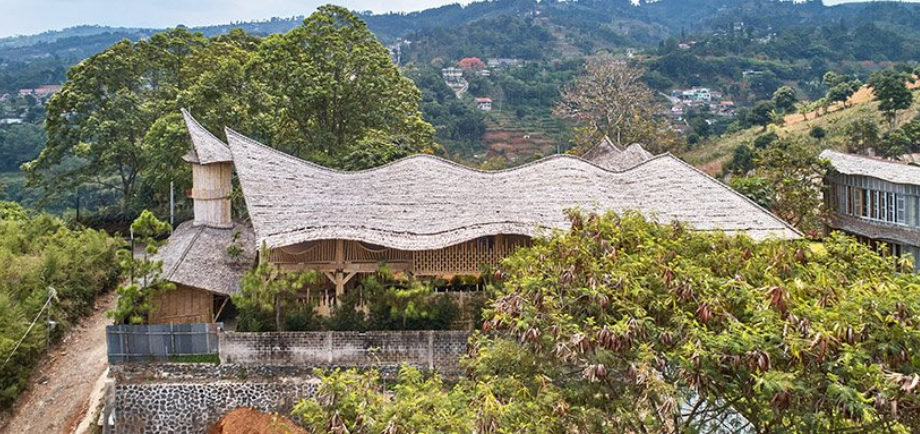
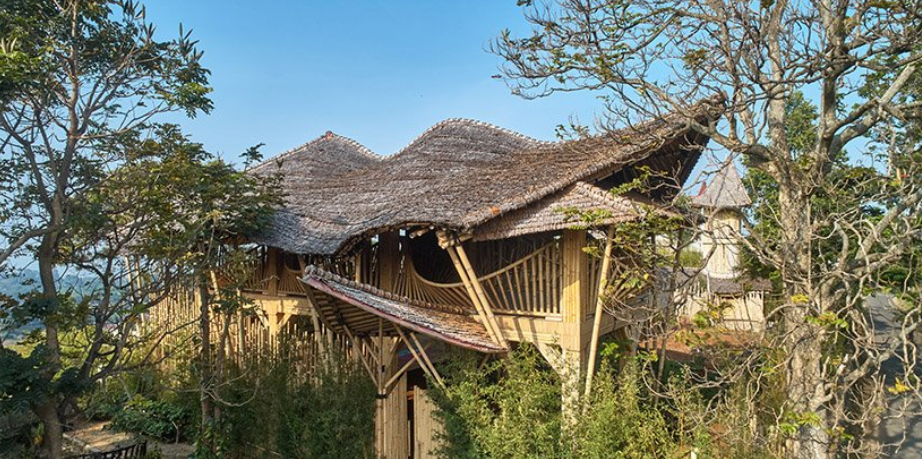
They used recycled plastic, sympodial bamboo, and local stone for the foundations. The artisan workshop is a raised two-story structure with an open-air hall for meetings and gatherings. The workshop uses a grid bamboo structure topped with nipah leaf and a waterproof membrane for the roof. The design includes a playful balustrade of bent bamboo. 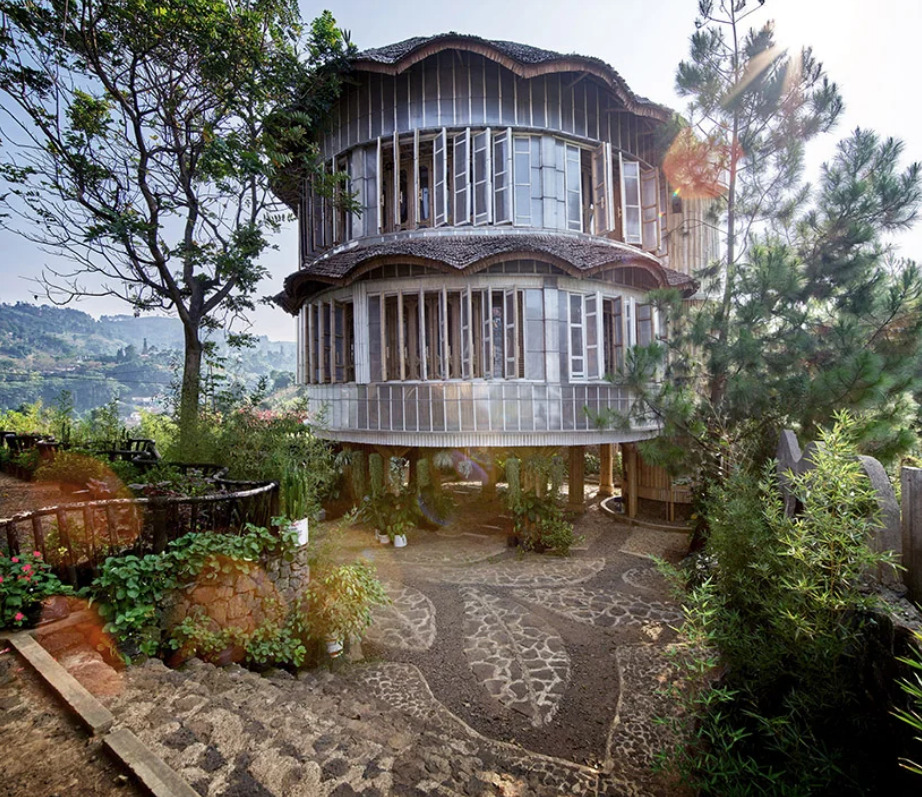 The residence is a circular, three-story building designed for a single family, including two kid’s bedrooms, one master bedroom, and shared bathrooms. The openable building envelope uses recycled plastic panels that cover and protect the inner bamboo structure.
The residence is a circular, three-story building designed for a single family, including two kid’s bedrooms, one master bedroom, and shared bathrooms. The openable building envelope uses recycled plastic panels that cover and protect the inner bamboo structure. 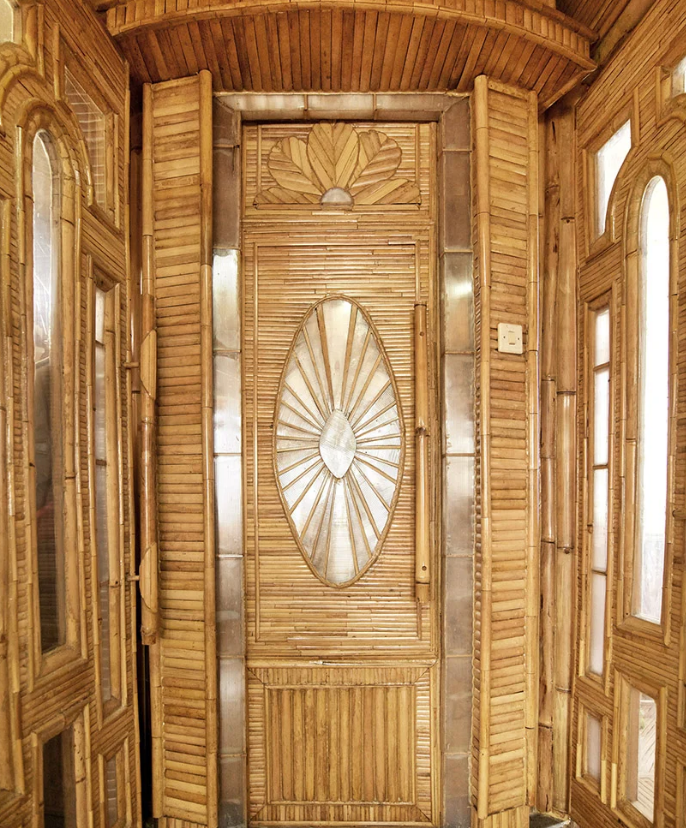
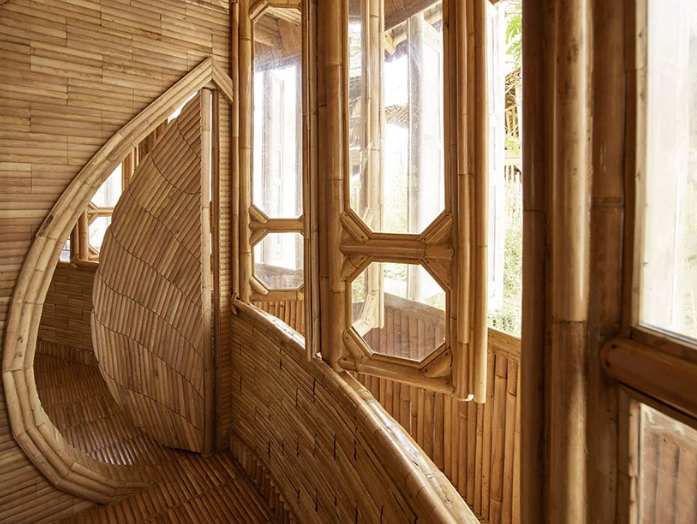
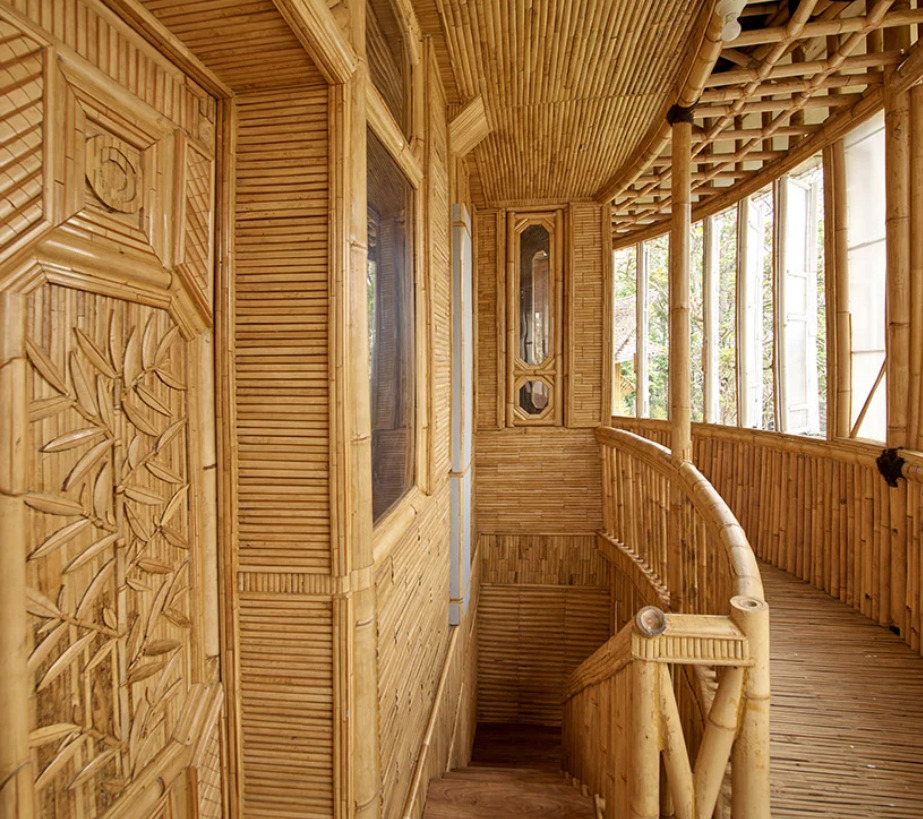
The envelope provides air ventilation and double wall insulation for the core living space.
Another building is a simple one story space which contains a design studio plus some underground space. This building is constructed with a stone platform and a bamboo roof providing an overlapping curved traditional bamboo roof. The underground studio is constructed with a bamboo skeleton and concrete, which creates a retaining wall with bamboo-shaped formwork. 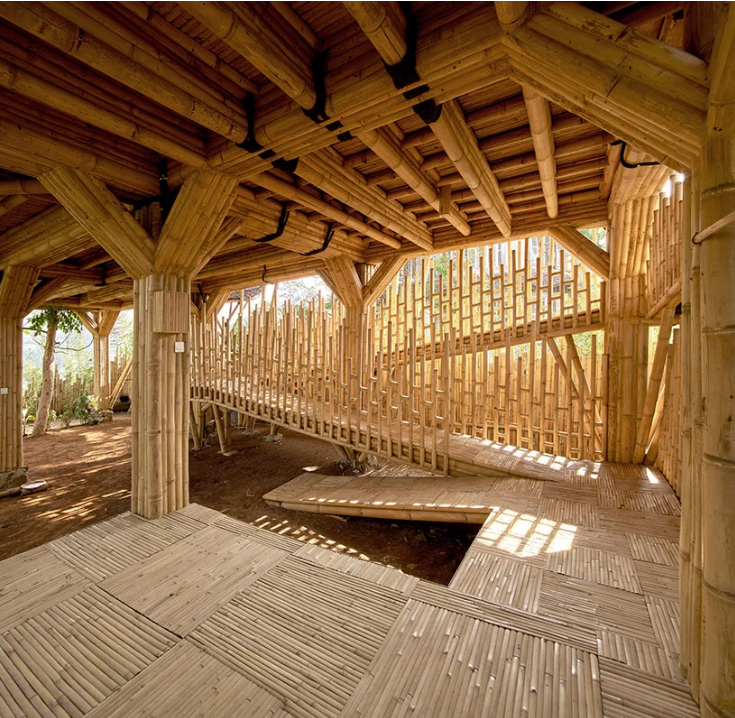
There is a video you can watch at www.youtube.com
You can read the original article at www.designboom.com
