We live in a small community on the north coast of Portugal. We have the main facilities (big kitchen, compost toilet, shower, etc) separate from our cabin.
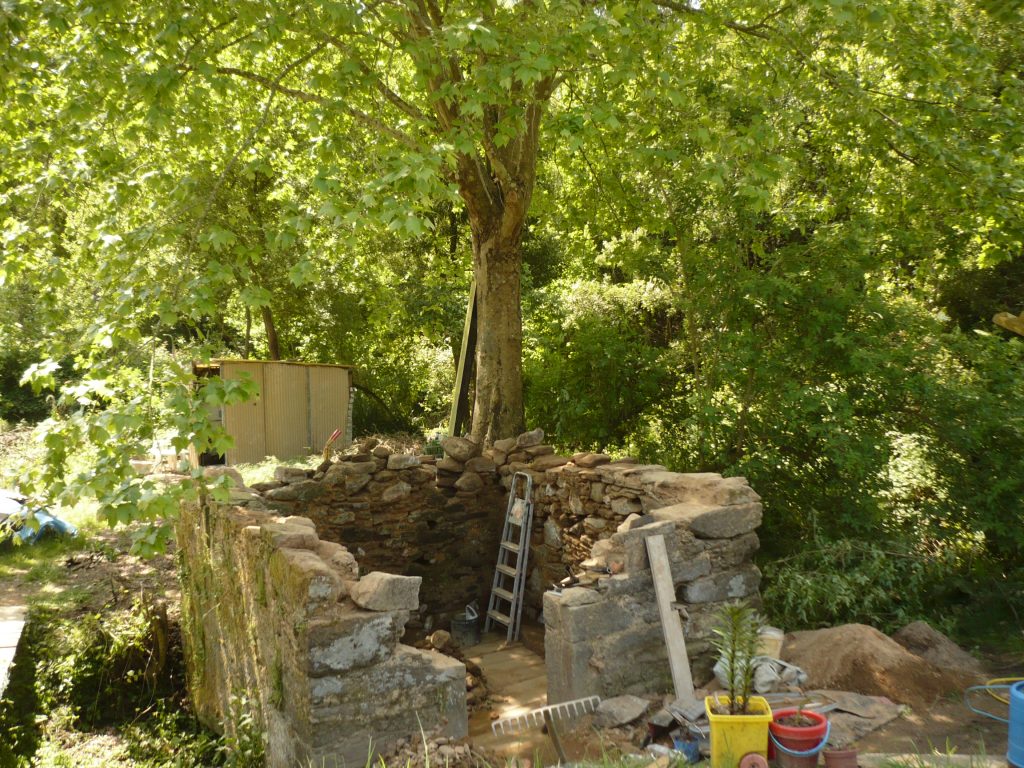 This is the little water mill ruin we want to build on.
This is the little water mill ruin we want to build on.
![]() and a sketch of the structure we thought of…
and a sketch of the structure we thought of…
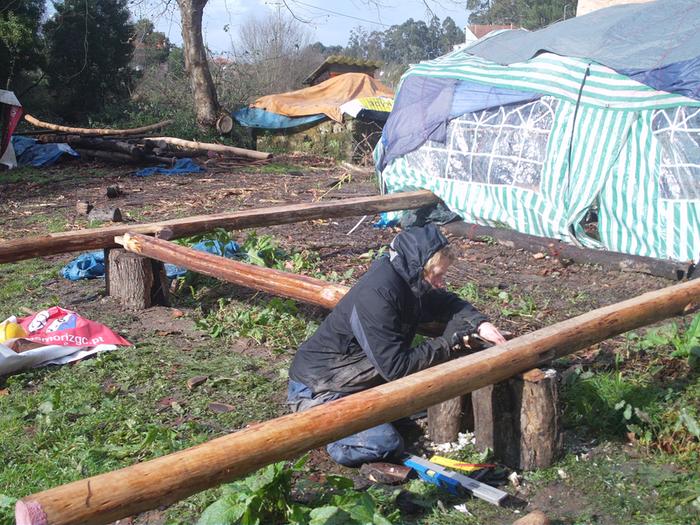 We are now working on the foundation beams, using tongue and fork with post through connections…
We are now working on the foundation beams, using tongue and fork with post through connections…
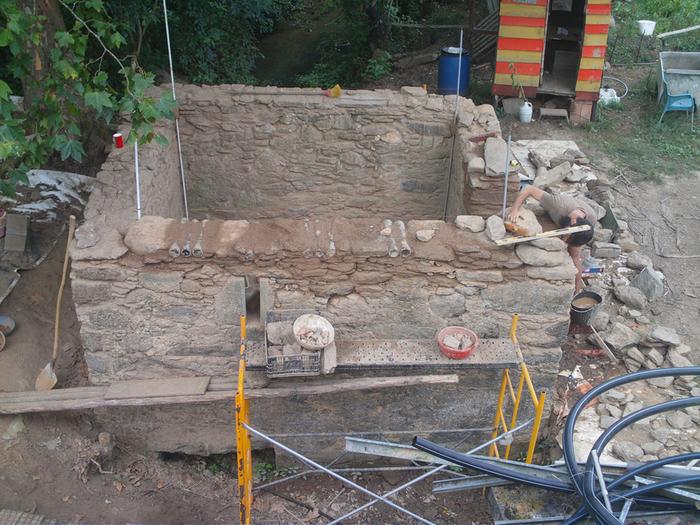 Our plan is to restore the wall till it reaches a leveled height to lay the wood structure on top; we would do that using stone and clay/sand (maybe straw?) mix, and cover all the holes with the same mixture as deep as we can.
Our plan is to restore the wall till it reaches a leveled height to lay the wood structure on top; we would do that using stone and clay/sand (maybe straw?) mix, and cover all the holes with the same mixture as deep as we can.
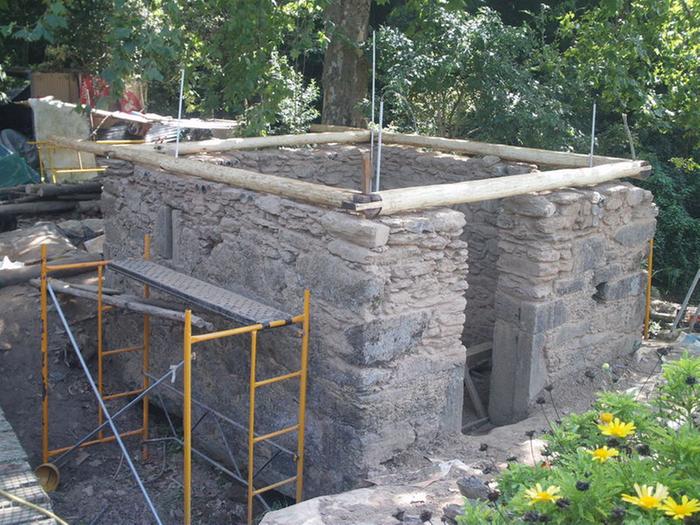 The first foundation beams, form a closed square that would serve also as a casing to straighten the ruin.
The first foundation beams, form a closed square that would serve also as a casing to straighten the ruin.
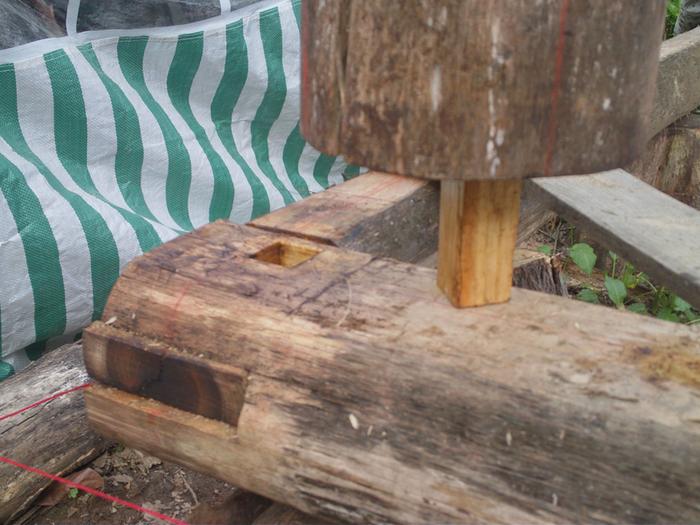 Our first tenons and mortises are done and we are almost ready to fit the foundation frame. Most of the beams and posts are cut now, although many started checking (a bit less since we started waxing the tops, but still happening).
Our first tenons and mortises are done and we are almost ready to fit the foundation frame. Most of the beams and posts are cut now, although many started checking (a bit less since we started waxing the tops, but still happening).
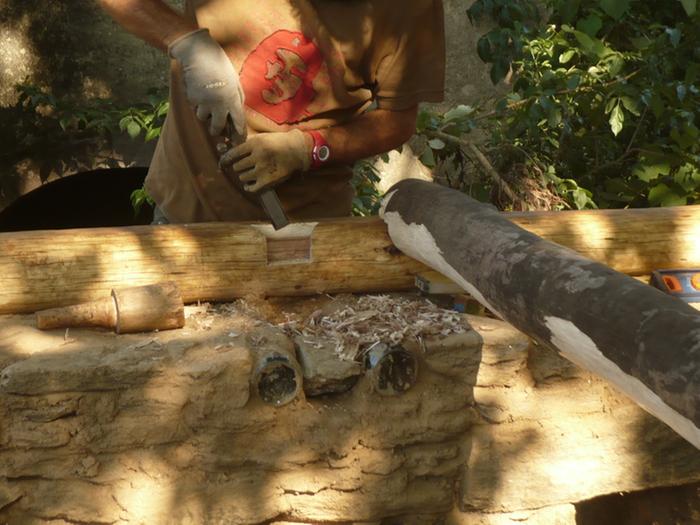
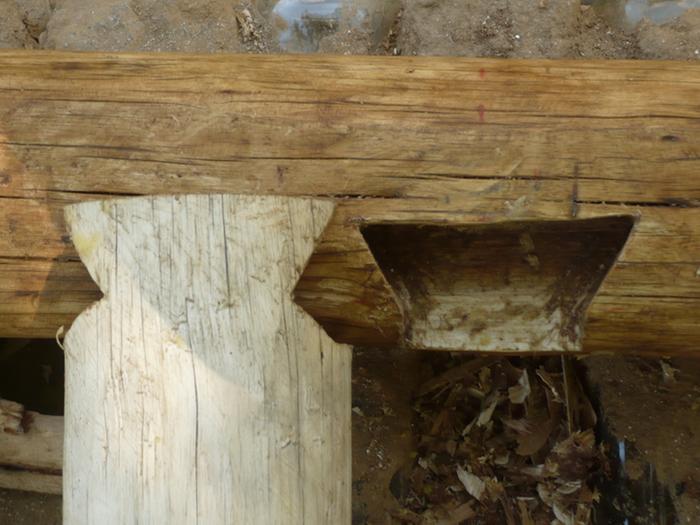
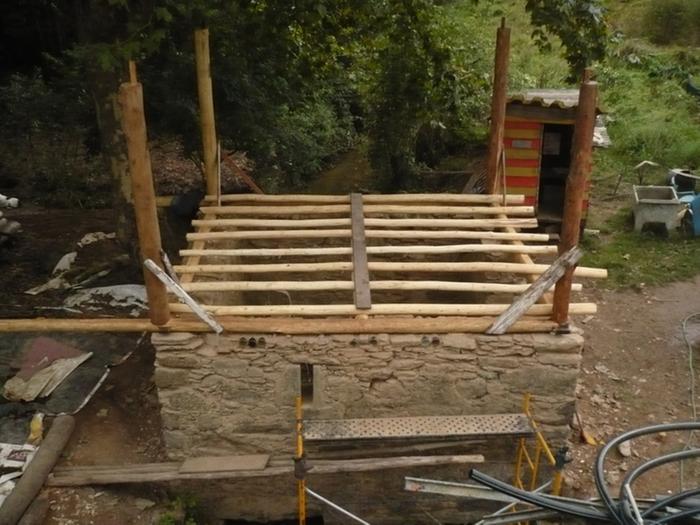
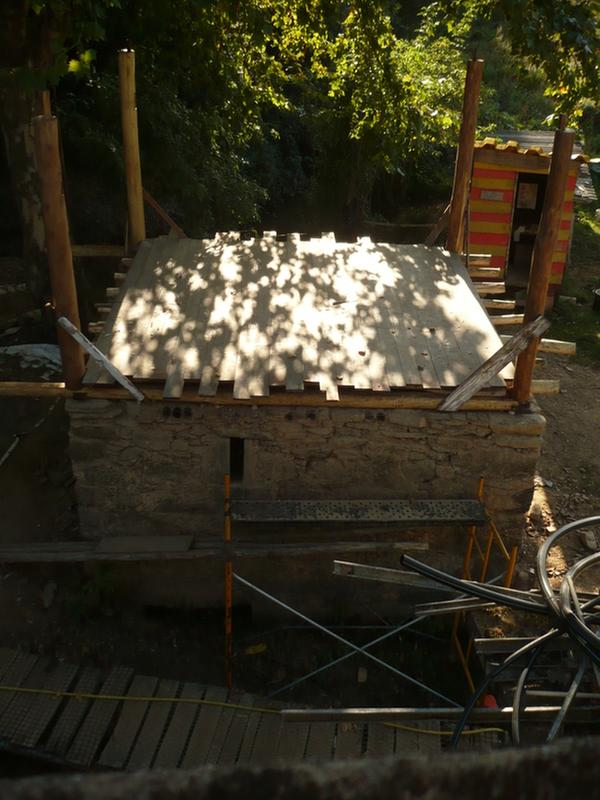
With the 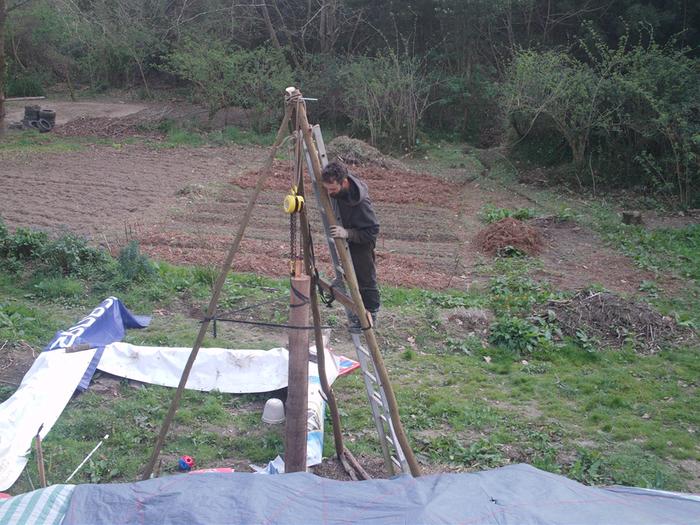 We improvised a hoist tripod and already have the four posts ready… working on the beams for the second floor.
We improvised a hoist tripod and already have the four posts ready… working on the beams for the second floor.
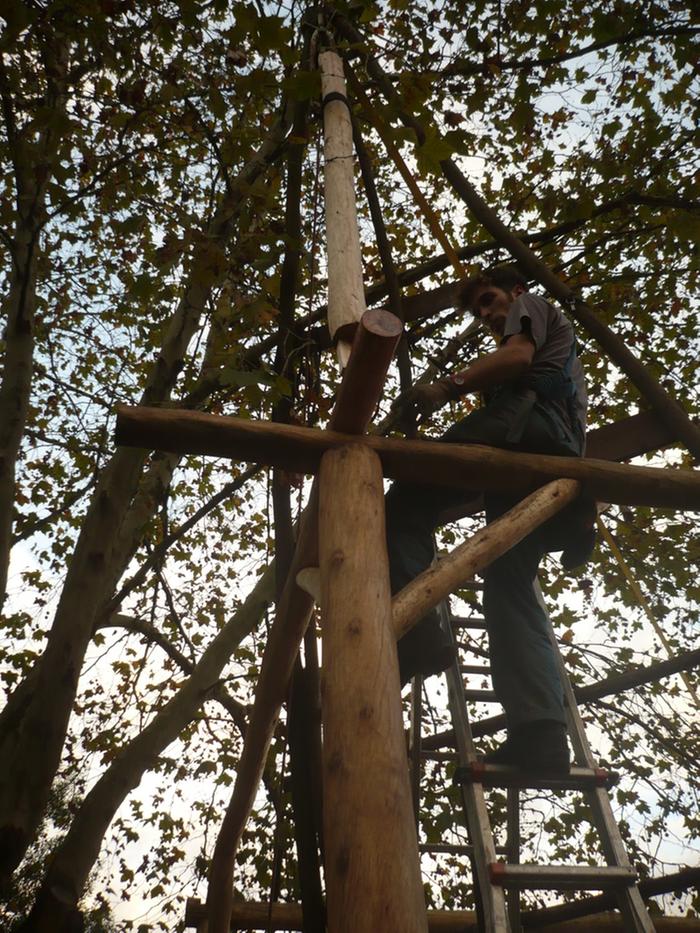 Tripod used as A-frame, we could easily elevate the beams up the structure. Every beam needs still a bit of work, so it was an easy technique to be able to move the beam up and down, while working on the last bit.
Tripod used as A-frame, we could easily elevate the beams up the structure. Every beam needs still a bit of work, so it was an easy technique to be able to move the beam up and down, while working on the last bit.
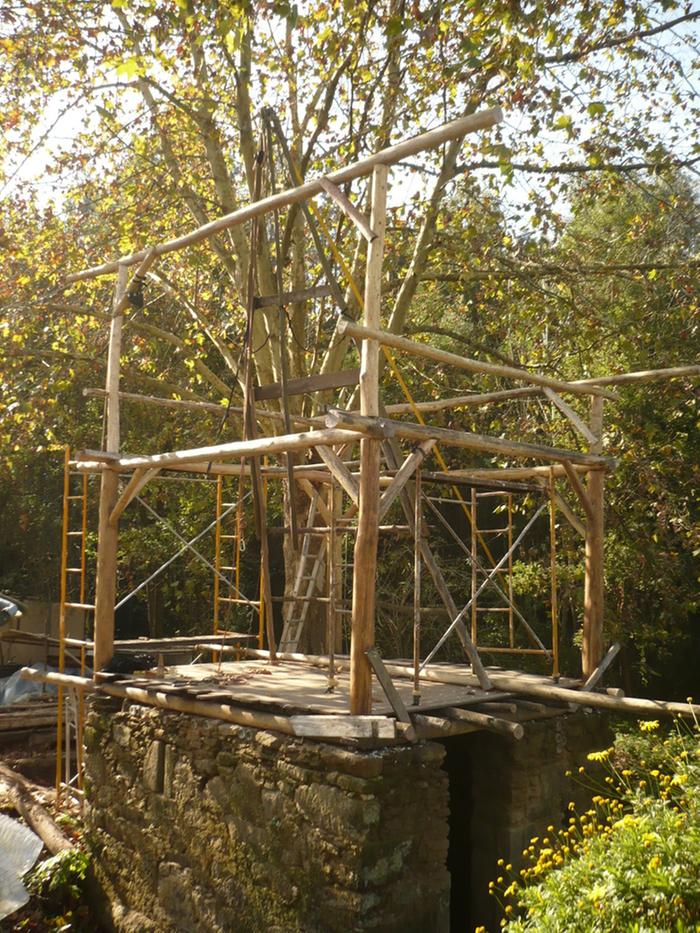
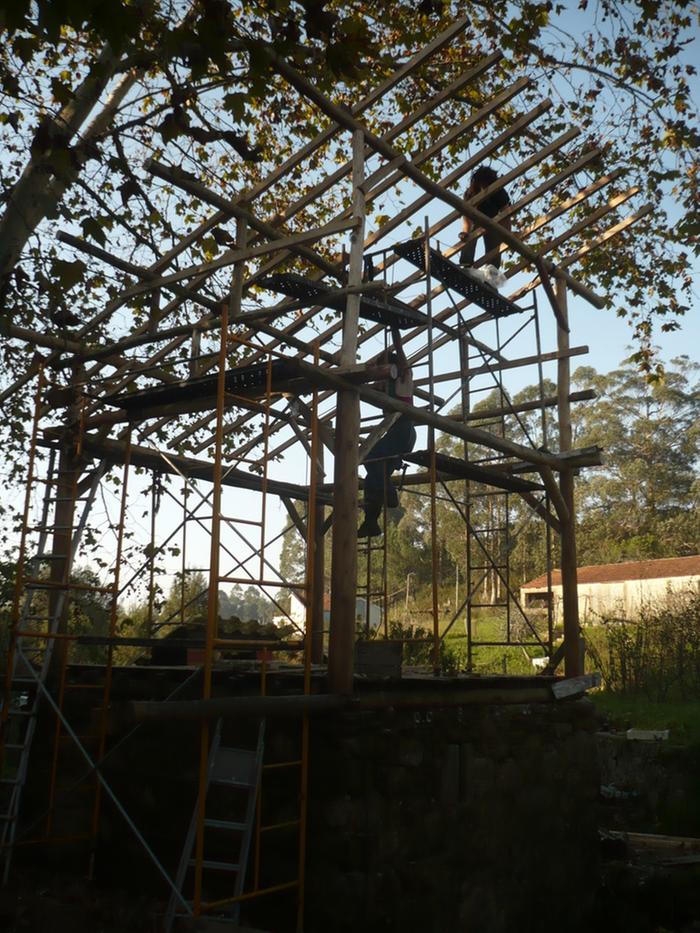
You can read the original thread at permies.com

I like the concept. It is very inspiring. Thank you