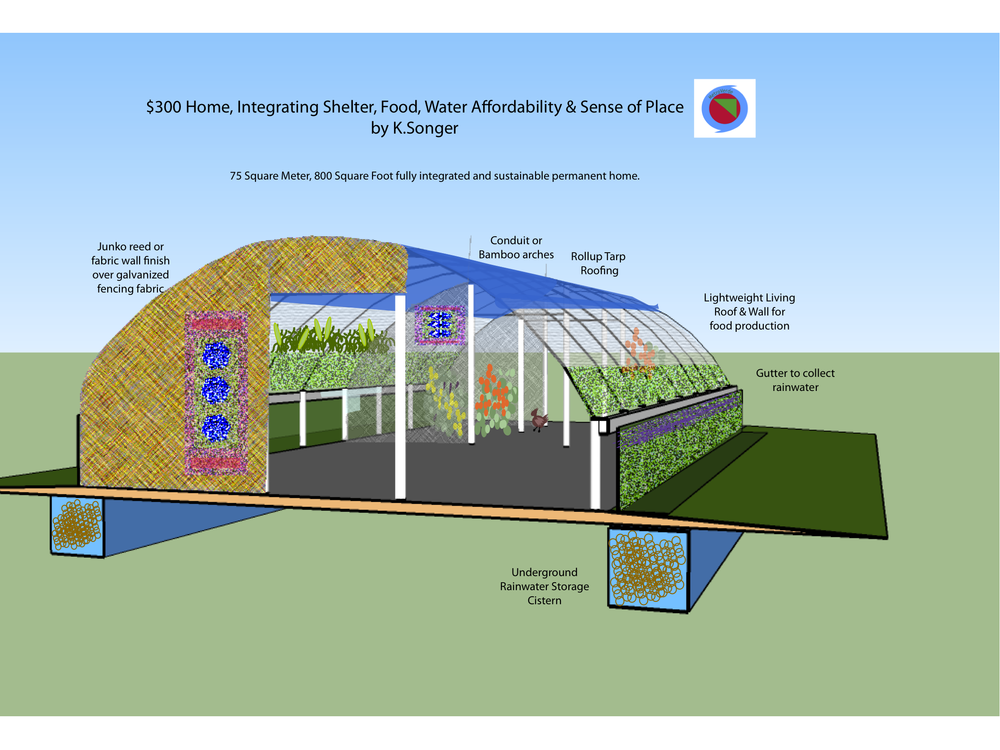
The $300 House design competition has about 300 affordable housing projects to study and learn from. I found Kevin Songer’s Integrated Shelter project, and even though it’s borderline genius, it’s way down the list. He entered the contest shortly before the deadline and so most people haven’t seen it. Quick summary and then I’ll let Kevin explain: 800 sq. ft. hoop house for $300. Folks, this thing costs 37 cents/sq. ft. How’s that grab ya? There are lots of clever details that can only be discovered by reading through his whole presentation. It’s one of the few designs in the contest I’d actually consider building. I absolutely love this design and hope to incorporate small versions with my designs.
**Be sure to watch his video. I couldn’t figure out how to upload it here.**
“Critically important to the Urban Core population, food is becoming more and more expensive. Producing maximum quality food in quantities capable of providing for a family can be successfully achieved when permaculture design principles are integrated in.
My final design for the $300 home is based on years of work in developing a low cost, lightweight and affordable living roof and wall system to feed the Urban Core, clean stormwater and restore biodiversity to the cities.
The end result is a place one can be proud of, 75 square meters overall in total, about 800 SF. The front living area is approximately 500 sf, the greenhouse/
shower area is 200 sf and the poultry house is 100sf.
The frame contains 4’ sections of 2” fencing pipe placed 12” in the ground with a small amount of concrete. 1” electrical conduit is placed in the top open end of the pipe and bent in an arch until the opposite end slides into the opposing anchor pipe. Once the arches are up, galvanized fencing is attached to the frame creating a skin covering.
The roof is covered with a heavy duty tarp that can be rolled up for ventilation. The living area, greenhouse and poultry house are separated by walls with a fencing skin also.
Rainwater is collected in a gutter that runs along a knee-wall and stored in an underground cistern. Water is pumped via hand pump to a solar shower bag that feeds the sink also. Drain water flows to irrigate the plants in the greenhouse and then water the poultry.
Living roofs and living permaculture walls line both sides of the home, creating privacy and delivering much needed food. The green roofs are soilless and based on an extreme lightweight design (see photos).”
Kevin Songer’s website
Kevin Songer’s blog
Twitter follow
World-wide green roof plant

I really like this idea, especially for a lightweight living roof. I could see a similar system with a gentile arch over earthbag walls. The arch could rise 15% of the span, and support a lightweight living roof. This would become on of the cheapest building systems to construct.
I may have to do some tests…
Excellent idea! I think you’re describing a low arch or shallow arched roof that’s popular in some areas.
yes, low arch/vault, but with a living roof and earthbag walls. sounds like a win/win for me!
Thumbs up. I like it. But realize every living roof takes maintenance. It has to be built in such a way to easily support your weight plus heavy rain, snow, etc. Ferrocement is amazing strong and will work fine.
I like Kevin’s idea of lightweight green roofs made with leaves.
http://www.hoopbenders.net/
Good find.
This is very interesting. Certain aspects of Kevin’s “idea” will certainly end up in my project in Westcliffe; rain water collection and growing food onsite. I plan to stick with earthbags for my home and greenhouse. I have seen what a wind can do to a small “sturdy” hoop structure here in Frederick – it is not pretty :(
It has been a struggle avoiding the dreaded “analysis paralysis” that can come when new ideas are presented. I notice new ideas almost constantly now that I am more aware of the possibilities. I suppose the best I can do now is simply take notice and consider these new ideas for another project.
I rated Kevin’s idea highly.
I know Pueblo gets horrendous winds at times. The flatland gets much hotter than the nearby mountains. The hot air rises and cold air rushes down the mountains with incredible force. One year it blew over hundreds of concrete block privacy walls.
But it seems like this structure could be reinforced on the ends or by adding diagonal bracing so it wouldn’t blow over. Use steel conduit for all the arches. You’d likely lose the tarp but everything else should survive.
I save all the good ideas I come across in folders for later reference. There are too many good ideas to keep up with it seems.
The biggest strength about this project is how it incorporates or integrates so many vital things into one design. It’s definitely not a ‘one trick pony.’
I hope there’s another similar contest in the future so Kevin’s work can be more noticed.