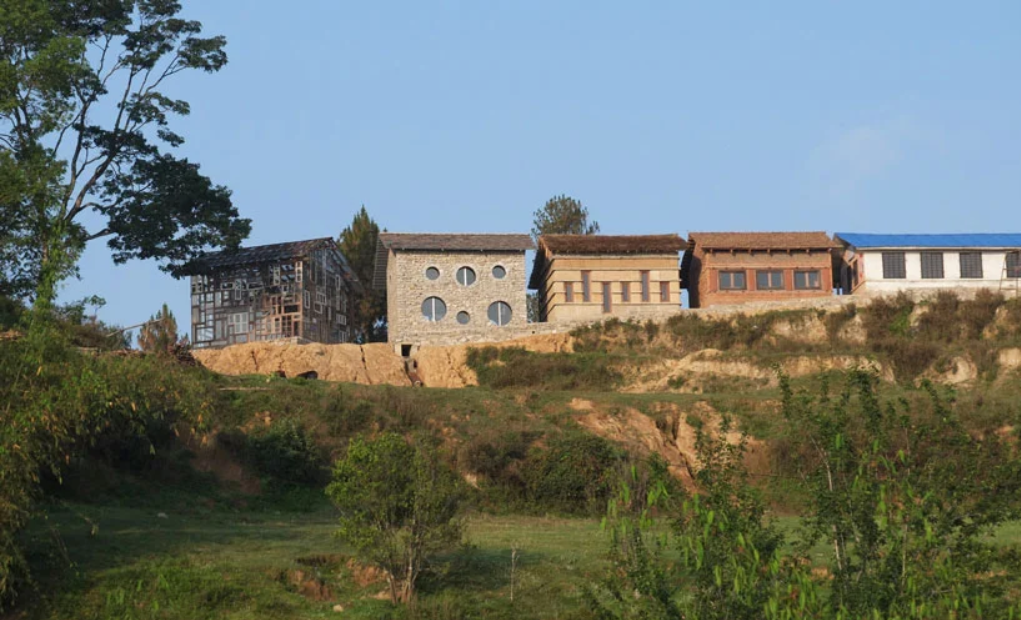 After the 2015 earthquake in Nepal, Supertecture was invited to design a school extension in the Himalaya mountain village of Dhoksan. The project embraced the idea of using donated materials from the buildings that were left devastated by the earthquake. The project involved the construction of four new rooms: three classrooms and a multi-functional library, and they decided to build each one from different materials.
After the 2015 earthquake in Nepal, Supertecture was invited to design a school extension in the Himalaya mountain village of Dhoksan. The project embraced the idea of using donated materials from the buildings that were left devastated by the earthquake. The project involved the construction of four new rooms: three classrooms and a multi-functional library, and they decided to build each one from different materials.
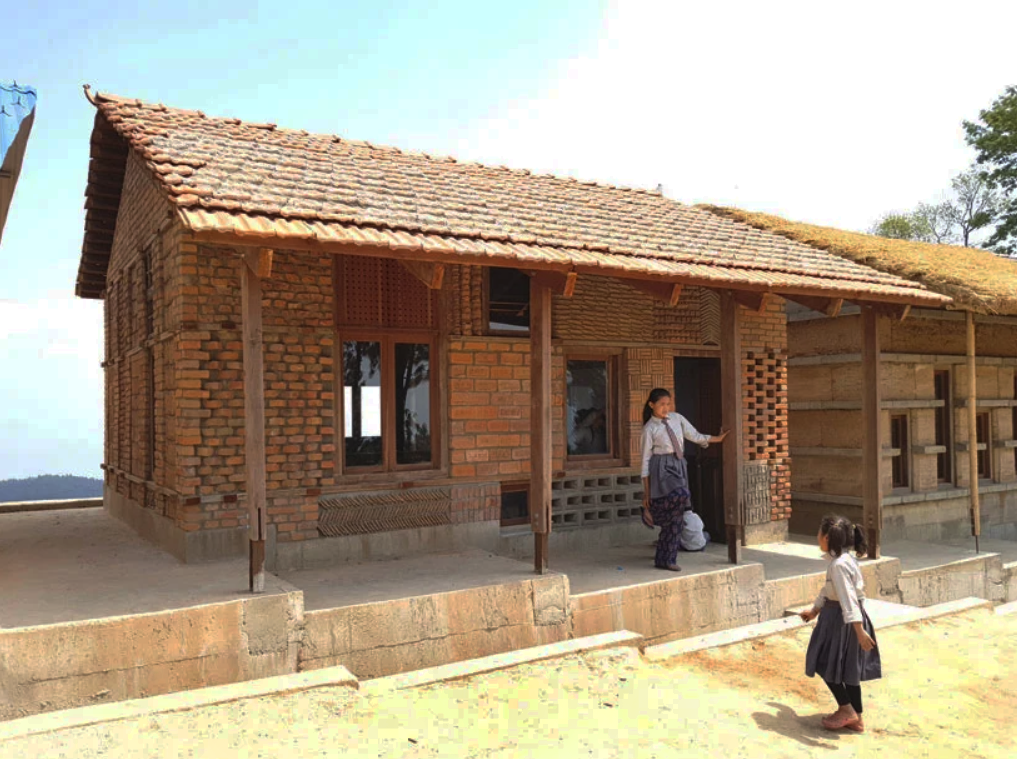 For the brick house, they convinced hundreds of households to donate some of the bricks from their earthquake ruined homes, collecting more than 14,000 bricks of 50 different types, including different tile types for the roof.
For the brick house, they convinced hundreds of households to donate some of the bricks from their earthquake ruined homes, collecting more than 14,000 bricks of 50 different types, including different tile types for the roof.
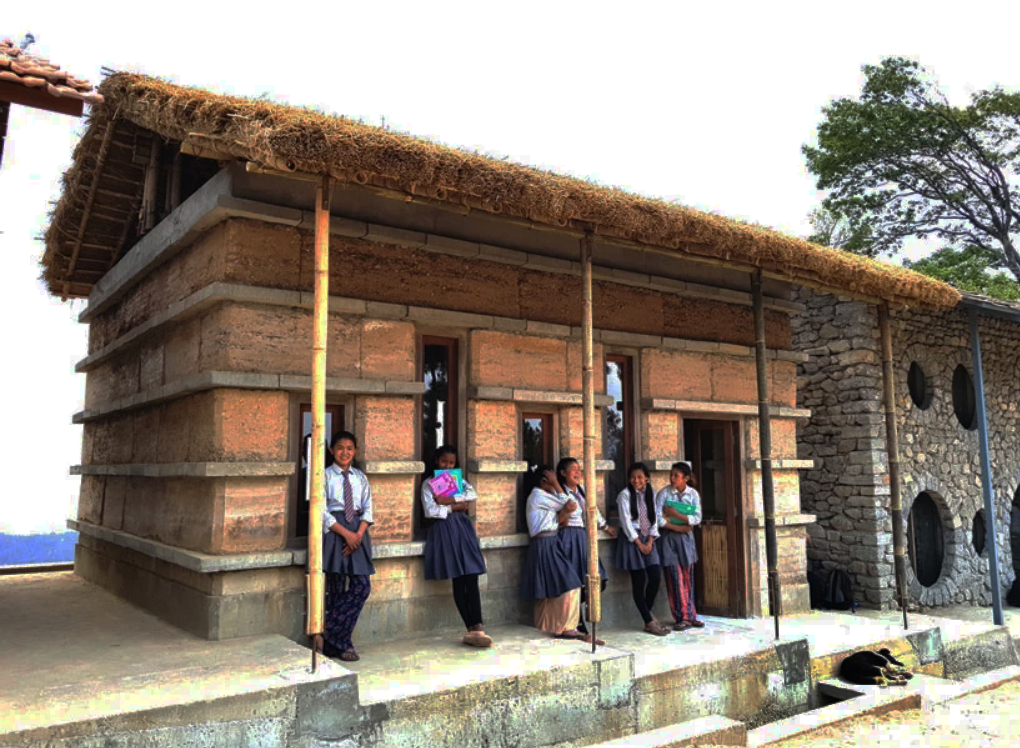 The second classroom is made from local rammed earth. Since the people of Dhoksan had not been very confident to use this free material, Supertecture decided to build a house from five different layers, with mixtures ranging from very simple to rather sophisticated earth aggregates. First they mixed earth with a little bit of cement, later with straw, needles and even cow manure. The building’s roof is made of locally treated bamboo and is covered with straw.
The second classroom is made from local rammed earth. Since the people of Dhoksan had not been very confident to use this free material, Supertecture decided to build a house from five different layers, with mixtures ranging from very simple to rather sophisticated earth aggregates. First they mixed earth with a little bit of cement, later with straw, needles and even cow manure. The building’s roof is made of locally treated bamboo and is covered with straw.
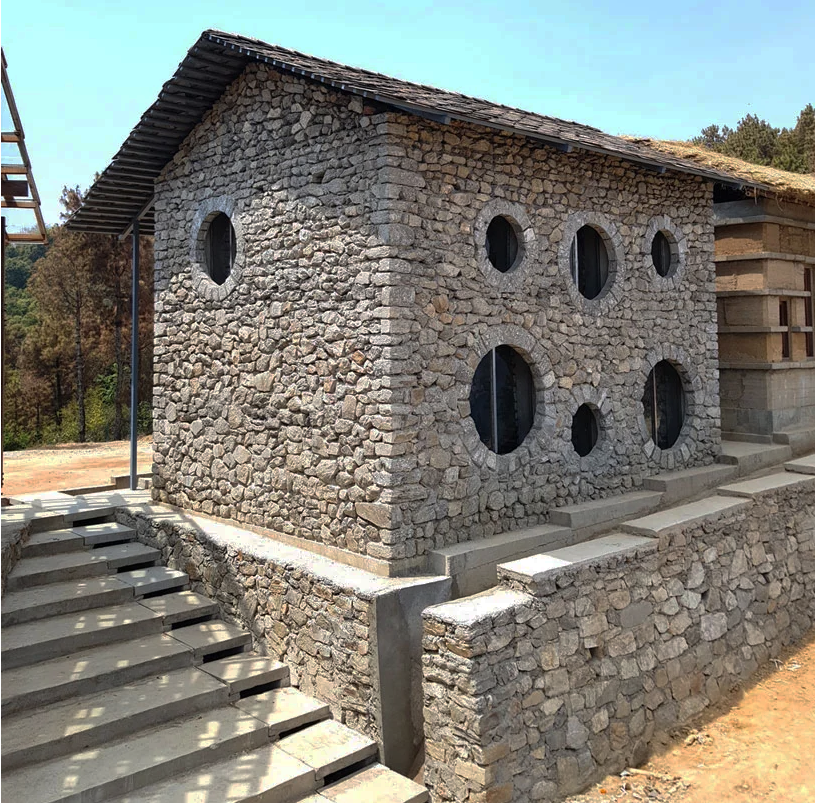 The traditional buildings in Dhoksan were built from stone, but after the earthquake no one is rebuilding these traditional houses again; reinforced concrete is replacing traditional architecture and changing the landscape. By using the fallen stones again and by creating round stone windows, the team tried to make rock houses popular again.
The traditional buildings in Dhoksan were built from stone, but after the earthquake no one is rebuilding these traditional houses again; reinforced concrete is replacing traditional architecture and changing the landscape. By using the fallen stones again and by creating round stone windows, the team tried to make rock houses popular again.
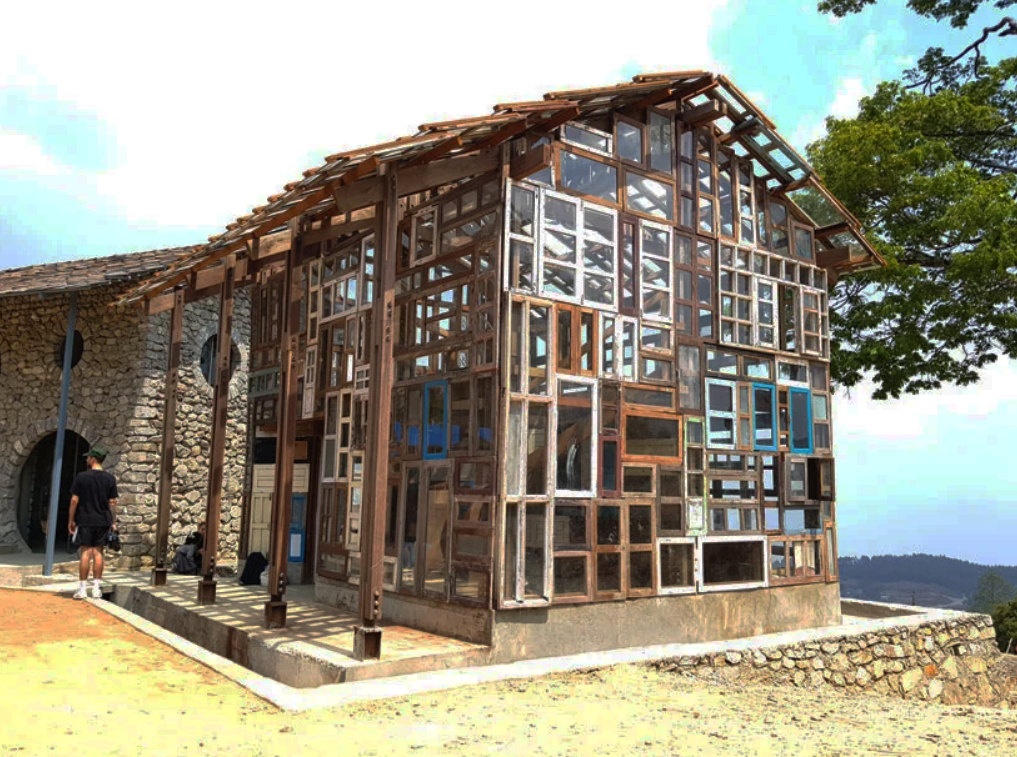 Nepal’s latest earthquake destroyed more than 800,000 buildings, with many of the windows being dumped. They managed to collect around 700 old windows and they became both the facades and roof of the multi-functional window house, which features a library and a multipurpose room in the upper floor.
Nepal’s latest earthquake destroyed more than 800,000 buildings, with many of the windows being dumped. They managed to collect around 700 old windows and they became both the facades and roof of the multi-functional window house, which features a library and a multipurpose room in the upper floor.
You can read the original article at www.designboom.com
