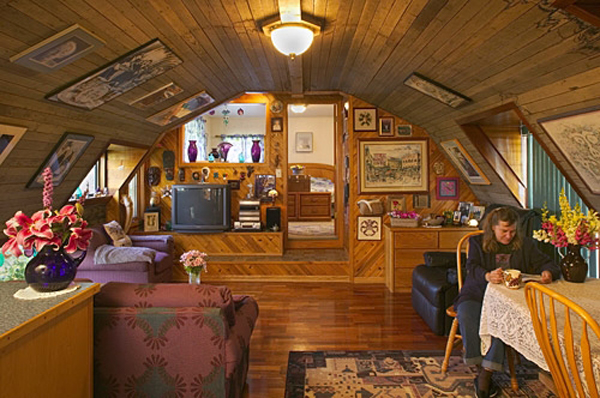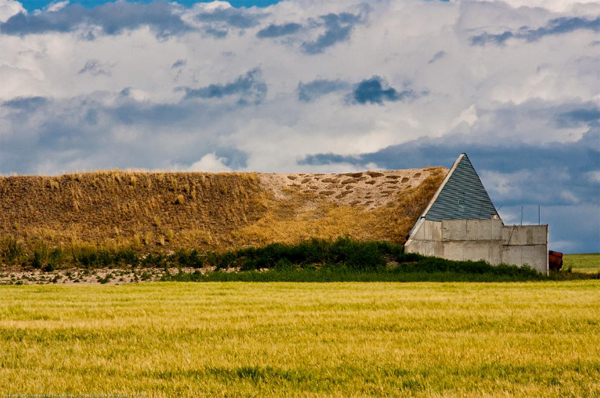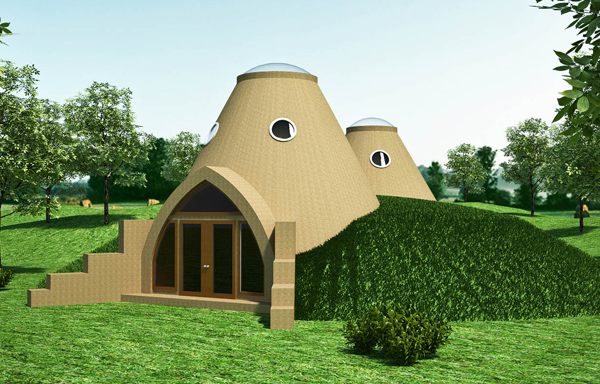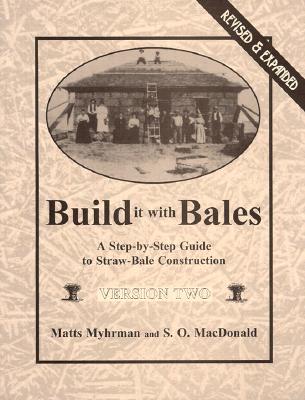
Steel quonset structures or ‘culvert homes’ are usually not rated for underground residential use. From what I’ve heard, most quonset hut manufacturers will not sell to anyone who intends to bury the structure. Covering a building with earth adds enormous weight on the structure and manufacturers don’t want any liability issues in case of collapse. This is unfortunate because quonset structures are well suited for underground homes, rootcellars and storm shelters. For one, they’re quick and easy to build. The main step involved is bolting the arched sections together with cordless drills.
energy efficient
Potato Storage Cellars

Underground homes and earth-sheltered homes are among the most popular types of alternative homes. Almost everyone knows the earth will moderate the inside temperature and reduce energy costs. That’s why potato storage cellars are common. These structures will “assure the grower that potatoes will be held at the proper temperature from harvest time to shipping time, anywhere from March to May.” Of course, the same principle can be used to build energy efficient homes, storm shelters and rootcellars.
Modular Solar Domes

There’s lots of demand for solar homes, earth sheltered homes, super energy efficient, low cost/ do-it-yourself designs and domes. This design combines all these features. The main living dome in this stellar design is flooded with light and ventilation through a 12’ south facing arched window wall. Plexiglass skylight and ferrocement eyebrow windows (optional) provide additional daylighting and solar gain in lofts. Alcoves provide space for baths, walk-in closets, pantry, etc. Wood pole reciprocal roofs reduce heavy work high on the domes. Buttresses contain earth berms covered with grass, zeriscaping or edible plants. Additional domes can be joined with earthbag vaults to create larger homes in modular fashion. For instance, two domes could be joined side-by-side with south facing arches.
An Eco-Sense House – Natural Building, Natural Living
“The Eco-Sense House is alive! From dream (see episode 103*) to reality. Its curving cob walls embrace Ann and Gord Baird’s three-generation family. A living roof offers summer cooling and filters winter rains stored for garden water. The composting toilet provides rich soil for the veggie gardens, which supply much of the family’s food. This “net zero energy” house uses the sun for electricity, hot water, and warm floors. Tour this small-footprint house, designed as part of the ecosystem surrounding it. Episode 230.”
Build it With Bales – Free Download

Free downloadable version (photocopied pages) of Matts Myhrman’s classic straw bale book for private use. The easy to understand explanations and simple line drawings make it a joy to read and refer to as you’re building. Although this book is 99% excellent information, readers are warned of a few errors in this somewhat dated book. One example is do not use bales under a slab floor as shown.
Earthen Hand.com Regenerative Home Nearing Completion
“Imagine a home that truly takes care of its occupants while improving the surrounding environment using appropriate technologies. The Regenerative Home is intended to be the first prototype of this particular design and combination of technologies which can allow a Regenerative Lifestyle!
