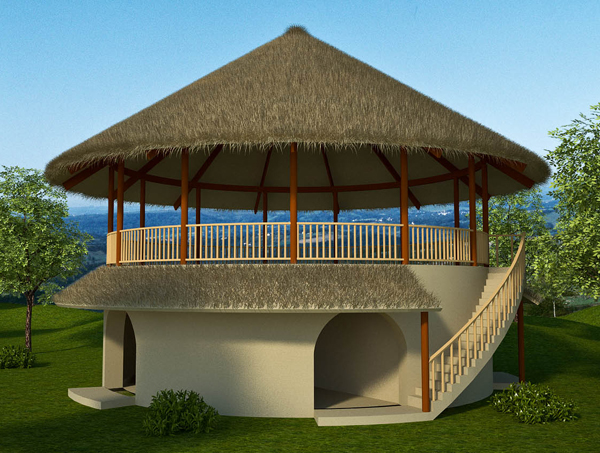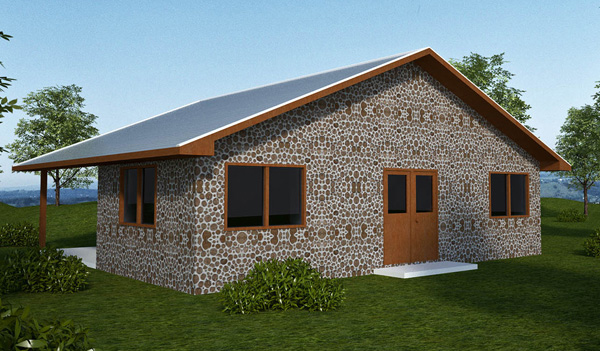
I’m now offering open air earthbag roundhouse designs with large arched doorways. This particular design was done for a client in a tropical climate where maximum ventilation is needed. Note: you could add doors, windows, covering over the stairs, etc. by ordering a custom plan.
house plan
Cordwood House Plan

Specifications: 776 sq. ft. interior, 2 bedroom, 1 bath, Footprint: 30′ x 35′
Description: This simple yet practical home plan is shown with cordwood walls. The same house can be made with earthbags, straw bales, adobe, stone and other materials.
Double Unit Ecoresort
Specifications: Two 16′ diameter roundhouses = 402 sq. ft. interior plus 80 sq. ft. baths, total 482 sq. ft. interior (241 per unit), 1 bed, 1 bath per unit, Footprint: 19′ x 49’ Description: This ecoresort design joins two earthbag roundhouses with private baths between. The roof extends over the porch to create a shaded … Read more
Custom Crow Design
Specifications: 1,064 sq. ft. interior plus 510 sq. ft. loft, 3 bedroom, 1 bath, Footprint: 31′ x 41′ plus porch Description: One of my favorites, this design has a cathedral ceiling over the main living space, wood stove, passive solar design and large porch on the west to block the hot afternoon sun. There is … Read more
Hobbit Homes
Surfing the web looking for inspiring ideas is a lot of fun. Choose an interesting topic and soon you’ll be immersed in all sorts of exciting ideas. Image source: Renooij.info Image source: Earthbag House Plans Image source: My Modern Met Image source: The Monday Morning Memo Image source: Environmentally Friendly Houses
$300 Forest House
Specifications: 256 sq. ft. 16’x16’ one room house plus 4’ wrap-around porch, Footprint: 24′x24′ Description: Do you dream of having a small place in the woods that can be built practically for free? The Forest House with its striking pyramid roof is made almost entirely of natural products that are readily available in tropical forests … Read more
