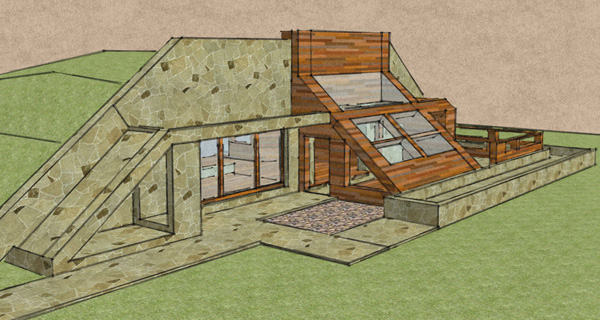
“Design on the stone wing concept is being revived after a brief hiatus. My underground home project is growing to include a sunroom / atrium entryway that will give more exposure for PAHS efficiency, and the overall layout has changed drastically to accommodate a larger common area. Check out the attached rough sketch – more to come!”
passive solar
Pavilion Style Buildings
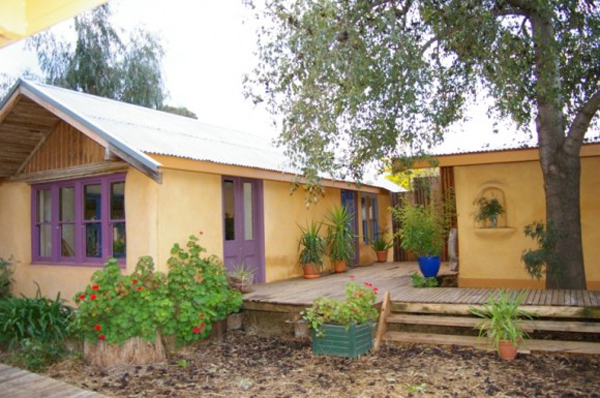
“Pavilion-style building suits most of our climate types around Australia. We do not have snow for many months of the year nor do we have perma-frost! We should design to suit our climatic conditions, which for most of us is the ability to keep cool in summer. This thinking allows us to orientate each pavilion according to the desire for a cool pavilion in summer and a warm one in winter.
DIY Ferrocement Domes and Vaults
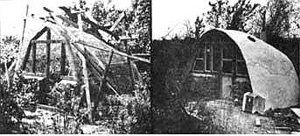
“The “Green” movement has its roots in the late 60’s with the “back-to-the land” movement—-when people really started to think not just about alternative life styles but different methods of building—-including sustainability. It could easily be argued that the father and mother of the back-to-the-land movement were Helen and Scott Nearing.
Modern Natural Blog
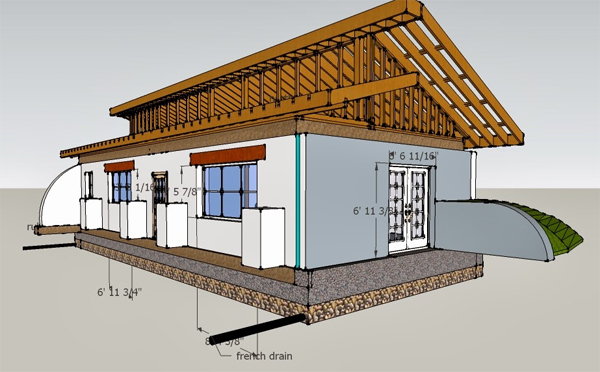
I really like to see blogs that document owner-builder home building projects. People often come up with new and interesting ideas. This particular project is a merger of earthship and earthbag concepts.
“The House
to my knowledge this house will be the first legally permitted earthbag house in washington state.
wait, why do i want to build a wierd dirt house?
two main reasons: earthbag buildings are 1. incredibly strong and 2. incredibly affordable to build.
A Passive Solar Straw Bale Home
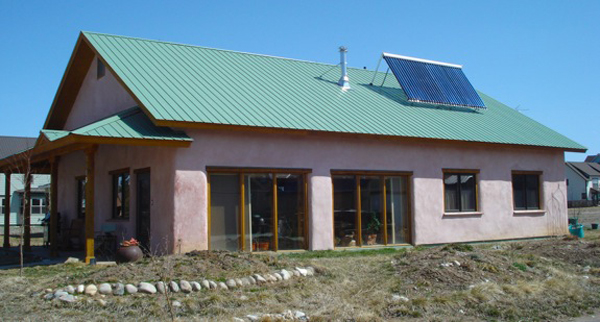
“This passive solar straw bale house is situated in one of the coldest places in the nation.
Gunnison, Colorado, ranks within the top 5 cities with the average coldest temperatures in the United States, yet the insulating properties of the straw bales make this an efficient and comfortable passive solar home. An amazing aspect of this house is that it is made primarily from all natural materials: straw, wood and various mixtures of adobe mud, including mud-plaster, cob (free form clay with straw) and adobe bricks.
Off-the-Grid, Cheap Solar Montana Cabin
Very nice house design. It looks like they’re prepared for just about anything.
