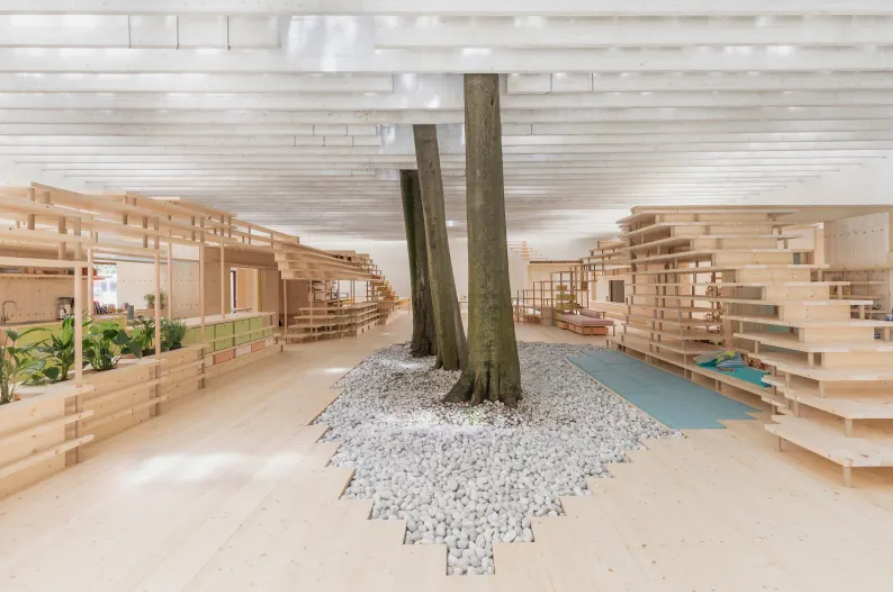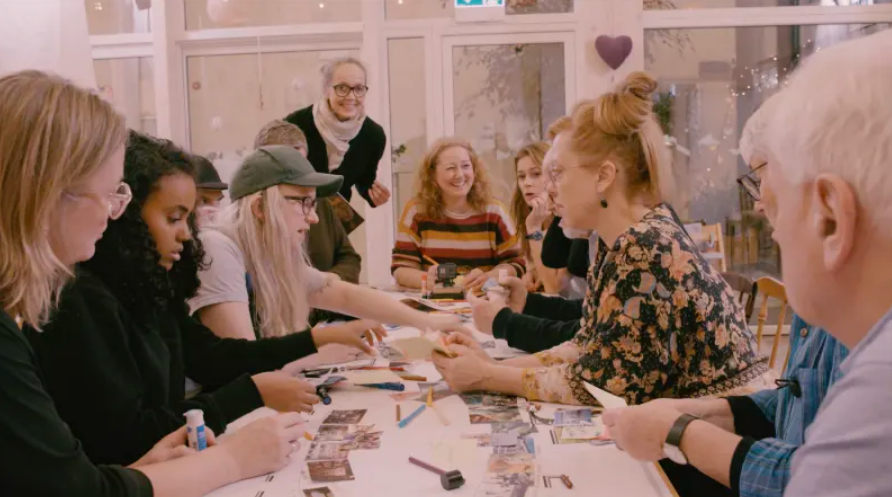Humans have been living together in communities for a very long time, but modern communal living takes on distinct forms, necessitated by the different pressures and demands of our industrialized lives.
Communal living can be an effective way to reduce your household rent and utility bills. This kind of communal living is often practiced by students living together in shared houses, programmers in the “hacker homes” of Silicon Valley and young professionals in global cities where housing and rent prices have skyrocketed above the rate of inflation (Barcelona, London, Dublin, New York, and many more).
From the mid-twentieth century, various alternative social and housing movements have embraced communal living experiments. The “baugruppen” (building group) movement in Berlin is still bringing people together to co-finance entire apartment blocks, underwritten with a government grant.
A Norwegian architecture firm, Helen & Hand, is developing architecture for the future of communal living. The firm’s founders shared their communal housing project concept in a walk-in installation as part of the National Museum of Norway’s exhibition at the 17th Venice Architecture Biennale in 2021.
The installation, titled “What We Share: A Model for Cohousing,” invites visitors to think about how relinquishing the idea of living in a sealed family or single unit could lead to a healthier lifestyle – for the building’s environment as well as its occupants.
 “What We Share” is based on a 40-unit co-housing project in Norway that was completed in 2019, and both of its architects have been living there ever since. This approach is dissimilar to the “hippy” communes of the 1960s and ‘70s, often connected with “back to land” movements that encouraged people to live off the grid, growing as much of their sustenance as possible, and pooling their incomes together.
“What We Share” is based on a 40-unit co-housing project in Norway that was completed in 2019, and both of its architects have been living there ever since. This approach is dissimilar to the “hippy” communes of the 1960s and ‘70s, often connected with “back to land” movements that encouraged people to live off the grid, growing as much of their sustenance as possible, and pooling their incomes together.
The Norwegian architects based the project and the “What We Share” installation on a tradition of Danish co-housing, where residents own their private homes but share communal areas. In the installation, this concept is expanded further, as residents have a stake in common spaces and decide how to run them together. Most co-housing projects in Scandinavia have a common space, but this is not owned. You get those architectural benefits by having this beautiful, generous common space, which (many) can’t afford.
Many proponents of communal living argue that it is a better way to live sustainably, with minimal negative impact both on local ecosystems and the overall health of the planet. Residents reduce their carbon footprints significantly due to needing less space (taking up fewer materials, using less energy to maintain, and so on) and sharing appliances such as laundry machines.
They tried to use locally sourced timber, which reduced its impact by 70% compared with a similar project using steel and concrete, according to the architects’ calculations.
With a growing population around the world, and especially a growing proportion of the population living in cities, we may have to embrace alternatives to the status quo of Western living arrangements (one nuclear family per housing unit) to protect the environment.
Enabling more people to live together reduces the amount of land required for housing, as well the materials, energy, and transportation required for construction and maintenance. In this way, communal living tackles two related but separate sustainability issues at once: it reduces the spread of concrete and infrastructure into wild areas vital for the planet’s health, and it helps humans to live as efficiently as possible in terms of our use of resources.
 For many people practicing communal living, the sustainability benefits go hand in hand with social benefits. Communal living can lead to lasting community relationships, which benefit all members of the community.
For many people practicing communal living, the sustainability benefits go hand in hand with social benefits. Communal living can lead to lasting community relationships, which benefit all members of the community.
You can read the original article at www.azobuild.com
