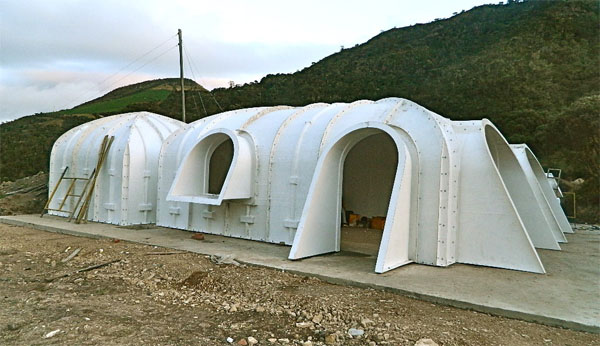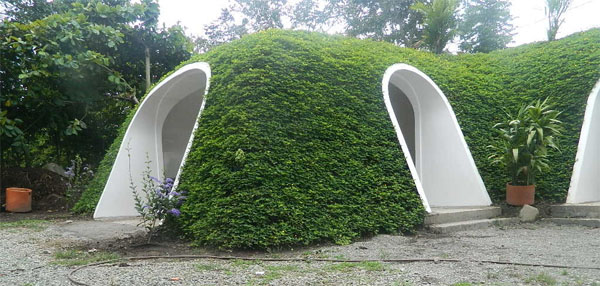
I stumbled upon an interesting approach to creating underground housing. The manufacturer of the system calls them Green Magic Homes. Basically the structures are composed of prefabricated sections of molded composite material that are connected together to create a variety of shapes. They are waterproof and will not rot, so they are quite durable. Once the sections are erected, which can happen very quickly, they can be coated on the outside with foam insulation (generally needed in most climates). The idea is to cover the whole house with earth to protect it and to take advantage of the thermal benefit of going underground. Unfortunately, the system can only support about 7 inches of soil, so if you want more than that it may be necessary to add additional reinforced concrete.

I have often advocated the concept of covering common vaulted steel structures (also called Quonset huts), but this has the advantage of being sanctioned by the manufacturer and being made of material that will never rust or degrade, supposedly.
Of course they are not particularly green in that the manufactured components may have a lot of embodied energy and need to be transported quite a distance. Still it is an interesting concept.

salve,non so a chi rivolgermi ,non c’è un numero da chiamare per saperne
di più, qualcuno mi può aiutare grazie
try https://greenmagichomes.com/contact-us/
Does anyone have a direct phone number for this company?
We are interested in building one of these homes but where we plan to live will need to be able to capture rain water for the water tanks. How would we do this with this type of home? I understand to have water tanks you need a collection area off a roof. In the Green Magic Homes case there is no roof to capture the water as it has grass that would take the water instead. Any ideas much appreciated.
It may not be possible to collect roofwater from these homes. Instead, consider building a nearby garage, carport, workshop, firewood storage area, patio roof for outdoor kitchen, etc. and collecting the water from one or more of these roofs.
I would like to hear more from people that have these homes in the US. I have questions about how functional it really is. For example how do you trim/mow/weed the green that grows? Depending on the angle that may be difficult. I live in a dry area that only grows weeds naturally. How do you water the roof? I read that to paint the interior you have to sand it first. Can’t imagine sanding entire walls/ceilings. How sound proof are the rooms? Would extra insulation be needed so I don’t hear my son’s music? The concept sounds very promising. Would appreciate hearing from people that have first hand experience.
Yes, I would like more details too. Please leave a message here if you learn more.
For the roof, you can put sprinklers to water wild native grasses and wildflowers like on a natural prairie. Once established they need little watering. You would not have to cut the grass this way. Check with a local company who does xeriscaping.
I am interested in finding out what the costs of a home like this would be…
Contact the company…
I’ve seen this going around Facebook a lot lately. It kinda looks like fiberglass, and if you could settle on a size and shape, you could effectively make one form and DIY sections.
An ideal shape is the intersecting vault with fairly straight walls and flanges to bolt together. Fill in the vault walls where you solid, fill with a door or window jig where you need.
Fiberglass water tanks are made in this fashion, so sealing and assembly is off the shelf tech, and fairly simple.
Fiberglass is not an ideal material to work with, IMO, so if you could find another relatively strong material that you could produce at home, that would be even better. Maybe DIY plastic recycling?
You could make your own fiberglass type material with basalt mesh and roving.
https://naturalbuildingblog.siterubix.com/basalt-fibers-mesh-and-roving/ The resin would likely be some nasty stuff though. And without engineering and testing it could prove dangerous.
yeah, the resin would be nasty, way better to find a more benign material.
testing could be done easy enough, make your shape based on standards, then load test it and find break points
Improvised testing needs to account for snow load as well as weight of soil. Over all I like the look of these homes, however, I would not want to live in a plastic ‘cave’. I’d consider screwing stucco mesh to the fiberglass forms and then covering with plaster. This would improve the acoustics and possibly reduce offgassing into the home.