Jakarta-based design studio RAW Architecture completed the School of Alfa Omega in the Indonesian city of Tangerang. This new school emphasizes a connection with the outdoors and is set on a former rice paddy. 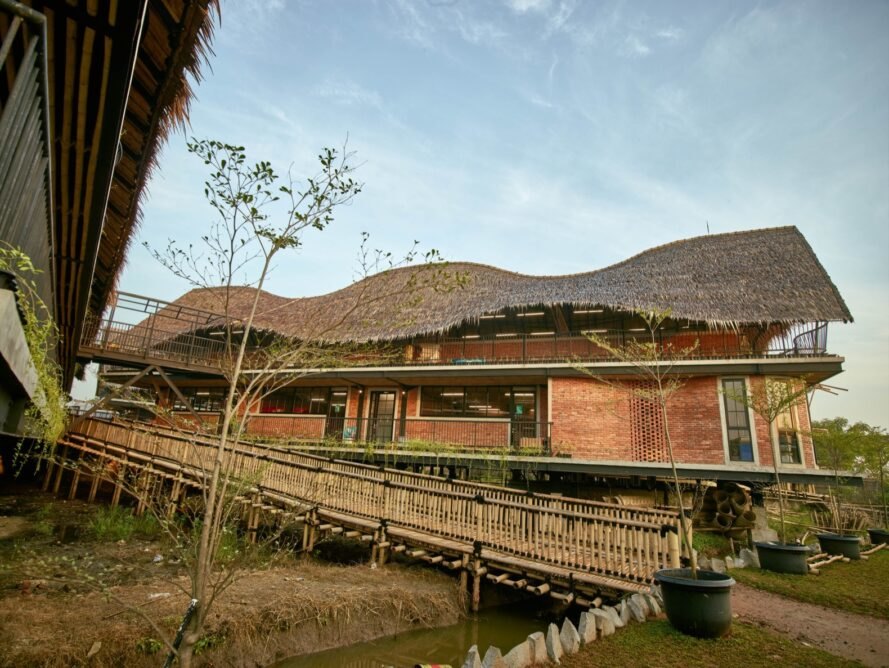 The school caters to 300 students ranging from preschool to high school. The architects designed modular classrooms of equal size that are arranged in clusters.
The school caters to 300 students ranging from preschool to high school. The architects designed modular classrooms of equal size that are arranged in clusters. 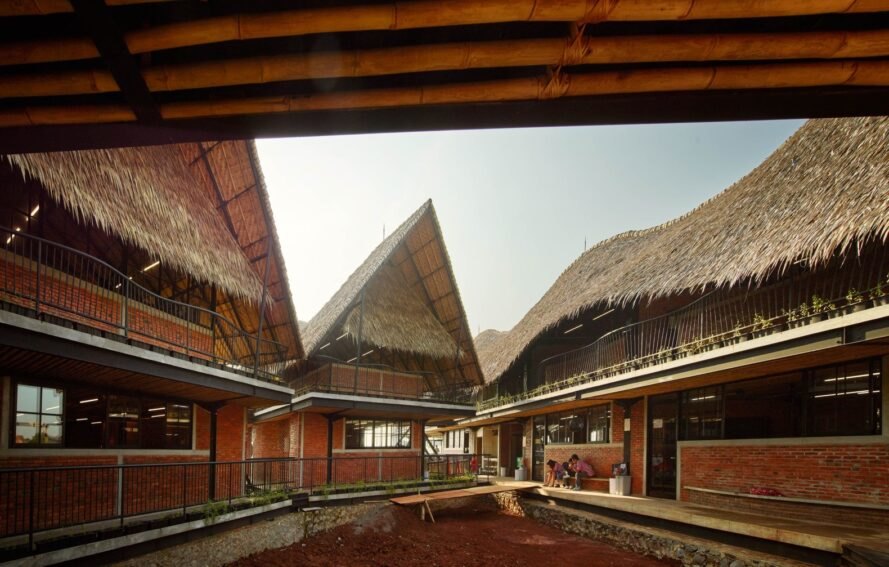
The school aims to explore all of the students’ potential — even that outside the realms of formal education, such as craftsmanship, applied art, ecological awareness, social sensibility.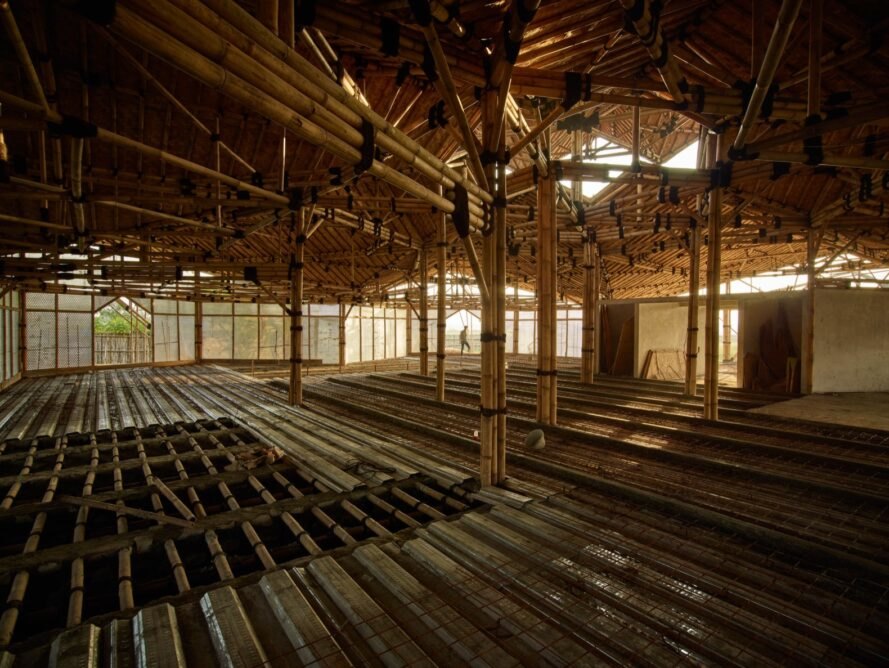
To mitigate the swampy conditions and risk of flooding, the architects elevated the steel-framed school on stilts. They also turned to locally sourced materials to bring down costs and relate the building to its surroundings. Wavy walls of locally sourced red brick — found to be more sturdy than the linear form — add visual interest. A thatched roof framed of local bamboo with long overhangs help shade outdoor spaces.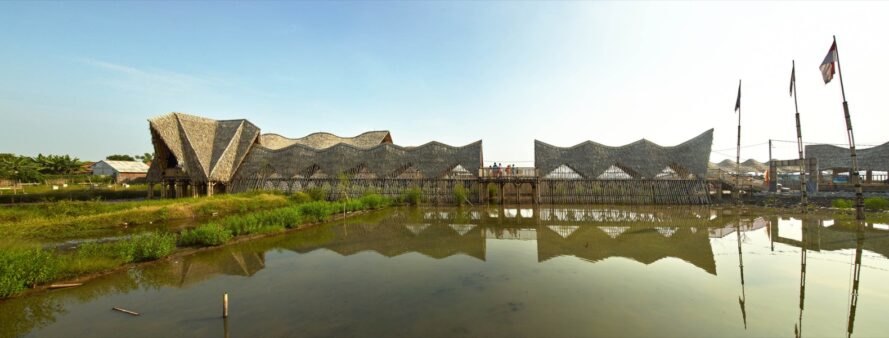
Tall ceilings, porous brick walls, balconies and large openings were also integrated into the design to promote natural ventilation and optimize natural lighting in the school. According to the architects, the materials and design help the building remain at a stable interior temperature of 27 degrees Celsius year-round.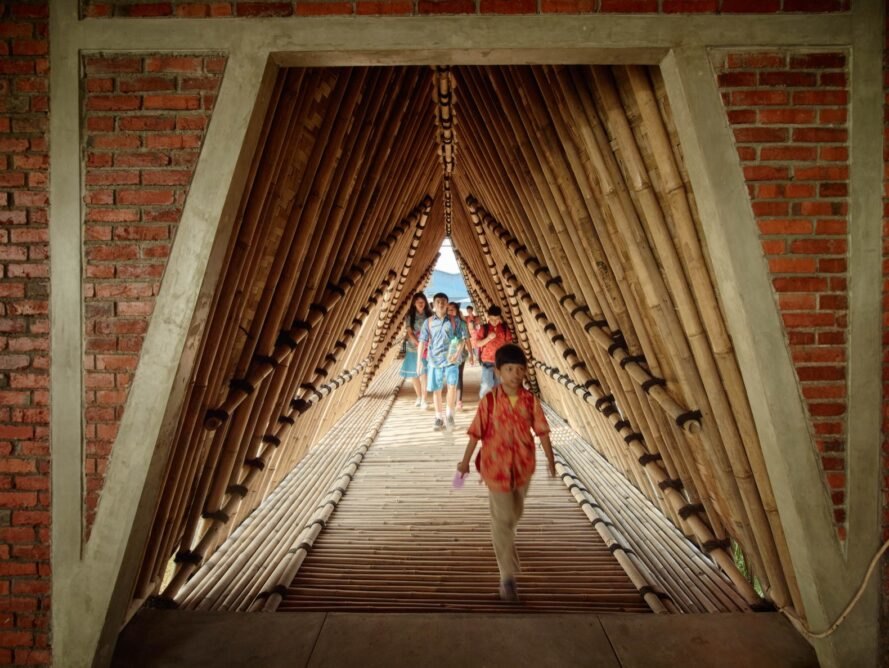 You can read the original article at inhabitat.com
You can read the original article at inhabitat.com
