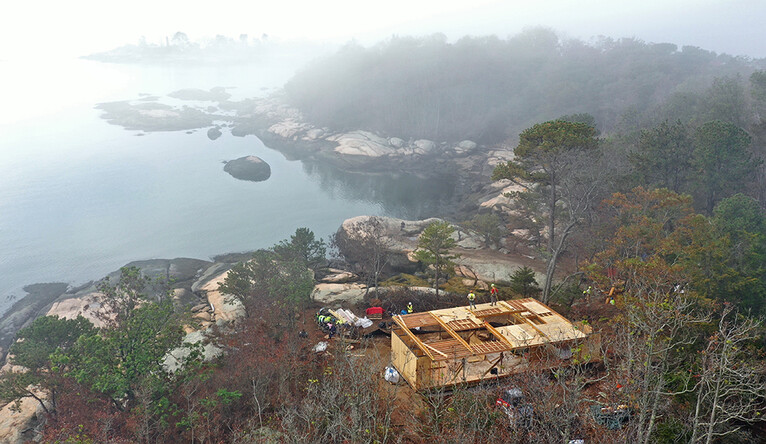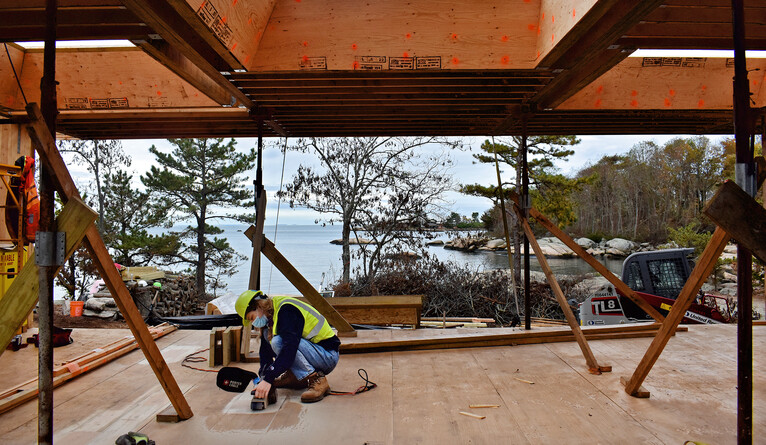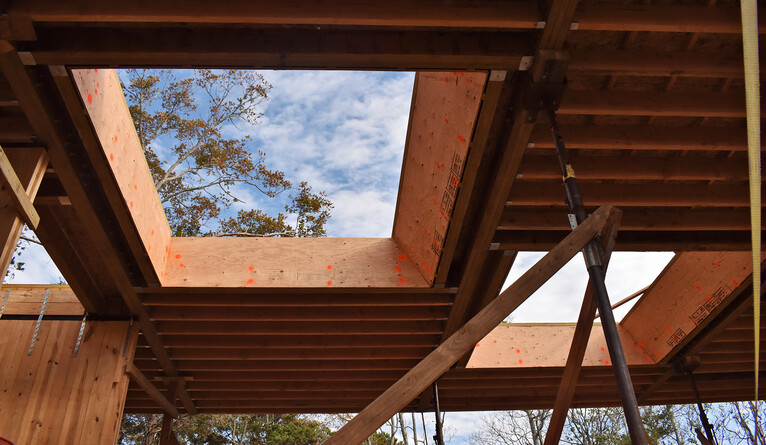
A crew of students from the Yale School of Architecture has assembled the wooden frame of a one-story building on Horse Island, a 17-acre property off the coast of Branford, Connecticut. They are building a teaching and coastal research center for the Yale Peabody Museum of Natural History, which owns the island.
The crew used screws and bolts to assemble the building’s components, which were prefabricated at the university’s West Campus and transported to the island on a barge. These fasteners make it easier to disassemble the rectangular, 750-square-foot building, should the need ever arise to relocate or repurpose it. Easy disassembly is central to the “regenerative” philosophy behind the building’s design and construction.
This structure is the first project of the School of Architecture’s Regenerative Building Lab, which teaches students design and building techniques that reduce a building’s environmental impact. The new facility will expand opportunities for Yale faculty and students to visit the island for any number of purposes.

“Horse Island is a resource and an experience we want to share with the Yale community,” said Skelly, a Professor of Ecology at the Yale School of the Environment. “We’re fortunate to partner with the School of Architecture to develop a state-of-the-art facility that meets the needs of researchers and educators while respecting this unique ecosystem and landscape.”
New Haven-based Gray Organschi Architecture led a six-week seminar in which students worked closely with professional consultants and Peabody staff designing the building. Designing and constructing such a building from scratch carefully considers every aspect of a building’s construction and purpose with an eye toward reducing its carbon footprint. Typically, it aspires to use non-toxic, renewable resources and materials, and restore the surrounding ecosystem.
“It’s not enough to put solar panels on your building,” Organschi said, “You have to think really systematically about the building’s entire lifespan from the production stage and the extraction of materials through its operation. And finally, at the end of its life, you need to account for what happens to all the materials.”

Solar arrays will generate the building’s electricity, hot water, and heat. “It’s completely self-sustaining,” Organschi said. The restroom will feature an incinerating toilet, which burns waste into ash. A rainwater collection system will provide water for washing. (Systems that use filtered rainwater for drinking are not currently up to code in public buildings, Organschi noted.) “There won’t be any effluent waste,” he said, explaining that water used for washing will be filtered and reintroduced into the environment.
The building’s wood was salvaged and repurposed from various sources. For example, cross-laminated timber floor decks were acquired from the federal Bureau of Alcohol, Tobacco, and Firearms, which had utilized them in tests for using heavy timber in tall buildings. The building’s ceiling and barn doors are made of hemlock culled from the Yale-Myers Forest due to a blight. “Rather than let them die on the forest floor, and essentially be re-emitting carbon dioxide and methane, we’re using them and storing their carbon in the building,” Organschi said.
Once construction was underway, the work crew hauled the prefabricated components from the barge, over a granite outcropping on the shoreline, and up a slope to the build site. They used a winch and cart mechanism that resembled a medieval siege engine, Organschi said.
The students appreciated the opportunity to get their hands dirty and have a firsthand experience of the effort and planning needed to transform a design into a building.
There is a short Youtube video.
You can read the original article at news.yale.edu
