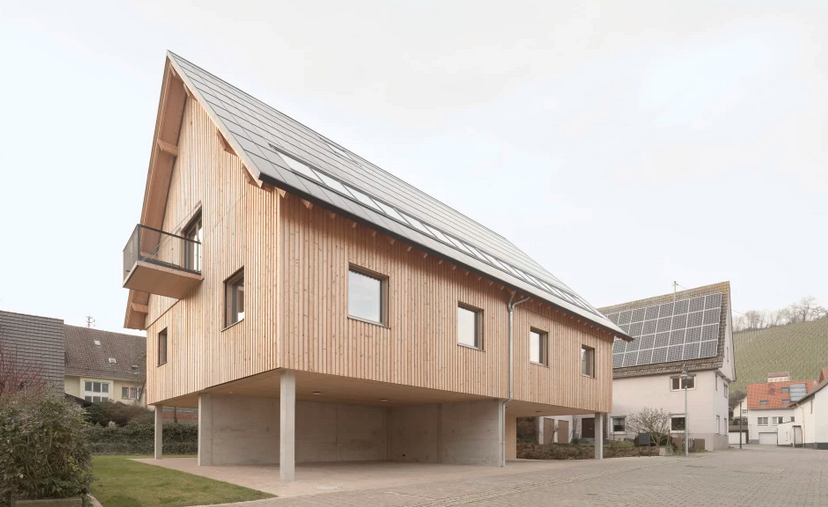Straw has a long history as a building material, finding application in thatch roofs, as a binding agent in adobe bricks and cob, as insulation, and in straw bale construction.
Straw, a renewable, recyclable, regionally available, and low-cost material, offers a climate-friendly alternative to conventional building materials. Indeed, straw provides a viable solution to decarbonizing the construction sector.
The following projects showcase homes that make use of straw.
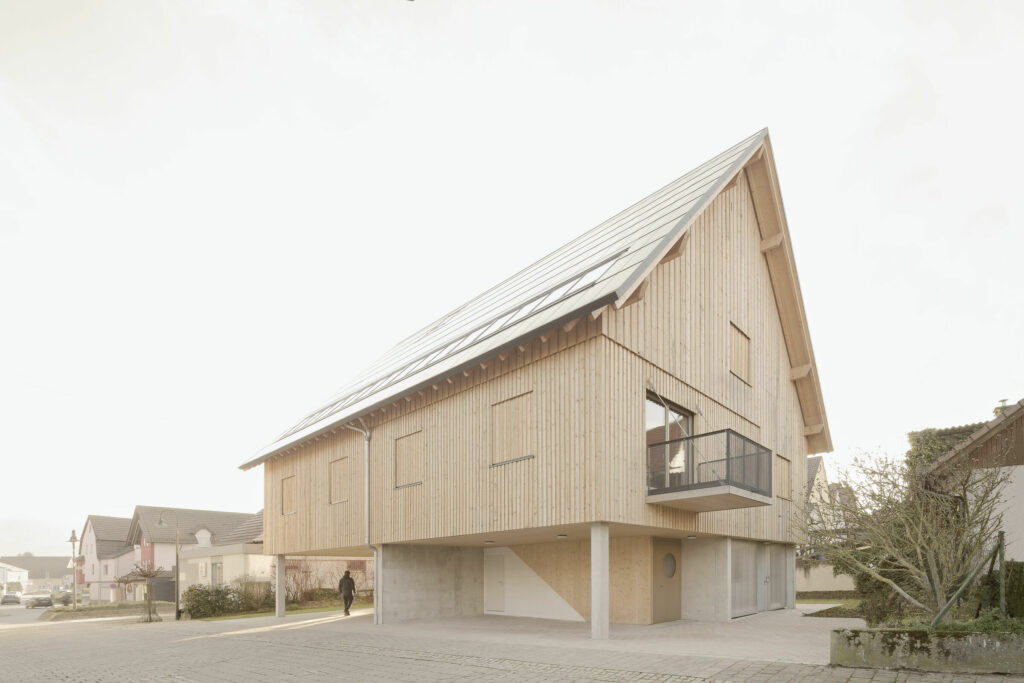 Haus Hoinka sits in a small village in Germany. Housing two residential units, the building’s design demonstrates the contemporary possibilities of straw bale construction. Straw bales were pressed into a wooden framework to a thickness of 36.5 centimeters (14.4 inches) and used to construct the walls, roof, floors, and ceilings. The building has been raised to protect the bales in the floor slab from water damage — it rests on a concrete cross and four supports.
Haus Hoinka sits in a small village in Germany. Housing two residential units, the building’s design demonstrates the contemporary possibilities of straw bale construction. Straw bales were pressed into a wooden framework to a thickness of 36.5 centimeters (14.4 inches) and used to construct the walls, roof, floors, and ceilings. The building has been raised to protect the bales in the floor slab from water damage — it rests on a concrete cross and four supports.
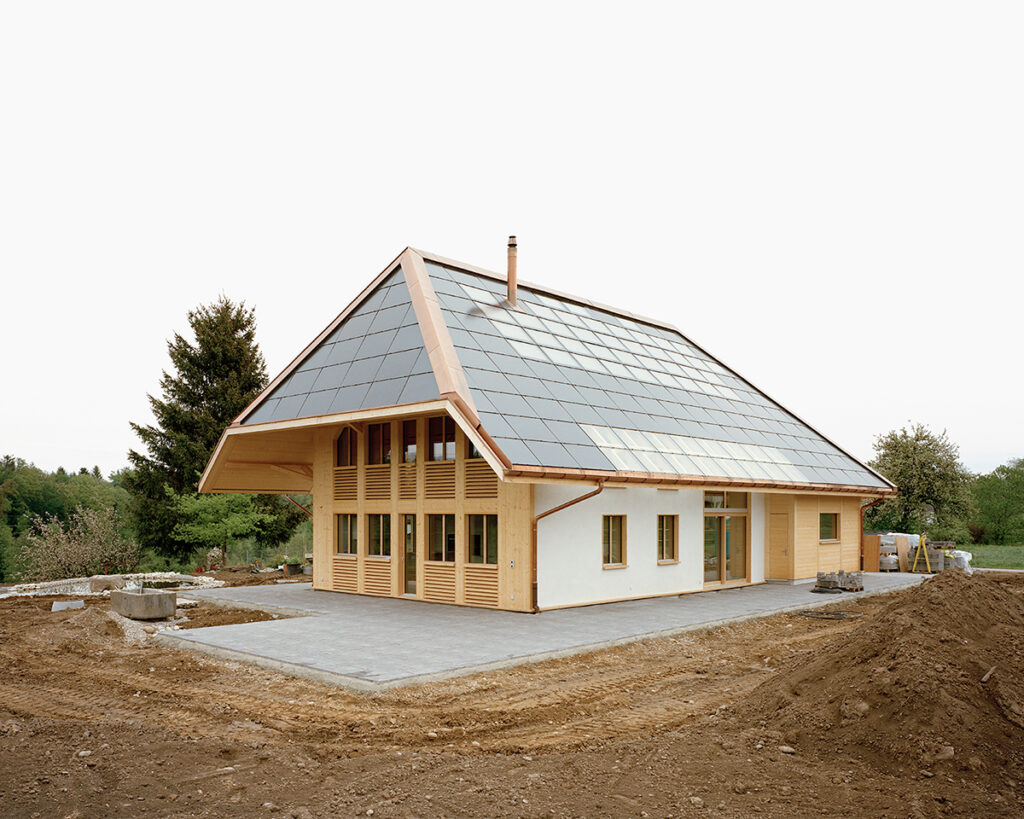
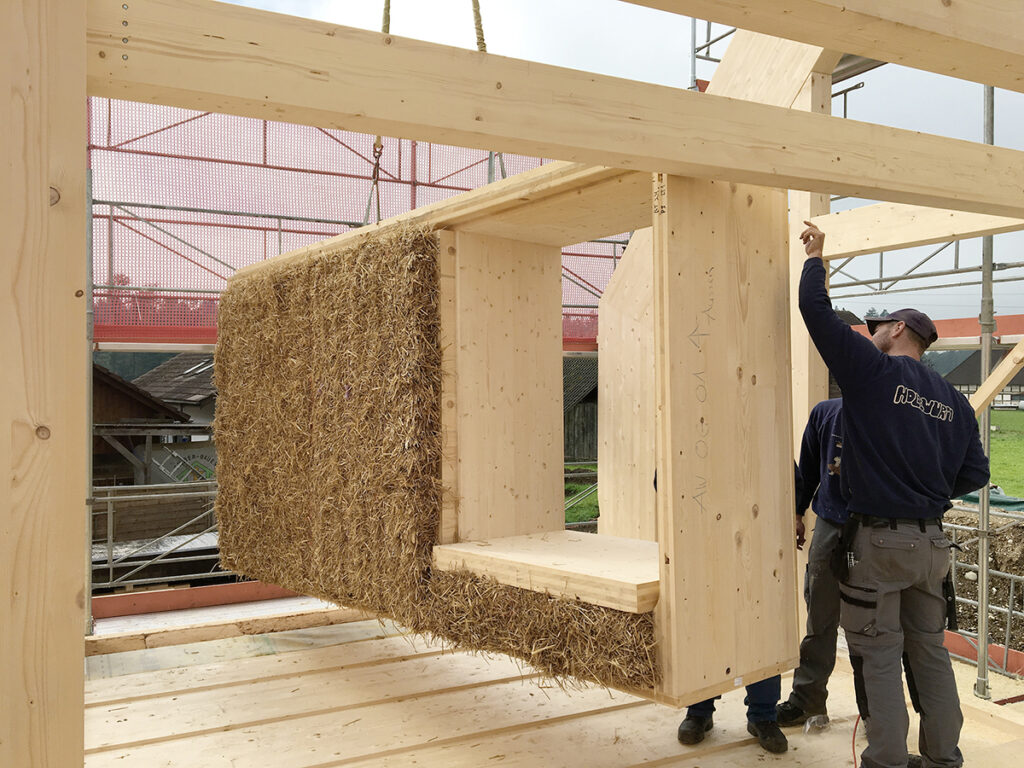 This straw bale house in the Swiss canton of Bern reflects a traditional Bernese farmhouse. The home’s 80-centimeter (31.5 inches)-thick straw bale and wood frame walls ensure minimal heat loss.
This straw bale house in the Swiss canton of Bern reflects a traditional Bernese farmhouse. The home’s 80-centimeter (31.5 inches)-thick straw bale and wood frame walls ensure minimal heat loss.
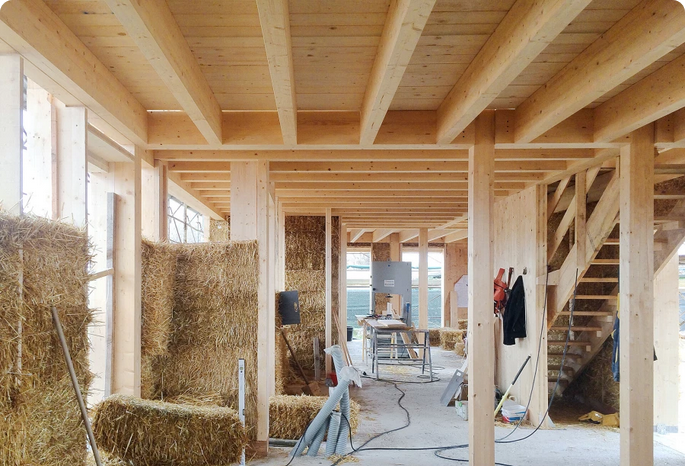
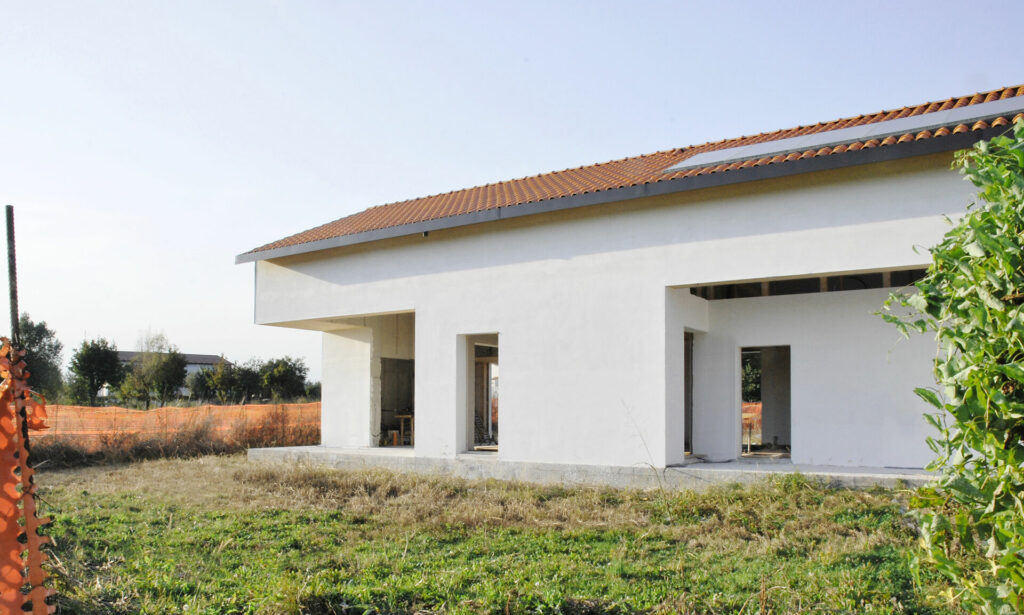 This straw bale family home is located in Italy. Straw bales in the form of large bricks were used to fill/insulate the wooden framework. The construction technique reduced building costs and greatly enhanced the home’s energy efficiency.
This straw bale family home is located in Italy. Straw bales in the form of large bricks were used to fill/insulate the wooden framework. The construction technique reduced building costs and greatly enhanced the home’s energy efficiency.
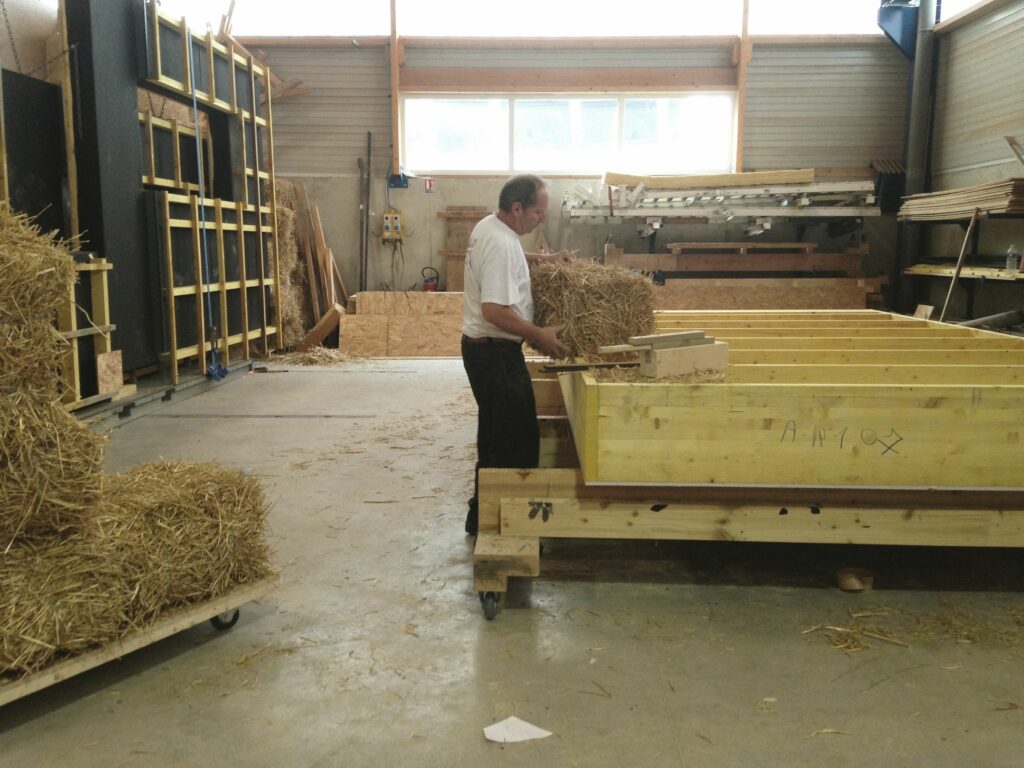
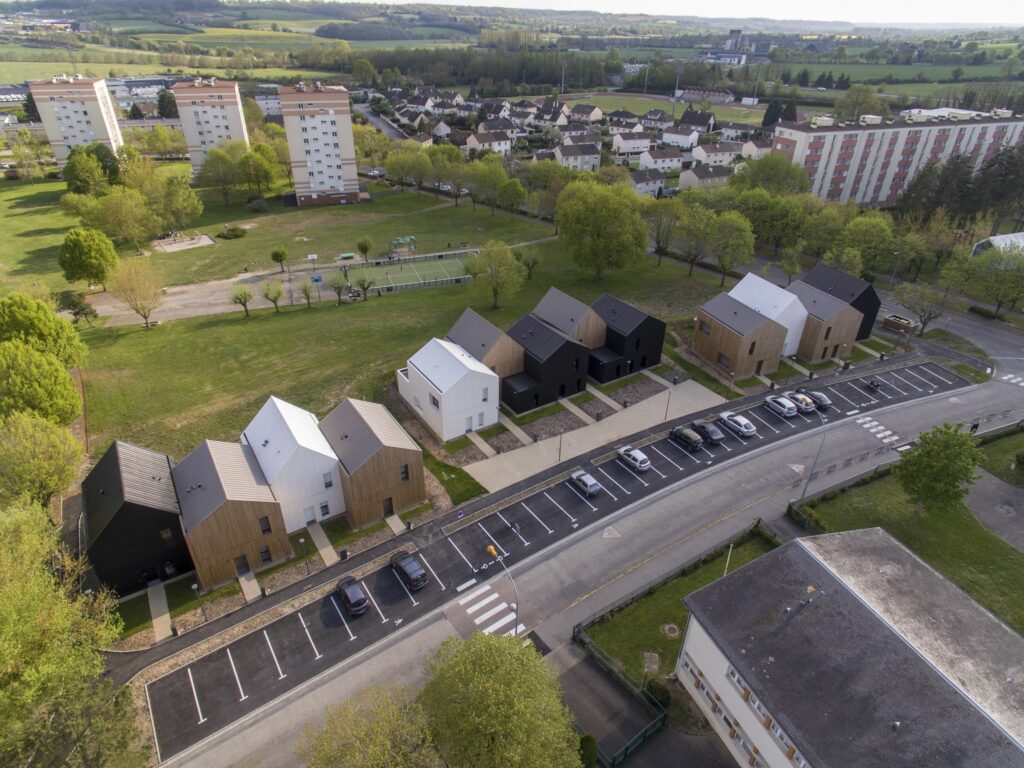 The walls of these houses in northern France are prefabricated wooden boxes filled with 36-centimeter (14 inches)-thick compressed straw bundles. Built entirely at a workshop, the boxes are then closed and clad in wood, significantly reducing construction site noise and mess.
The walls of these houses in northern France are prefabricated wooden boxes filled with 36-centimeter (14 inches)-thick compressed straw bundles. Built entirely at a workshop, the boxes are then closed and clad in wood, significantly reducing construction site noise and mess.
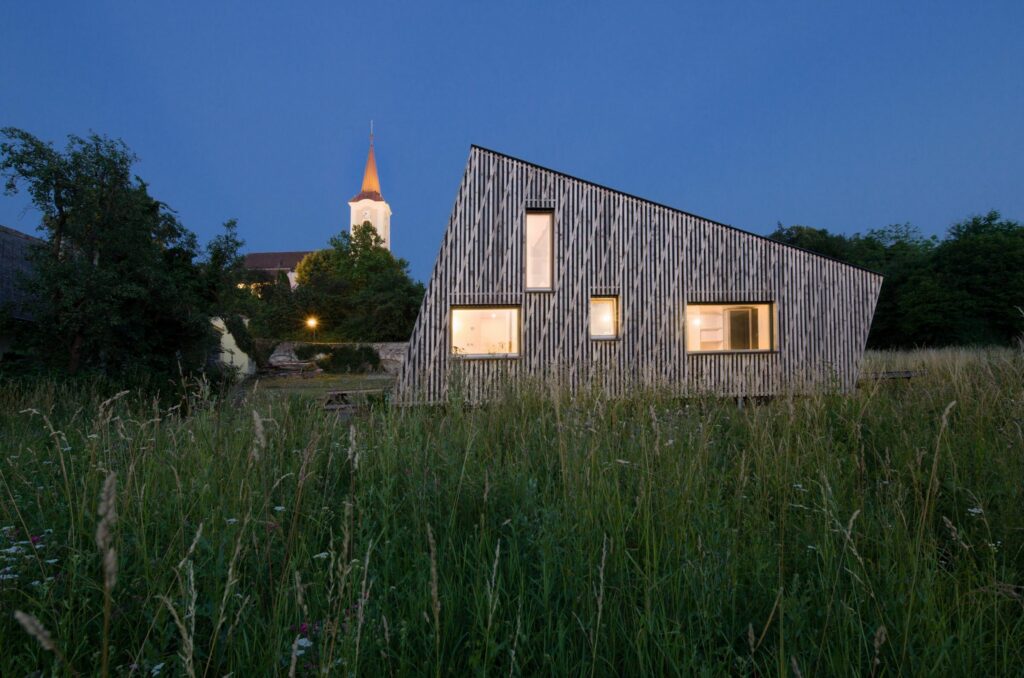 “Straw Flea” is a weekend house located in Austria. The house is insulated with straw sourced from a nearby farm.
“Straw Flea” is a weekend house located in Austria. The house is insulated with straw sourced from a nearby farm.
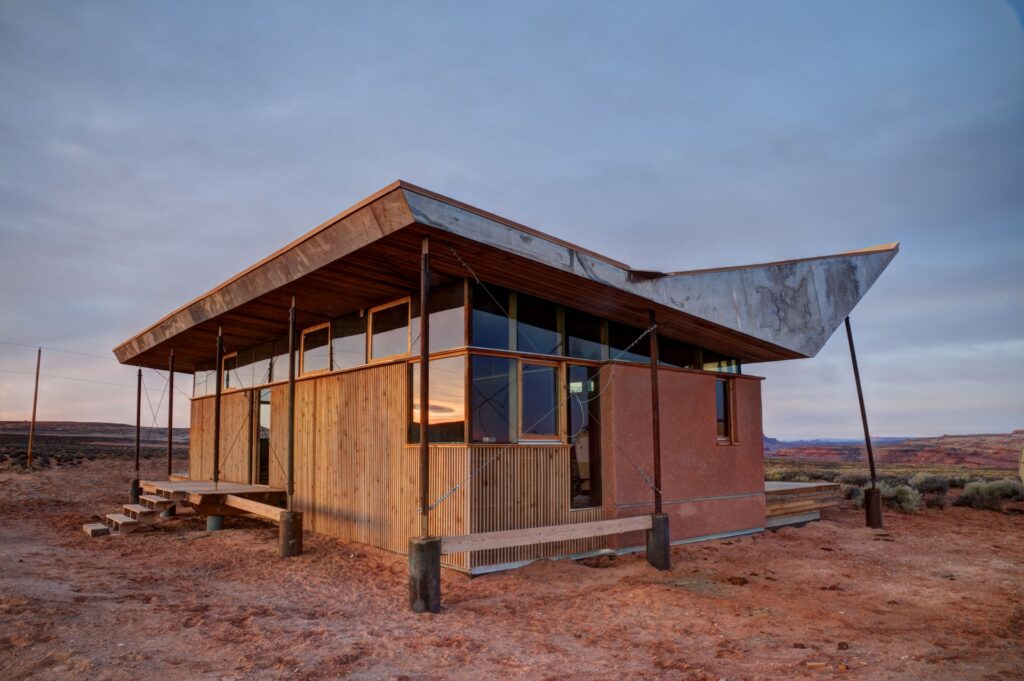
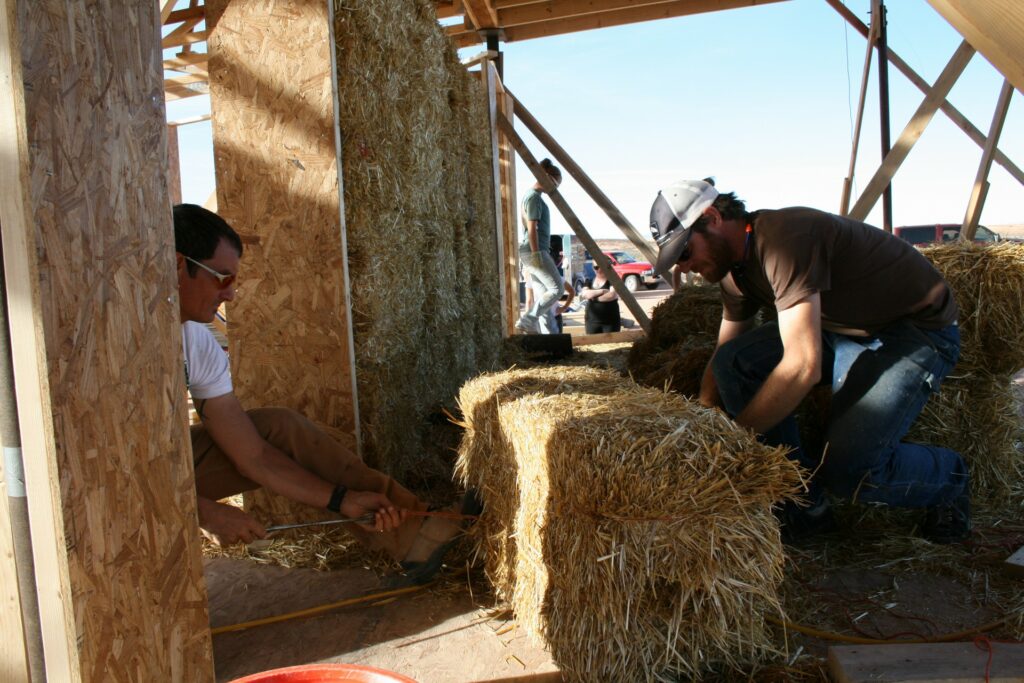 At the University of Utah’s College of Architecture and Planning, every autumn, up to 16 graduates will design an architectural project for a beneficiary of the Navajo Nation in the southern Utah tribal area — students study both indigenous architecture and regional vernacular. The Skow Residence is a two-bedroom home built in separate volumes: the north-facing private volume contains the bedrooms and is wrapped in straw bales to provide a high level of insulation.
At the University of Utah’s College of Architecture and Planning, every autumn, up to 16 graduates will design an architectural project for a beneficiary of the Navajo Nation in the southern Utah tribal area — students study both indigenous architecture and regional vernacular. The Skow Residence is a two-bedroom home built in separate volumes: the north-facing private volume contains the bedrooms and is wrapped in straw bales to provide a high level of insulation.
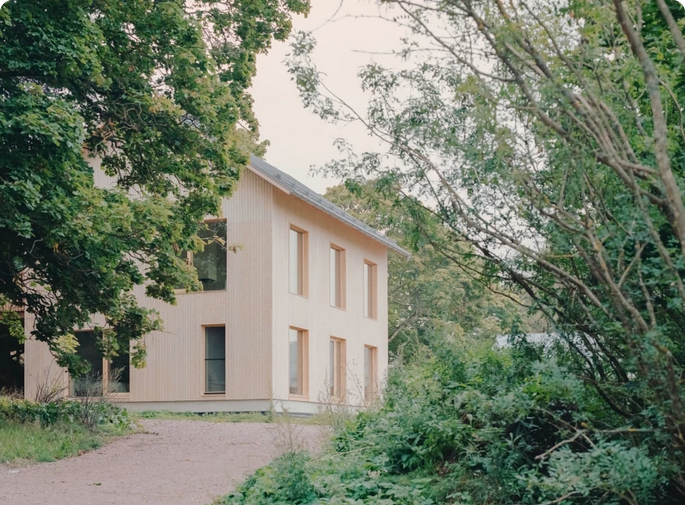 This passive house in Finland was built using Ecococon, a prefabricated load-bearing straw panel system. The custom-made timber–straw wall panels consist of 98 percent natural and renewable materials.
This passive house in Finland was built using Ecococon, a prefabricated load-bearing straw panel system. The custom-made timber–straw wall panels consist of 98 percent natural and renewable materials.
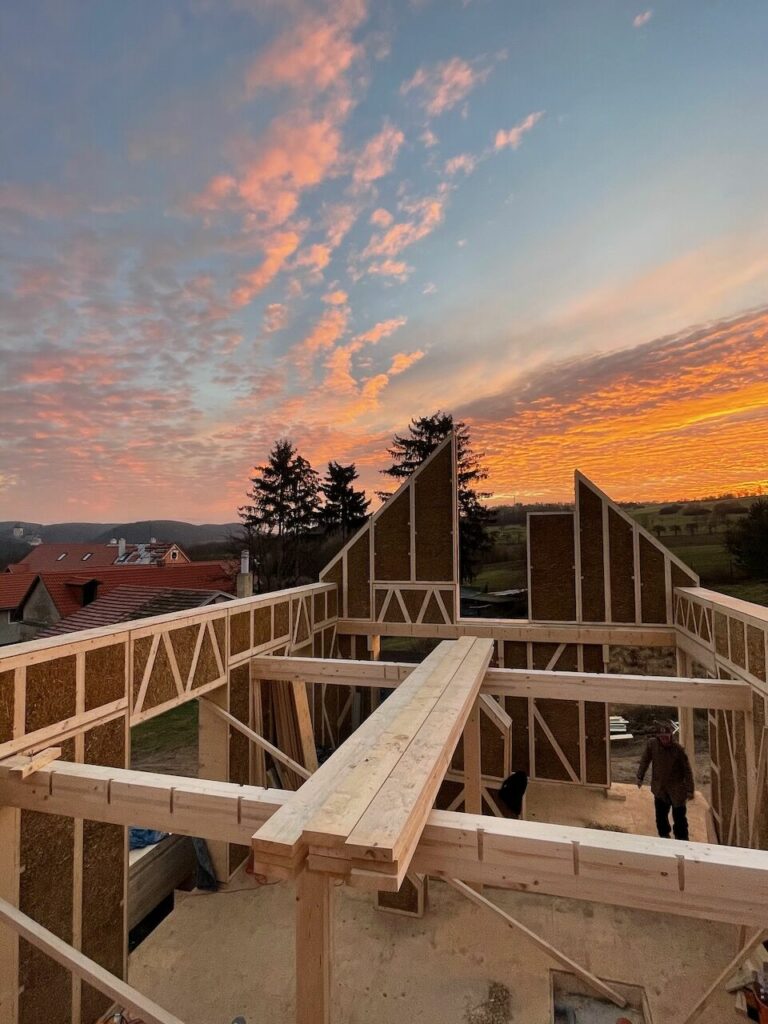
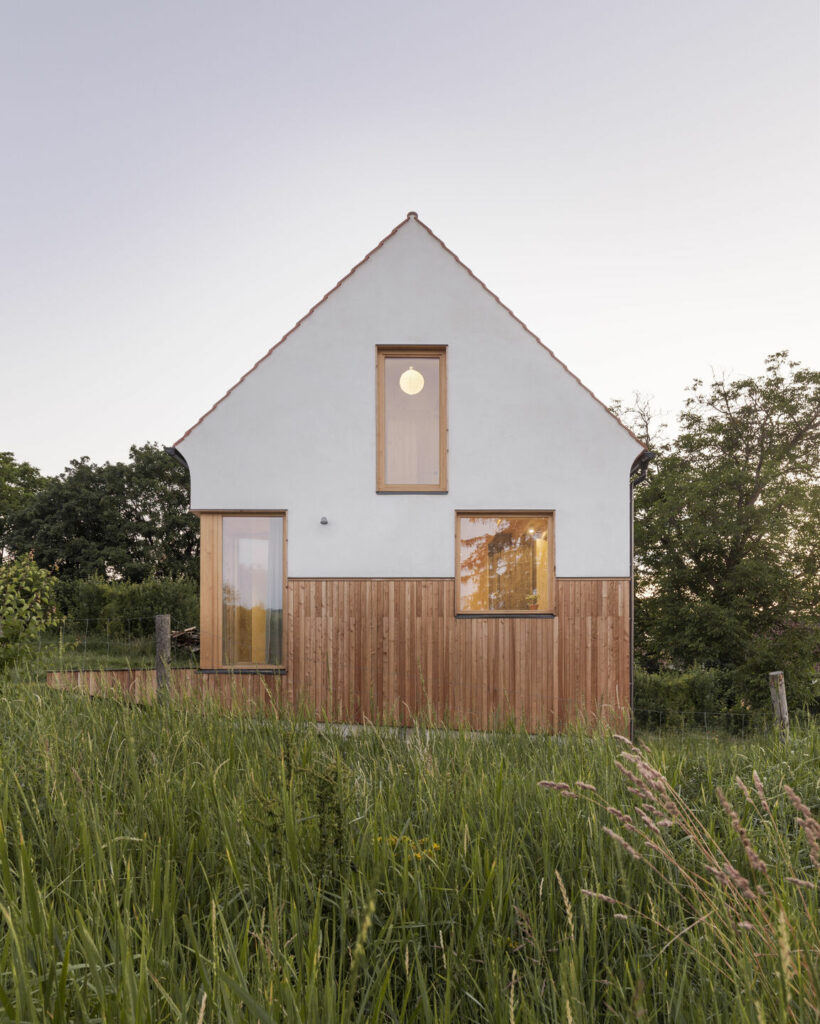 Casa De Mi Luna is located in the Czech Republic. The home’s outer form is representative of the area’s architectural heritage. It is built with prefabricated straw and timber (Ecococon) panels, with an interior earth plaster and an exterior lime render on wood fiber board and larch cladding. The plaster helps to regulate moisture and prevent it from accumulating in the straw walls.
Casa De Mi Luna is located in the Czech Republic. The home’s outer form is representative of the area’s architectural heritage. It is built with prefabricated straw and timber (Ecococon) panels, with an interior earth plaster and an exterior lime render on wood fiber board and larch cladding. The plaster helps to regulate moisture and prevent it from accumulating in the straw walls.
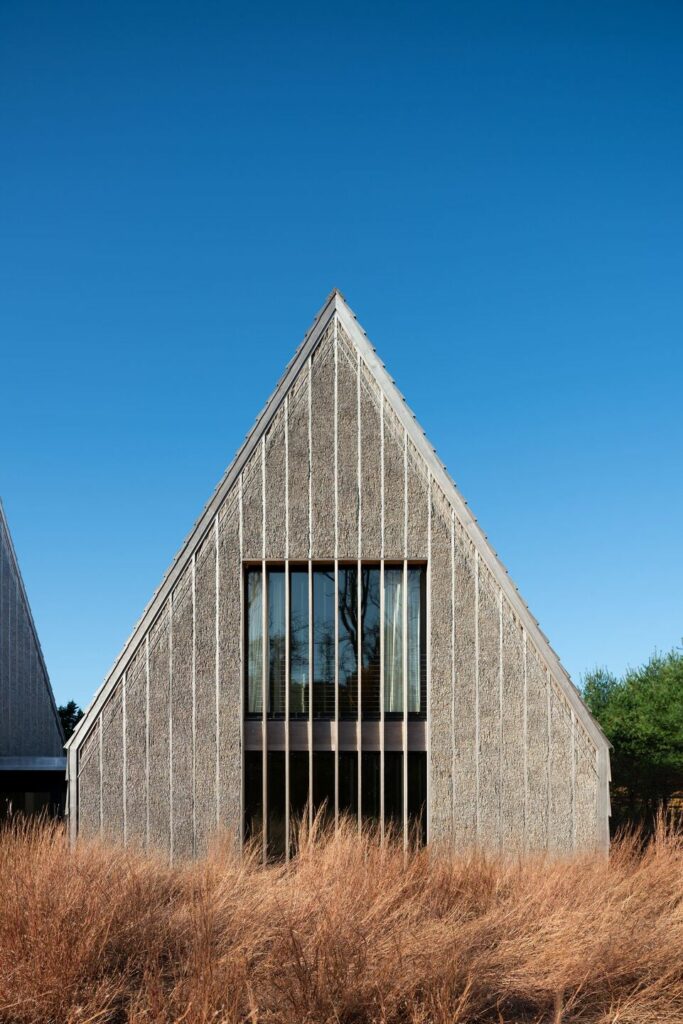
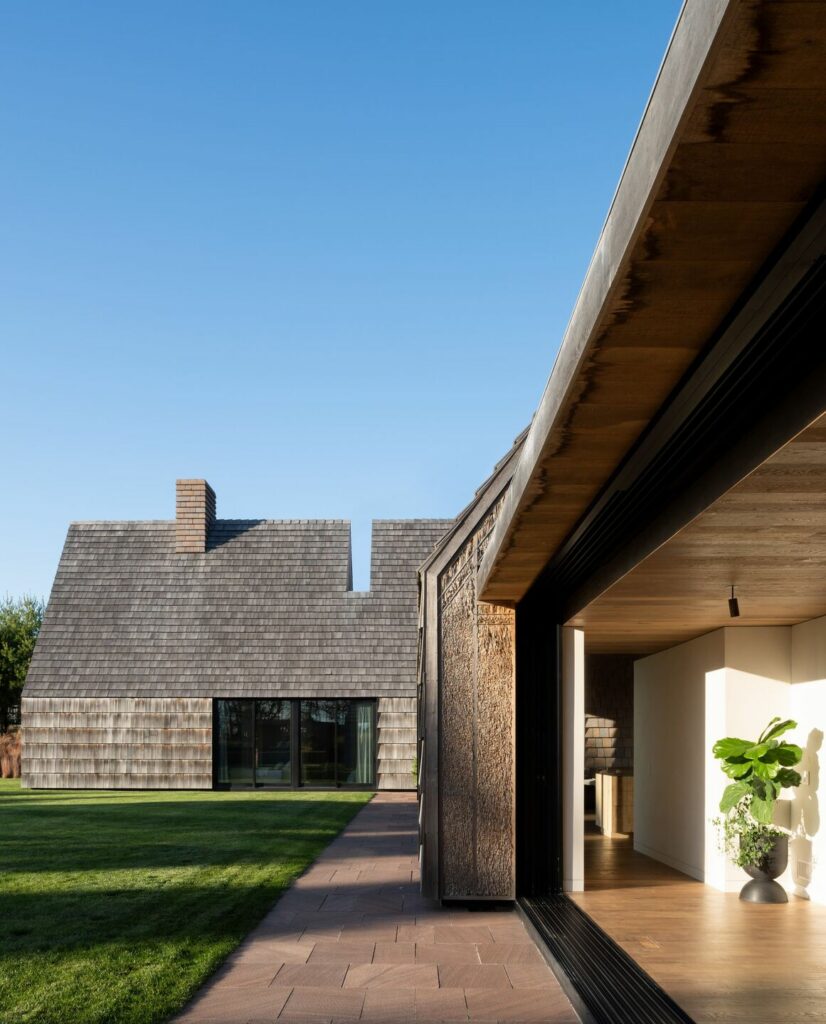 Stony Hill home in New York references the site’s agrarian history. A traditional thatch cladding is packed into the exposed wood frame, offering a contemporary interpretation of farmhouse vernacular.
Stony Hill home in New York references the site’s agrarian history. A traditional thatch cladding is packed into the exposed wood frame, offering a contemporary interpretation of farmhouse vernacular.
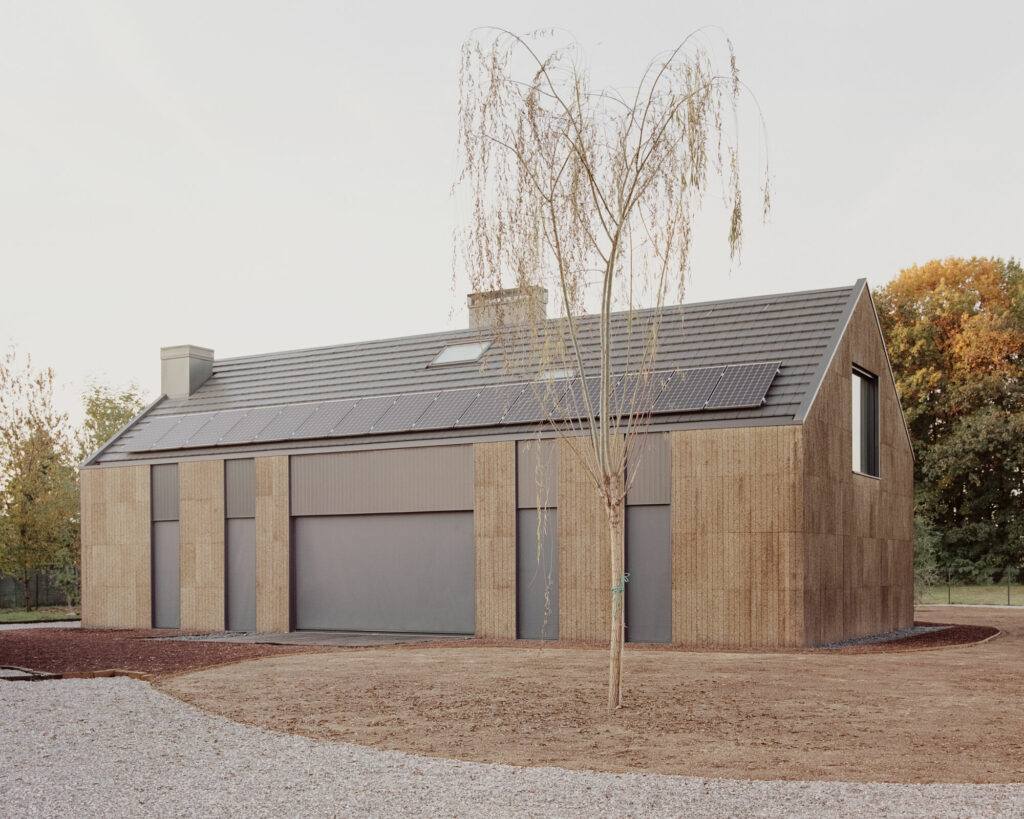 The house of wood, straw and cork in Italy, uses both rice straw and cork as natural insulators. The architect’s intention was to elevate these noble materials, highlighting their unique and often overlooked qualities, including sustainability, efficiency, and durability.
The house of wood, straw and cork in Italy, uses both rice straw and cork as natural insulators. The architect’s intention was to elevate these noble materials, highlighting their unique and often overlooked qualities, including sustainability, efficiency, and durability.
You can read the original article at archello.com
Here are a few companies in the United States who work with straw in their construction: newframeworks.com, timberhomesllc.com

