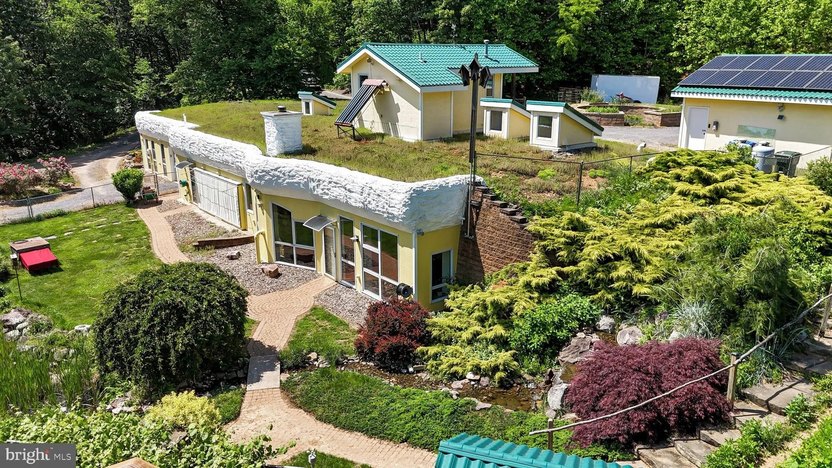 An earth-sheltered home in Carlisle, PA, has a succulent covered roof that has three impervious layers covered with 3 feet of soil and never needs mowing. “Currently, it’s all blooming yellow, and there are thousands of bees on it. You feel like you’re in a meadow,” said the listing real estate agent. The white, foamy looking edge is cosmetic but serves a purpose: It keeps the roof in place and the dirt from eroding.
An earth-sheltered home in Carlisle, PA, has a succulent covered roof that has three impervious layers covered with 3 feet of soil and never needs mowing. “Currently, it’s all blooming yellow, and there are thousands of bees on it. You feel like you’re in a meadow,” said the listing real estate agent. The white, foamy looking edge is cosmetic but serves a purpose: It keeps the roof in place and the dirt from eroding.
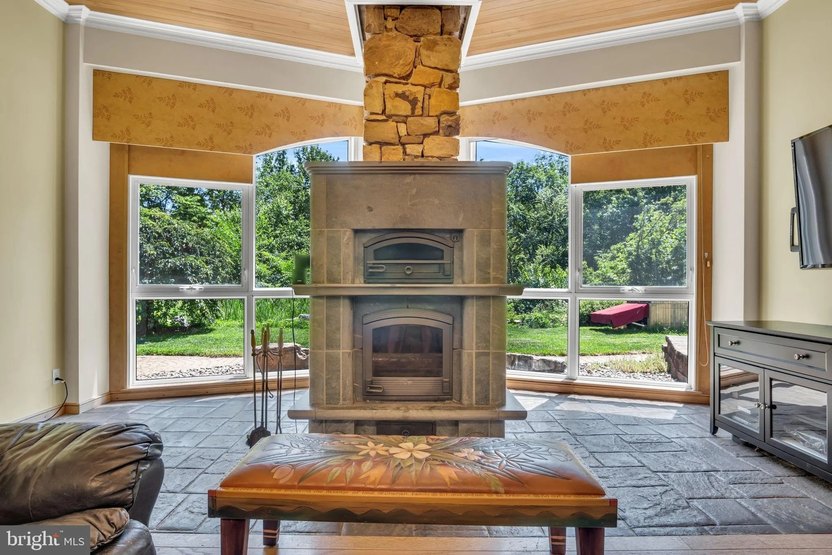 The house, which comprises 2,698-square-feet, three bedrooms, two bathrooms, was finished in 1995 and took two years to build. “The main area of living is the kitchen and living room, and that whole side is all windows,” she says. “Then, further down, you have the primary that has a small window; and then in the remaining rooms, there are no windows.” She adds that the home’s multiple skylights prevent a “closed-off” feel.
The house, which comprises 2,698-square-feet, three bedrooms, two bathrooms, was finished in 1995 and took two years to build. “The main area of living is the kitchen and living room, and that whole side is all windows,” she says. “Then, further down, you have the primary that has a small window; and then in the remaining rooms, there are no windows.” She adds that the home’s multiple skylights prevent a “closed-off” feel.
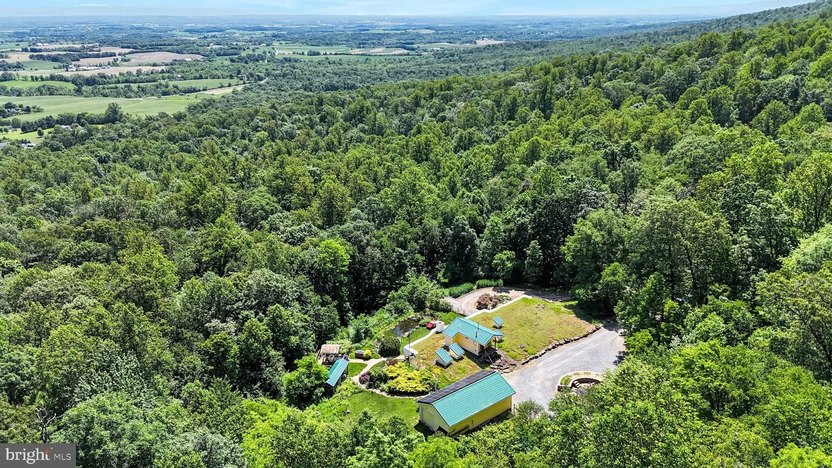 The home sits on nearly 17 acres, and its mountainside construction affords a degree of sustainability—particularly solar energy. “The earth naturally cools and heats,” she notes. “They do not have any cooling mechanism other than ceiling fans. The earth just cools it. For heating, they have a fireplace and a solar water heater.”
The home sits on nearly 17 acres, and its mountainside construction affords a degree of sustainability—particularly solar energy. “The earth naturally cools and heats,” she notes. “They do not have any cooling mechanism other than ceiling fans. The earth just cools it. For heating, they have a fireplace and a solar water heater.”
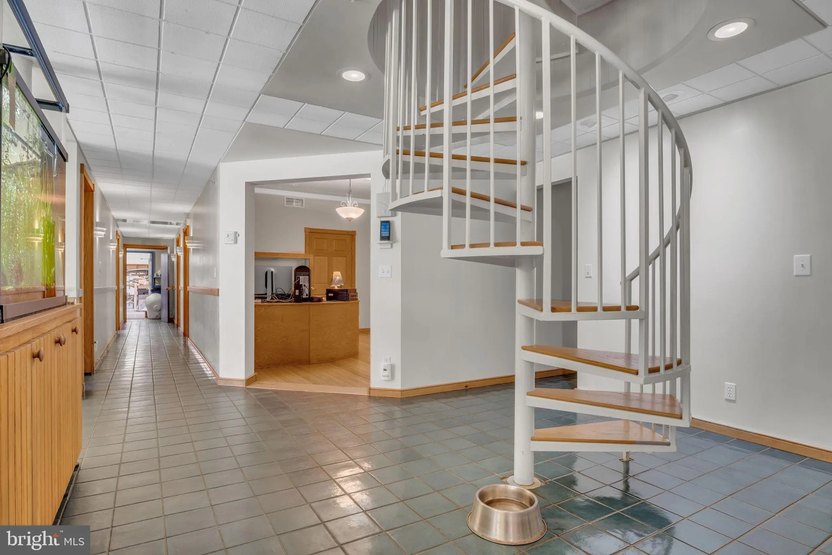 The land has a lot of fruit trees and bushes, a pond, walking paths, and a raised garden. There are two driveways leading to the house and two entrances on the structure itself: from the roof or the ground level. One entry leads to a staircase that descends to the main house, where you can access multiple rooms, including the solarium.
The land has a lot of fruit trees and bushes, a pond, walking paths, and a raised garden. There are two driveways leading to the house and two entrances on the structure itself: from the roof or the ground level. One entry leads to a staircase that descends to the main house, where you can access multiple rooms, including the solarium.
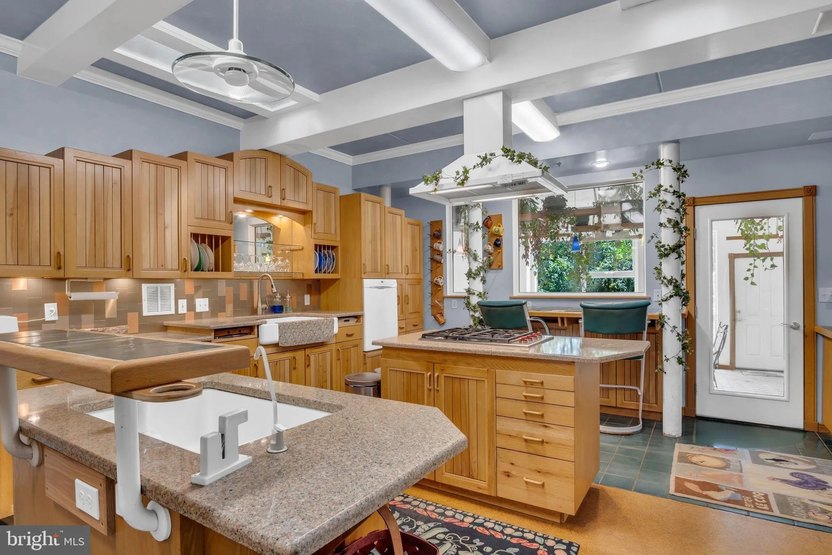 You can read the original article at www.realtor.com
You can read the original article at www.realtor.com

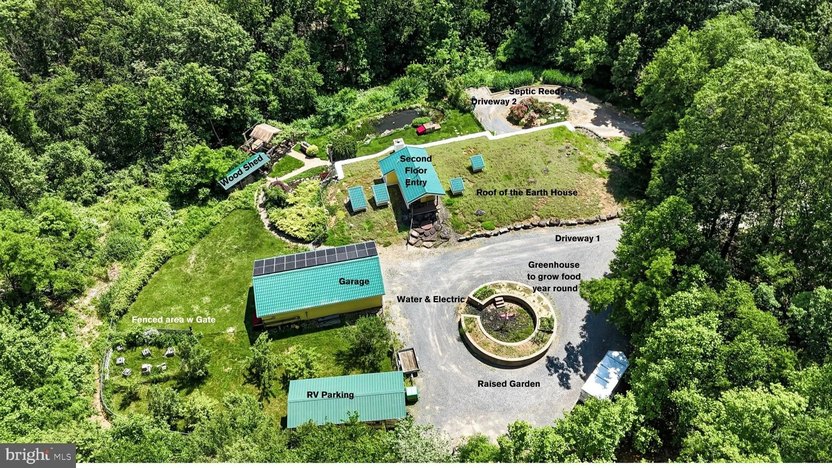
It’s essentially a walkout basement without the upper level(s)!