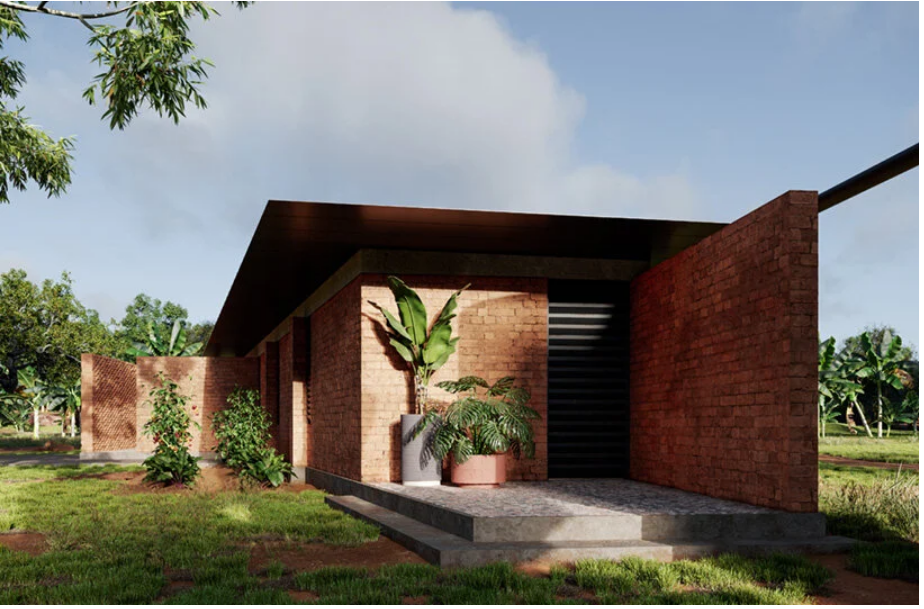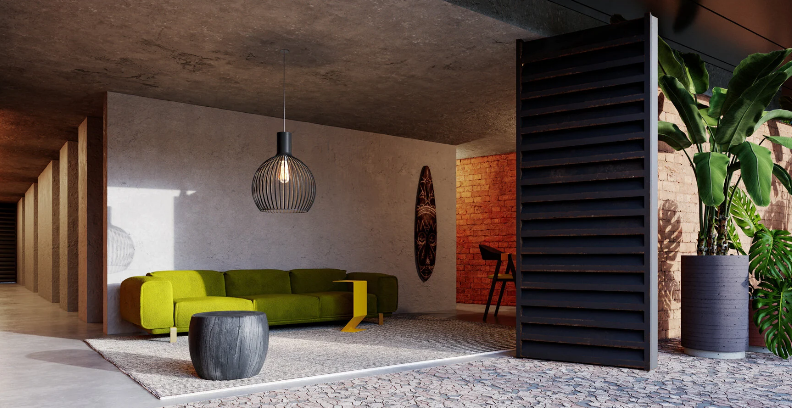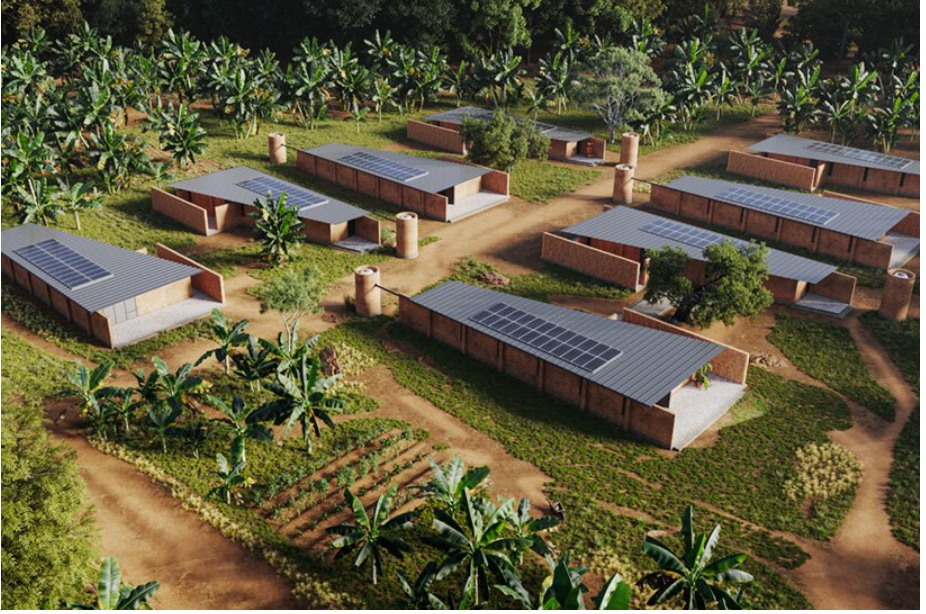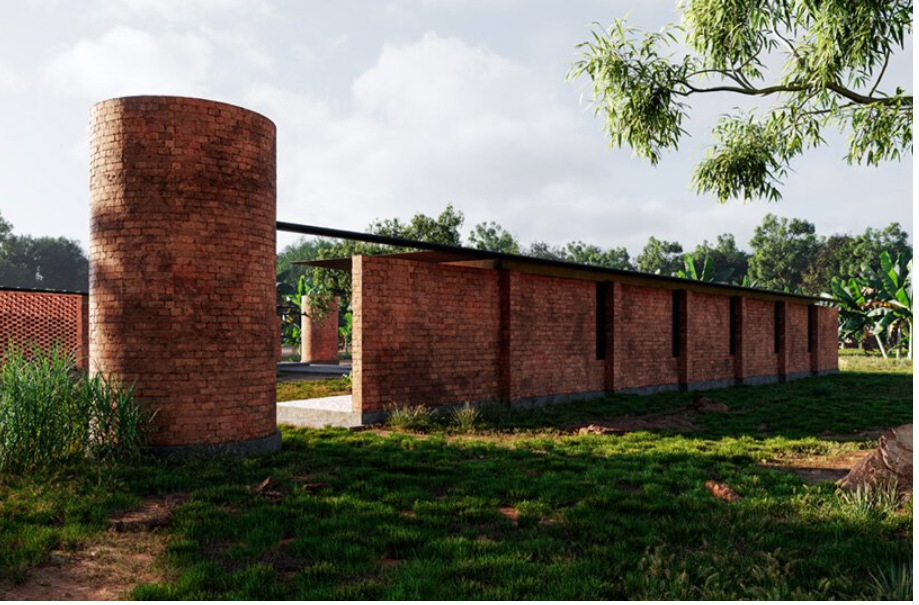Uganda has a deficit of 2.1 million housing units, growing at a rate of 200,000 units a year; by 2030, the deficit is expected to reach three million units. The goal of the Kampala house project is to provide dwellings to middle to lower income families. The team behind the Kampala house project is Marc Thorpe Design, Stage Six, and Echale international. The first houses will be constructed in the spring of 2022.
 Each house will be built of ecoblocks made from compressed earth and made of 90% local soil and 10% a mixture of cement, lime, sand and water.
Each house will be built of ecoblocks made from compressed earth and made of 90% local soil and 10% a mixture of cement, lime, sand and water.
 The project will comprise houses of various sizes to be built with partnerships in Africa. The typical house is laid out with three bedrooms, two baths, living, dining, and kitchen. Connected to the kitchen is an exterior wood burning stove for outdoor cooking, commonly found in Uganda. A large terrace wraps the front and side of the house allowing shade for outdoor activity.
The project will comprise houses of various sizes to be built with partnerships in Africa. The typical house is laid out with three bedrooms, two baths, living, dining, and kitchen. Connected to the kitchen is an exterior wood burning stove for outdoor cooking, commonly found in Uganda. A large terrace wraps the front and side of the house allowing shade for outdoor activity.
 Over the house is a large corrugated steel and wood roof designed to support an array of solar panels, harvest rainwater to store in an adjacent water tower. The concept of a water tower for each home is to provide a community network of water supply be able to access and share in the event of a drought.
Over the house is a large corrugated steel and wood roof designed to support an array of solar panels, harvest rainwater to store in an adjacent water tower. The concept of a water tower for each home is to provide a community network of water supply be able to access and share in the event of a drought.
 You can read the original article at www.designboom.com
You can read the original article at www.designboom.com

I find it hard to believe that these houses are for low to middle income people .
In Uganda, 41% of people live in poverty, and almost half of Uganda’s population is under the age of 15, representing one of the youngest populations in the world.
I live as a USA citizen in the Philippines and a house like that is upper middle to high class ..
But the house is beautiful