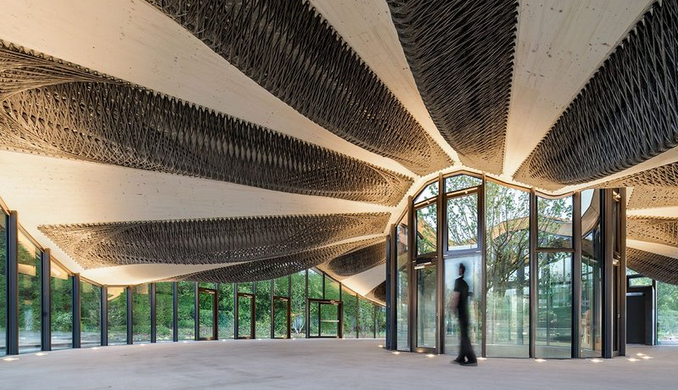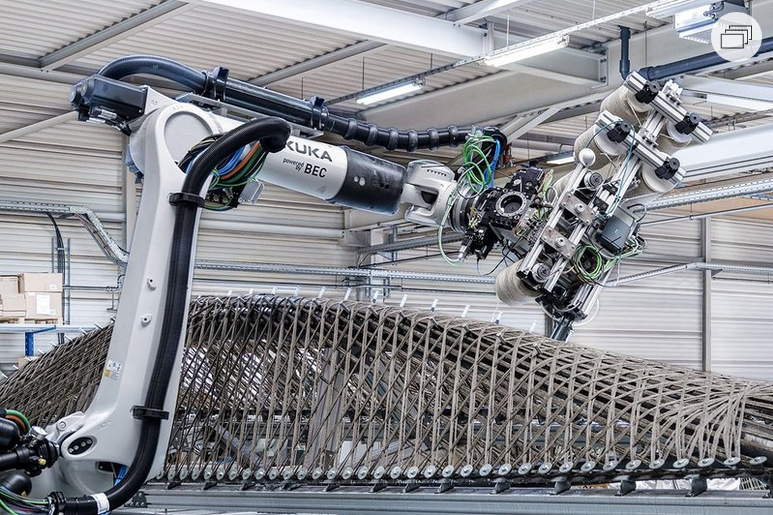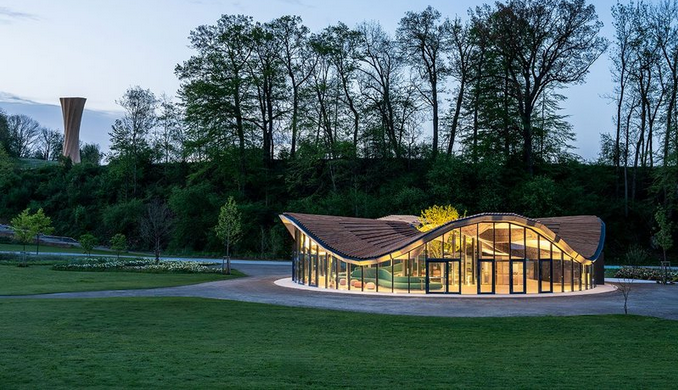Students at the University of Stuttgart in Germany have developed a hybrid flax fibre/cross-laminated timber (CLT) roof for a prototype pavilion in Germany which enables column-free spans and demonstrates the structural application of a bio-based alternative to timber.
This system forms the wave-like roof of an experimental building designed for a garden show on the banks of the Argen river. The 380m² (4,090 sf) exhibition building features a seating and display area and an inner courtyard ‘climate garden’, all surrounded by a full-height glazed facade.
 The roof is formed from alternating ‘spokes’ of CLT panels, and such panels reinforced with robotically wound flax fiber. The lightweight solution was developed to show how significant demand for timber needed to deliver low carbon buildings, can be met using alternative natural materials.
The roof is formed from alternating ‘spokes’ of CLT panels, and such panels reinforced with robotically wound flax fiber. The lightweight solution was developed to show how significant demand for timber needed to deliver low carbon buildings, can be met using alternative natural materials.
Structural support provided by the fiber body made it possible to reduce the thickness of CLT panels to reduce the consumption of precious wood to approximately one third.
The fiber ‘cage’ handles tension loads, while the timber manages compression forces and creates a surface for a roof enclosure. This results in a structure that has the strength and stiffness needed to support high snow loads encountered in the foothills of the Alps.
 A 5-axis robot milled the panels to include edges that continuously change in angle to match the varying orientations of the fiber connections, plus holes for facade connections.
A 5-axis robot milled the panels to include edges that continuously change in angle to match the varying orientations of the fiber connections, plus holes for facade connections.
Full-scale load tests were carried out to calibrate element models and check structural integrity. Onsite assembly of all 44 roof elements was completed in eight days.
 Here flax, a plant that is cultivated in central Europe, was used but in other parts of the world it could be hemp, jute, coco, sisal or others. The use of flax is significant to this region of Germany, having historically been processed by the local textile industry, and an old spinning mill was renovated as part of the garden show.
Here flax, a plant that is cultivated in central Europe, was used but in other parts of the world it could be hemp, jute, coco, sisal or others. The use of flax is significant to this region of Germany, having historically been processed by the local textile industry, and an old spinning mill was renovated as part of the garden show.
Other innovative features in the pavilion include a geothermally-activated floor slab made from recycled concrete and CO2-reduced cement, designed to ensure year-round indoor comfort with minimal heating. The climate garden provides a source of natural cooling and ventilation.
You can read the original article at www.ribaj.com
