The Keeng Seafood Restaurant complex consists of conference halls, private dining rooms, a kitchen, and a bamboo hall. The bamboo hall stands out with its lightly curved boat-shaped thatched roof, supported by bamboo structures resembling fanning palm plants.
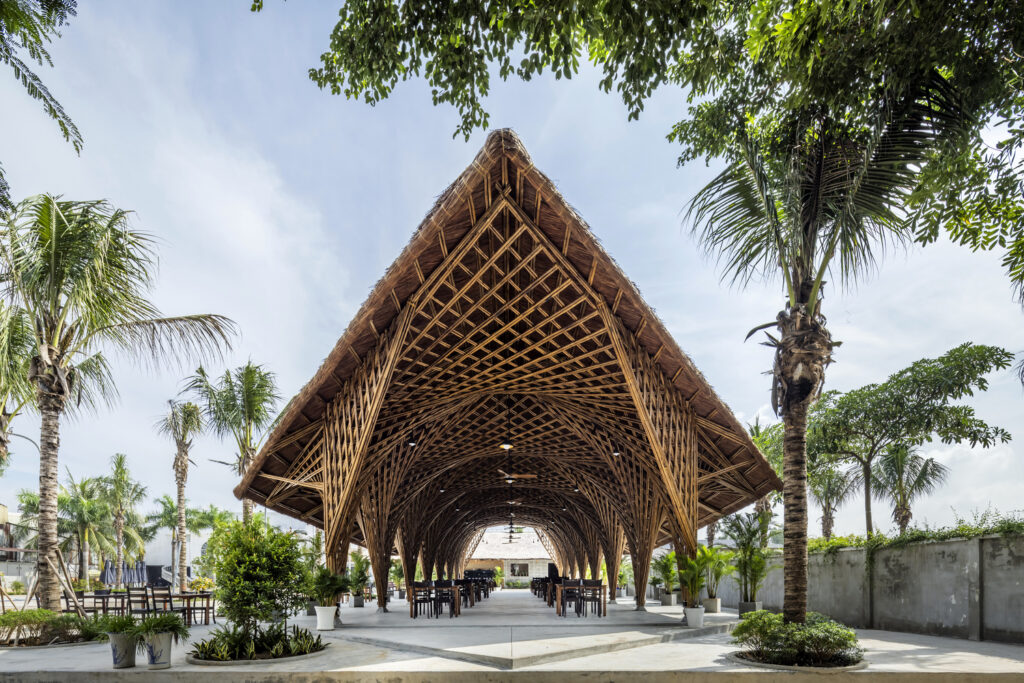 The restaurant’s owner required the architects to design an impressive building that would become the hallmark of the complex, using environmentally friendly materials, and fast construction. Bamboo was used for both structural and decorative elements of the building. “Iron bamboo” is strong enough for this building construction.
The restaurant’s owner required the architects to design an impressive building that would become the hallmark of the complex, using environmentally friendly materials, and fast construction. Bamboo was used for both structural and decorative elements of the building. “Iron bamboo” is strong enough for this building construction.
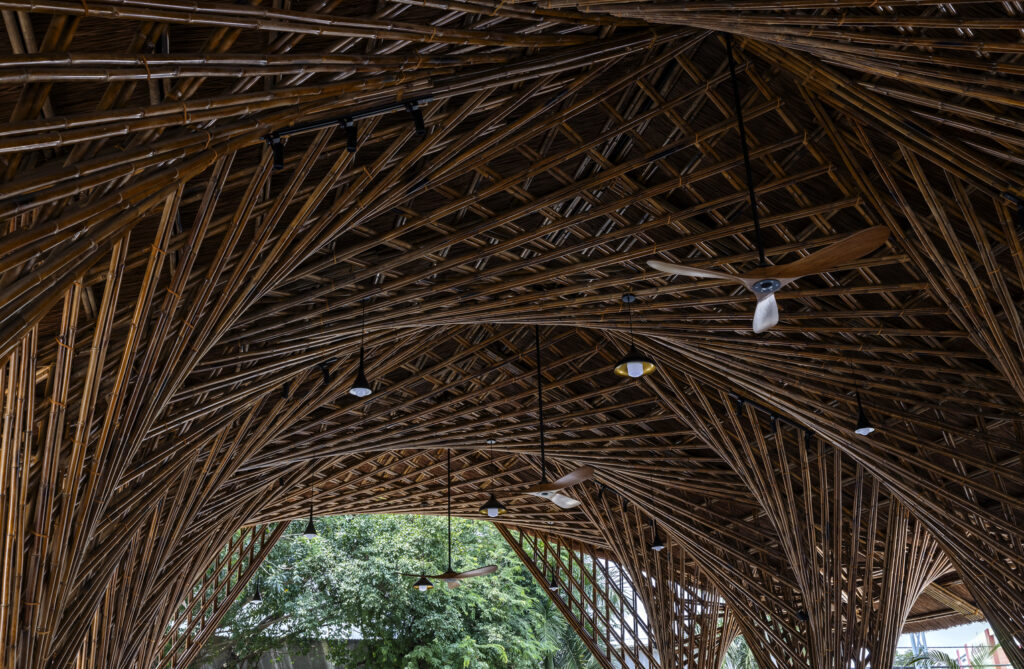 A hyperbolic paraboloid surface was used because it is exceptionally stiff and extremely attractive. These surfaces can carry great loads thanks to their curved shape and good resistance in all directions, so they are commonly used as roof structures. The fact that curved surfaces are constructed of straight bamboo poles makes the construction easy and rapid. They can achieve exceptional stiffness and appealing form without the bamboo bending.
A hyperbolic paraboloid surface was used because it is exceptionally stiff and extremely attractive. These surfaces can carry great loads thanks to their curved shape and good resistance in all directions, so they are commonly used as roof structures. The fact that curved surfaces are constructed of straight bamboo poles makes the construction easy and rapid. They can achieve exceptional stiffness and appealing form without the bamboo bending.
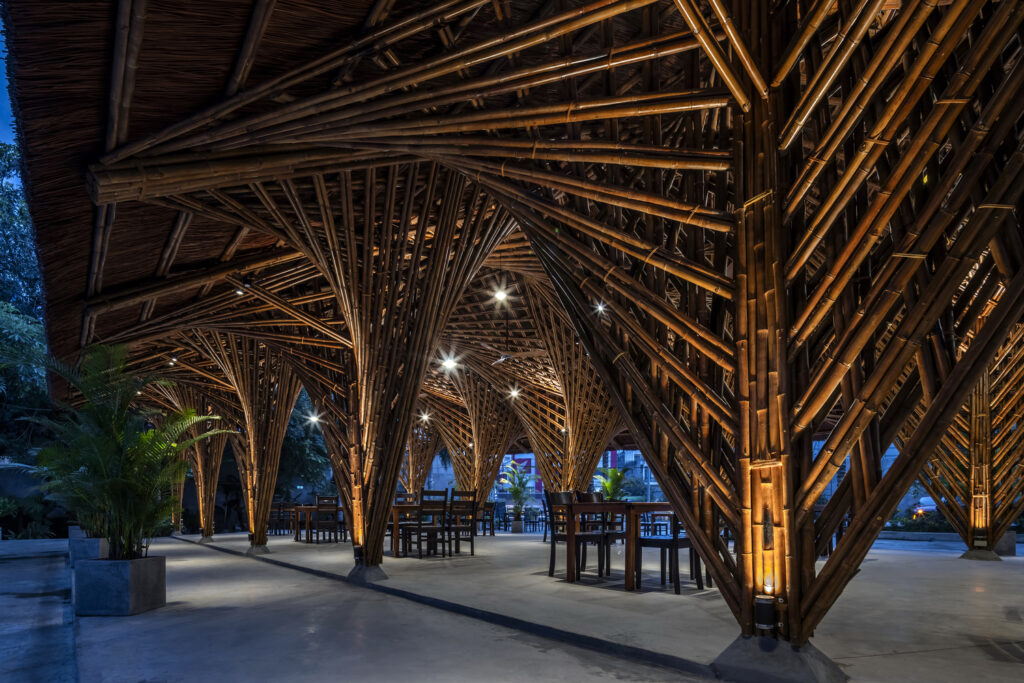 However, the double curvature makes it difficult for roofing with natural thatch because it has a convex form along one axis, and a concave form along the other. To solve this problem, the trusses and the purlins are added to the concave side to make simple sloped roofs. This combination creates a two-layer structural roof, increasing the appeal of the ceiling.
However, the double curvature makes it difficult for roofing with natural thatch because it has a convex form along one axis, and a concave form along the other. To solve this problem, the trusses and the purlins are added to the concave side to make simple sloped roofs. This combination creates a two-layer structural roof, increasing the appeal of the ceiling.
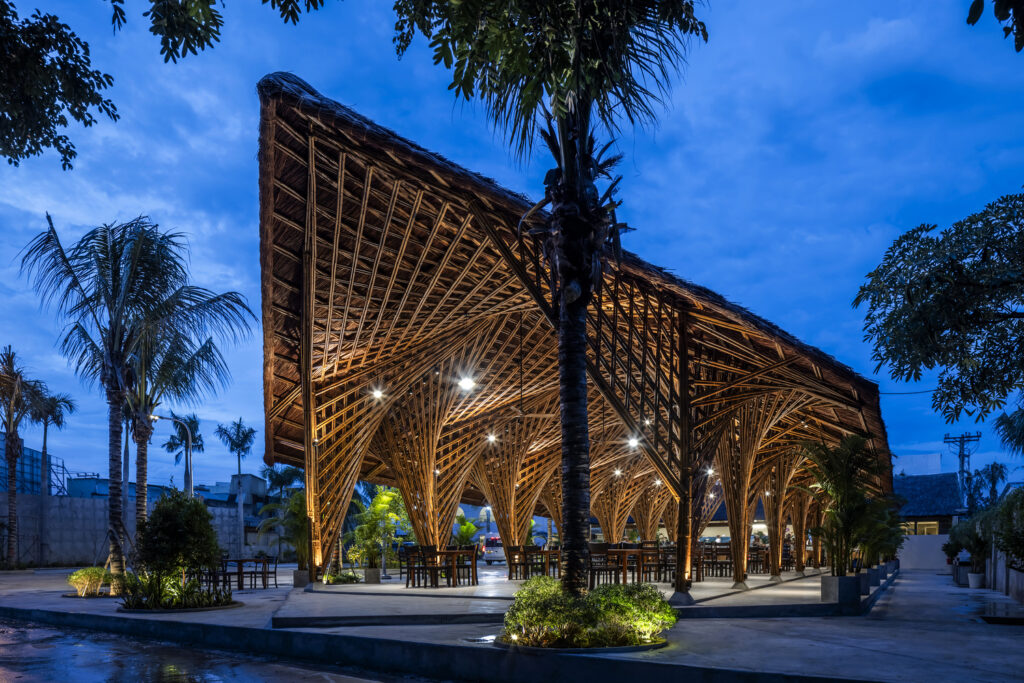 The bamboo structure is staged in a dramatic way. This project proves the huge potential of bamboo and this type of roof structure.
The bamboo structure is staged in a dramatic way. This project proves the huge potential of bamboo and this type of roof structure.
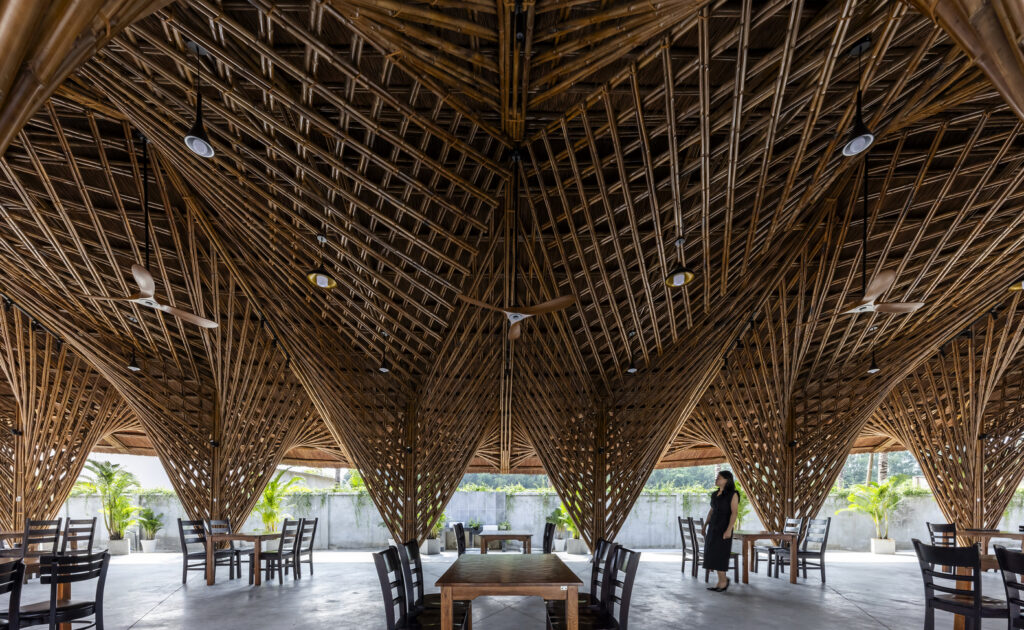 You can read the original article at www.archdaily.com
You can read the original article at www.archdaily.com

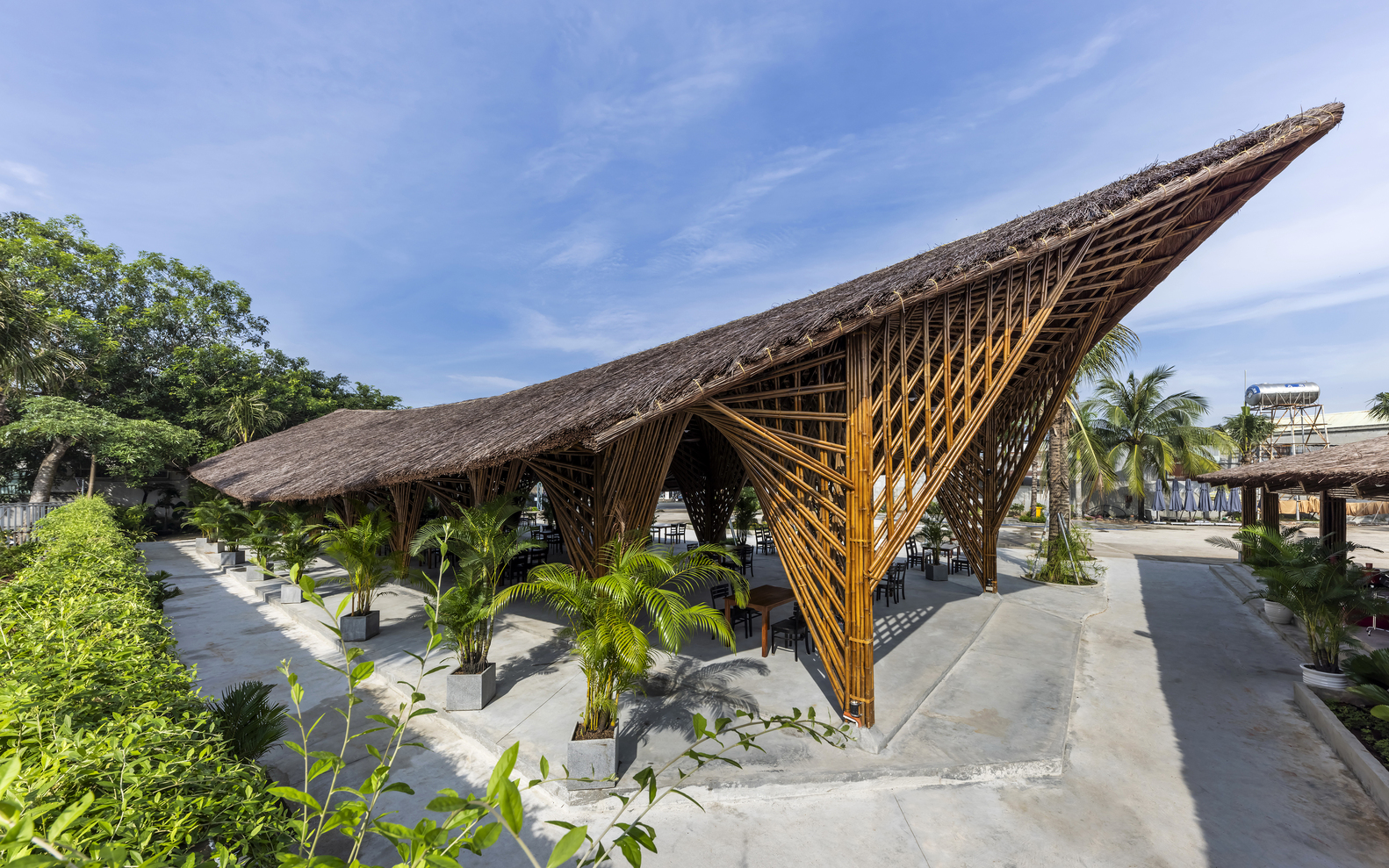
Beautiful designs. I would love to see the connections as i am a designer. I have a good method of making insulated walls with bamboo….. michael