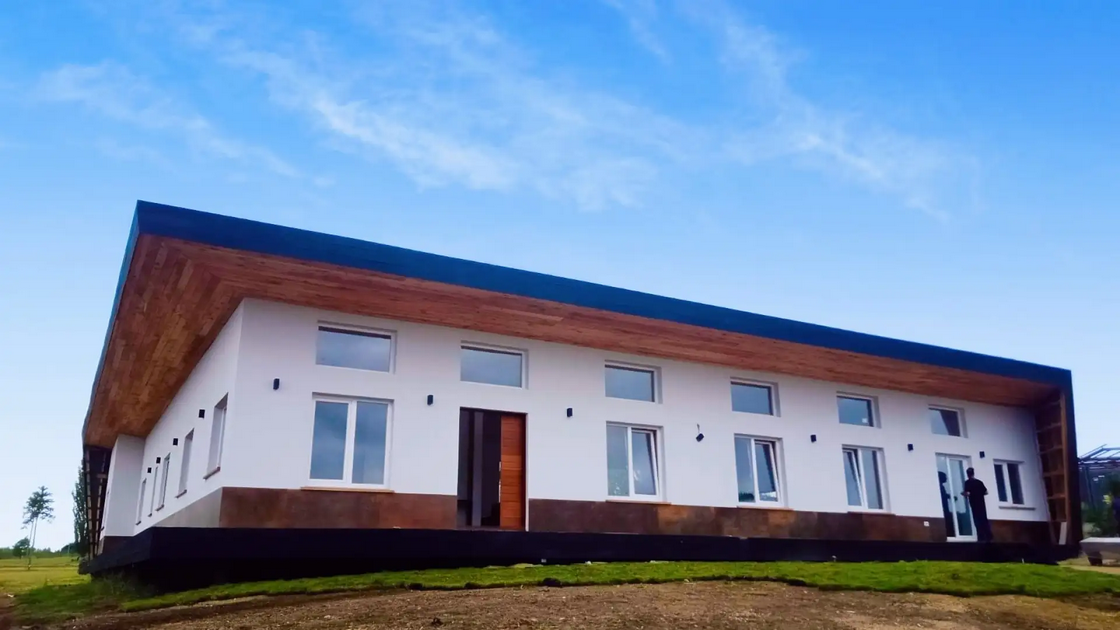From the outset, Casa AYA aimed to be built in the most sustainable way possible and is the first straw bale home built to PassivHaus standards in Uruguay.
 The use of concrete was reduced by 93% compared to conventional construction by using raised foundations. This technique allowed the ground profile to remain unaltered, respecting the existing land. The floor structure was constructed entirely from locally sourced timber.
The use of concrete was reduced by 93% compared to conventional construction by using raised foundations. This technique allowed the ground profile to remain unaltered, respecting the existing land. The floor structure was constructed entirely from locally sourced timber.
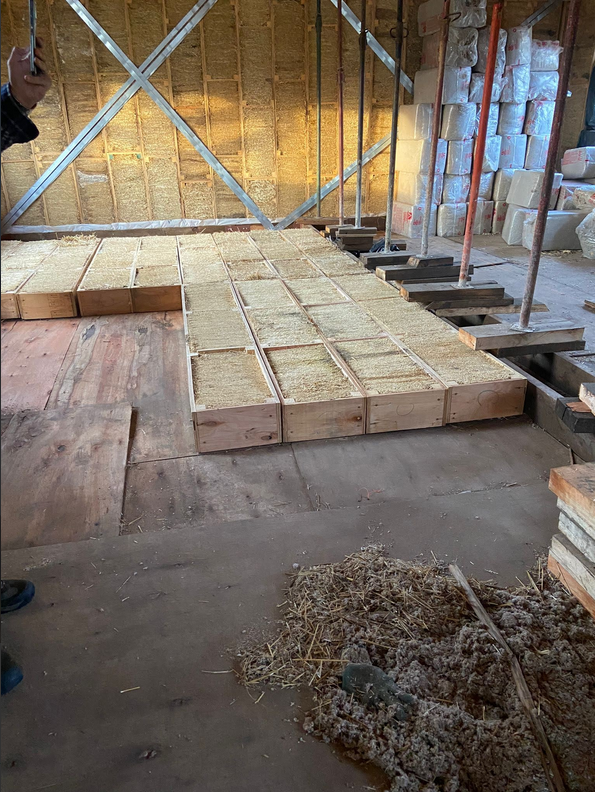 The suspended floor, as well as the exterior and interior walls, were made from prefabricated, compressed wheat straw panels manufactured by a local company. Locally sourced timber and blown cellulose insulation were used for the roof. The floor, wall, and roof details were designed to create a continuous, thermal bridge-free envelope. The walls were plastered with clay sourced directly from the site.
The suspended floor, as well as the exterior and interior walls, were made from prefabricated, compressed wheat straw panels manufactured by a local company. Locally sourced timber and blown cellulose insulation were used for the roof. The floor, wall, and roof details were designed to create a continuous, thermal bridge-free envelope. The walls were plastered with clay sourced directly from the site.
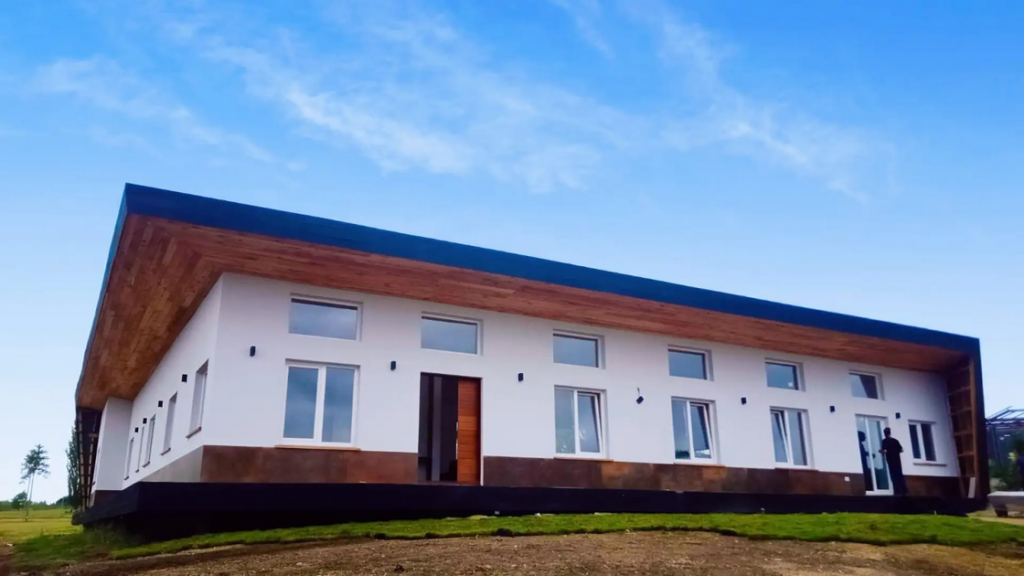 Most materials used were sourced within a 150 km radius. As natural materials, they not only have great embodied carbon benefits and are able to be composted on site at the end of the building’s life. They also help regulate the building’s indoor hydrothermal conditions and reduce internally generated pollution (lower VOCs). This contributes to significantly better indoor air quality and comfort.
Most materials used were sourced within a 150 km radius. As natural materials, they not only have great embodied carbon benefits and are able to be composted on site at the end of the building’s life. They also help regulate the building’s indoor hydrothermal conditions and reduce internally generated pollution (lower VOCs). This contributes to significantly better indoor air quality and comfort.
A mechanical ventilation system with heat recovery was installed, ensuring air renewal every 3 hours without losing heat. This is a crucial element of a PassivHaus building, as it maintains extremely low heat demand and high levels of air renewal to ensure good indoor air quality. The house does not have fireplaces or combustion kitchen stoves, sources of indoor air pollution which are commonly used in most Uruguayan homes.
 In addition to the benefits mentioned above, this house was built faster and at a lower cost than the average house in Uruguay.
In addition to the benefits mentioned above, this house was built faster and at a lower cost than the average house in Uruguay.
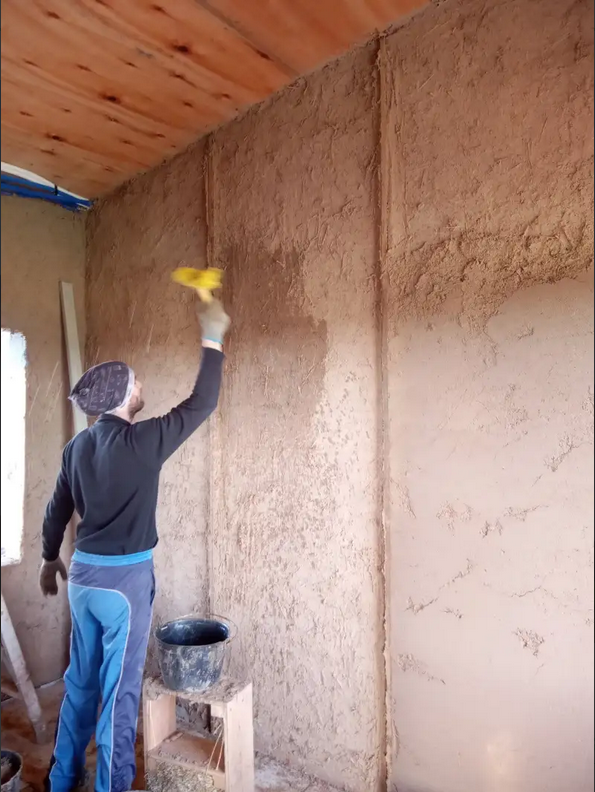 This house would be classified as a ‘negative carbon building,’ meaning it stores more carbon than it emits by the time construction is completed. Additionally, it is Passivhaus certified, meaning it requires minimal energy to stay warm in winter and cool in summer due to its highly thermally efficient envelope. This results in significant carbon savings throughout the building’s entire in-use stage, potentially far exceeding the embodied carbon when compared to a conventional equivalent over a long lifespan.
This house would be classified as a ‘negative carbon building,’ meaning it stores more carbon than it emits by the time construction is completed. Additionally, it is Passivhaus certified, meaning it requires minimal energy to stay warm in winter and cool in summer due to its highly thermally efficient envelope. This results in significant carbon savings throughout the building’s entire in-use stage, potentially far exceeding the embodied carbon when compared to a conventional equivalent over a long lifespan.
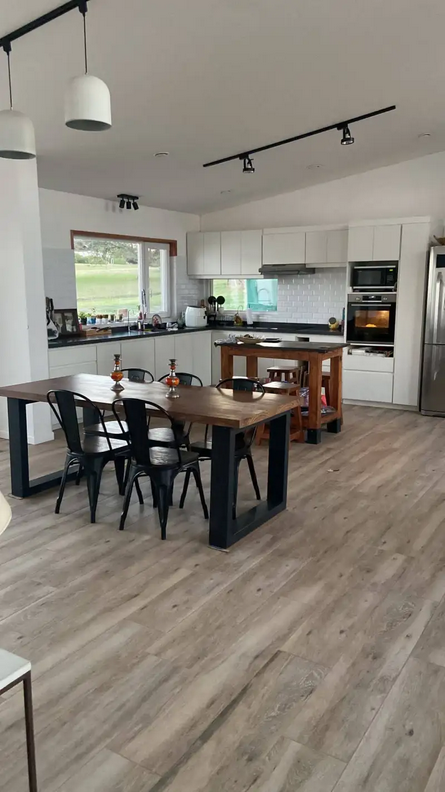 You can read the original article at shareyourgreendesign.com
You can read the original article at shareyourgreendesign.com

