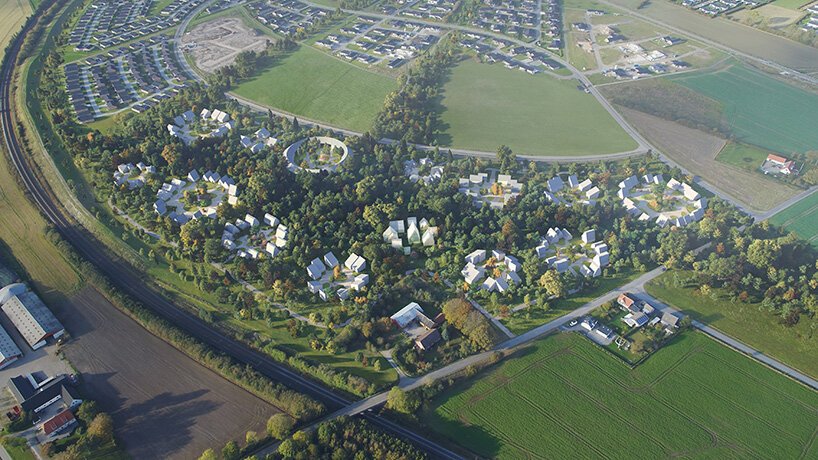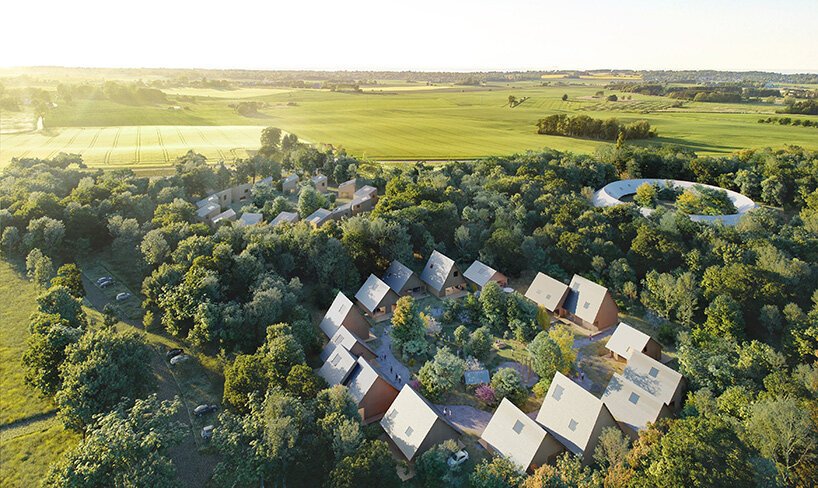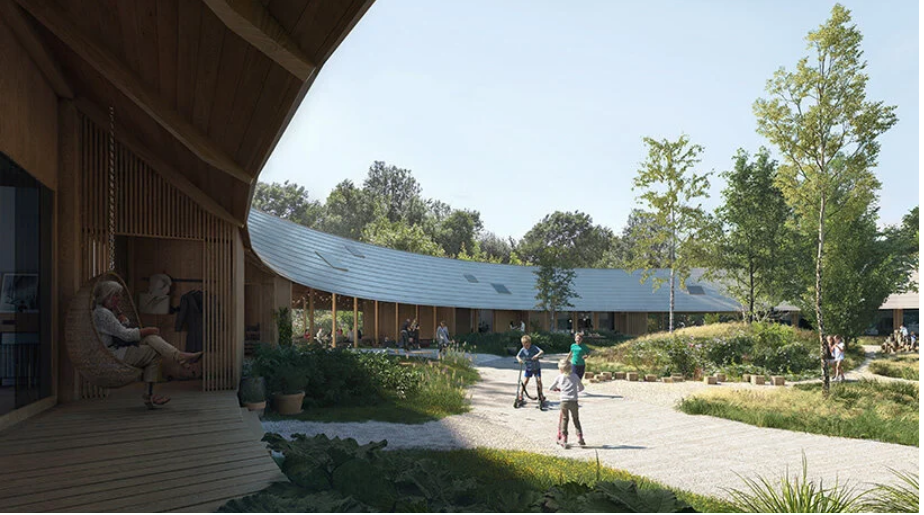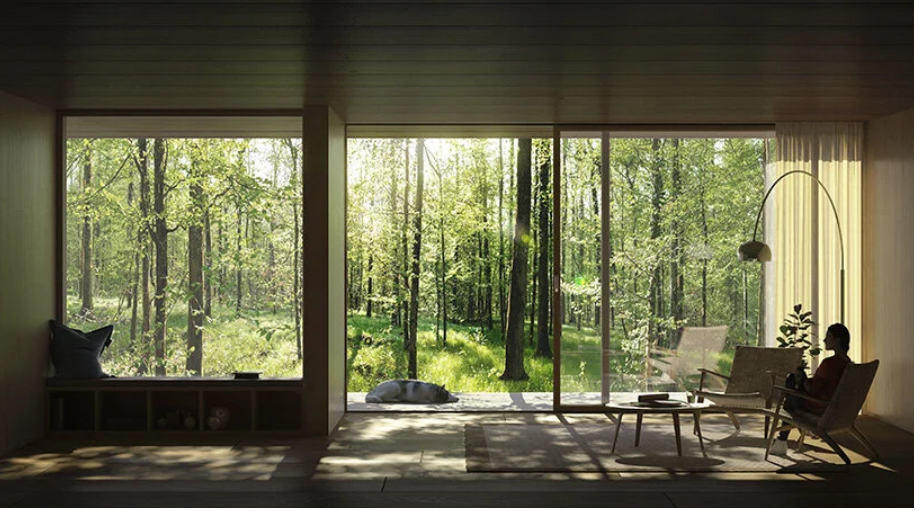A Copenhagen-based design studio has presented plans for a residential development that will be part of the upcoming Venice Architecture Biennial, whose theme is ‘How will we live together?’ The plan is for a ‘nature village’ which will eventually see a field in Denmark transformed into a completely new forest-neighborhood district comprising more than 200 homes. The development hopes to demonstrate how sustainable housing can be combined with forests to increase biodiversity and circular resource thinking.
“As humanity is facing its greatest challenge ever with the imminent threat of climate change, habitat loss and depletion of natural resources — not to mention the ongoing pandemic — we need to rethink the way we live together on this planet. Not only as humans, but across all species and ecosystems,” says a member of the design team.
Denmark has a goal of covering 20% of its landmass with forest by 2100. The site, currently an agricultural field, will be densely planted with a mix of native tree seedlings. “With this project we try to address the growing need for more housing while also restoring natural habitats in close proximity to our cities, increasing biodiversity and through afforestation sequester carbon over time,“ they explain.
The initial planting in the nutrient rich agricultural soil will be very dense and create an optimal micro-climate that stimulates growth. After the first years of growth, the trees will be progressively thinned out and new sub-layers of vegetation will be planted to retain the micro-climate and increased biodiversity within the system. This method greatly accelerates the establishment of the woodland, which can take as little as 15 years, compared to the 100-200 years it takes a natural forest to regenerate.
The new forest will provide food through edible crops such as fruits, nuts, root vegetables and mushrooms. Future residents will be able to use the forest not only for recreational purposes, but also as a source of nutrition. Local composting and small livestock will enable residents to nurture the forest. “By rethinking use of land and the concept of private/shared/public we can make room for more biodiversity right at our doorsteps — in this case, an urban food forest creating a healthy living environment for all species,” the architects say. “This strategy creates a long series of positive side effects such as protecting our groundwater, restoring soil conditions, increasing biodiversity and encouraging social interaction between residents.”
In addition to traditional owner-occupied housing, they want to include rental, cooperative housing, and community housing — resulting in a diverse mix of residents. The new homes within the forest are arranged in clusters of 15-25 units around a shared courtyard. Each of these homes has direct access to two smaller, private terraces — one located towards the courtyard and one towards the forest.
The project prioritizes natural materials and energy efficient construction, with the homes designed to be small but efficient. The homes will be built from natural and recyclable materials with a particular emphasis on timber. The more than 200 new homes will be connected through a local energy grid that provides clean, renewable power to the new inhabitants and leads excess energy back to the grid.
“With this project we help raise the bar for future residential neighborhoods and strengthen the competencies within sustainable construction and urban planning, so we can reduce CO2 emissions and be an inspiration for others both nationally and internationally,” says the mayor of the local town.
You can read the original article at www.designboom.com

Fascinating exploration of the innovative plan to combine housing and forests in Denmark! This blog beautifully captures the synergy between sustainable architecture and nature, paving the way for a harmonious coexistence of modern living and environmental preservation.